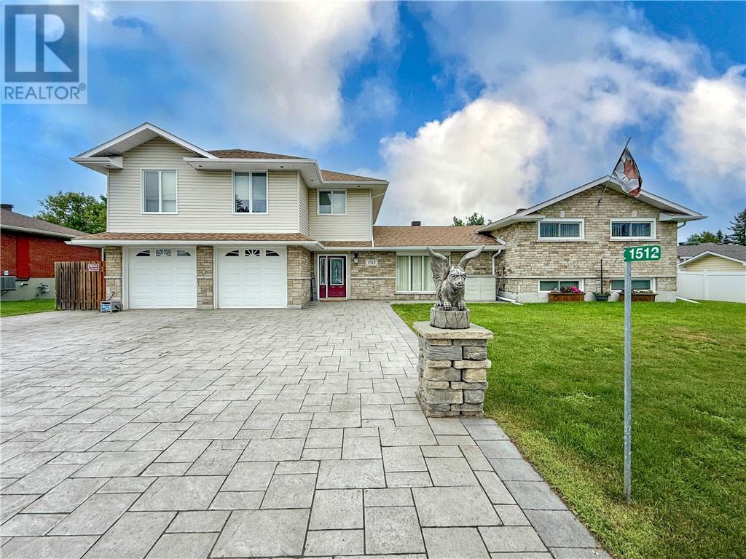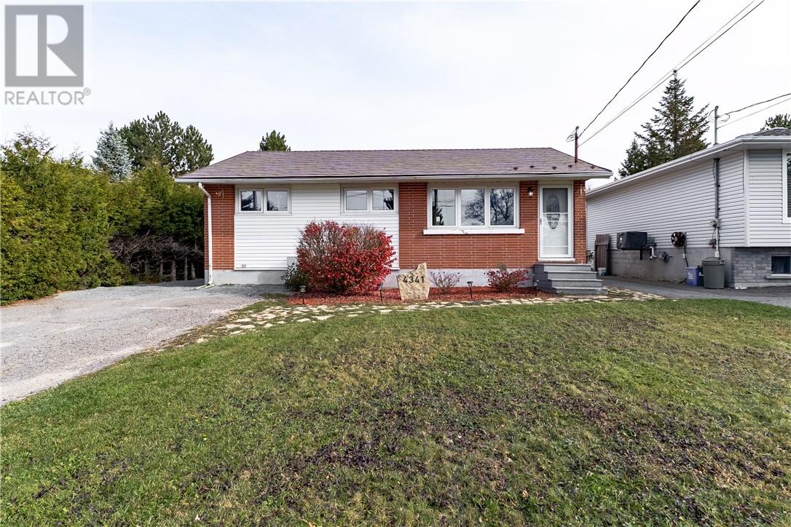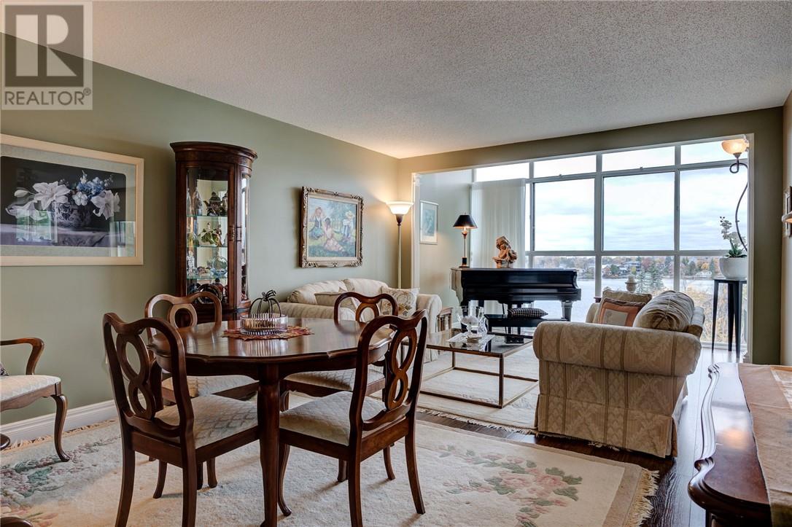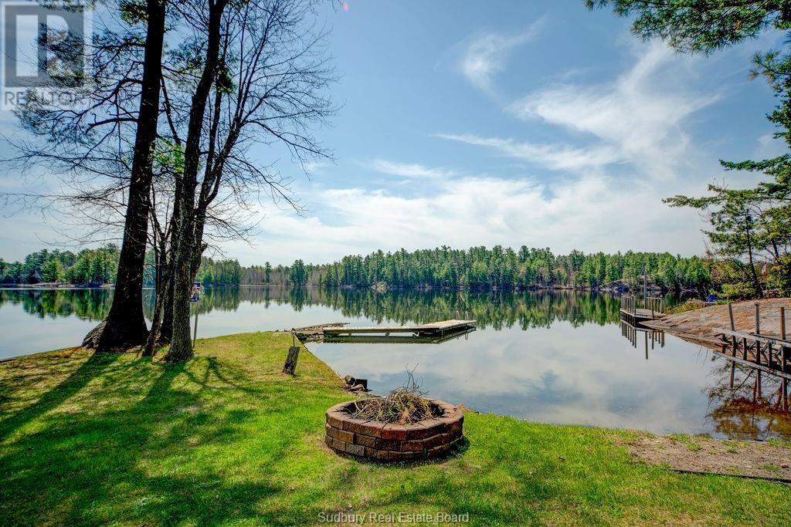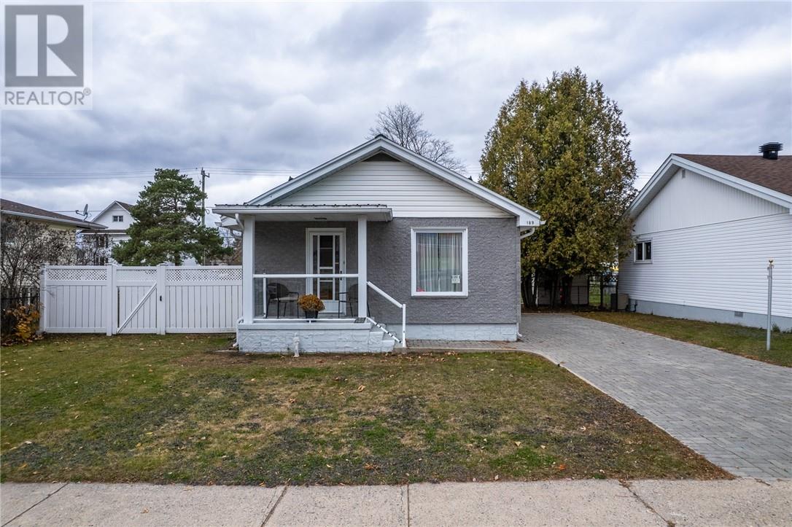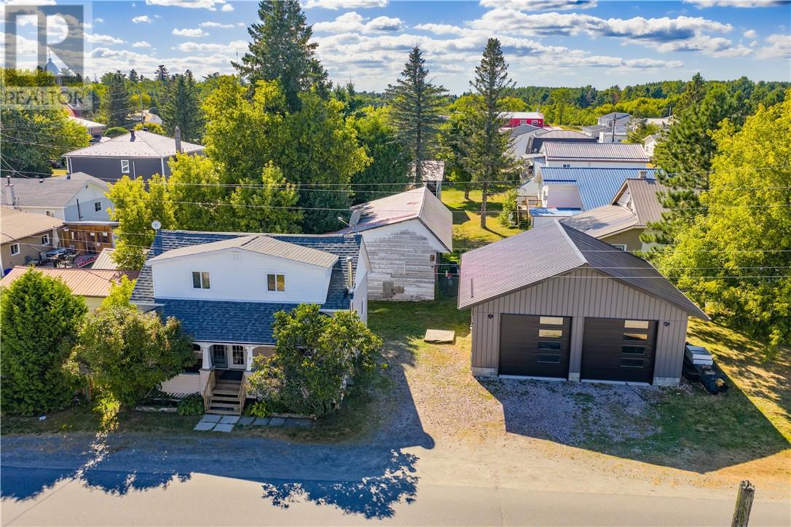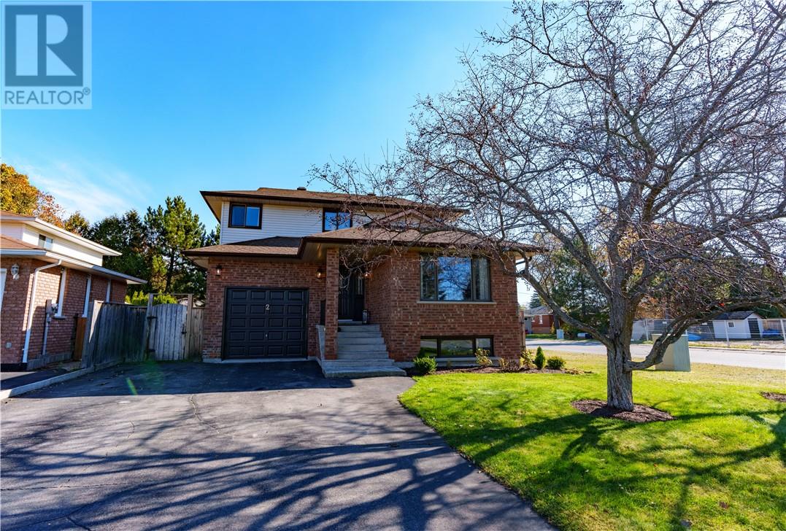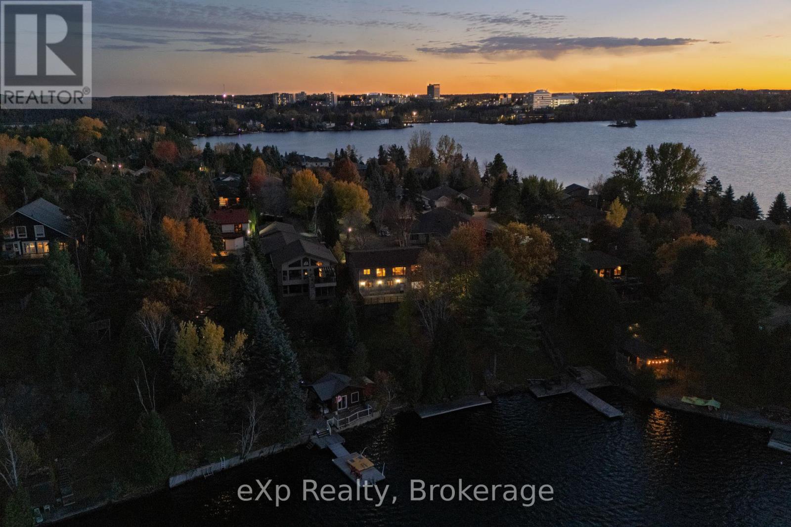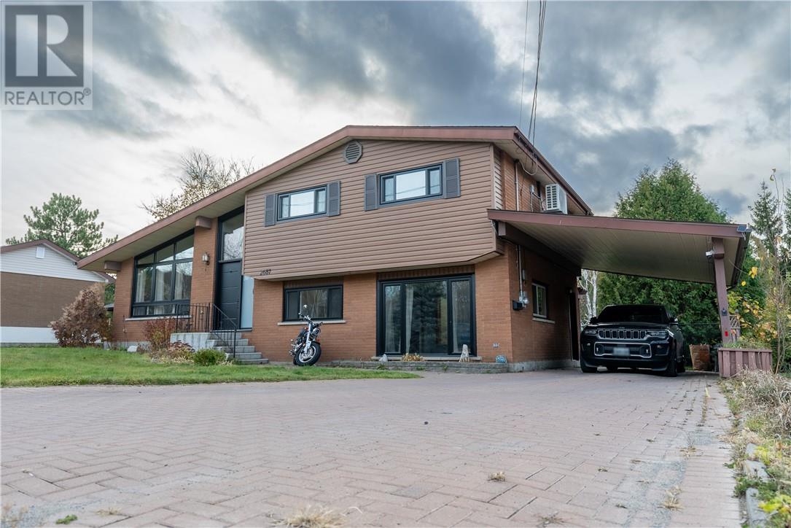
Highlights
Description
- Time on Housefulnew 4 hours
- Property typeSingle family
- Neighbourhood
- Median school Score
- Mortgage payment
Welcome to 2687 Rockwood Drive – The Perfect Family Home in One of Sudbury’s Most Desirable Neighbourhoods! This stunning property truly has it all — location, space, privacy, and modern upgrades throughout. Nestled on a quiet street within walking distance to excellent schools and local parks, this home offers the perfect blend of family living and everyday convenience. Step inside through the welcoming mudroom, which leads to a bright, functional level with a cozy living area, a home office, and a full bathroom. The beautifully updated kitchen is the heart of this home, featuring top-end appliances, including: A smart microwave that doubles as an air fryer, A dual-function oven for flexible cooking, A large gas cooktop with a convenient pot filler, In-floor heating, keeping your feet warm during those chilly winter mornings as you enjoy your coffee Upstairs, you’ll find three spacious bedrooms and a full bathroom, providing comfort and privacy for the whole family. Outside, the large, fully fenced backyard offers exceptional space for entertaining, children, or pets — a rare find in newer homes (id:63267)
Home overview
- Heat type Boiler, heat pump, in floor heating
- Sewer/ septic Municipal sewage system
- Roof Unknown
- Fencing Not fenced
- Has garage (y/n) Yes
- # full baths 2
- # total bathrooms 2.0
- # of above grade bedrooms 3
- Flooring Linoleum, tile, vinyl, carpeted
- Has fireplace (y/n) Yes
- Community features Family oriented
- Lot desc Sprinkler system
- Lot size (acres) 0.0
- Listing # 2125474
- Property sub type Single family residence
- Status Active
- Bathroom 1.219m X 2.743m
Level: 2nd - Bedroom 2.743m X 3.658m
Level: 2nd - Primary bedroom 3.327m X 3.962m
Level: 2nd - Bedroom 2.743m X 2.743m
Level: 2nd - Recreational room / games room 3.048m X 6.096m
Level: Basement - Laundry 2.743m X 3.353m
Level: Basement - Den 2.134m X 3.353m
Level: Lower - Living room 3.353m X 3.658m
Level: Lower - Bathroom 1.219m X 1.219m
Level: Lower - Foyer 1.524m X 2.743m
Level: Lower - Other 2.743m X 3.658m
Level: Lower - Kitchen 2.743m X 6.096m
Level: Main - Living room / dining room 3.353m X 5.182m
Level: Main
- Listing source url Https://www.realtor.ca/real-estate/29063970/2687-rockwood-drive-sudbury
- Listing type identifier Idx

$-1,866
/ Month

