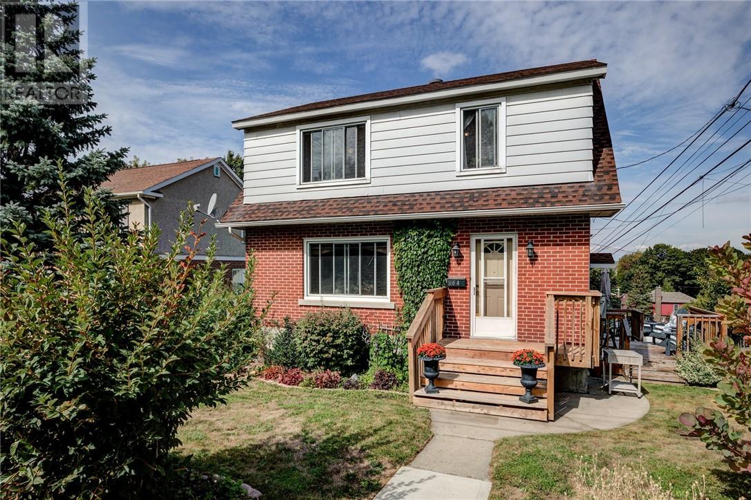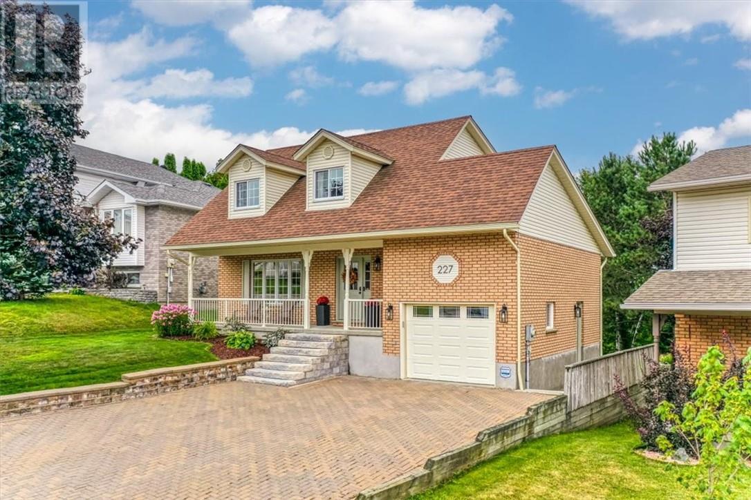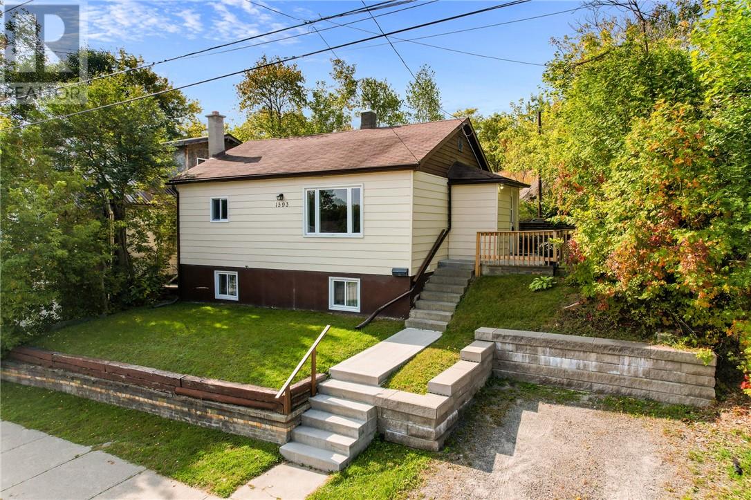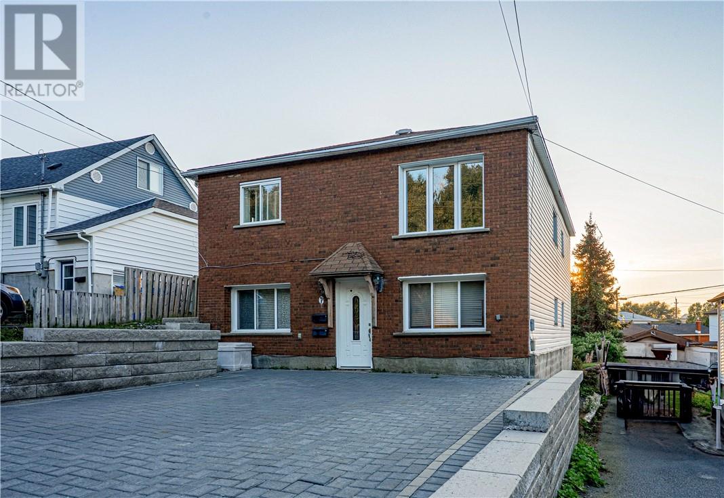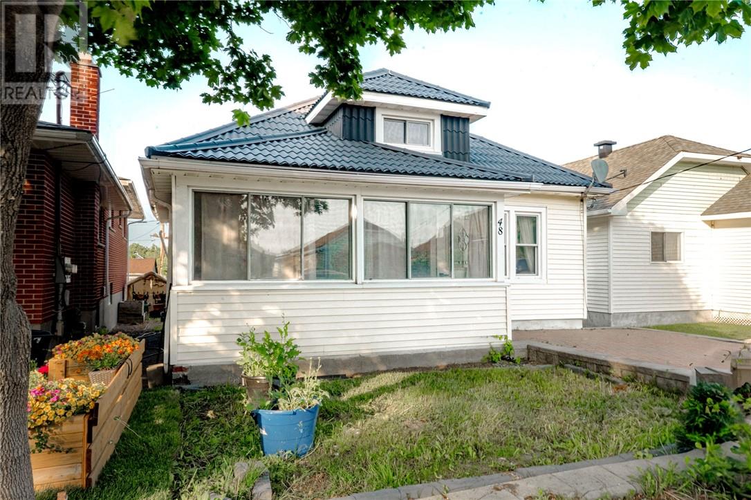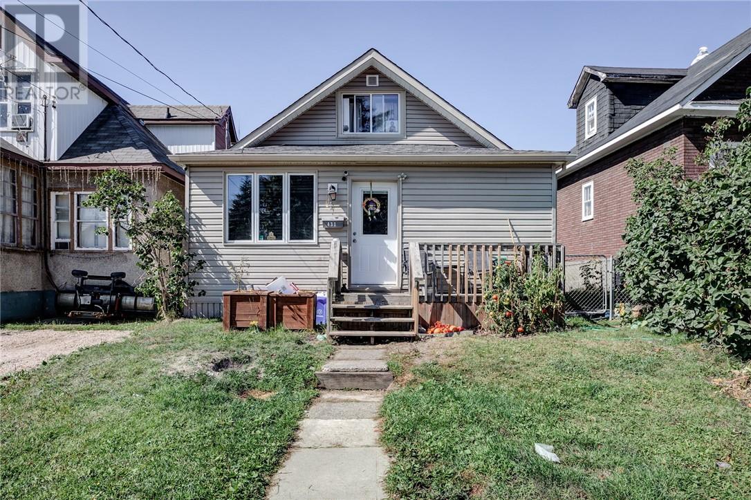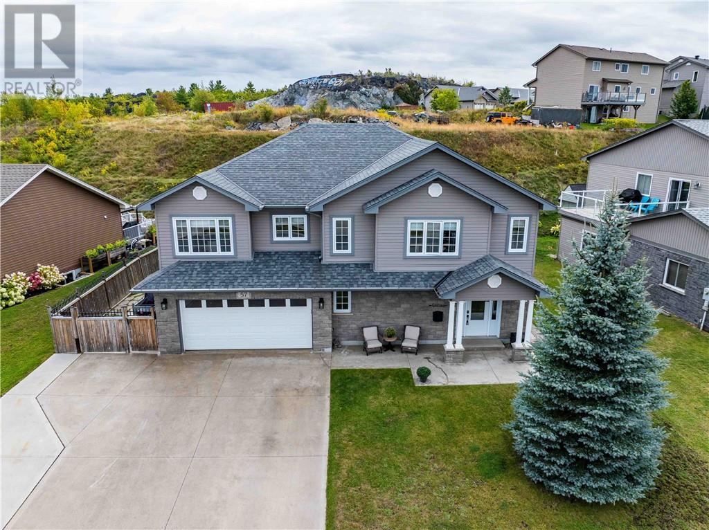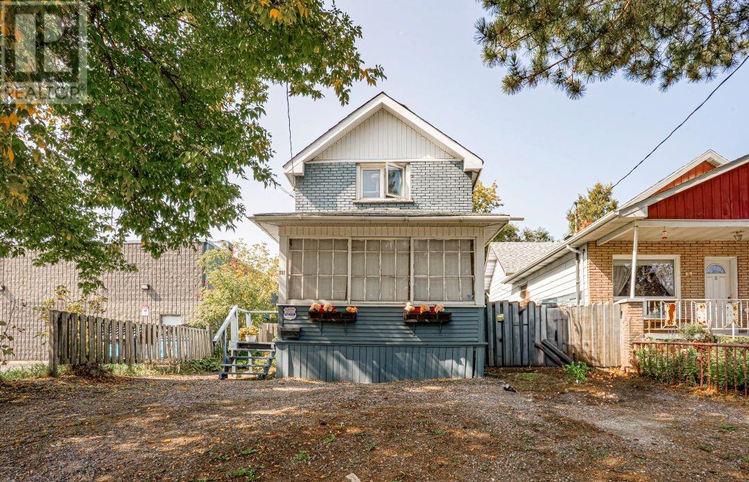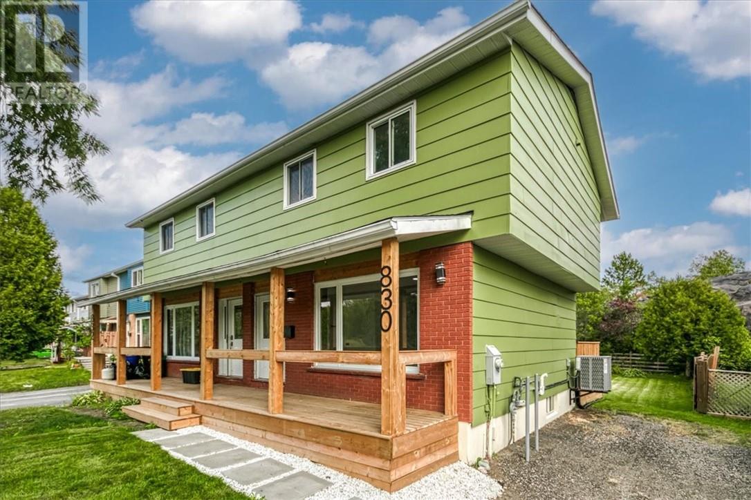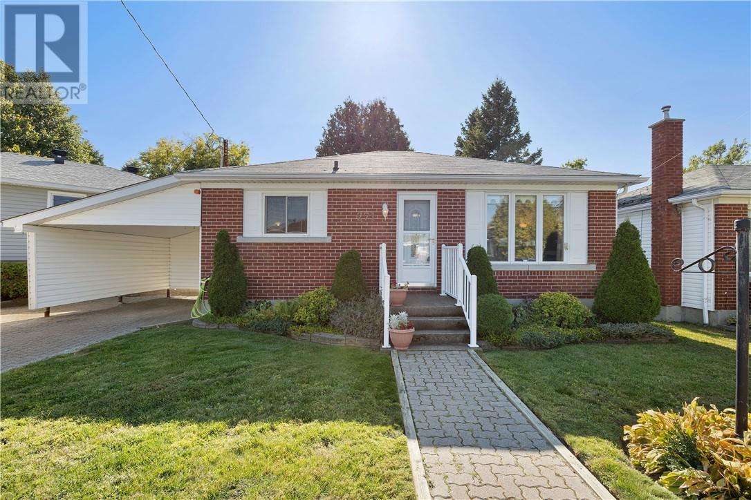
Highlights
Description
- Time on Housefulnew 7 hours
- Property typeSingle family
- StyleBungalow
- Neighbourhood
- Median school Score
- Mortgage payment
This cute and move-in ready 2 + 1 bedroom bungalow is centrally located in the West End, close to trails and the popular Elm West playground, complete with an outdoor rink, baseball field, and basketball court. Inside, the home is bright and welcoming, with upgraded flooring and freshly painted. The main level has a functional kitchen with a new fridge, bright living room, 2 good sized bedrooms and a full bath. The lower level adds even more living space, featuring a cozy rec room with a gas fireplace, an additional bedroom, laundry, and plenty of storage. The backyard is low-maintenance yet well appointed, featuring interlocking, grass, a partial fence, and a spacious shed. The large driveway has space for four cars, plus the convenience of a covered carport. Affordable, updated, and move-in ready… this is the perfect place to call home. Call today to book your viewing today! Don’t miss the open house this Sunday, September 21st! (id:63267)
Home overview
- Cooling Central air conditioning
- Heat type Forced air
- Sewer/ septic Municipal sewage system
- # total stories 1
- Roof Unknown
- Fencing Fenced yard
- Has garage (y/n) Yes
- # full baths 1
- # total bathrooms 1.0
- # of above grade bedrooms 3
- Flooring Tile, vinyl, carpeted
- Has fireplace (y/n) Yes
- Community features Family oriented, recreational facilities, school bus
- Directions 1919877
- Lot size (acres) 0.0
- Listing # 2124791
- Property sub type Single family residence
- Status Active
- Recreational room / games room 3.734m X 5.232m
Level: Lower - Bedroom 3.2m X 3.327m
Level: Lower - Storage 3.378m X 4.369m
Level: Lower - Laundry 2.769m X 2.819m
Level: Lower - Kitchen 2.819m X 3.302m
Level: Main - Living room 5.436m X 3.835m
Level: Main - Bathroom 2.261m X 1.473m
Level: Main - Bedroom 3.353m X 2.769m
Level: Main - Primary bedroom 3.505m X 3.353m
Level: Main
- Listing source url Https://www.realtor.ca/real-estate/28880929/271-ethelbert-street-sudbury
- Listing type identifier Idx

$-1,040
/ Month

