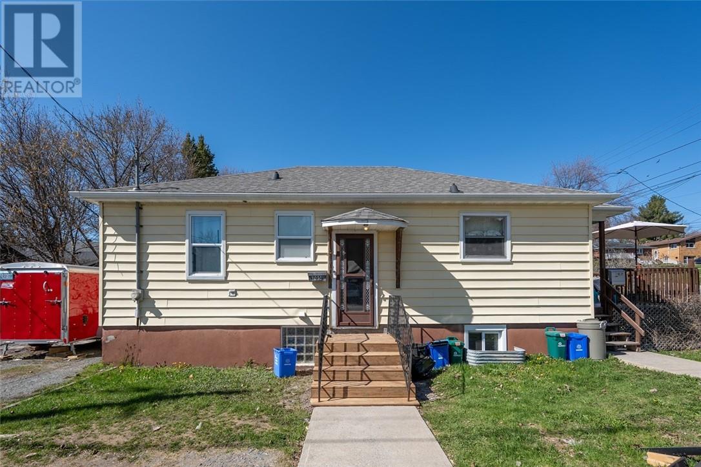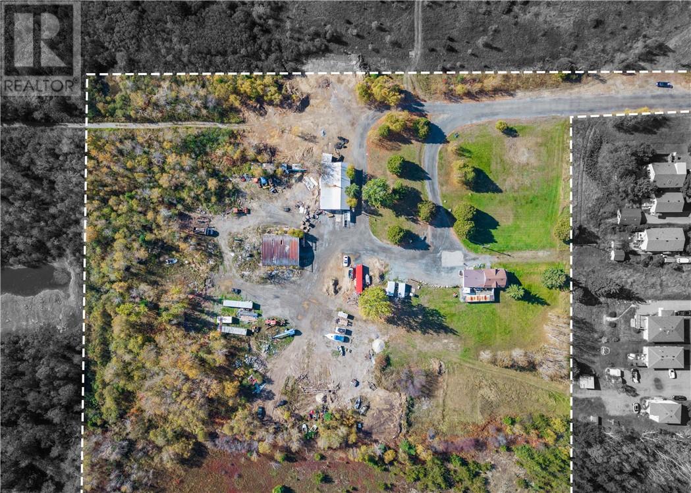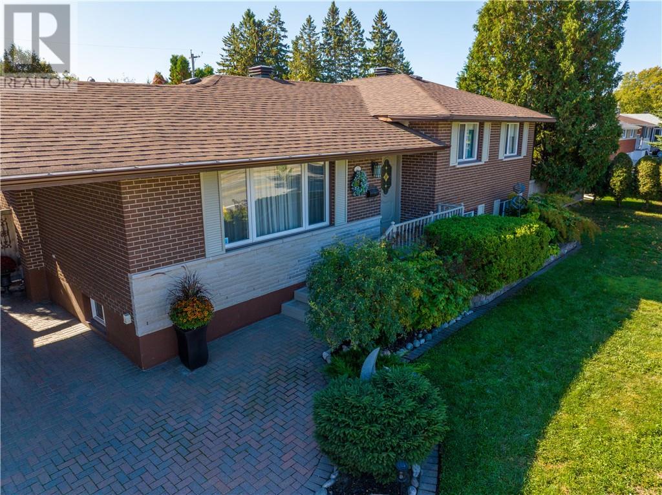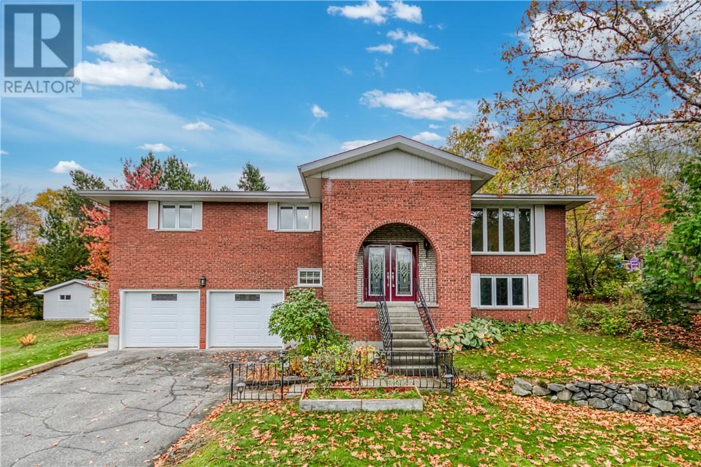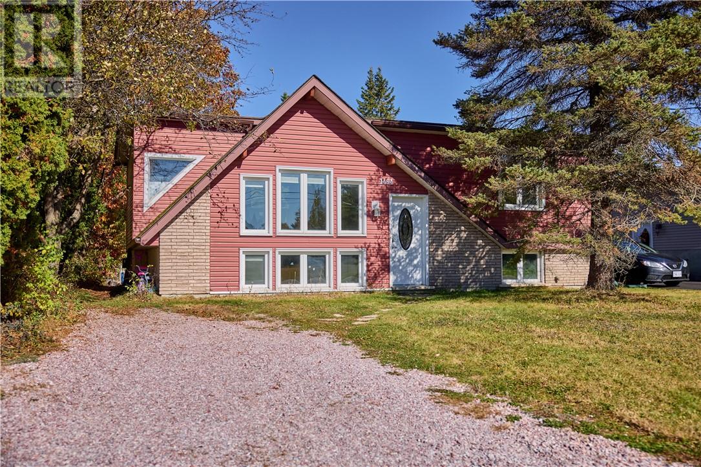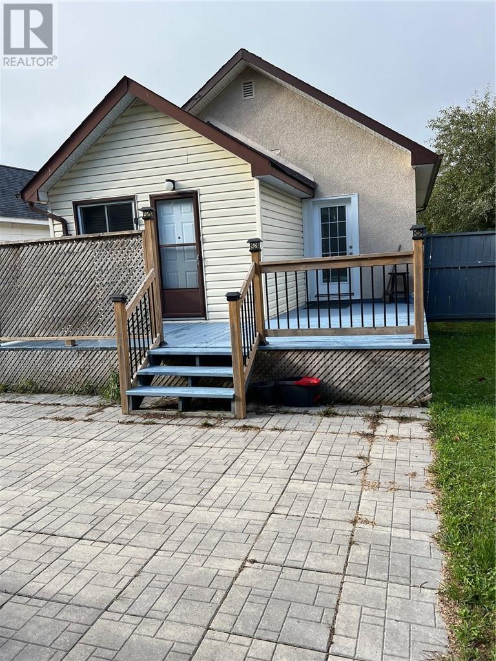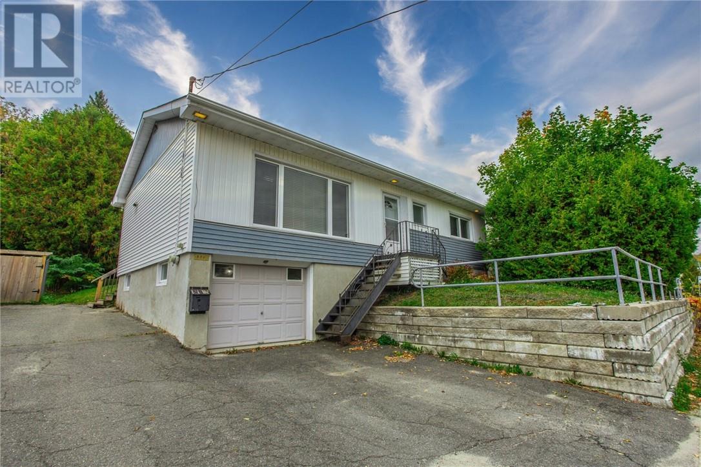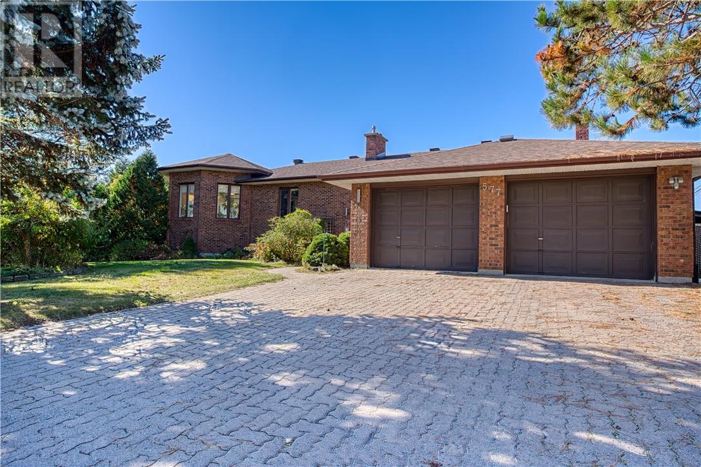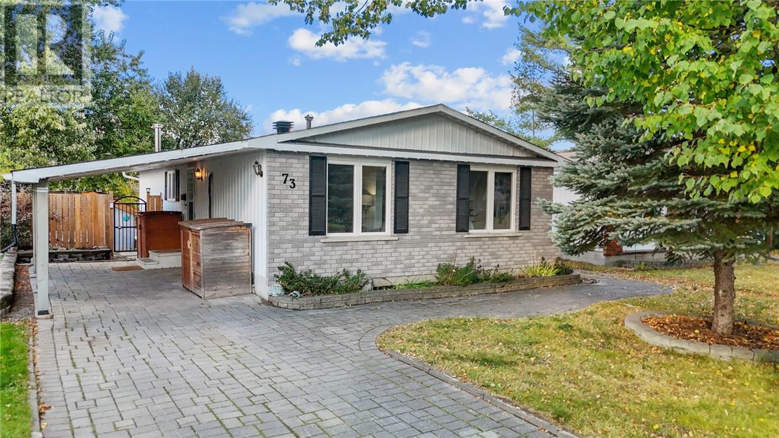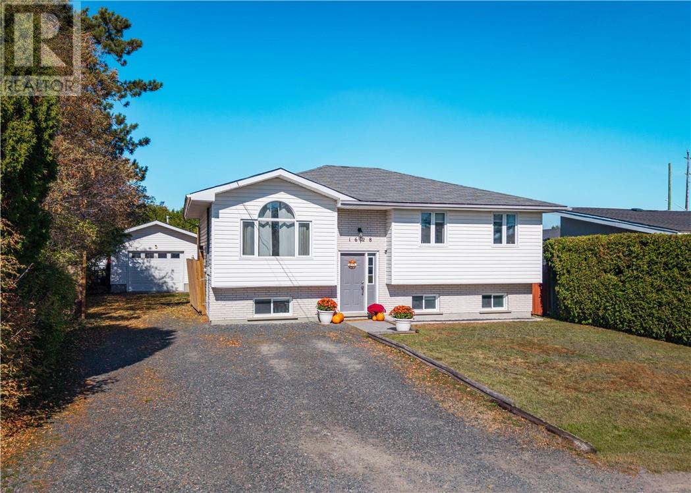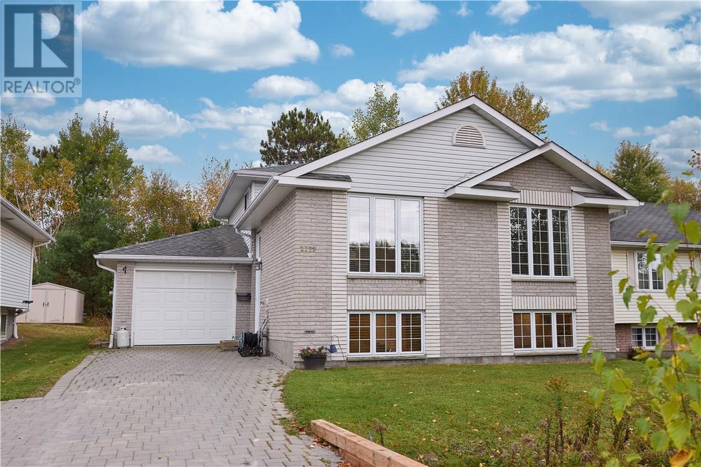
Highlights
Description
- Time on Housefulnew 14 hours
- Property typeSingle family
- Style4 level
- Neighbourhood
- Median school Score
- Mortgage payment
Welcome to this stunning home located in the highly sought-after south end, just minutes from top-rated schools, parks, and all essential amenities. This well-maintained property offers a spacious layout perfect for families, featuring a large kitchen complete with granite countertops, ample cabinetry, and room for casual dining or entertaining. The inviting family room is warm and cozy, ideal for relaxing evenings or gatherings. Upstairs, the expansive master bedroom includes an ensuite, offering a peaceful retreat at the end of the day. You'll also find plenty of storage throughout the home to keep everything organized and clutter-free. Step outside to enjoy a beautiful backyard that is perfect for outdoor living. An interlocked driveway adds to the curb appeal and provides durable stylish parking. Don't miss this incredible opportunity to own a home in one of the south-ends most desirable neighborhoods-book your private showing today! (id:63267)
Home overview
- Cooling Central air conditioning
- Heat type Forced air
- Sewer/ septic Municipal sewage system
- Roof Unknown
- Has garage (y/n) Yes
- # full baths 2
- # total bathrooms 2.0
- # of above grade bedrooms 3
- Lot size (acres) 0.0
- Listing # 2125204
- Property sub type Single family residence
- Status Active
- Ensuite 9m X 11.3m
Level: 2nd - Bedroom 9.5m X 11.6m
Level: 2nd - Primary bedroom 11.5m X 18.3m
Level: 2nd - Bedroom 9.6m X 14.5m
Level: Lower - Family room 14.6m X 18.5m
Level: Lower - Sunroom 10.2m X 16.2m
Level: Lower - Bathroom 6m X 11.3m
Level: Lower - Kitchen 10.2m X 11.3m
Level: Main - Dining room 9.8m X 11.3m
Level: Main - Living room 12.7m X 20m
Level: Main
- Listing source url Https://www.realtor.ca/real-estate/28984722/2779-algonquin-sudbury
- Listing type identifier Idx

$-1,733
/ Month

