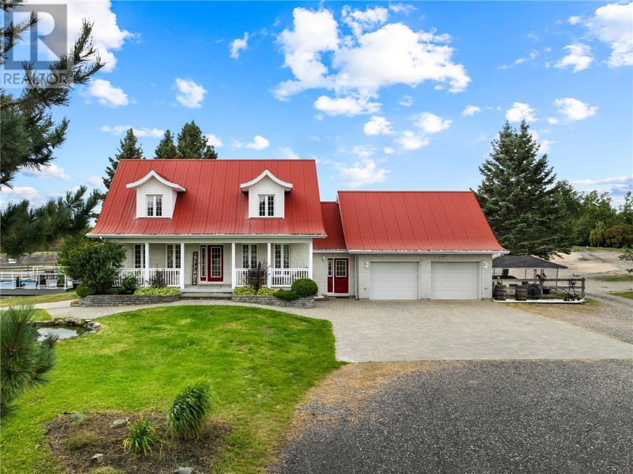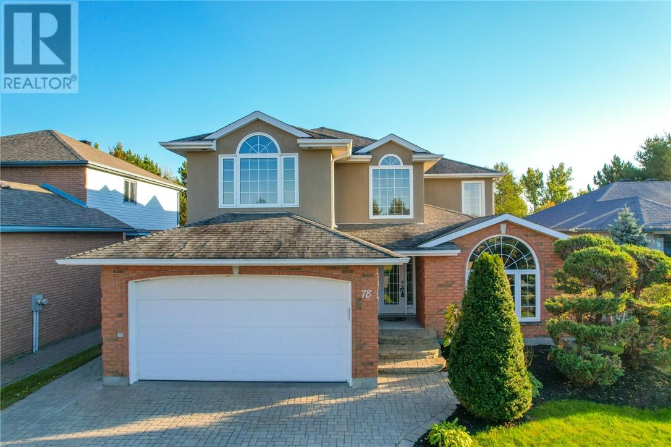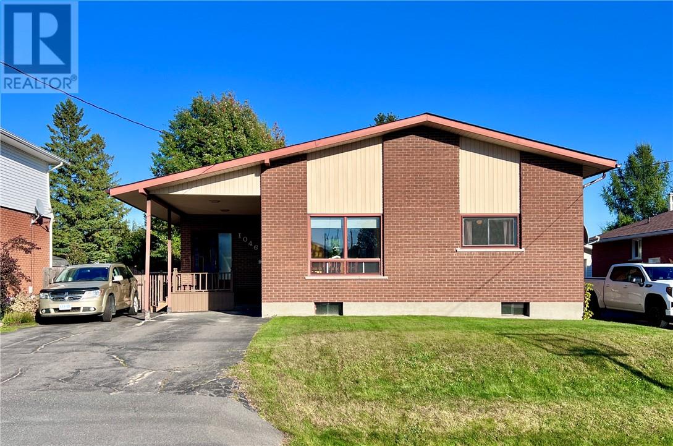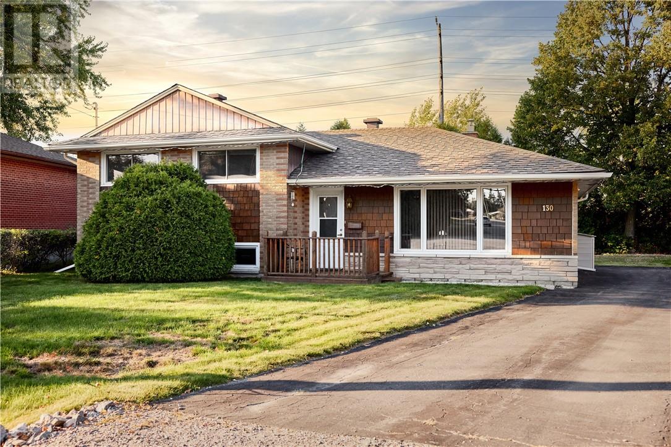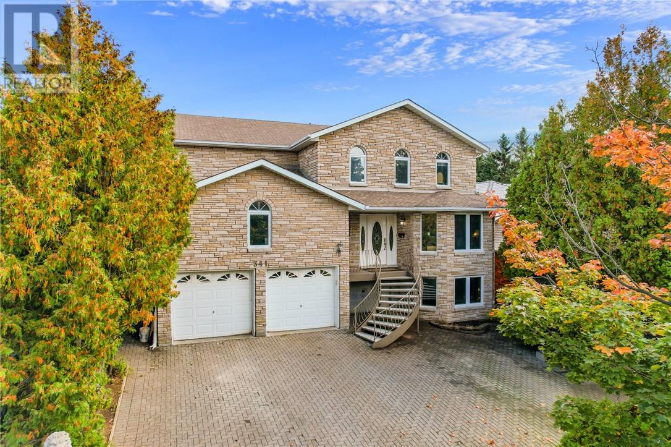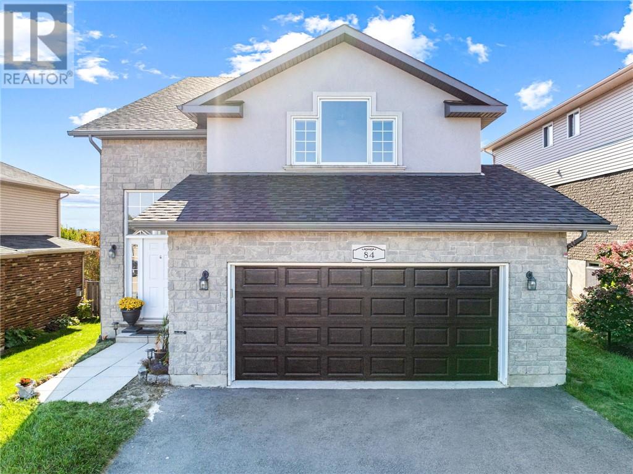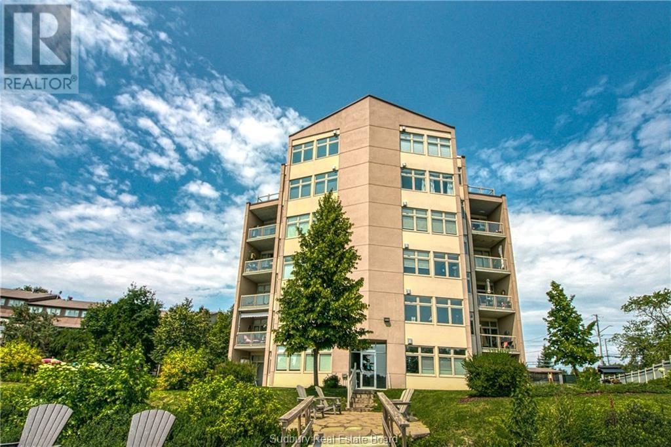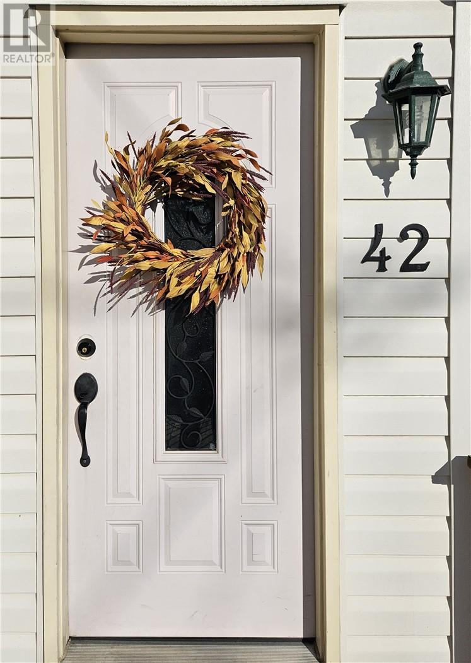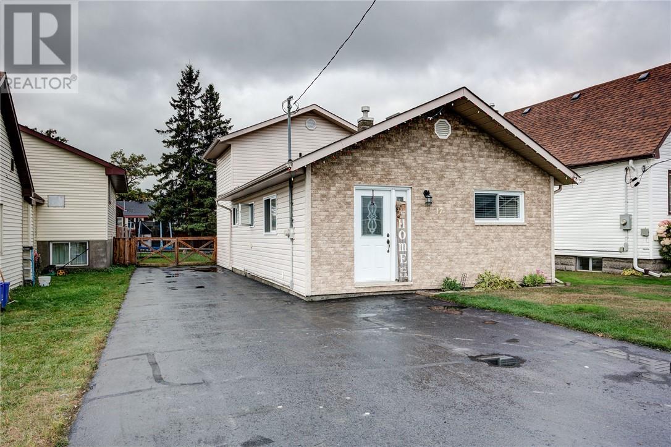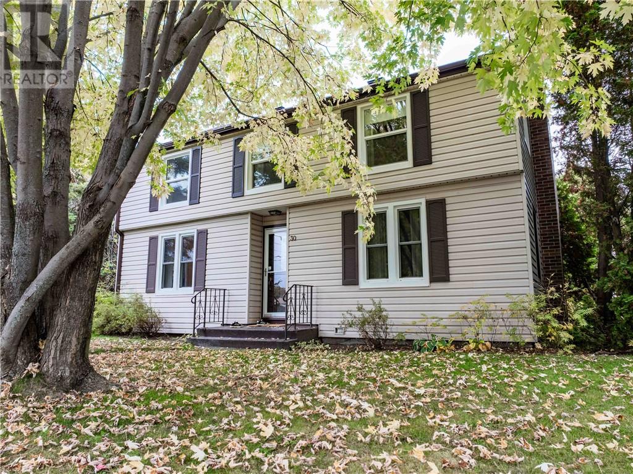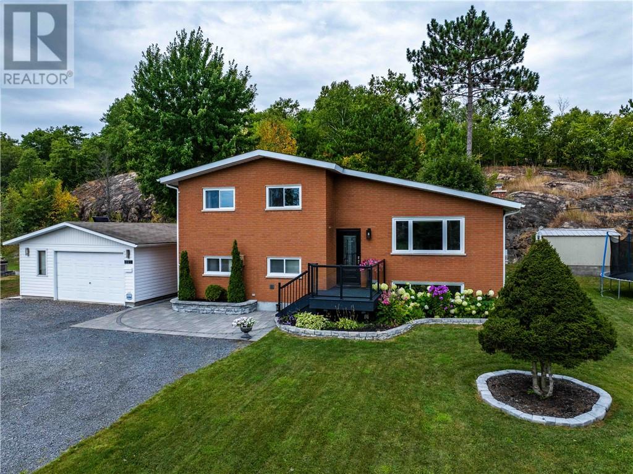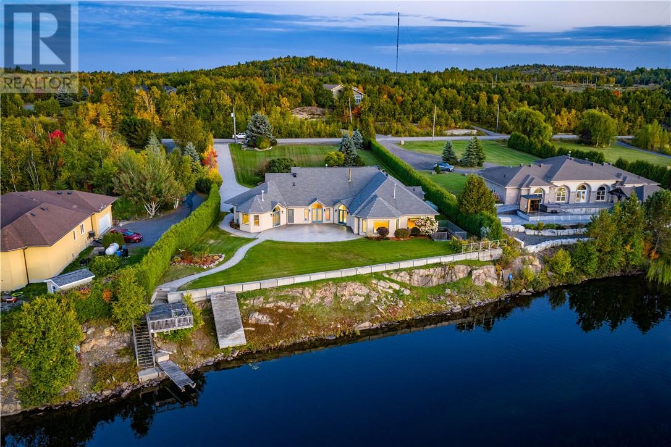
Highlights
Description
- Time on Housefulnew 8 hours
- Property typeSingle family
- Neighbourhood
- Median school Score
- Mortgage payment
Luxury living on the shores of Middle Lake. This south end waterfront property has the country living feel with privacy all the while being just steps away from top-rated schools, all amenities, locally owned shops and restaurants and Health Sciences North. You are also a hop skip and a jump from HWY 69 offering the opportunity for day trips to Toronto. This custom built stone bungalow features 4 bedrooms all on the main floor including a luxurious primary with walk-in closet, stunning ensuite and of course views of Middle Lake. The open-concept living, dining and kitchen was designed for entertaining. Shake or stir your favourite cocktails in the bar and step out to the patio through garden doors just off of the dining area. The heart of the home features top-end built-in appliances, custom cabinets, a centre island all topped with rich granite countertops. This space is where so many memories will be made. The lower level holds a large family room for movie and game nights as well as more space to host guests. Outside enjoy the expansive landscaped yard from the front to the waters edge. You are sitting on just over an acre, ideal for little feet, furry friends, and space for everyone to explore and enjoy. Lakeside will be a favourite place all year round whether you're swimming, sunbathing, fishing/ice fishing, snowshoeing or playing ice hockey the fun is nearly endless. The magic of this property starts as you pull up to the cobblestone driveway 30 x 30 attached garage with a storage locker room to keep everything neat and tidy. South End homes, on over an acre of waterfront property do not become available often. Don't miss this opportunity, schedule your private and confidential tour today. Welcome home! (id:63267)
Home overview
- Cooling Air exchanger
- Heat type Forced air
- Sewer/ septic Septic system
- Has garage (y/n) Yes
- # full baths 3
- # total bathrooms 3.0
- # of above grade bedrooms 5
- Water body name Middle lake
- Directions 2078390
- Lot size (acres) 0.0
- Listing # 2124911
- Property sub type Single family residence
- Status Active
- Other 15.138m X 7.341m
Level: Lower - Other 12.167m X 6.426m
Level: Lower - Recreational room / games room 12.065m X 5.029m
Level: Lower - Bedroom 4.343m X 3.251m
Level: Main - Primary bedroom 8.28m X 3.81m
Level: Main - Bedroom 4.394m X 4.191m
Level: Main - Bedroom 4.318m X 4.089m
Level: Main - Den 6.045m X 4.648m
Level: Main - Foyer 3.327m X 2.794m
Level: Main - Kitchen 5.41m X 4.42m
Level: Main - Dining room 4.928m X 4.902m
Level: Main - Family room 27'5""25'8""
Level: Main - Living room 6.985m X 5.893m
Level: Main
- Listing source url Https://www.realtor.ca/real-estate/28928580/2865-treeview-road-sudbury
- Listing type identifier Idx

$-3,707
/ Month

