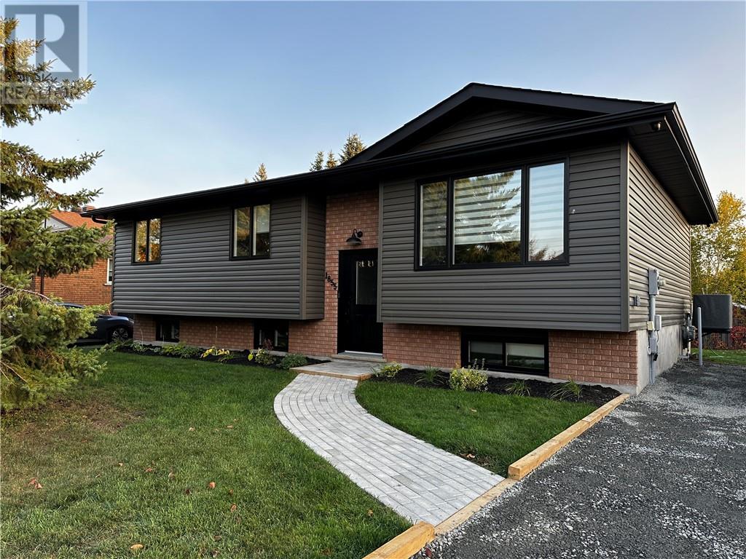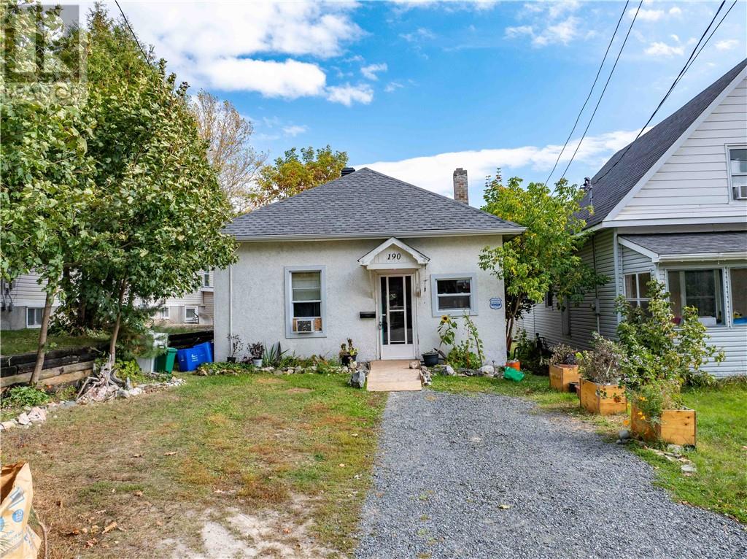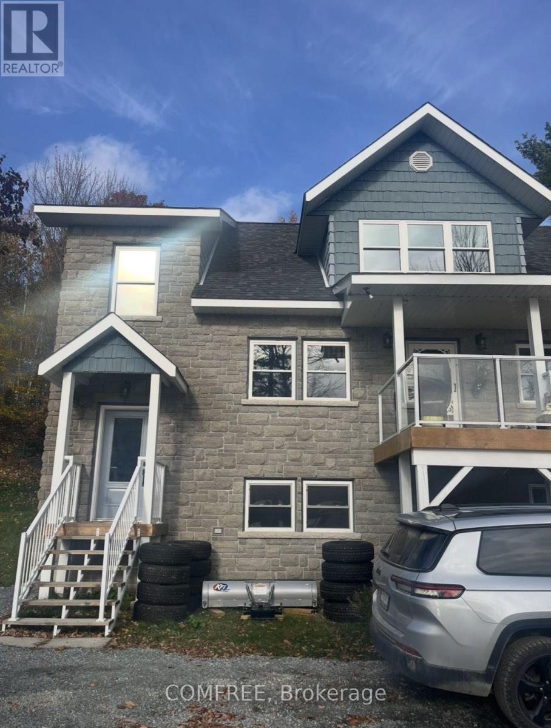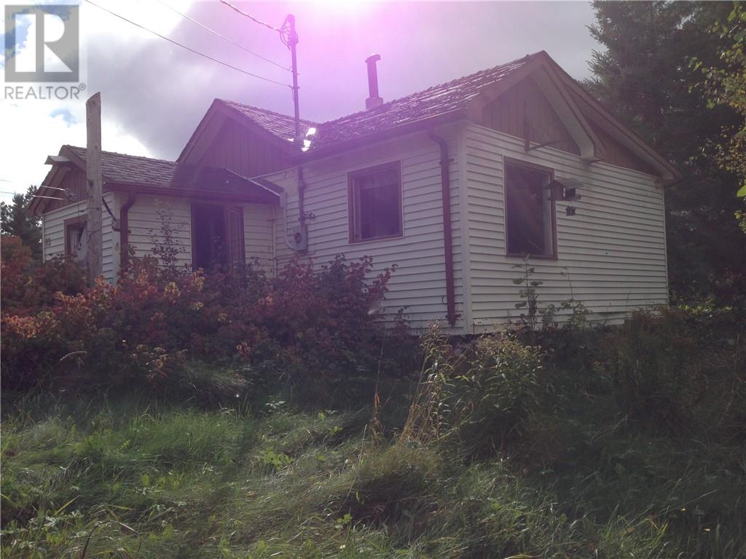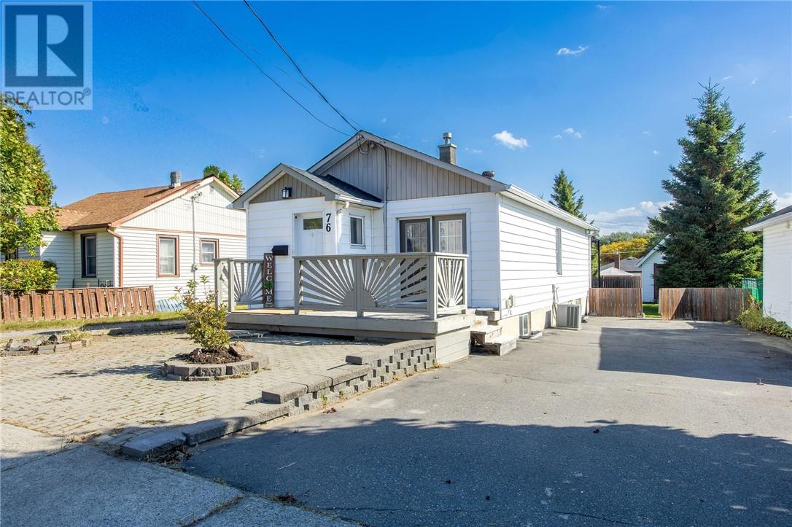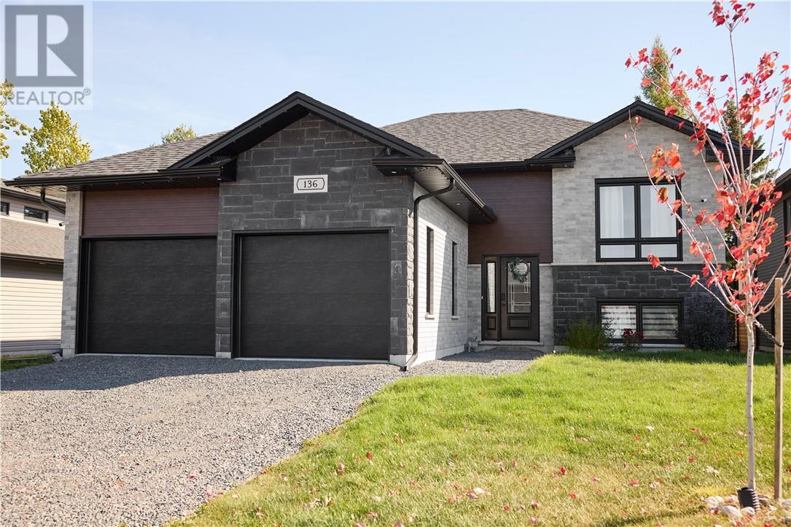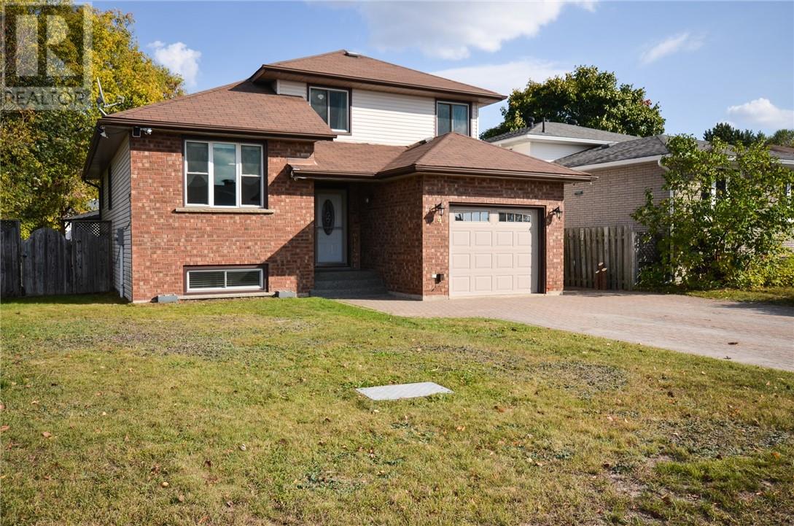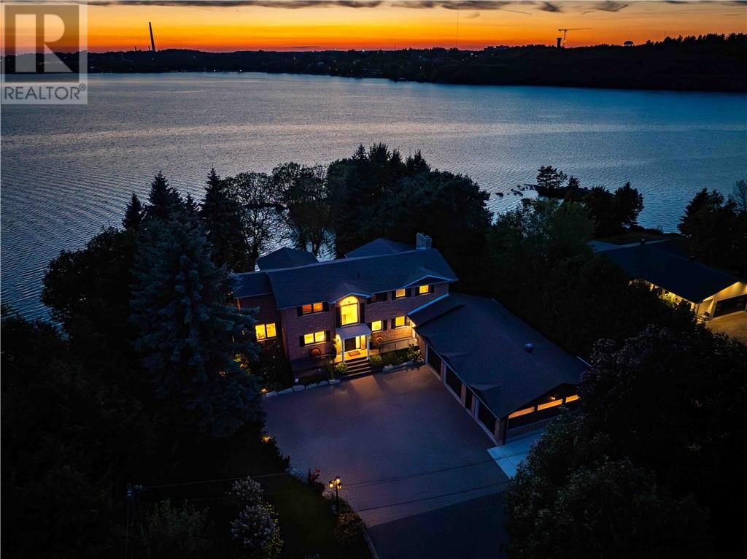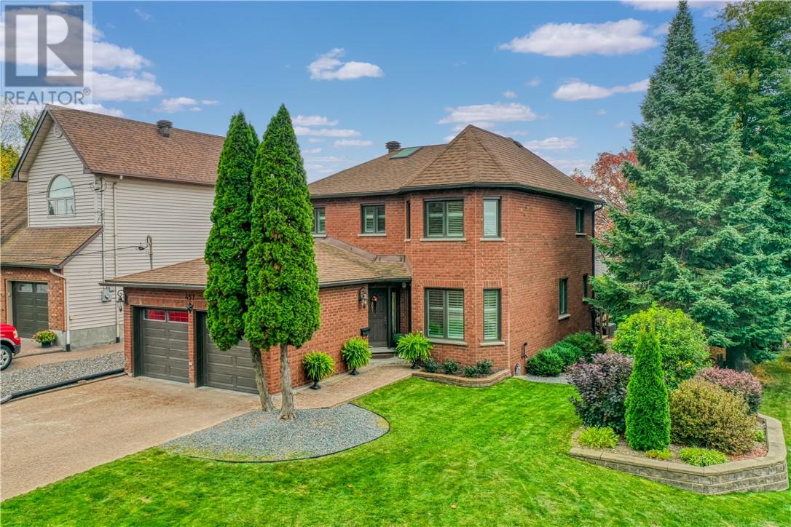
Highlights
Description
- Time on Housefulnew 6 hours
- Property typeSingle family
- Style2 level
- Neighbourhood
- Median school Score
- Mortgage payment
Welcome to 457 Brenda Dr! This beautiful and spotless home has been meticulously maintained by the same owners for 29 years. Incredible curb appeal with an all-brick exterior, interlock driveway, and manicured landscaping. Inside, you’ll immediately feel how warm and inviting it is, featuring hardwood floors, crown moulding, and a beautiful staircase with wainscoting. The gourmet kitchen offers panelled appliances, a farmhouse sink, granite countertops, and plenty of cabinetry with space for a coffee nook. It opens to the formal dining room and walks out to the south-facing deck. The living room features custom built-ins and a gas fireplace, while a powder room and main floor laundry add convenience. Upstairs are 3 spacious bedrooms and 2 full baths with in-floor heating. Two bedrooms include walk-in closets, and the primary bedroom has its own ensuite. The lower level provides a large storage area in the crawl part of basement plus a portion currently used as a home gym. Valuable updates include new triple-pane windows with California shutters, central vacuum, furnace, air system… just to name a few. St. Charles Lake access is just steps away and visible from the upper level. Come view this beautiful mix of traditional charm and modern comfort! (id:63267)
Home overview
- Heat type High-efficiency furnace, in floor heating, baseboard heaters
- Sewer/ septic Municipal sewage system
- # total stories 2
- Roof Unknown
- Has garage (y/n) Yes
- # full baths 2
- # half baths 1
- # total bathrooms 3.0
- # of above grade bedrooms 3
- Flooring Hardwood, tile
- Community features Adult oriented, family oriented, lake privileges, school bus
- Directions 1919877
- Lot size (acres) 0.0
- Listing # 2125099
- Property sub type Single family residence
- Status Active
- Bathroom (# of pieces - 3) 8.1m X 5.1m
Level: 2nd - Bedroom 10.5m X 14.1m
Level: 2nd - Primary bedroom 20.3m X 11.6m
Level: 2nd - Bathroom (# of pieces - 1) 7.11m X 14.1m
Level: 2nd - Bathroom (# of pieces - 3) 13.5m X 4.1m
Level: 2nd - Storage 38.7m X 10.4m
Level: Lower - Storage 35.6m X 8.8m
Level: Lower - Storage 35.6m X 11.7m
Level: Lower - Dining room 14m X 11.4m
Level: Main - Kitchen 19.3m X 12.2m
Level: Main - Living room 12.9m X 16m
Level: Main - Foyer 20.8m X 12.4m
Level: Main - Laundry 10.3m X 6.3m
Level: Main - Bathroom (# of pieces - 2) 9.1m X 5.5m
Level: Main
- Listing source url Https://www.realtor.ca/real-estate/28961074/457-brenda-drive-sudbury
- Listing type identifier Idx

$-2,133
/ Month

