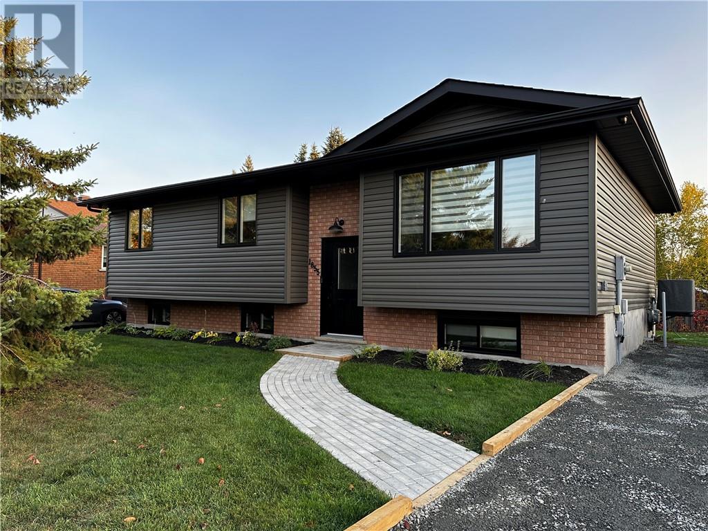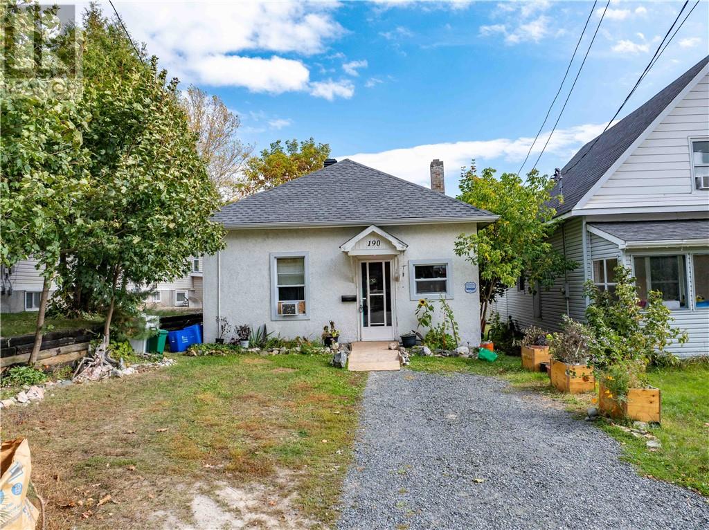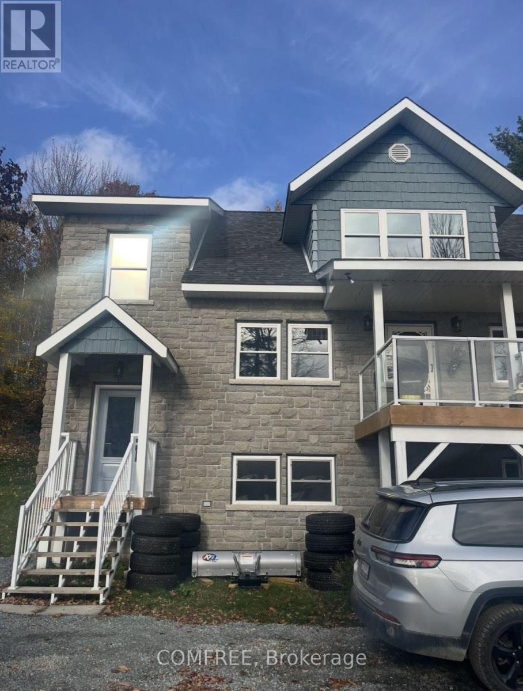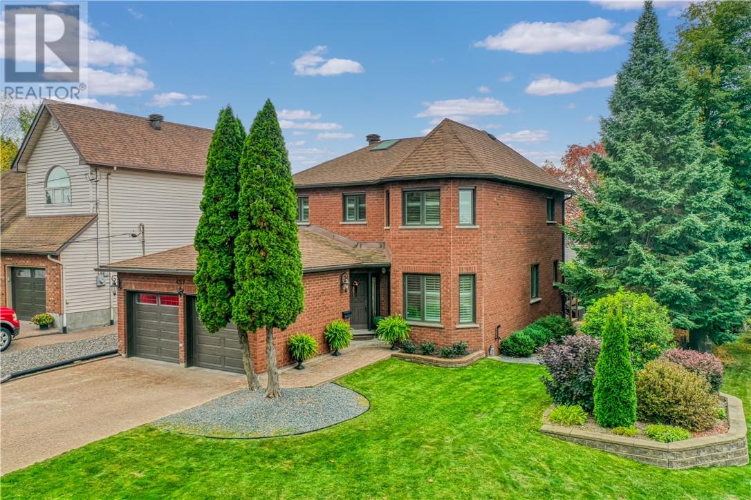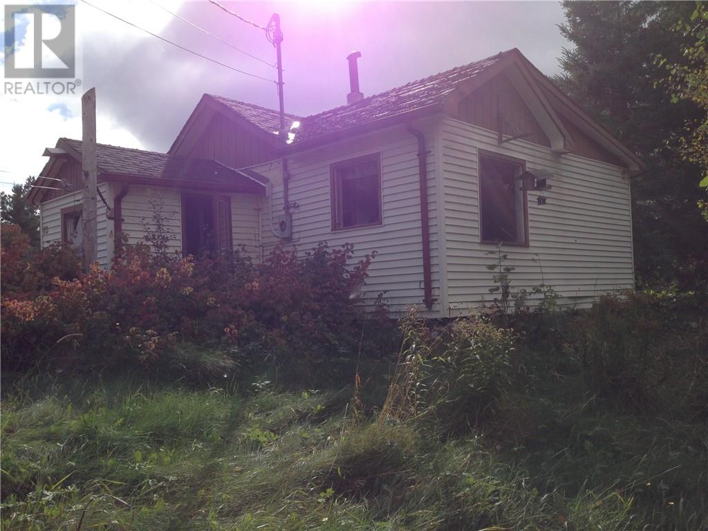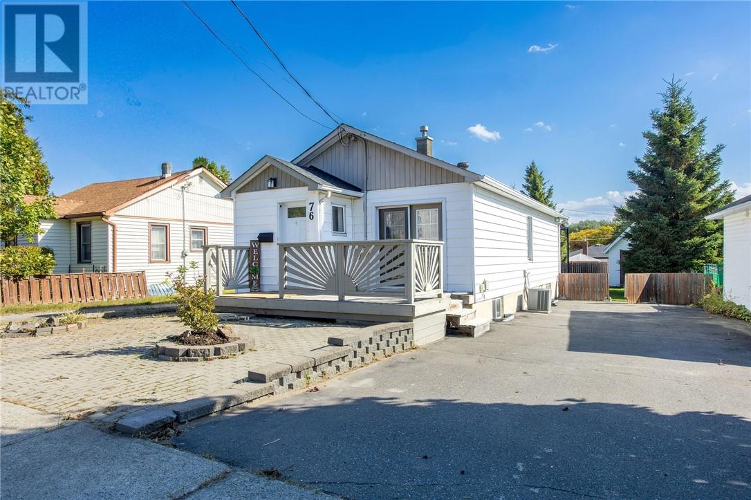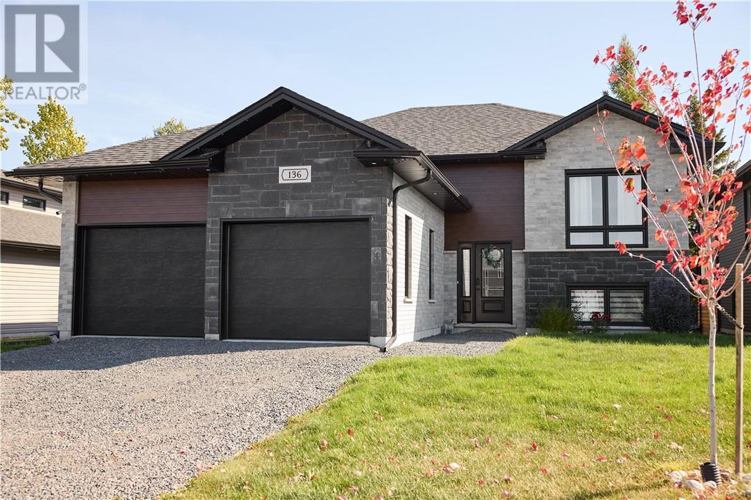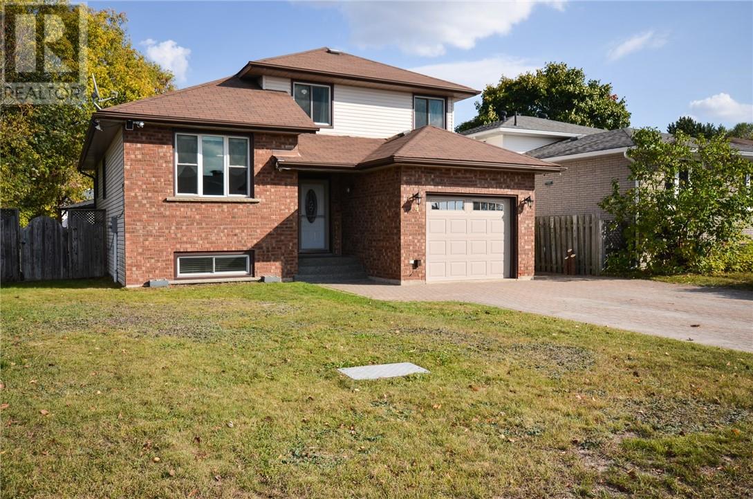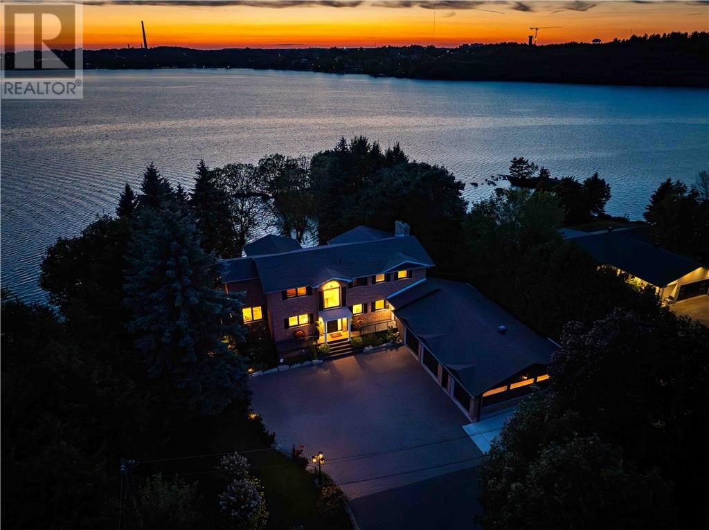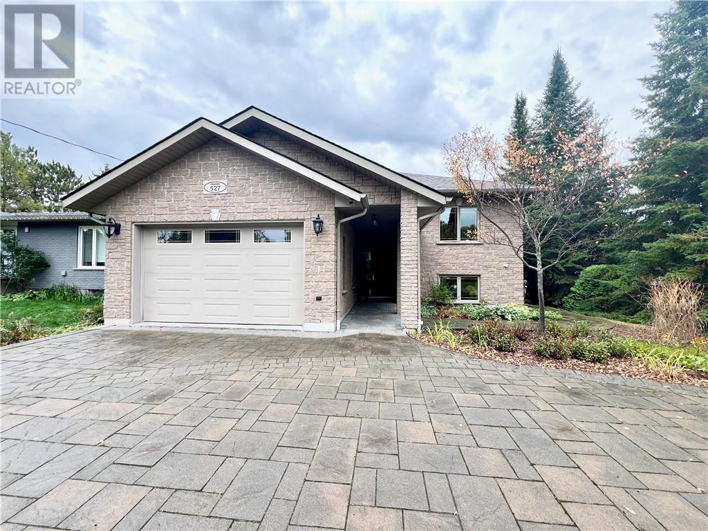
Highlights
Description
- Time on Housefulnew 29 hours
- Property typeSingle family
- StyleBungalow
- Neighbourhood
- Median school Score
- Mortgage payment
Absolutely stunning custom-built 4-bedroom bungalow on a quiet cul-de-sac in the South End. This one-owner home offers quality everywhere, engineered oak hardwood throughout the main level, a gorgeous custom kitchen with granite counters and large island, fabulous foyer, large south facing triple glazed windows that flood the interior with natural light. Finished basement with a bright, sunny family room, 2 bedrooms, bathroom and a finished laundry room. Walkout from the upper level to a professionally landscaped (easy-care) backyard which backs onto protected conservation which offers a true connection to nature year-round. Striking curb appeal with a stone facade and a circular driveway- why back-up when you can keep moving forward? Engineered for natural comfort, this passive solar home combines energy efficiency, warmth, and sunlight for an effortlessly comfortable lifestyle- built with IFC construction. Better than new and shows like a dream! (id:63267)
Home overview
- Cooling Central air conditioning
- Heat type Forced air
- Sewer/ septic Municipal sewage system
- # total stories 1
- Roof Unknown
- Has garage (y/n) Yes
- # full baths 3
- # total bathrooms 3.0
- # of above grade bedrooms 4
- Flooring Hardwood, tile
- Lot size (acres) 0.0
- Listing # 2125004
- Property sub type Single family residence
- Status Active
- Bedroom 4.115m X 4.242m
Level: Lower - Bathroom (# of pieces - 3) 2.743m X 1.549m
Level: Lower - Recreational room / games room 8.331m X 6.401m
Level: Lower - Bedroom 3.785m X 2.794m
Level: Lower - Kitchen 4.394m X 3.785m
Level: Main - Living room / dining room 6.68m X 4.394m
Level: Main - Foyer 3.988m X 3.023m
Level: Main - Bathroom (# of pieces - 4) 2.438m X 1.422m
Level: Main - Bathroom (# of pieces - 3) 2.413m X 2.235m
Level: Main - Bedroom 4.42m X 3.226m
Level: Main - Primary bedroom 4.572m X 3.632m
Level: Main
- Listing source url Https://www.realtor.ca/real-estate/28956341/527-ester-street-sudbury
- Listing type identifier Idx

$-2,640
/ Month

