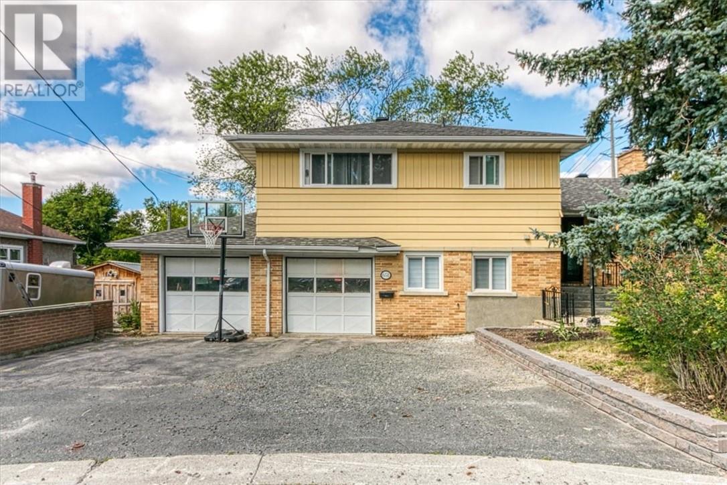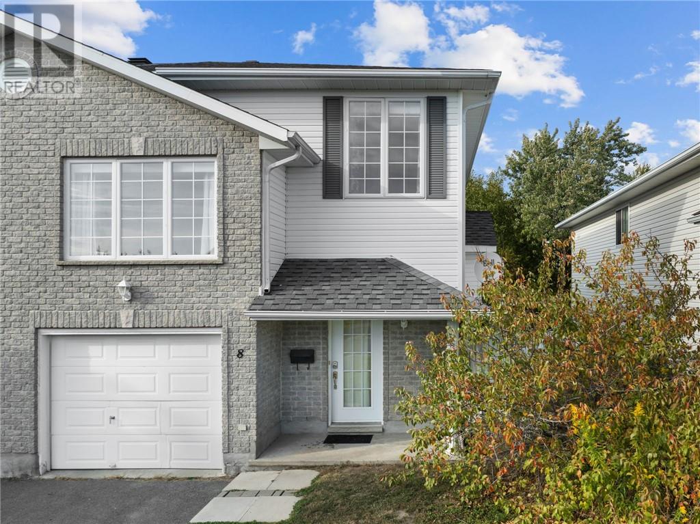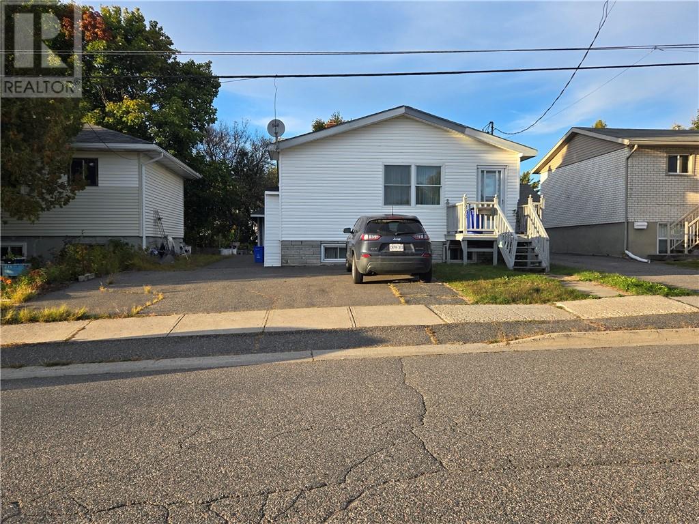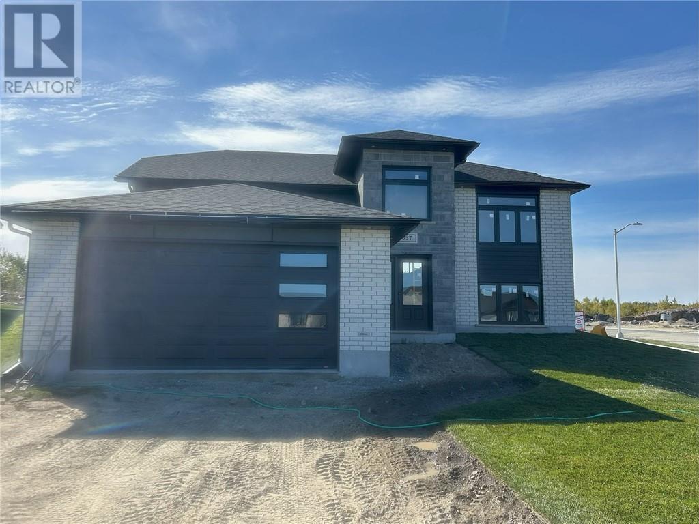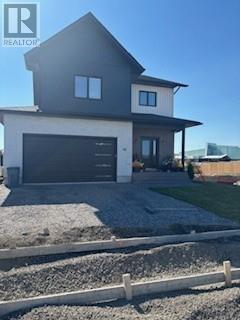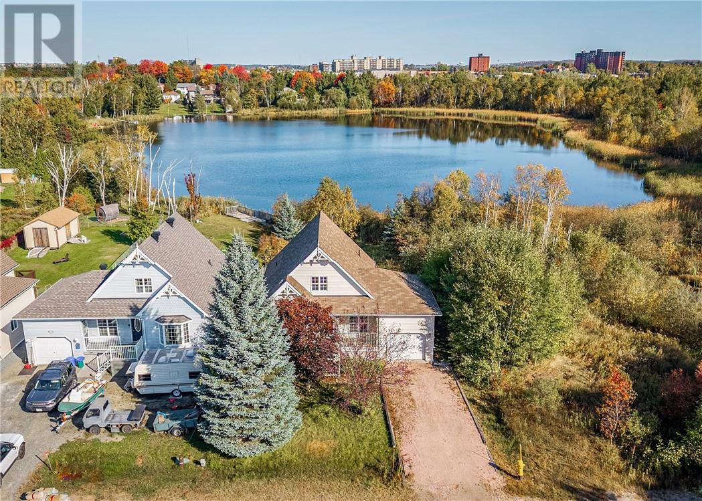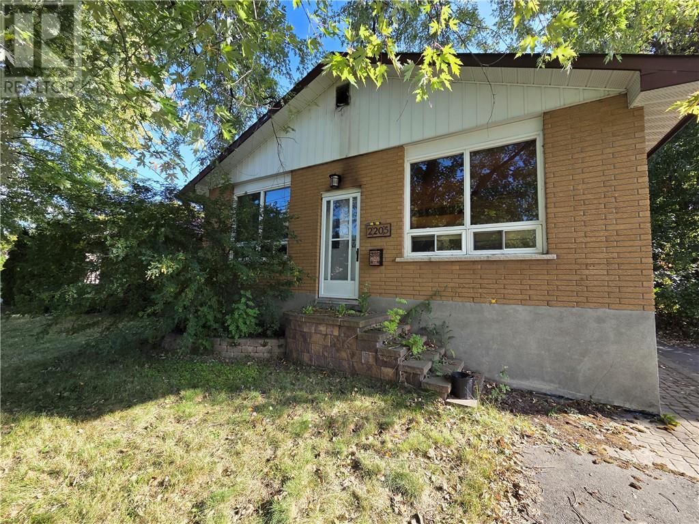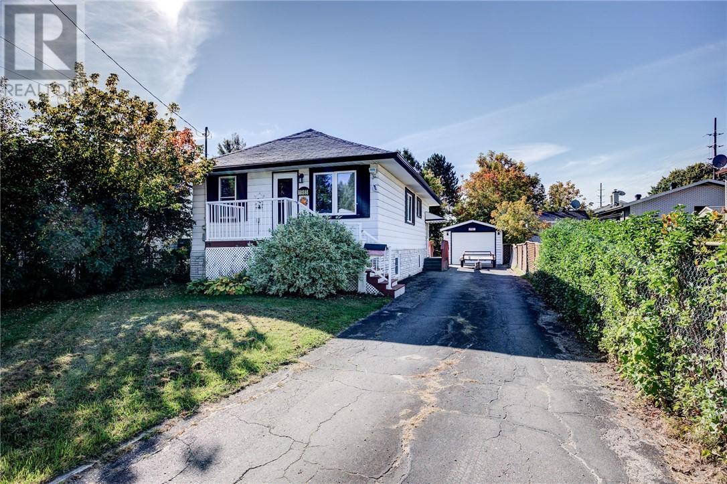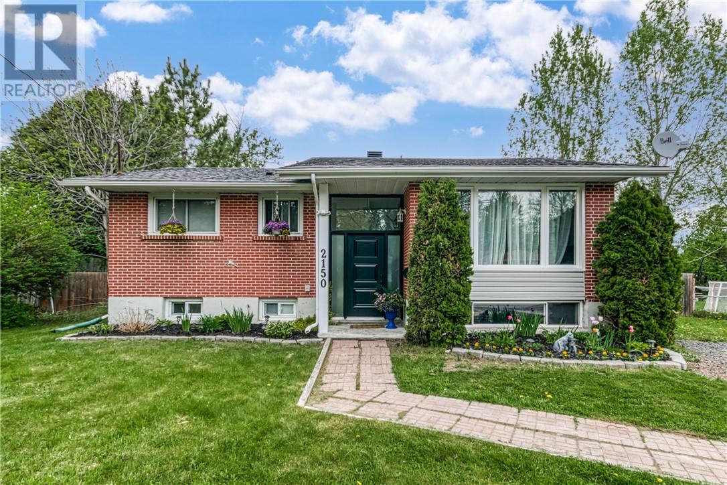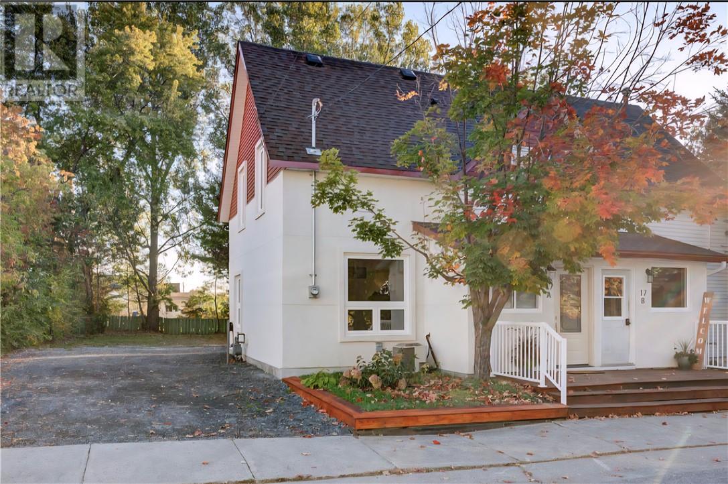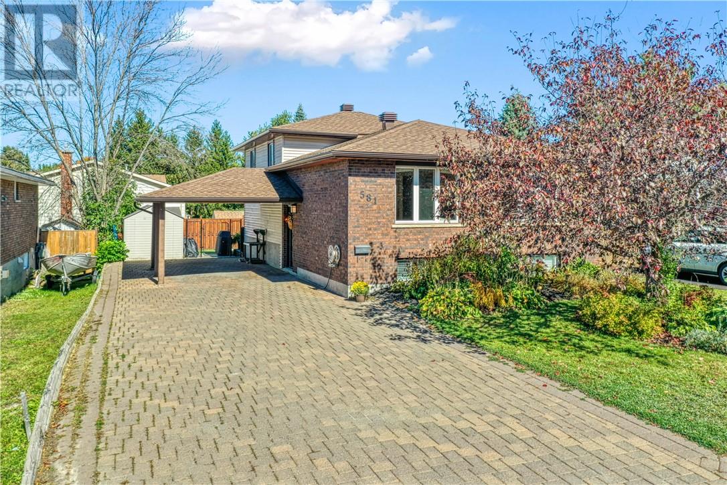
Highlights
Description
- Time on Housefulnew 20 hours
- Property typeSingle family
- Neighbourhood
- Median school Score
- Mortgage payment
Welcome to 581 Beatrice Crescent - a beautifully maintained backsplit home in the heart of New Sudbury. This 3+1 bedroom, 2-bathroom residence offers an ideal blend of space, style, and convenience. Step inside to a bright open-concept main floor featuring a modern white kitchen with an island, ample cabinetry, updated lighting, and seamless flow into the dining and living areas, perfect for everyday living or entertaining. Upstairs are three well-sized bedrooms and a full bath. The ground level, the cozy lower-level family room shines with a stunning custom built-in wall unit, gas fireplace, and plenty of storage—ideal for movie nights or relaxation. A finished basement offers an additional bedroom, bathroom, and laundry space. The fully fenced backyard features a deck and patio area, with a shed and minimal maintenance landscaping. Enjoy the interlock driveway with carport and curb appeal galore. Located just minutes to Adanac Ski Hill, Costco, Starbucks, schools, shopping, and transit, this is a rare opportunity to own a move-in-ready home in one of Sudbury’s most desirable family neighbourhoods. Some recent upgrades include: Shingles and eavestrough's (2023), Main floor renovation (2023), Fence (2021). (id:63267)
Home overview
- Cooling Central air conditioning
- Heat type Forced air
- Sewer/ septic Municipal sewage system
- Roof Unknown
- Fencing Fenced yard
- Has garage (y/n) Yes
- # full baths 2
- # total bathrooms 2.0
- # of above grade bedrooms 4
- Flooring Tile, vinyl
- Directions 1872069
- Lot size (acres) 0.0
- Listing # 2125046
- Property sub type Single family residence
- Status Active
- Bathroom 2.311m X 2.362m
Level: 2nd - Bedroom 3.073m X 3.073m
Level: 2nd - Bedroom 3.378m X 3.378m
Level: 2nd - Primary bedroom 3.378m X 3.81m
Level: 2nd - Laundry 3.505m X 3.785m
Level: Basement - Bathroom 2.489m X 1.88m
Level: Basement - Bedroom 3.48m X 3.404m
Level: Basement - Family room 6.553m X 7.29m
Level: Lower - Den 1.676m X 1.727m
Level: Lower - Dining room 2.591m X 3.353m
Level: Main - Living room 5.182m X 3.937m
Level: Main - Kitchen 2.591m X 3.353m
Level: Main
- Listing source url Https://www.realtor.ca/real-estate/28946245/581-beatrice-crescent-sudbury
- Listing type identifier Idx

$-1,667
/ Month

