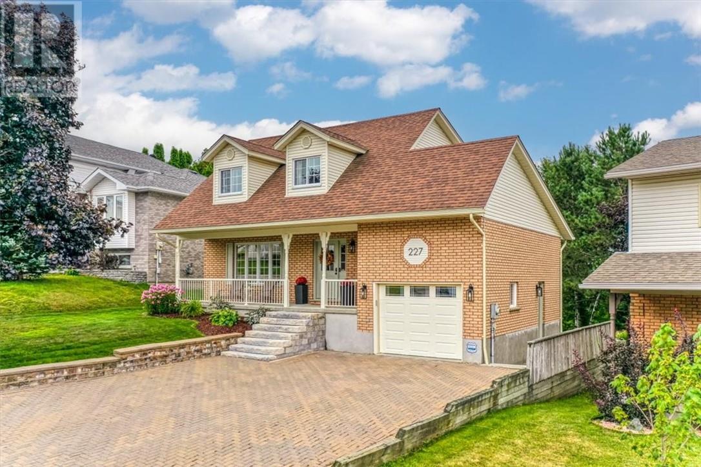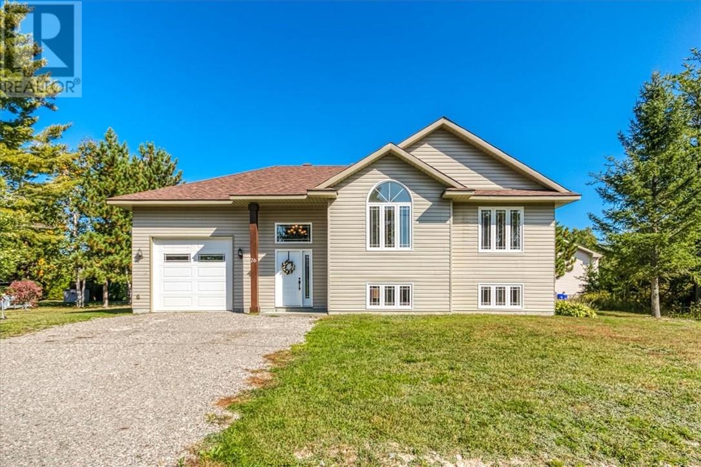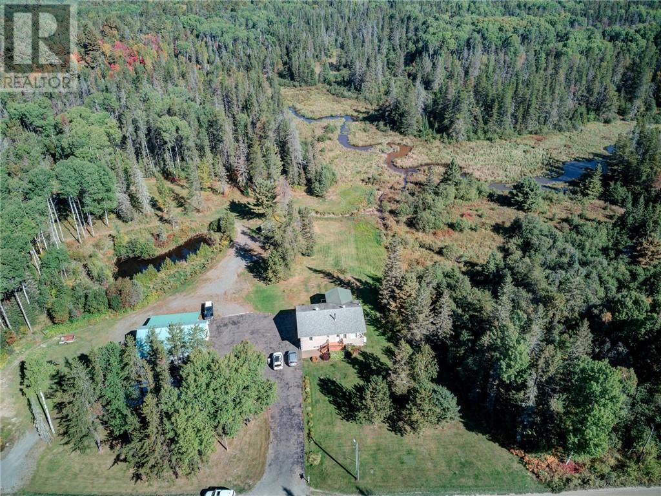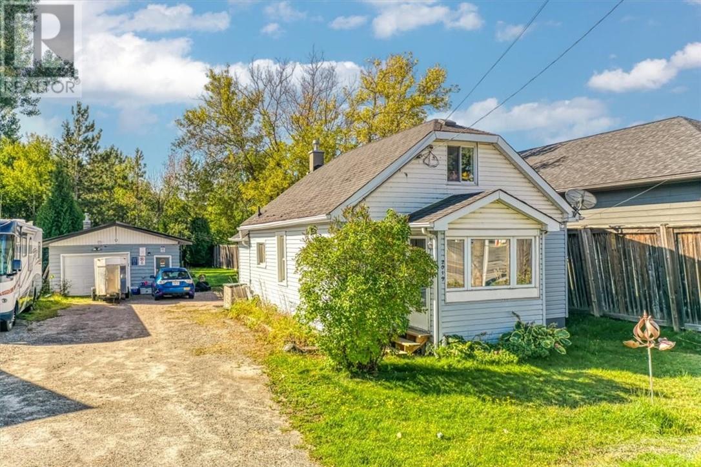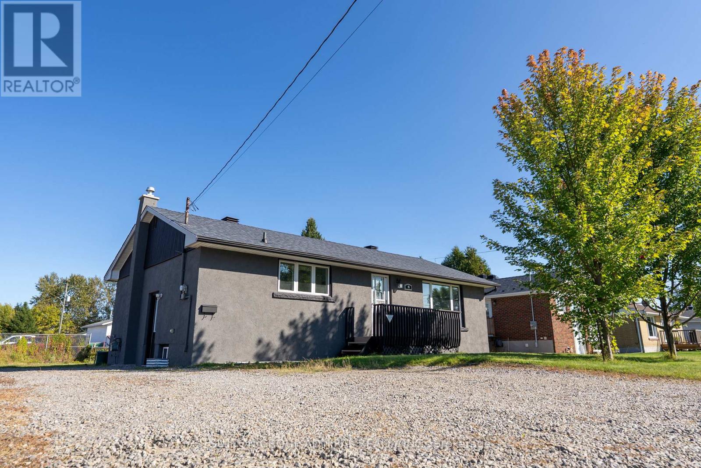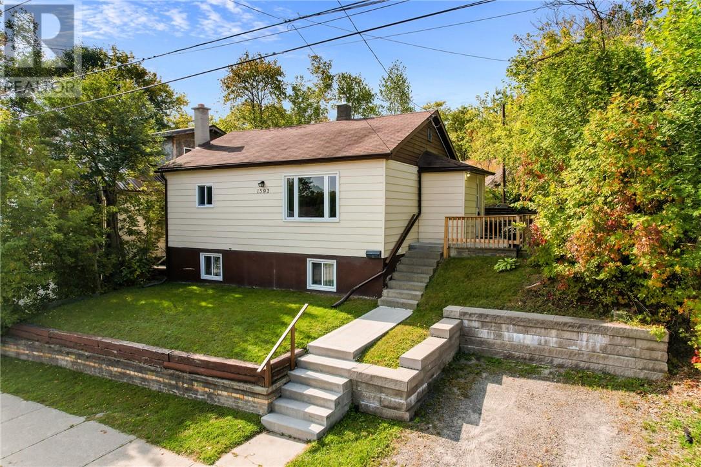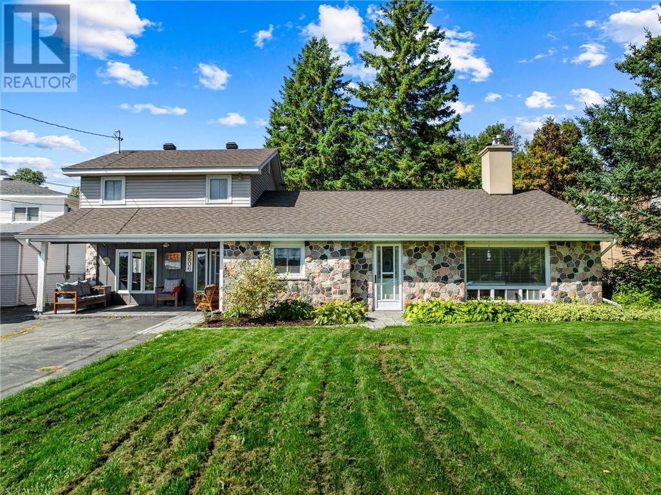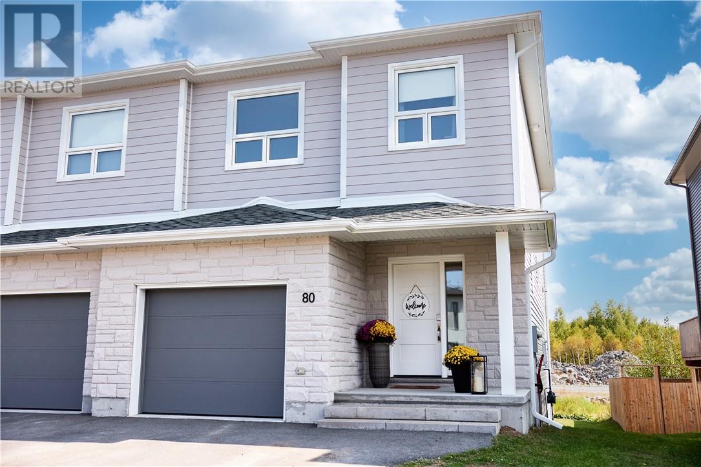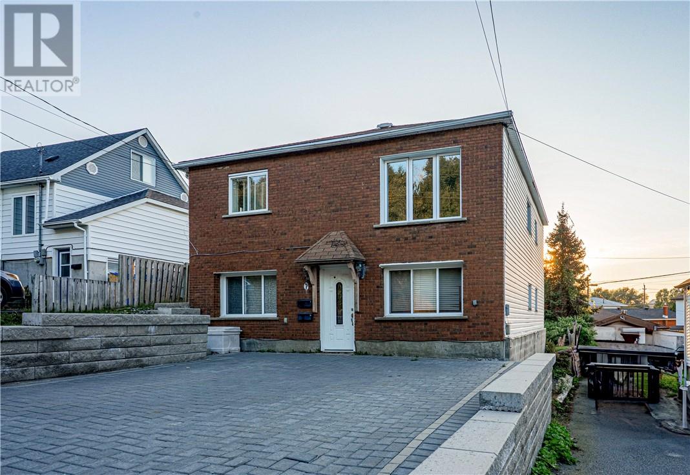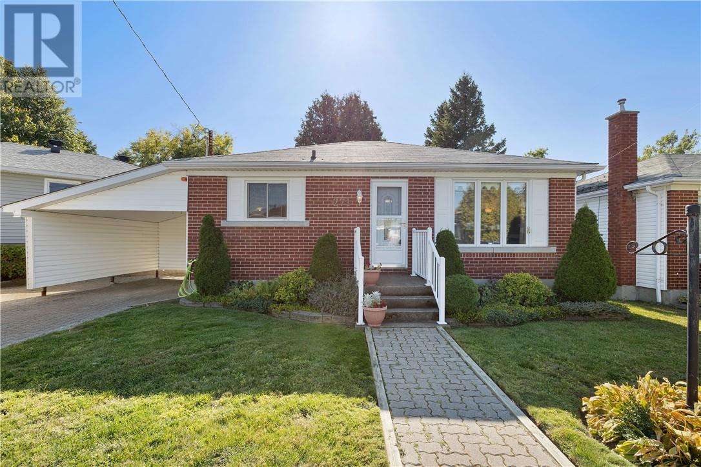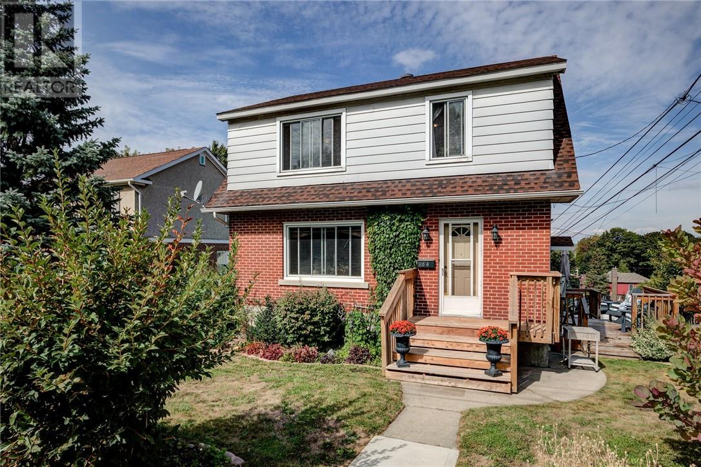
Highlights
Description
- Time on Housefulnew 2 hours
- Property typeSingle family
- Style2 level
- Neighbourhood
- Median school Score
- Mortgage payment
This beautifully MAINTAINED CHARACTER home nestled in the sought-after HOSPITAL AREA. Enjoy peaceful mornings and relaxing evenings on the COZY & PRIVATE back deck, surrounded by lush PERENNIALS—perfect for unwinding. Step inside to find a blend of timeless CHARM and MODERN updates. The RENOVATED kitchen pairs seamlessly with REFINISHED HARDWOOD floors, SOLID wood DOORS, and CLASSIC baseboards. Pride of ownership throughout. UPDATED windows and a ductless A/C unit on the SECOND FLOOR ensure year-round COMFORT. THREE SPACIOUS BEDROOMS. The FINISHED LOWER LEVEL offers abundant STORAGE and the potential to add a 4th BEDROOM. Ideal for GROWING families or those in need of a HOME OFFICE or guest SUITE. Close to public transit and central to many amenities. Don’t miss your opportunity to own this WARM and inviting home in a PRIME LOCATION! (id:63267)
Home overview
- Heat type Boiler
- Sewer/ septic Municipal sewage system
- # total stories 2
- Roof Unknown
- # full baths 1
- # half baths 1
- # total bathrooms 2.0
- # of above grade bedrooms 3
- Flooring Hardwood, tile, vinyl, carpeted
- Lot size (acres) 0.0
- Listing # 2124630
- Property sub type Single family residence
- Status Active
- Bedroom 2.489m X 4.216m
Level: 2nd - Primary bedroom 4.521m X 3.404m
Level: 2nd - Bathroom (# of pieces - 4) Measurements not available
Level: 2nd - Bedroom 3.404m X 3.048m
Level: 2nd - Other 3.48m X 3.048m
Level: Lower - Bathroom (# of pieces - 2) Measurements not available
Level: Lower - Recreational room / games room 3.505m X 6.35m
Level: Lower - Laundry 8m X 8m
Level: Lower - Kitchen 3.2m X 3.886m
Level: Main - Dining room 3.607m X 3.48m
Level: Main - Living room 5.105m X 3.505m
Level: Main
- Listing source url Https://www.realtor.ca/real-estate/28883823/64-hyland-drive-sudbury
- Listing type identifier Idx

$-1,199
/ Month

