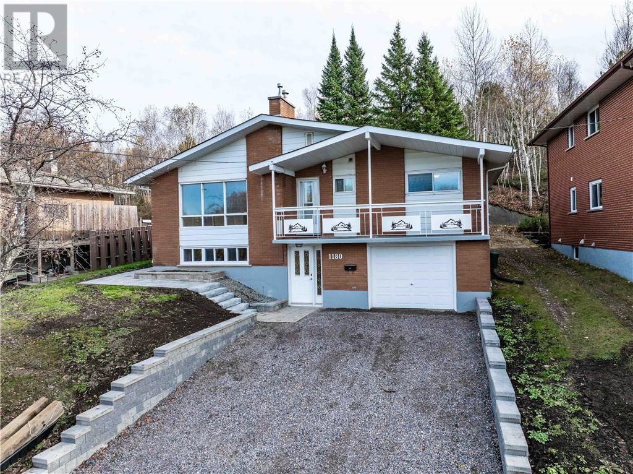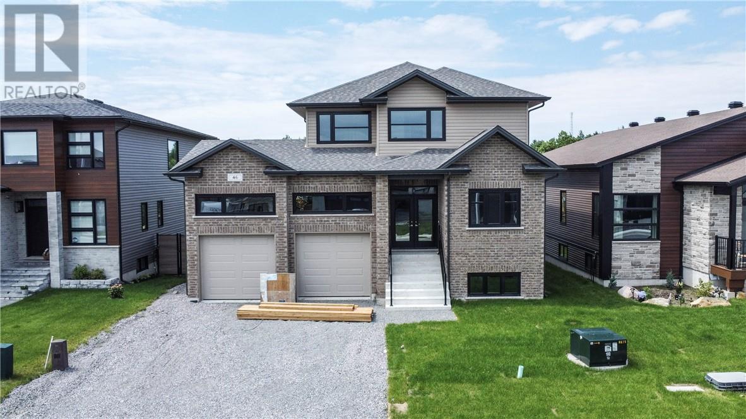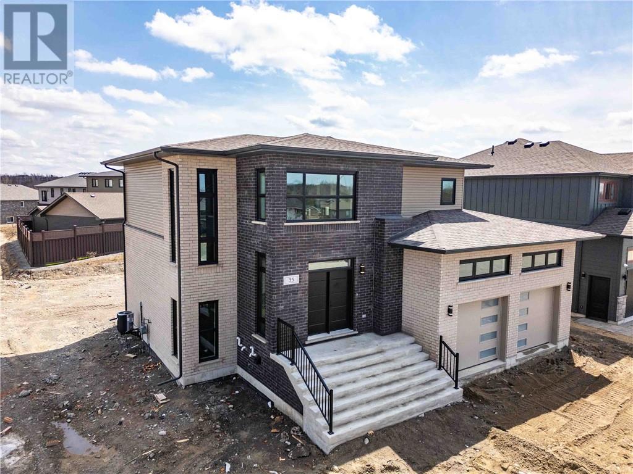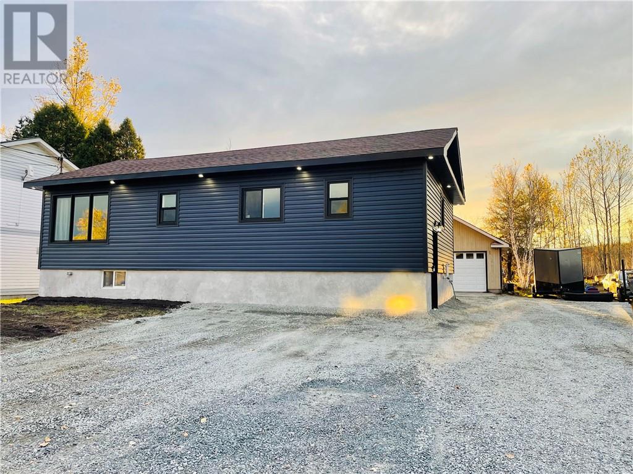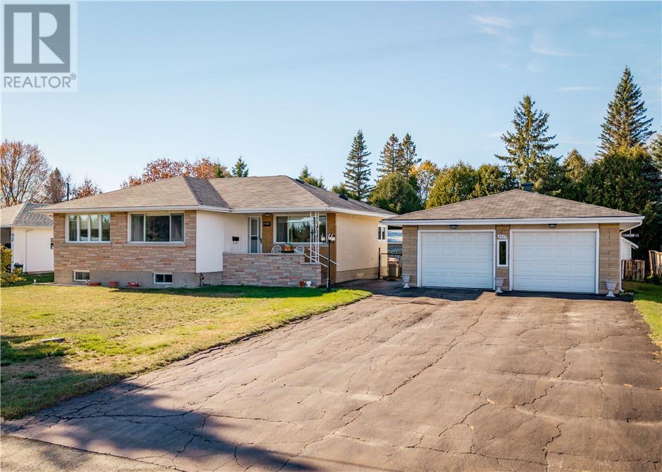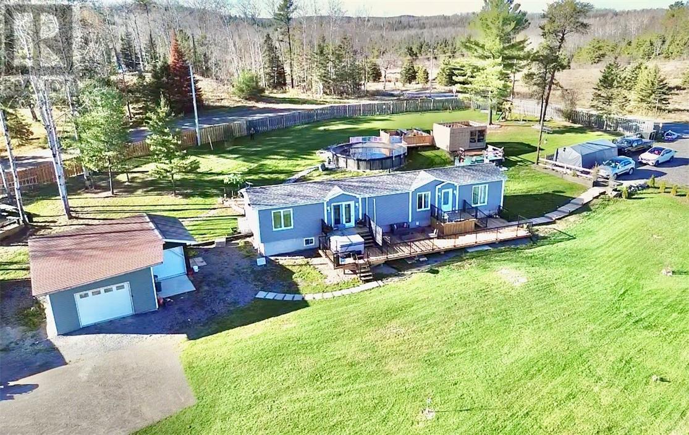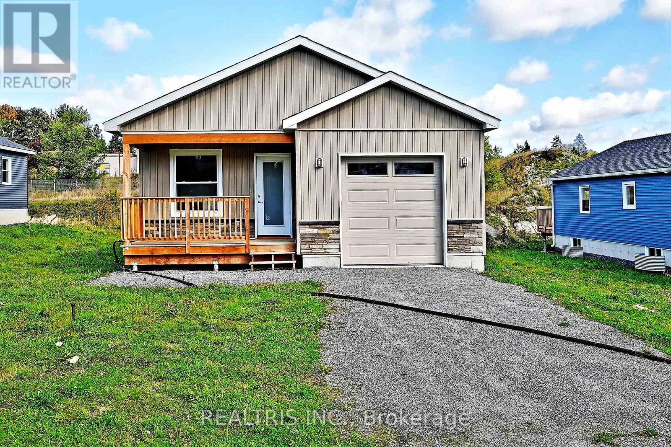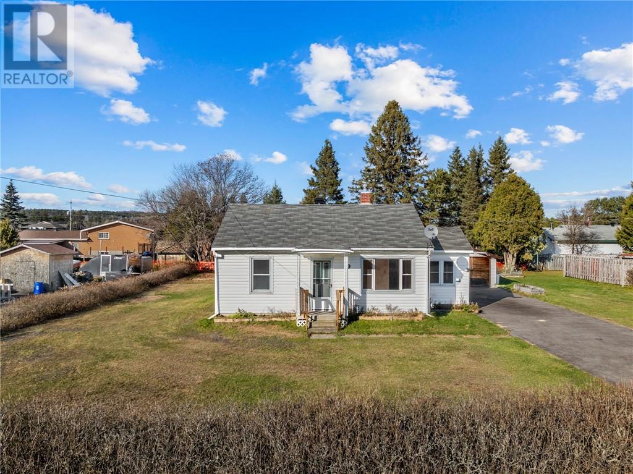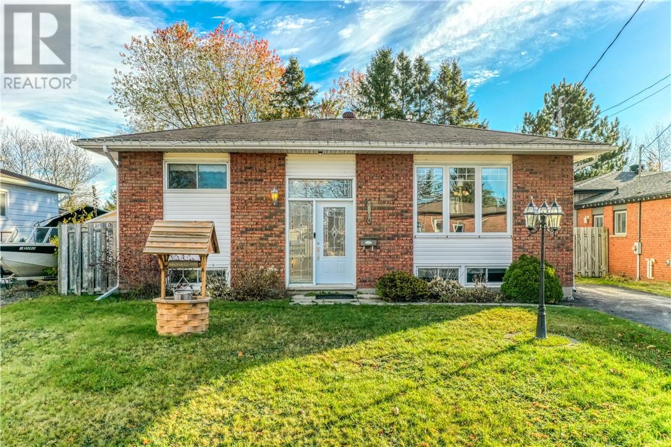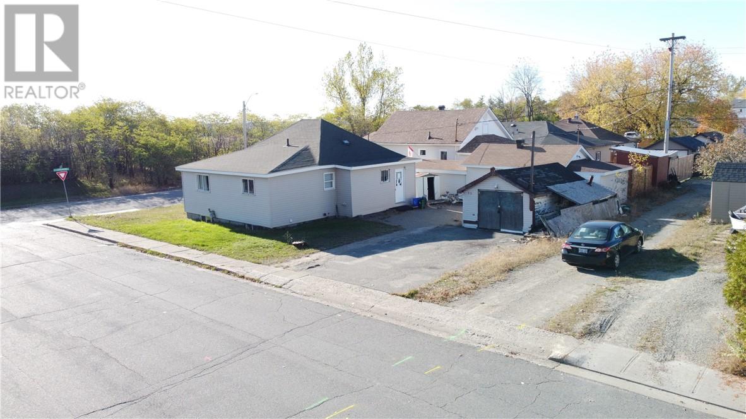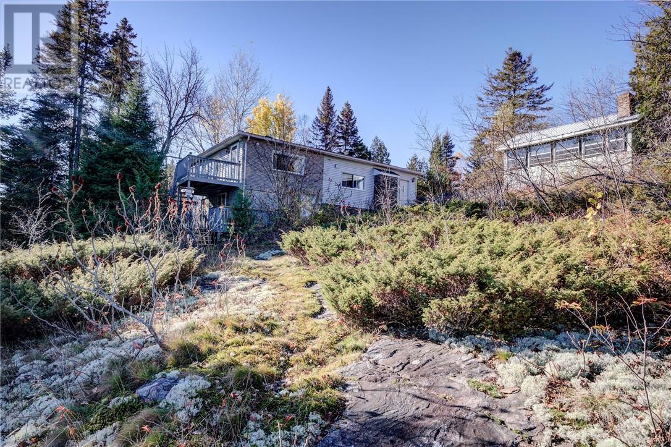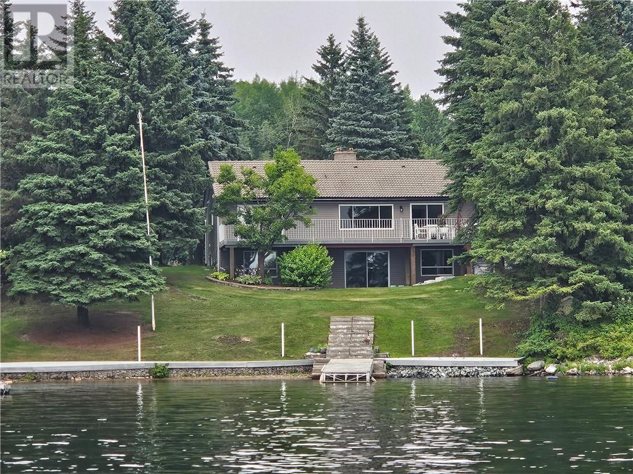
Highlights
This home is
270%
Time on Houseful
51 Days
School rated
5.9/10
Description
- Time on Houseful51 days
- Property typeSingle family
- StyleBungalow
- Median school Score
- Mortgage payment
The premiere waterfront property located in an executive area of Sudbury with kilometers of pure western exposure of Ramsey Lake. Being over 1/2 an acre in size with 87 feet of sand shoreline, gently sloping topography, mature trees and lush landscaping, this is arguably the finest property along the south shore. The impressive stone driveway leads to a well positioned quality bungalow with walk-out basement, over 3,200 sq.ft. of living area, clay tile roof, and attached garage. Home is meticulous with great curb appeal with its brand new exterior siding. There are some interior dated elements, however, offers comfortable family living plus the privacy it commands. A property like this simply cannot be replicated. (id:63267)
Home overview
Amenities / Utilities
- Cooling Air exchanger, ventilation system
- Heat type Baseboard heaters
- Sewer/ septic Municipal sewage system
Exterior
- # total stories 1
- Roof Unknown
- Has garage (y/n) Yes
Interior
- # full baths 3
- # total bathrooms 3.0
- # of above grade bedrooms 4
Location
- Water body name Ramsey lake
Overview
- Lot size (acres) 0.0
- Listing # 2124694
- Property sub type Single family residence
- Status Active
Rooms Information
metric
- Family room 7.671m X 6.274m
Level: Lower - Laundry 2.261m X 2.769m
Level: Lower - Sauna 1.905m X 2.184m
Level: Lower - Bedroom 5.055m X 3.302m
Level: Lower - Bedroom 3.556m X 4.267m
Level: Lower - Storage 2.057m X 8.026m
Level: Lower - Bathroom (# of pieces - 3) Measurements not available
Level: Lower - Foyer 2.921m X 2.692m
Level: Main - Primary bedroom 4.755m X 3.231m
Level: Main - Ensuite 3.607m X 2.184m
Level: Main - Eat in kitchen 4.674m X 5.004m
Level: Main - Bathroom (# of pieces - 3) Measurements not available
Level: Main - Living room 5.664m X 4.216m
Level: Main - Dining room 3.251m X 3.861m
Level: Main - Bedroom 4.191m X 3.658m
Level: Main
SOA_HOUSEKEEPING_ATTRS
- Listing source url Https://www.realtor.ca/real-estate/28856592/647-kirkwood-sudbury
- Listing type identifier Idx
The Home Overview listing data and Property Description above are provided by the Canadian Real Estate Association (CREA). All other information is provided by Houseful and its affiliates.

Lock your rate with RBC pre-approval
Mortgage rate is for illustrative purposes only. Please check RBC.com/mortgages for the current mortgage rates
$-5,000
/ Month25 Years fixed, 20% down payment, % interest
$
$
$
%
$
%

Schedule a viewing
No obligation or purchase necessary, cancel at any time

