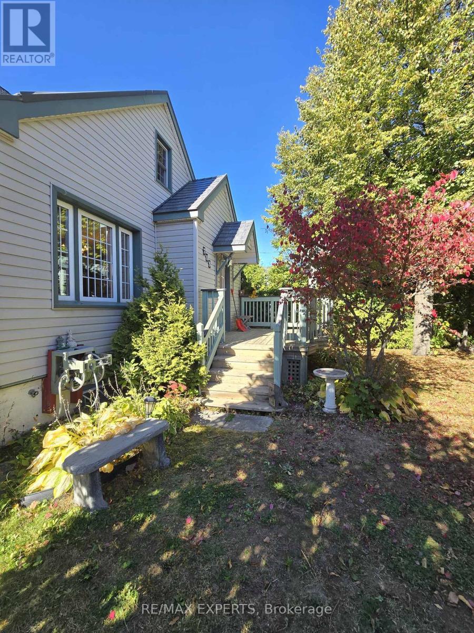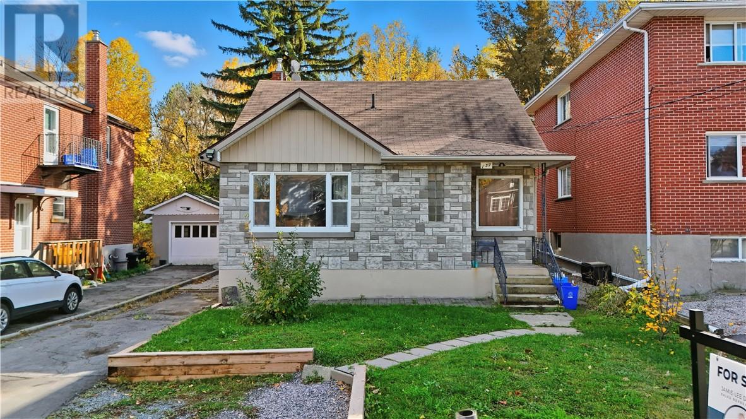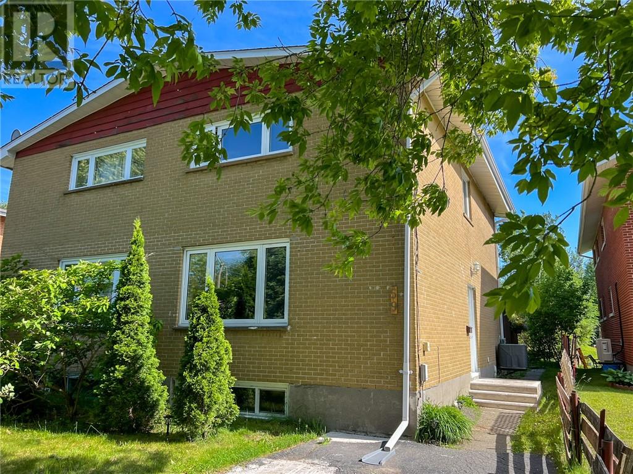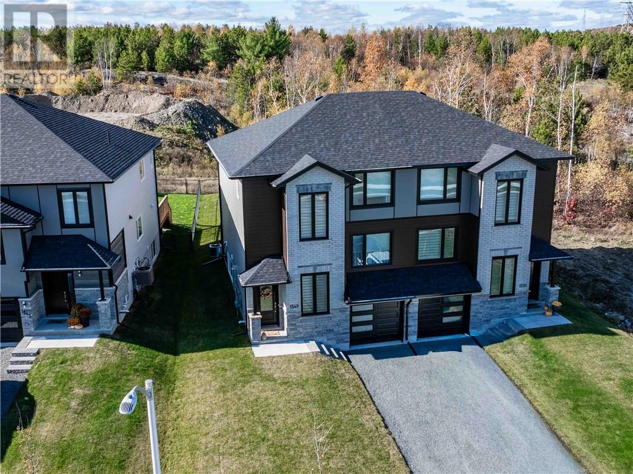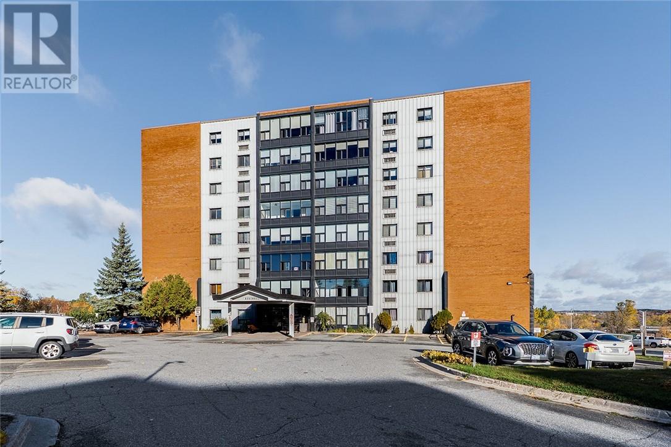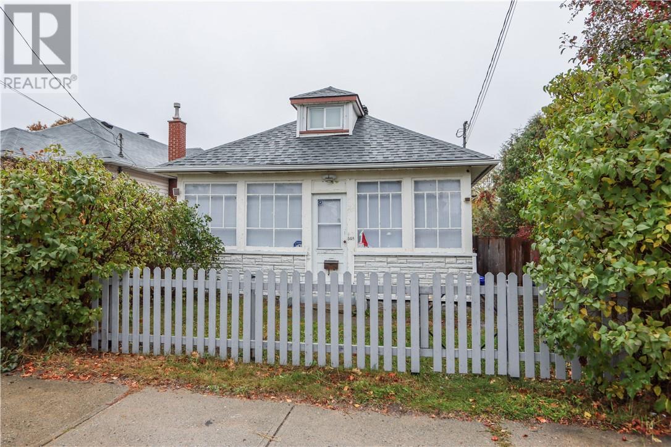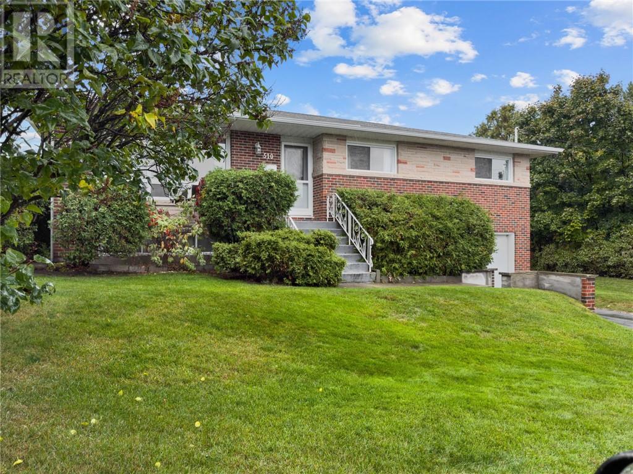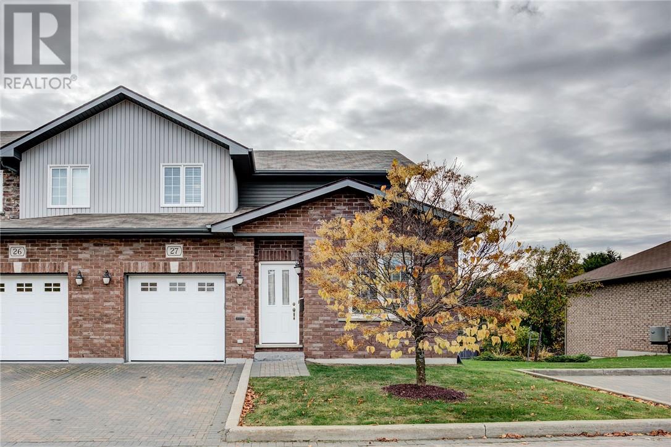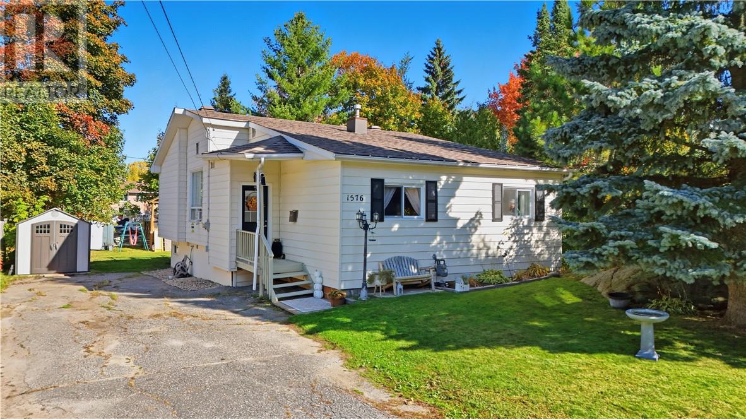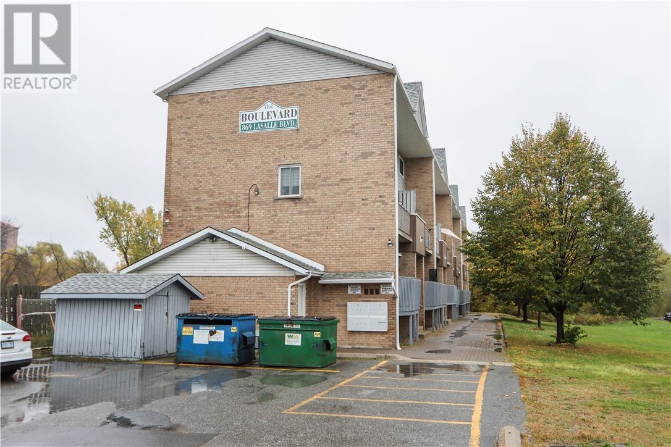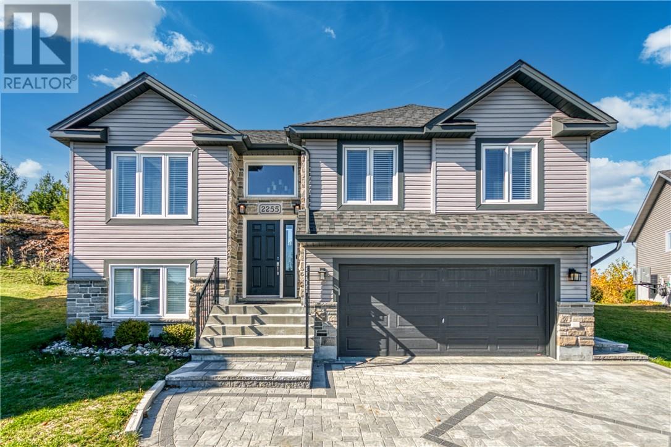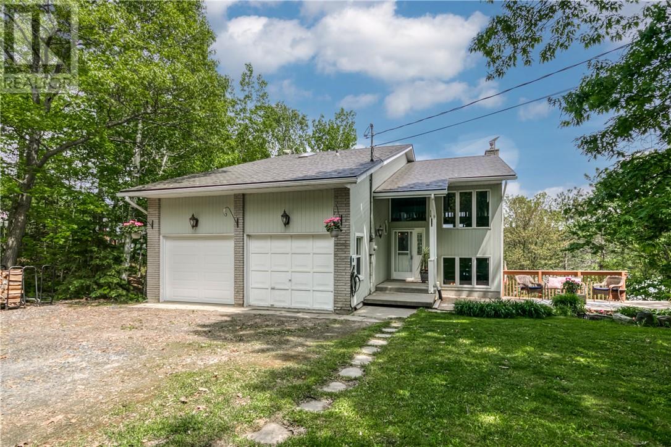
Highlights
Description
- Time on Houseful70 days
- Property typeSingle family
- Style2 level
- Mortgage payment
This home has more twists and turns than a Harry Potter novel - and yes, there is a hidden entrance to the primary bedroom tucked behind a secret bookshelf in the custom library (but more on that magical detail in a moment). Perched proudly atop a picturesque lot, this majestic 5-bedroom retreat offers breathtaking views of the crystal-clear waters of Clearwater Lake. As you step through the grand entrance, you're instantly greeted by a sweeping panorama of the lake below and a spectacular two-storey sunken living room, complete with a cozy wood-burning fireplace and soaring floor to ceiling windows that flood the space with golden sunlight. Just off the heart-of-the-home kitchen, a dreamy sunroom brings the outdoors in, bathing the space in natural light and creating the perfect nook for morning coffee or curling up with a book. Follow the open staircase to the second-floor catwalk and you'll find the crown jewel of this storybook home: a custom-built library filled with warmth, character and a secret. Behind one of the shelves lies a hidden door leading to the serene and whimsical primary suite, where expansive windows frame the tranquil views of nature and water. This peaceful sanctuary also includes a walk-in closet and a spa-like ensuite bathroom. The walkout lower level is just as delightful, featuring three bedrooms, a newly updated full bathroom with in-floor heating and a spacious rec room that's perfect for movie marathons and/or game nights. This home is anything but ordinary - it's one-of-a-kind escape designed to make everyday living feel like a fairytale. Come experience the magic for yourself. This treasure won't stay hidden for long. (id:63267)
Home overview
- Heat type Wood stove, baseboard heaters
- Sewer/ septic Septic system
- # total stories 2
- Roof Unknown
- Has garage (y/n) Yes
- # full baths 2
- # half baths 1
- # total bathrooms 3.0
- # of above grade bedrooms 5
- Flooring Hardwood, laminate, carpeted
- Has fireplace (y/n) Yes
- Community features Fishing, lake privileges, quiet area
- Water body name Clearwater lake
- Lot desc Fruit trees/shrubs
- Lot size (acres) 0.0
- Listing # 2124081
- Property sub type Single family residence
- Status Active
- Laundry 3.937m X 2.692m
Level: 2nd - Primary bedroom 4.394m X 3.734m
Level: 2nd - Bathroom 3.937m X 3.556m
Level: 2nd - Bedroom 3.124m X 4.47m
Level: Lower - Bathroom 2.388m X 2.261m
Level: Lower - Bedroom 3.251m X 4.47m
Level: Lower - Family room 5.004m X 6.68m
Level: Lower - Bedroom 3.937m X 3.277m
Level: Lower - Kitchen 3.124m X 3.962m
Level: Main - Foyer 3.988m X 4.47m
Level: Main - Living room 3.861m X 6.096m
Level: Main - Dining room 3.302m X 4.115m
Level: Main
- Listing source url Https://www.realtor.ca/real-estate/28720895/7566-tilton-lake-road-sudbury
- Listing type identifier Idx

$-2,653
/ Month


