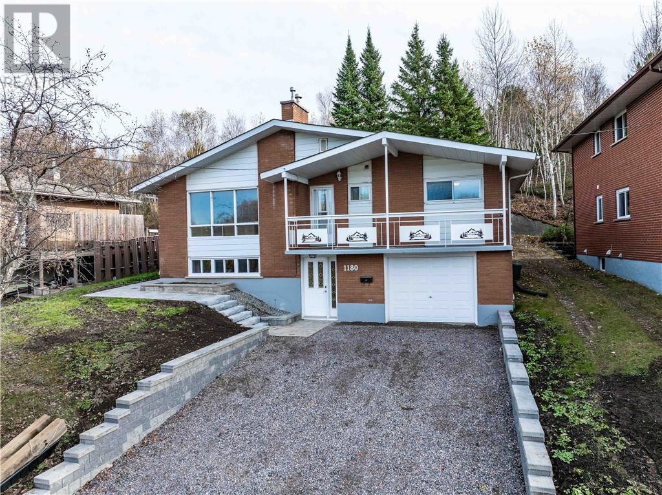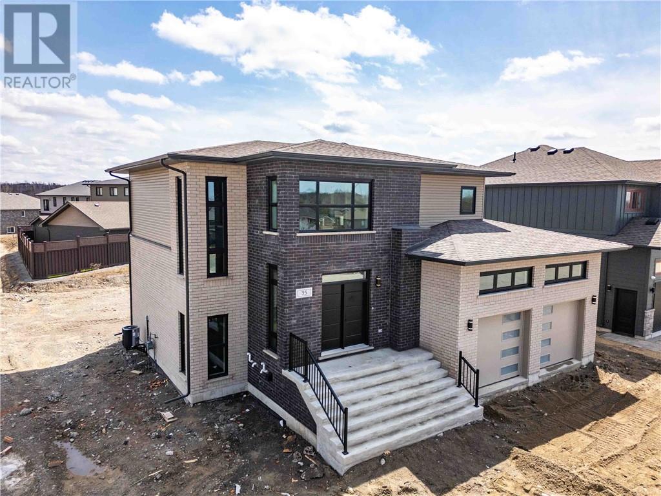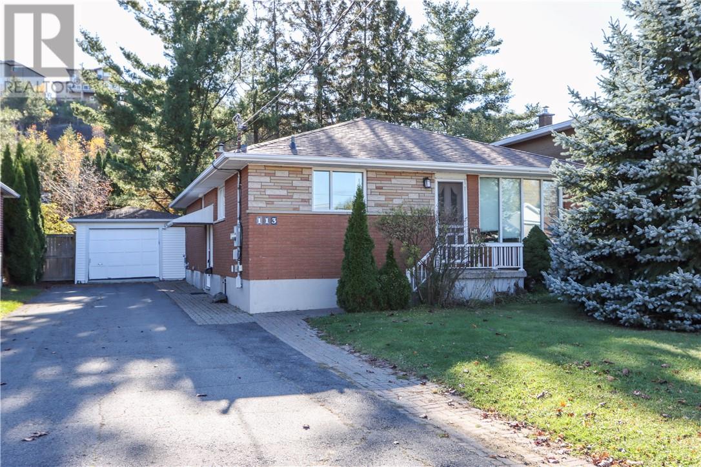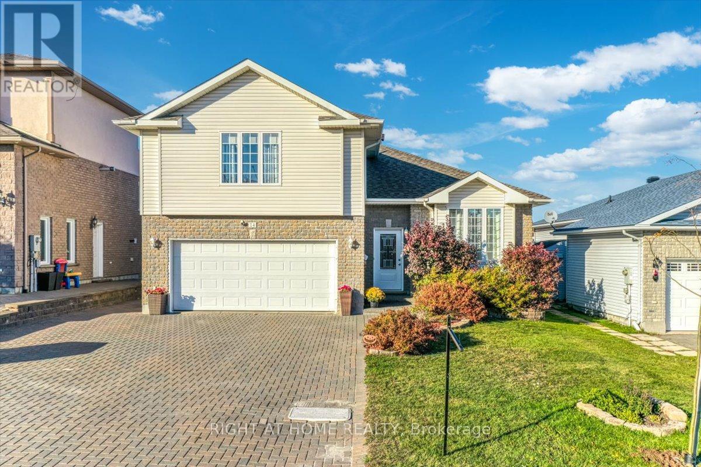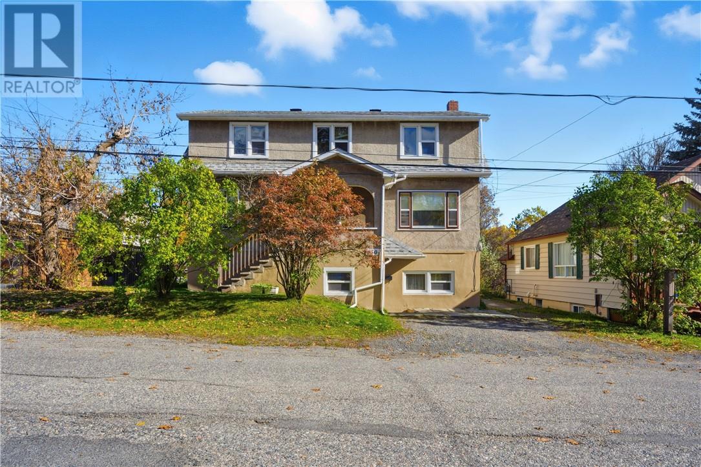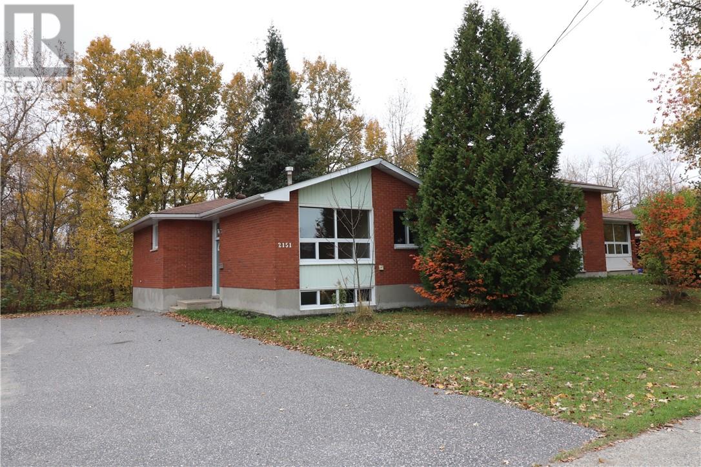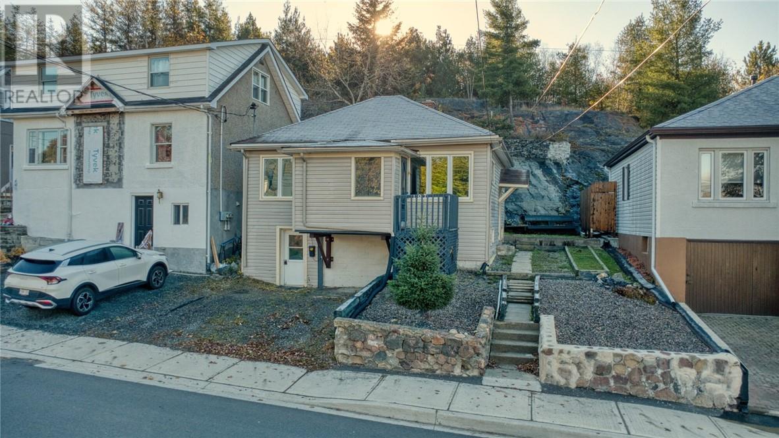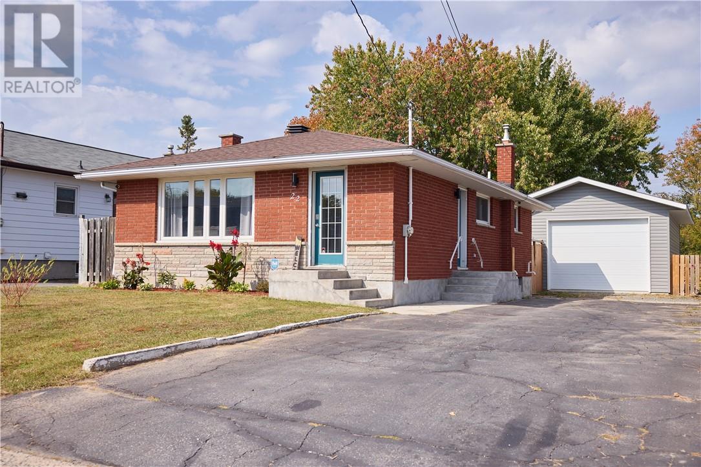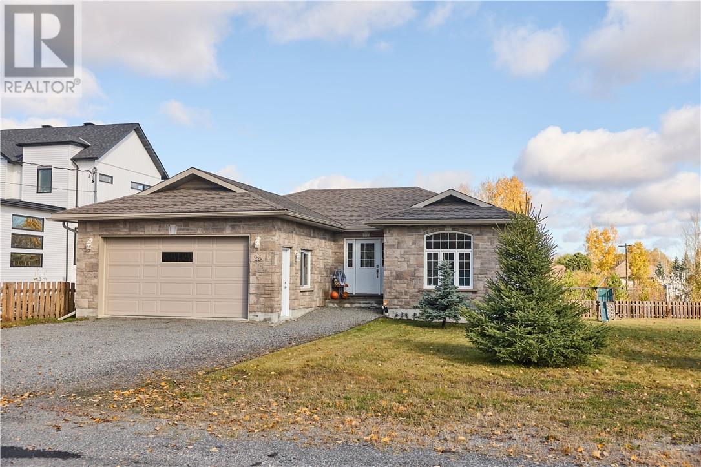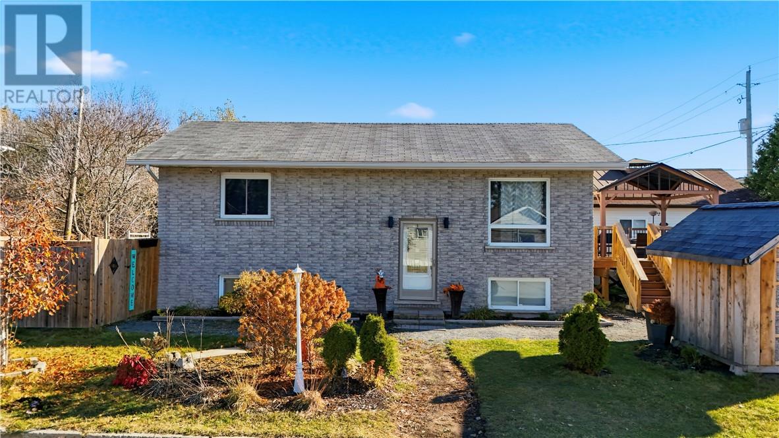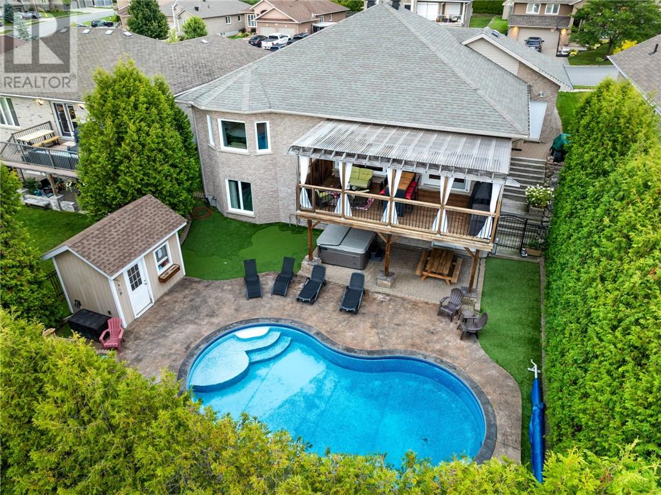
Highlights
Description
- Time on Houseful52 days
- Property typeSingle family
- StyleBungalow
- Neighbourhood
- Median school Score
- Mortgage payment
Welcome to 78 Landreville, an executive all-brick home with an inground heated saltwater pool, located in one of New Sudbury’s most desirable neighbourhoods. Offering over 4,000 square feet of finished living space, this residence combines thoughtful design with quality finishes. The main level features a spacious foyer that opens into an inviting, open-concept layout with gleaming hardwood floors. The chef’s kitchen is complete with granite countertops, a side bar, and an oversized island—ideal for entertaining family and friends. The dining area leads to a covered deck overlooking the backyard, while the primary bedroom includes a walk-in closet and a spa-like ensuite with soaker tub and glass shower. A convenient mudroom/laundry area connects directly to the heated double garage, and the interlock driveway adds curb appeal. The lower level is fully finished, offering three additional bedrooms, a full bathroom, fitness room, and a walkout to the private backyard. The outdoor space is designed for both relaxation and fun, highlighted by the 2016 saltwater pool, custom gas firepit, and putting green—perfect for summer living and entertaining. A complete package of space, comfort, and lifestyle in a sought-after location. (id:63267)
Home overview
- Cooling Central air conditioning
- Heat type Forced air
- Has pool (y/n) Yes
- Sewer/ septic Municipal sewage system
- # total stories 1
- Roof Unknown
- Has garage (y/n) Yes
- # full baths 2
- # half baths 1
- # total bathrooms 3.0
- # of above grade bedrooms 5
- Flooring Hardwood, tile
- Has fireplace (y/n) Yes
- Directions 1523344
- Lot size (acres) 0.0
- Listing # 2124635
- Property sub type Single family residence
- Status Active
- Bedroom 3.226m X 3.708m
Level: Lower - Play room 7m X 10m
Level: Lower - Family room 5.893m X 8.915m
Level: Lower - Bathroom (# of pieces - 4) Measurements not available
Level: Lower - Bedroom 2.921m X 3.048m
Level: Lower - Bedroom 3.429m X 4.191m
Level: Lower - Ensuite 11m X 15m
Level: Main - Bedroom 3.277m X 3.81m
Level: Main - Bathroom (# of pieces - 4) 1.753m X 2.261m
Level: Main - Dining room 3.124m X 5.486m
Level: Main - Foyer 2.845m X 4.877m
Level: Main - Kitchen 3.505m X 5.639m
Level: Main - Living room 4.343m X 7.925m
Level: Main - Primary bedroom 4.343m X 5.944m
Level: Main
- Listing source url Https://www.realtor.ca/real-estate/28840300/78-landreville-drive-sudbury
- Listing type identifier Idx

$-2,520
/ Month

