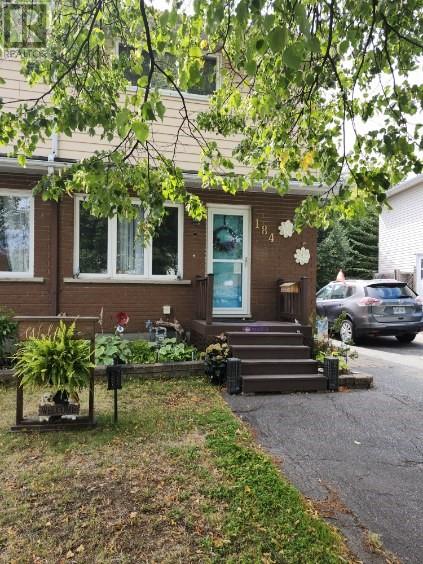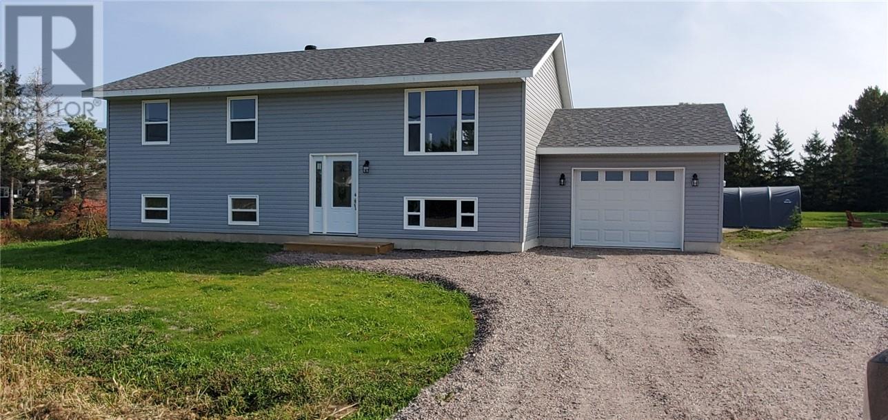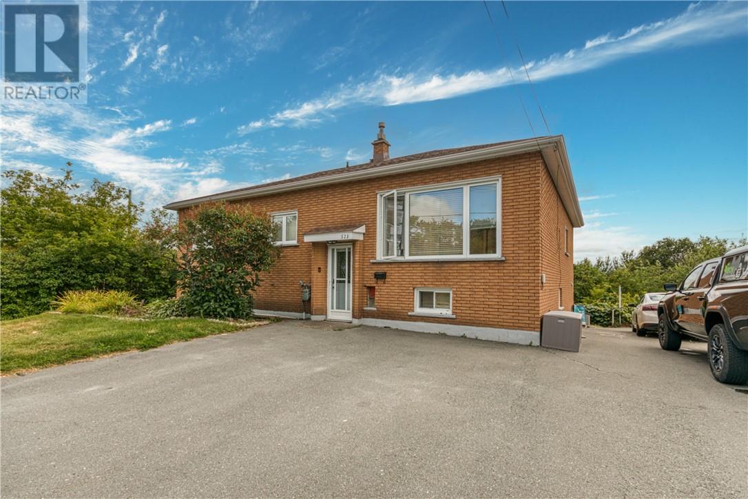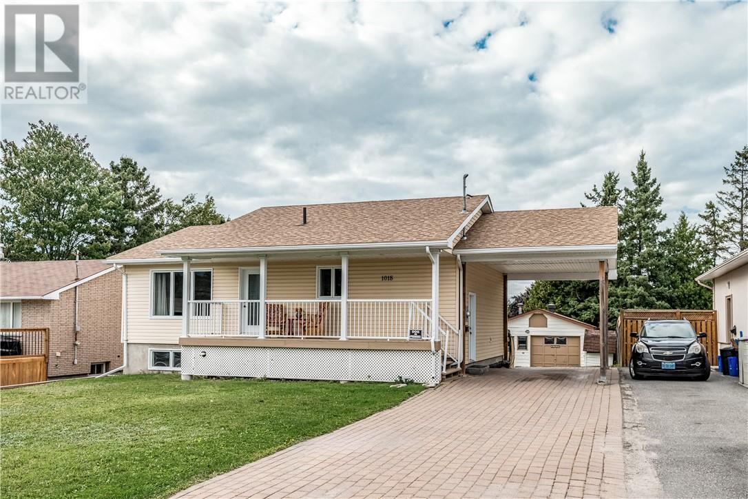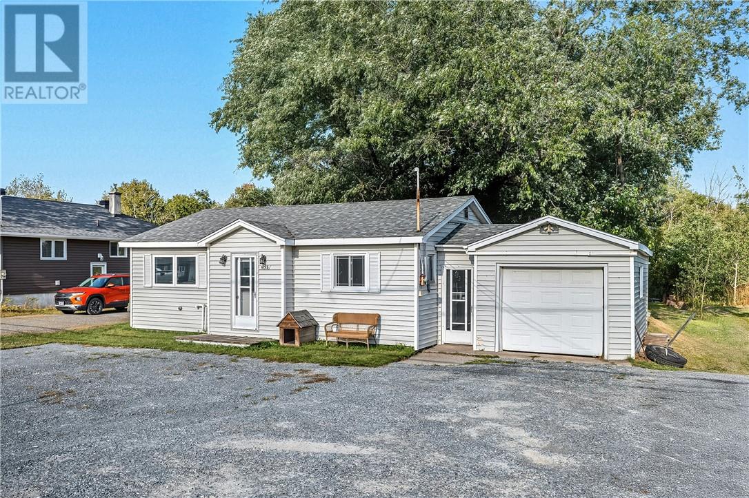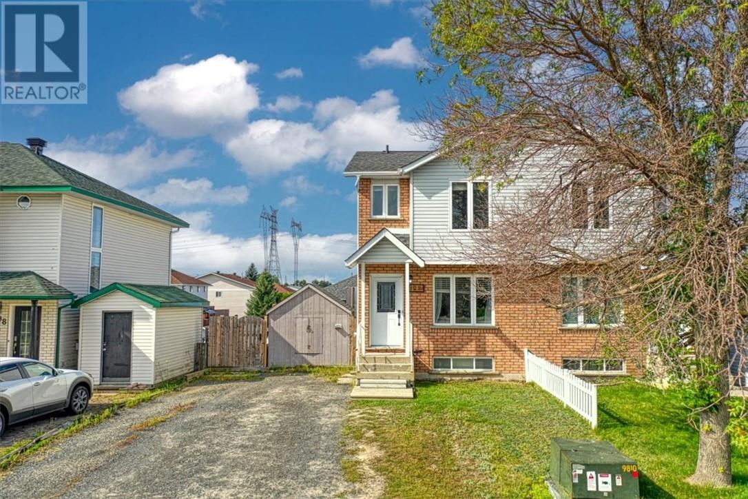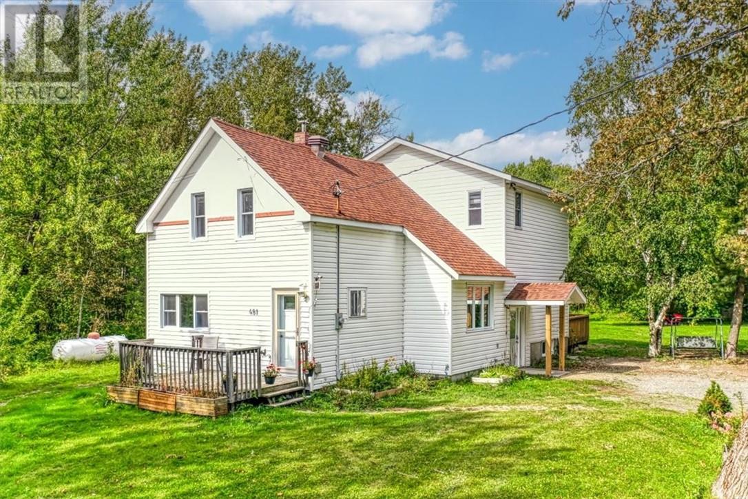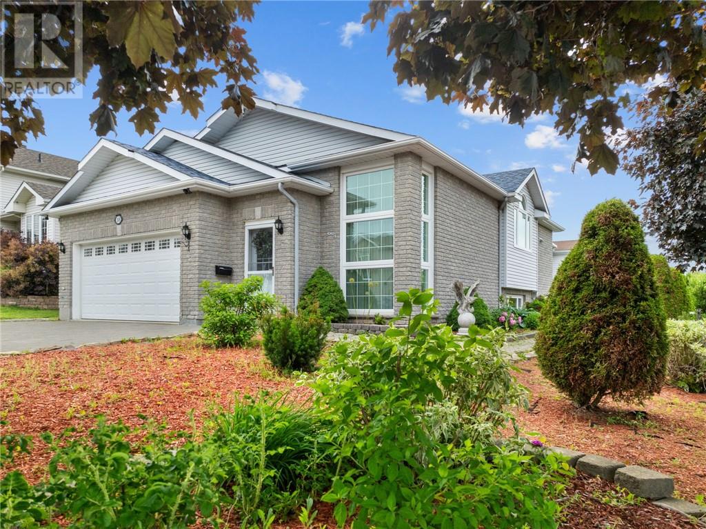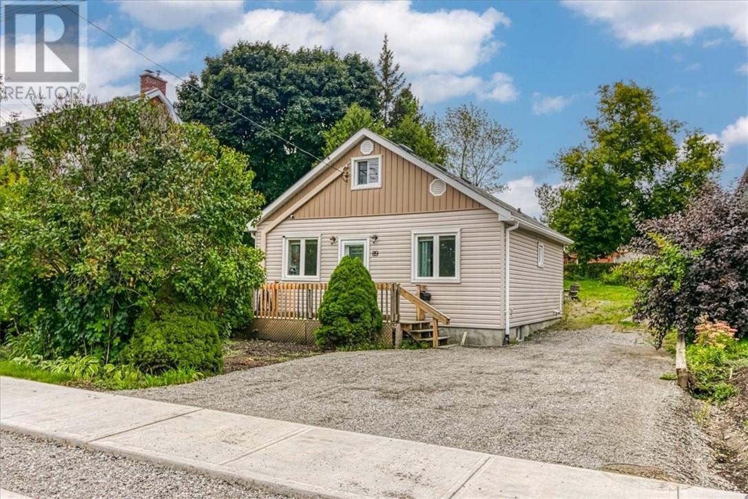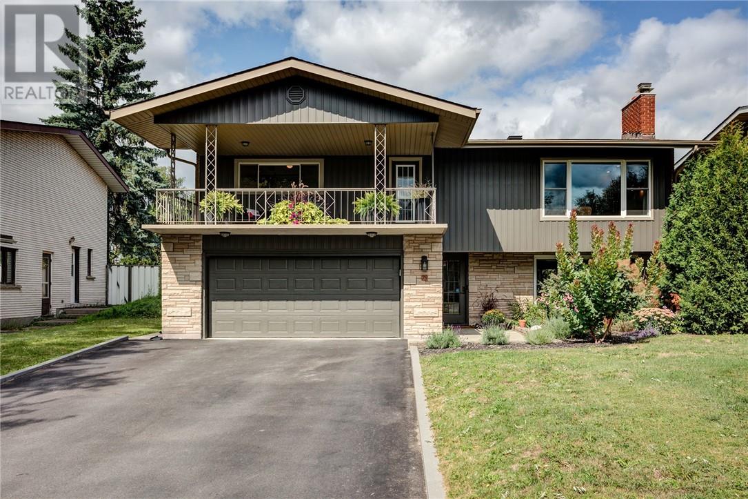
Highlights
Description
- Time on Housefulnew 4 hours
- Property typeSingle family
- StyleRaised ranch
- Neighbourhood
- Median school Score
- Mortgage payment
Step inside this timeless family home where charm and comfort come together in perfect harmony. Situated in the heart of the old hospital area you are close to top-rated schools, HSN, locally shops and restaurants, Bell Park and so much more. From the moment you walk in, you’ll feel the warmth of thoughtfully designed spaces meant for gathering, celebrating, and enjoying everyday life. Upstairs, four spacious bedrooms give everyone their own private retreat. The primary suite is a haven all its own, a sprawling space flooded with natural light, it features his-and-her closets and a spa-inspired ensuite that feels like a private retreat. A bonus workout area opens onto a rooftop patio, the perfect spot for morning coffee or evening sunsets. A second living room on this level offers a cozy escape for family movie nights or quiet reading. The main floor is where the heart of the home truly shines. The formal living room, anchored by a gas fireplace flows effortlessly into the dining space, creating an inviting atmosphere for entertaining. The updated kitchen is a showpiece with floor-to-ceiling custom cabinets, granite countertops, and stunning views of the private backyard. Step outside through the dining room’s garden doors and into the backyard that feels like a natural extension of the living space, private, peaceful, and ready for summer barbecues and evening sauna steams. The attached garage adds convenience all year around, plus it adds additional space for storage. With its mix of classic elegance and modern comforts, this home is more than a place to live, is it a place to love, grow, and create lasting family memories. (id:63267)
Home overview
- Cooling Air exchanger
- Heat type Hot water
- Sewer/ septic Municipal sewage system
- Has garage (y/n) Yes
- # full baths 2
- # half baths 2
- # total bathrooms 4.0
- # of above grade bedrooms 4
- Has fireplace (y/n) Yes
- Directions 2078390
- Lot size (acres) 0.0
- Listing # 2124574
- Property sub type Single family residence
- Status Active
- Living room 5.613m X 4.089m
Level: 2nd - Bedroom 3.658m X 3.226m
Level: 2nd - Bedroom 3.556m X 2.769m
Level: 2nd - Primary bedroom 5.055m X 3.658m
Level: 2nd - Bedroom 4.318m X 3.073m
Level: 2nd - Living room 5.766m X 4.242m
Level: Main - Kitchen 4.699m X 3.658m
Level: Main - Dining room 5.334m X 3.658m
Level: Main - Foyer 5.664m X 2.21m
Level: Main
- Listing source url Https://www.realtor.ca/real-estate/28847101/79-windsor-crescent-sudbury
- Listing type identifier Idx

$-2,133
/ Month

