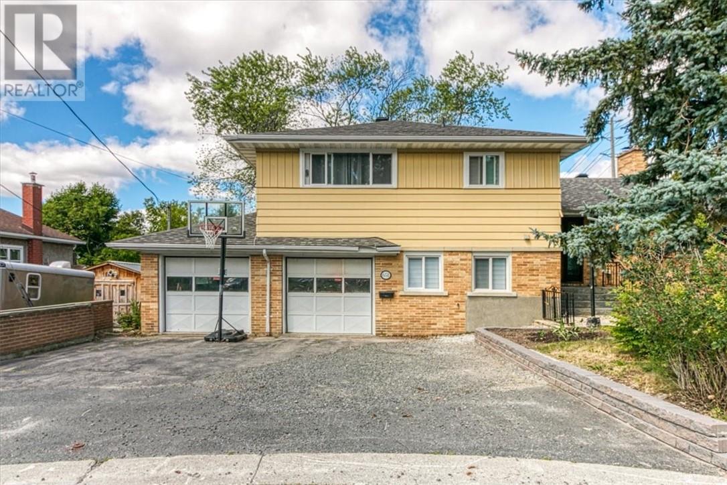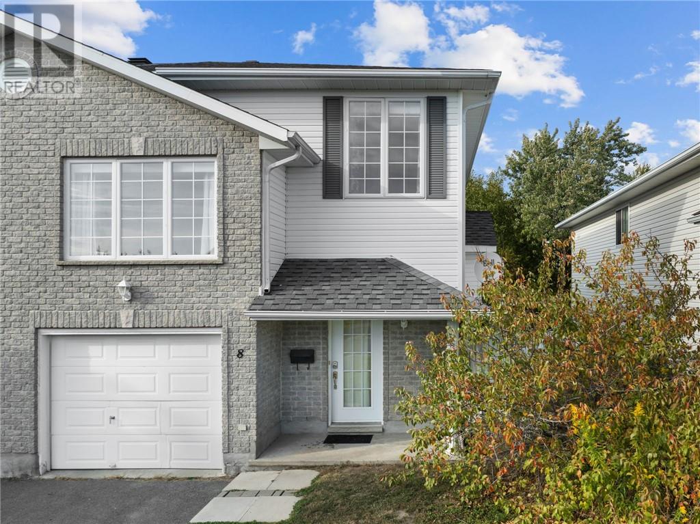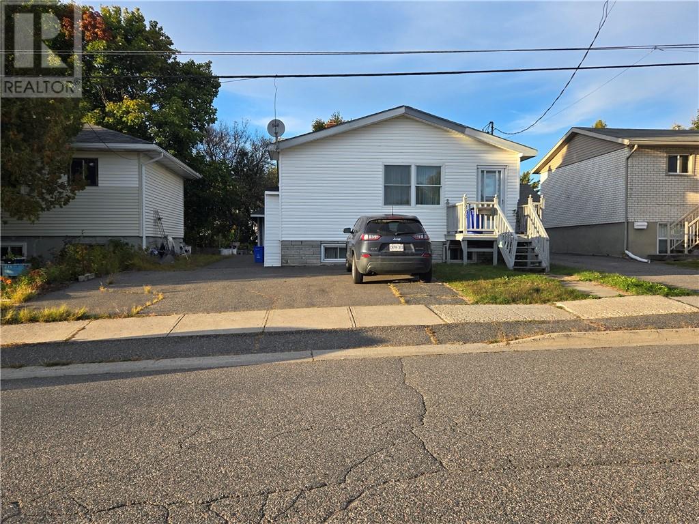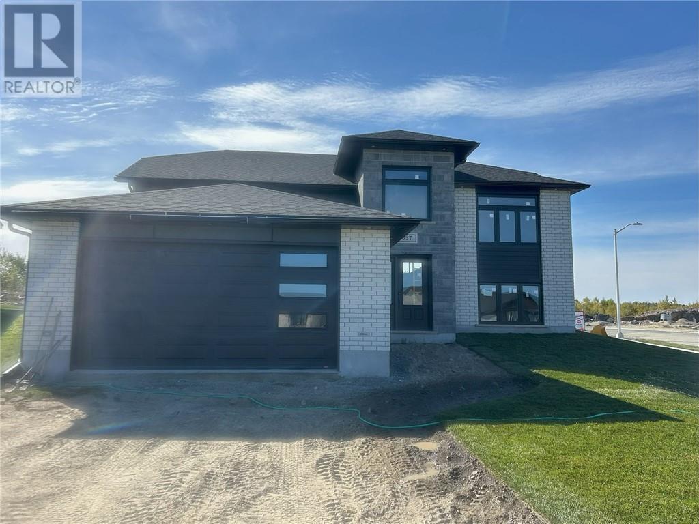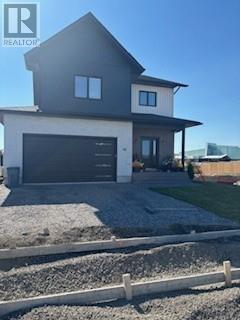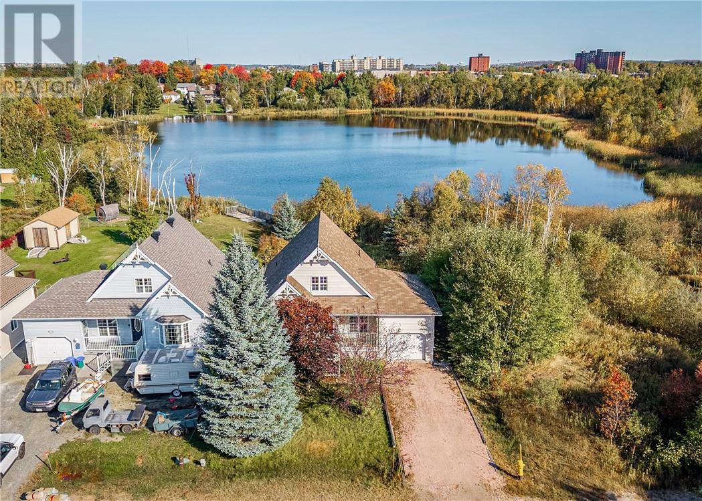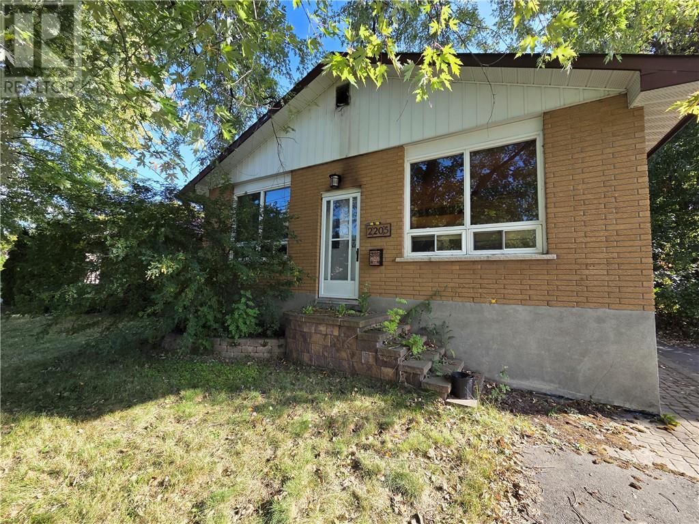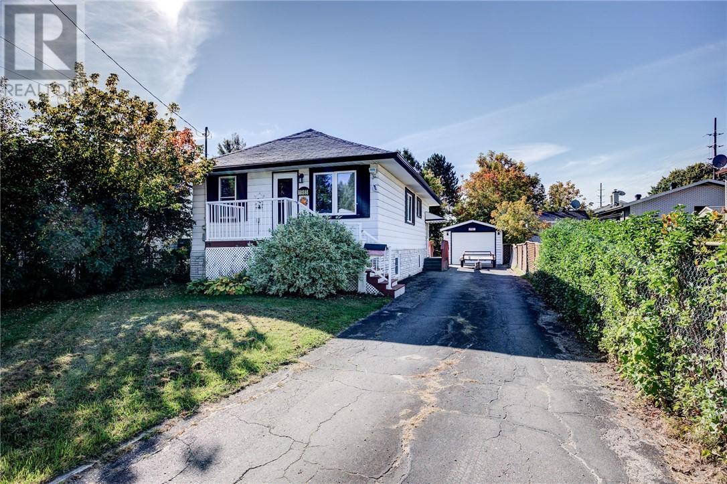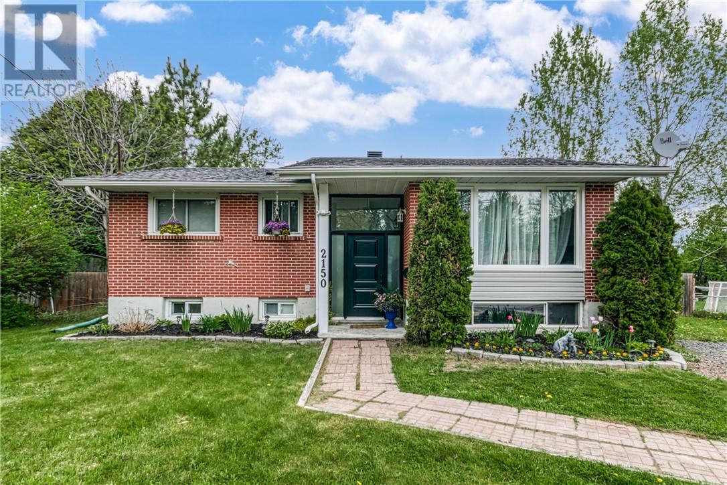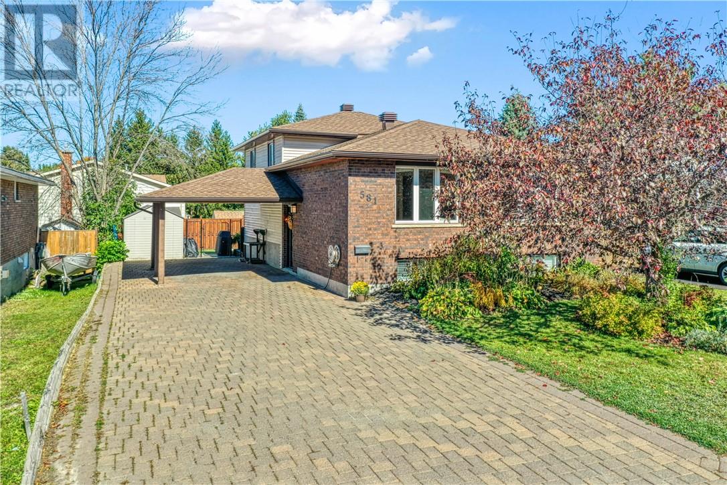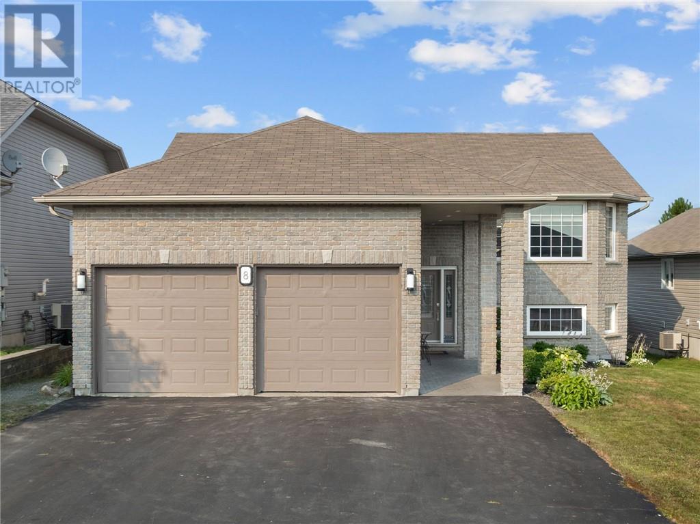
Highlights
Description
- Time on Houseful57 days
- Property typeSingle family
- StyleRaised ranch
- Median school Score
- Mortgage payment
Welcome to this stunning custom-built raised ranch in the prestigious Hazelton subdivision-an executive enclave nestled on a quiet cul-de-sac in Minnow Lake. Built in 2008, this quality home blends elegance with comfort and is perfect for entertaining. The open-concept main floor has vaulted ceilings featuring a gourmet kitchen with oak cabinetry, granite counters, a breakfast island, and 4 new BOSCH appliances. The bright dining/living room area walks out to a private deck which offers a warm and inviting space for gatherings. With over 2,600 sq. ft. of finished living space, this home offers 5 spacious bedrooms and 2 full bathrooms (including cheater ensuite). The lower-level family room boasts 10-foot ceilings, gas fireplace, decorative bar & stools, and space for media and games enjoyment. Step out to your fully fenced-in backyard offering a private retreat for family and pets. Outdoor living shines here-with 2 walkouts, the upper main-floor deck featuring a gazebo and built-in Bose speakers-perfect for relaxing evenings and the lower. The double garage includes a 17' x 10' loft for extra storage and parking for 6+ vehicles. Additional features include gas heat, central air, central vac, Jacuzzi tub, walk-in slate shower, luxury flooring, and upgraded lighting throughout. Truly a home that checks every box. Pride of ownership is evident-book your private viewing today! Specified times only for showings. (id:63267)
Home overview
- Cooling Air exchanger, central air conditioning
- Heat type Forced air
- Sewer/ septic Municipal sewage system
- Roof Unknown
- Fencing Fenced yard
- Has garage (y/n) Yes
- # full baths 2
- # total bathrooms 2.0
- # of above grade bedrooms 5
- Flooring Hardwood, stone, tile, carpeted
- Has fireplace (y/n) Yes
- Community features Bus route, family oriented, school bus
- Directions 1956555
- Lot size (acres) 0.0
- Listing # 2124023
- Property sub type Single family residence
- Status Active
- Bathroom 3 PIECE
Level: Lower - Bedroom 4.47m X 3.48m
Level: Lower - Family room 10.363m X 5.944m
Level: Lower - Bedroom 3.353m X 3.2m
Level: Lower - Bedroom 3.226m X 2.896m
Level: Main - Bedroom 3.2m X 2.896m
Level: Main - Bathroom 4 PIECE
Level: Main - Primary bedroom 4.267m X 3.505m
Level: Main - Kitchen 3.835m X 3.607m
Level: Main - Dining room 4.318m X 3.759m
Level: Main - Living room 5.69m X 2.87m
Level: Main
- Listing source url Https://www.realtor.ca/real-estate/28707456/8-alliston-street-sudbury
- Listing type identifier Idx

$-2,133
/ Month

