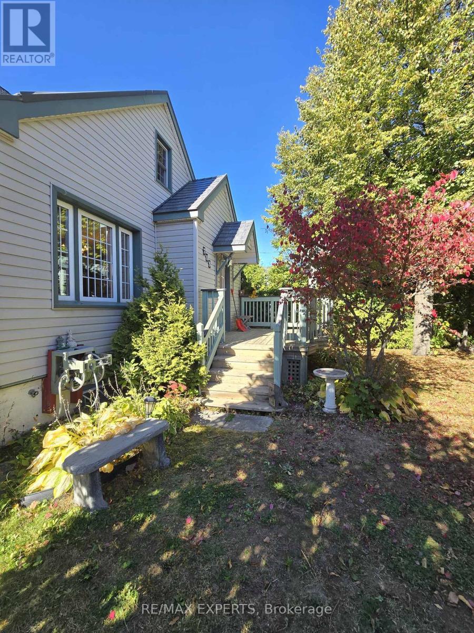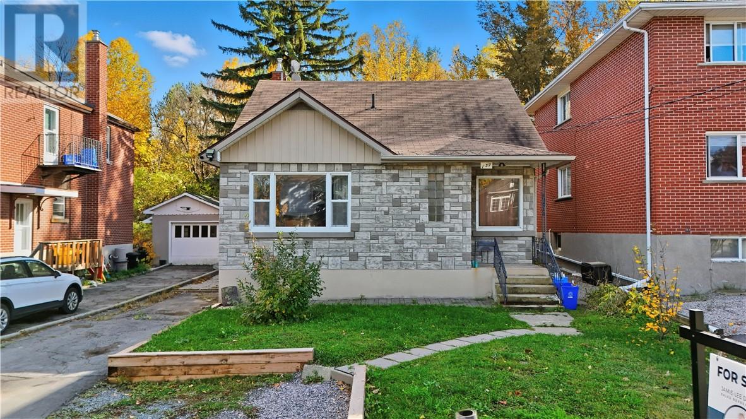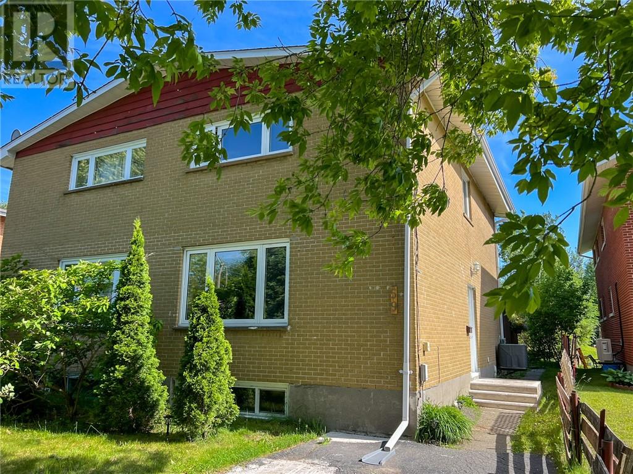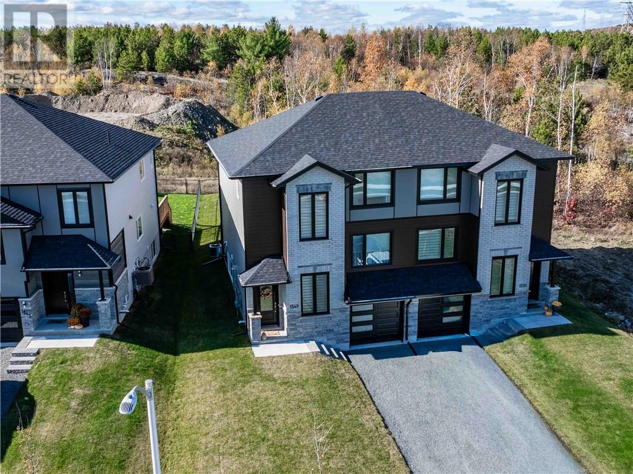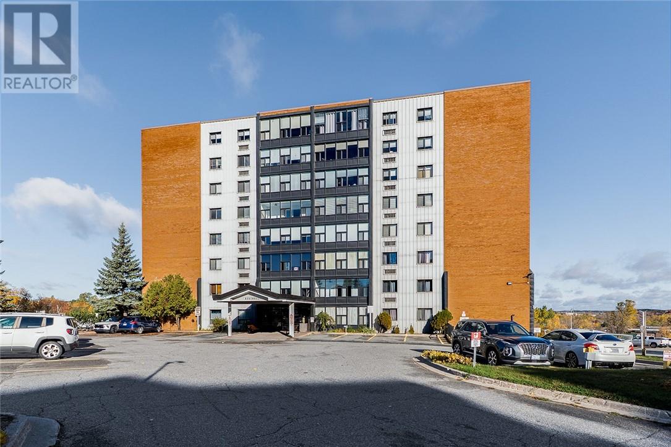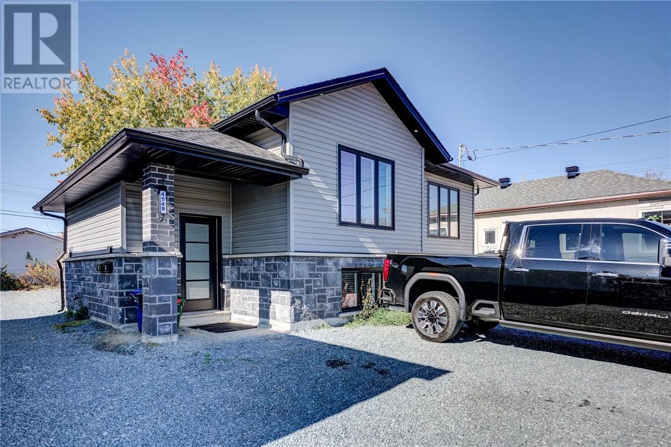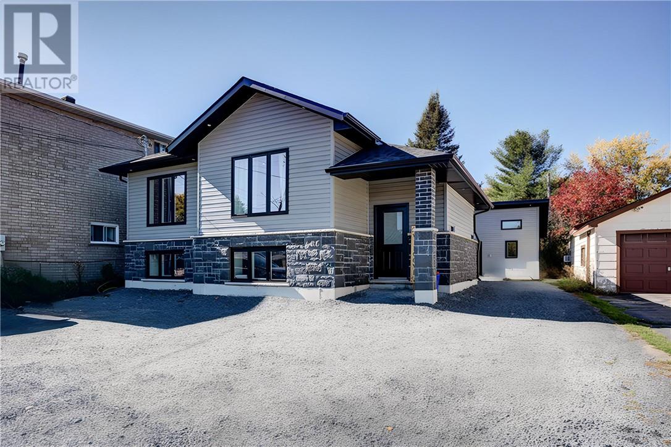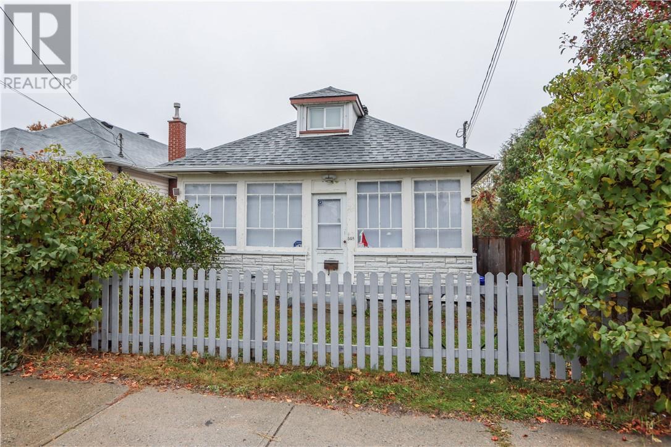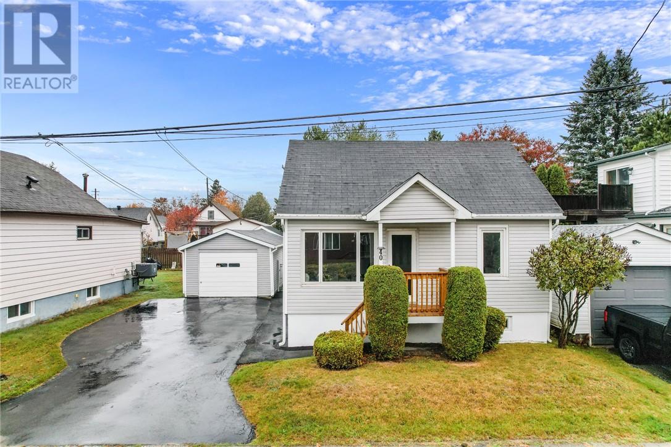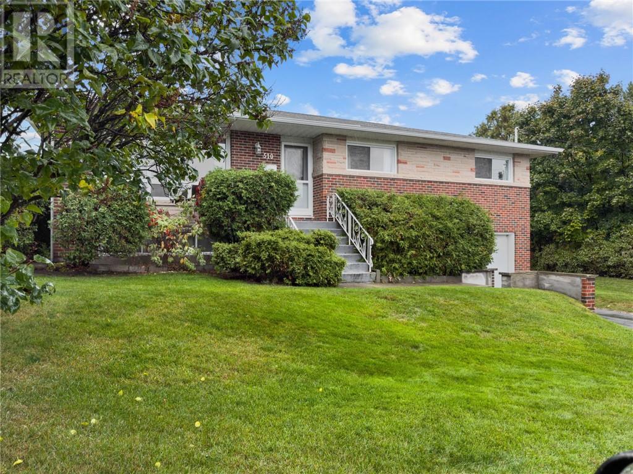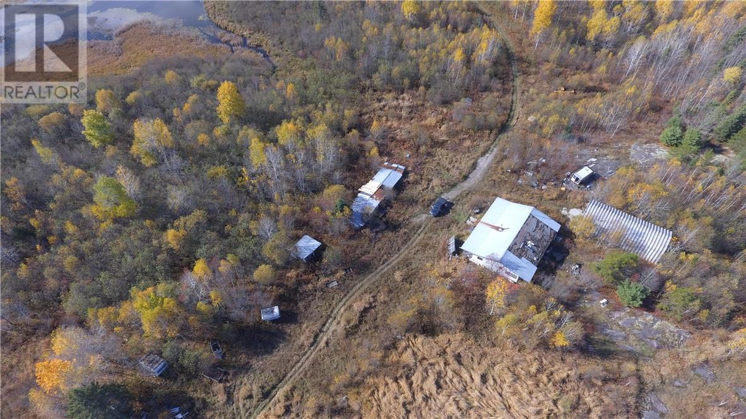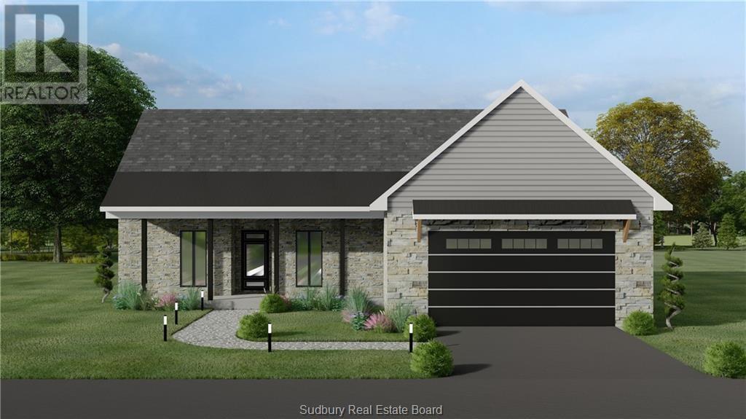
Highlights
Description
- Time on Houseful230 days
- Property typeSingle family
- StyleBungalow
- Neighbourhood
- Median school Score
- Mortgage payment
Just when you thought they couldn't get any better, National Award Winner, SLV Homes brings us The Chestnut. The open concepts of your dreams greets you as you enter the front door. Living and dining room are joined by a beautiful kitchen and a deck made for entertaining on a Sudbury Saturday night. Two spacious bedrooms with adjoining bathroom paired with an expansive master bedroom, full on suite and a walk-in closet. The main floors provides an expansive mudroom for Sudbury's harshest winters that leads to a two car garage. The Chestnut doesn't and there are a fully finished basement providing an additional bedroom, rec room and den for growing families. Potential to the lower level as it is unfinished. The Chestnuts perks don't just pertain to these stunning, modern inferior but a modern bungalow exterior, and is located in the heart of the South End close to all amenities - schools, shops and all of the outdoor activities Sudbury has to offer. House being built similar to picture. (id:55581)
Home overview
- Cooling Central air conditioning
- Heat type Forced air
- Sewer/ septic Municipal sewage system
- # total stories 1
- Roof Unknown
- Has garage (y/n) Yes
- # full baths 2
- # total bathrooms 2.0
- # of above grade bedrooms 3
- Flooring Laminate, tile
- Lot size (acres) 0.0
- Listing # 2121055
- Property sub type Single family residence
- Status Active
- Ensuite 2.819m X 2.769m
Level: Main - Foyer 2.032m X 2.946m
Level: Main - Bedroom 3.429m X 3.302m
Level: Main - Bedroom 3.429m X 3.353m
Level: Main - Dining room 4.14m X 3.632m
Level: Main - Kitchen 3.861m X 6.147m
Level: Main - Living room 4.14m X 3.734m
Level: Main - Primary bedroom 3.988m X 4.293m
Level: Main - Living room 3.251m X 2.438m
Level: Main - Bathroom 2.261m X 2.438m
Level: Main
- Listing source url Https://www.realtor.ca/real-estate/27984026/lot-8-teravista-sudbury
- Listing type identifier Idx

$-2,666
/ Month

