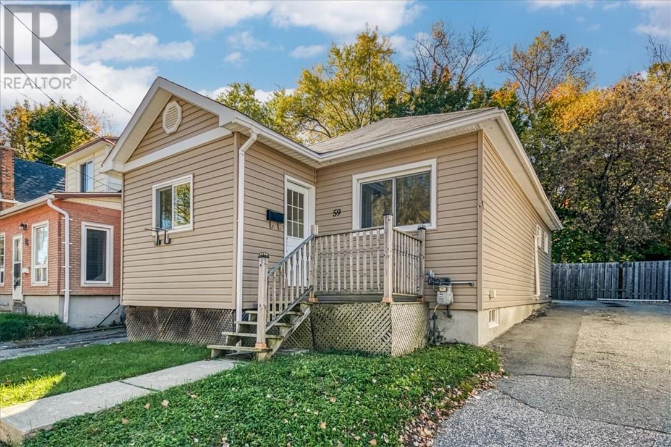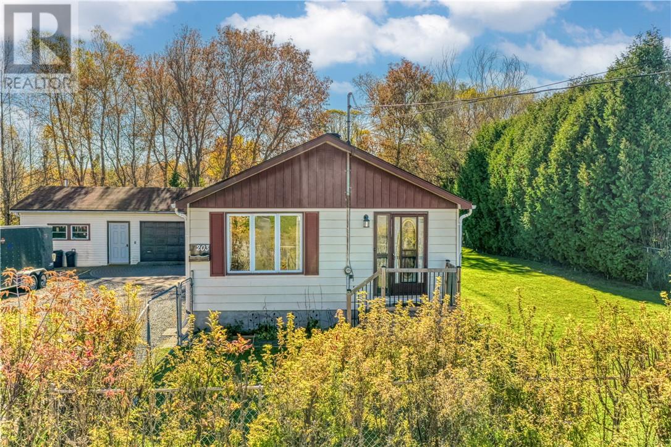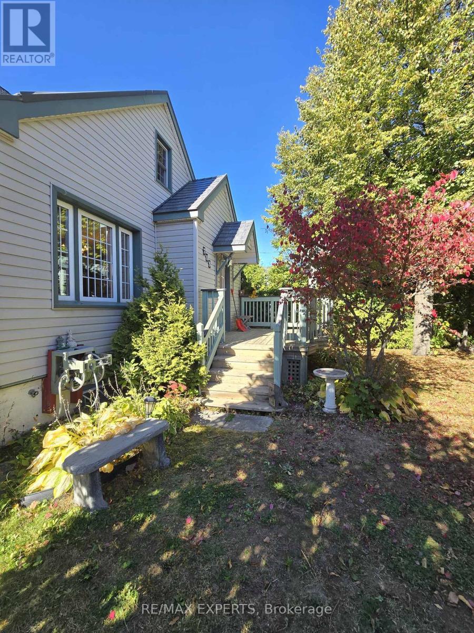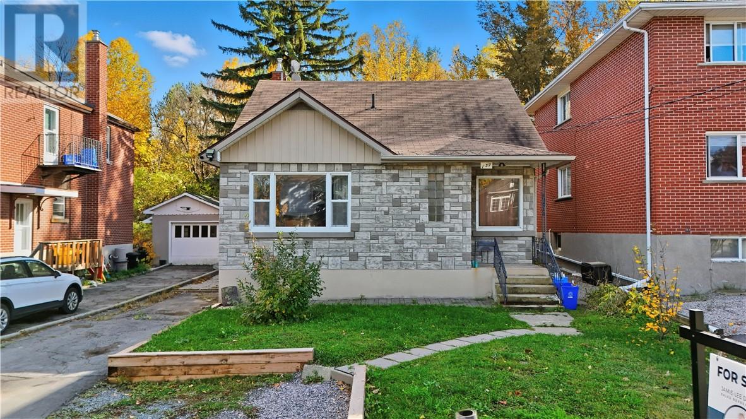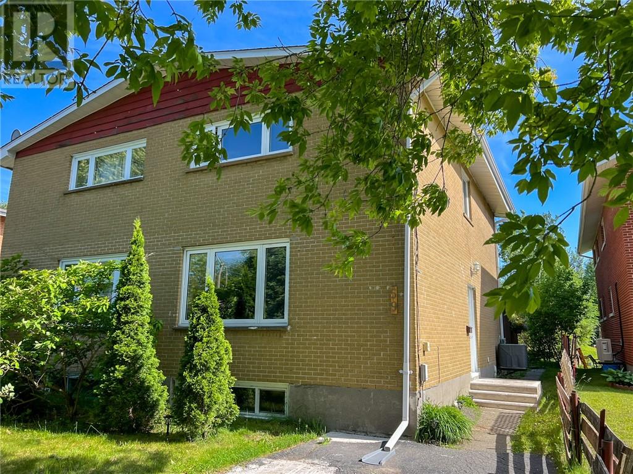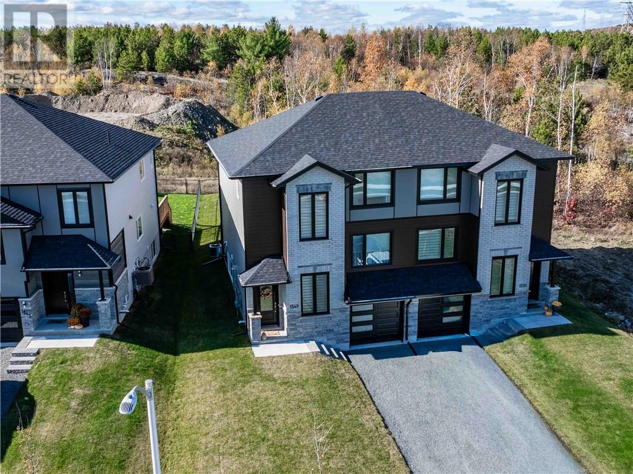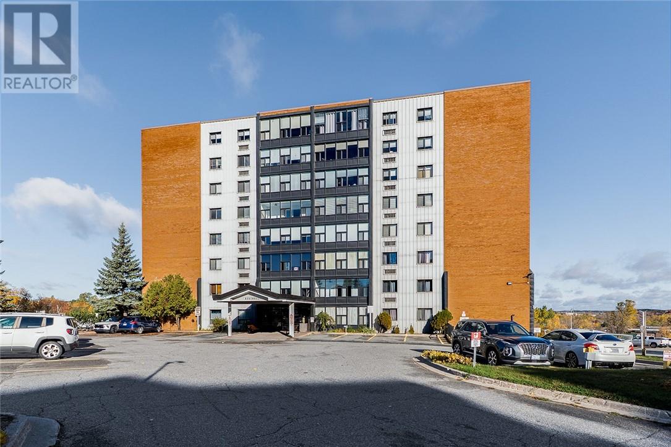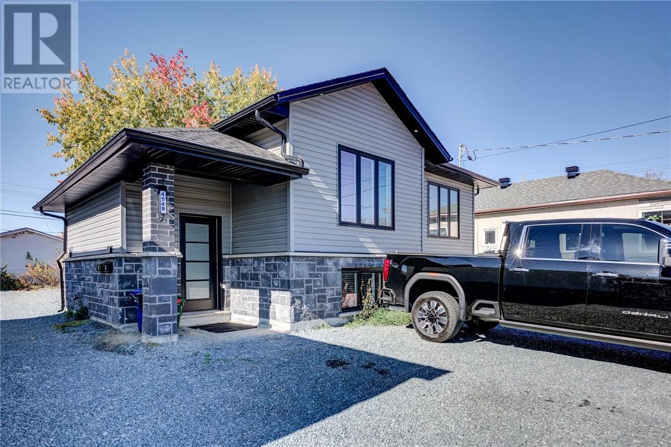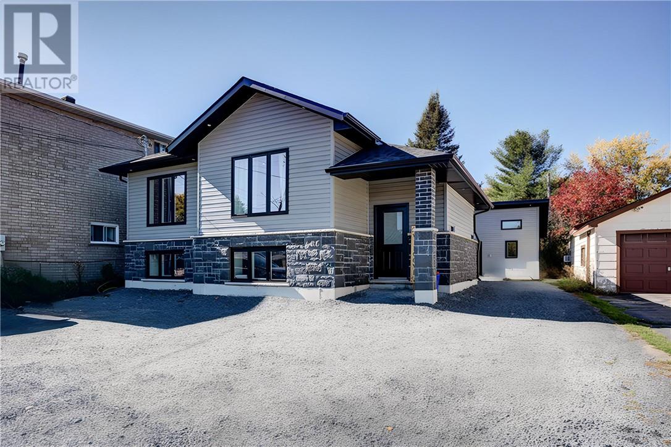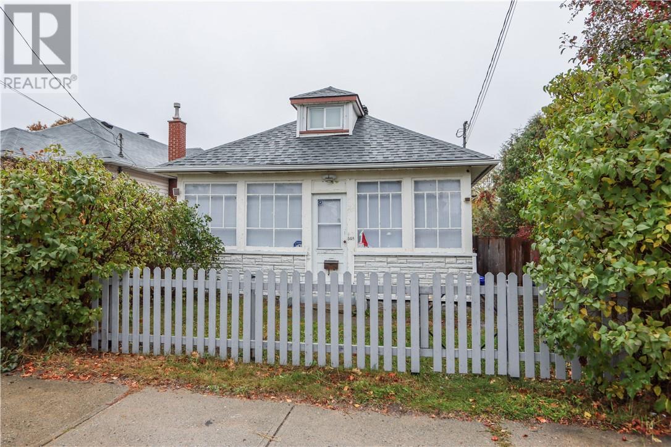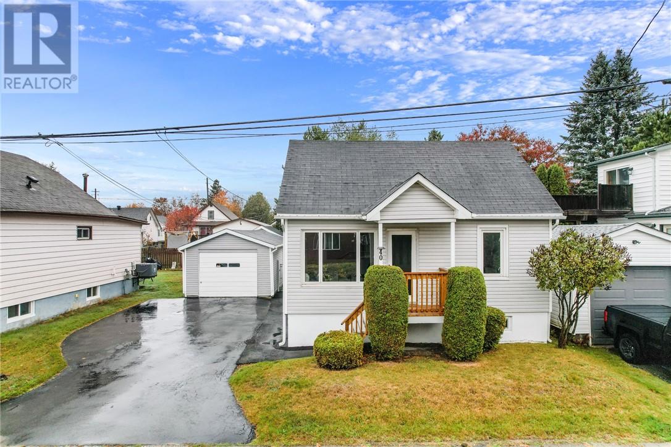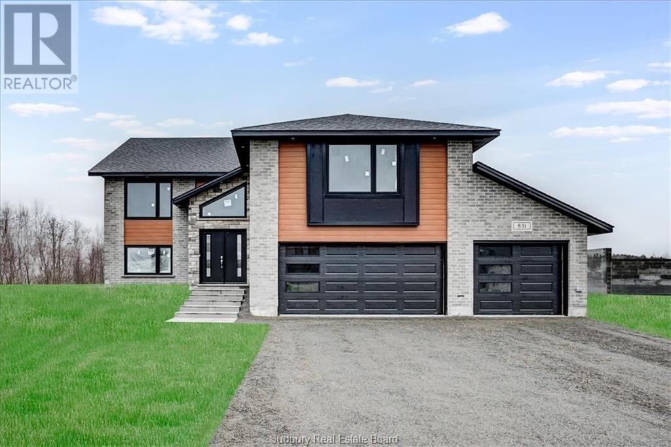
Highlights
Description
- Time on Houseful130 days
- Property typeSingle family
- StyleBungalow
- Neighbourhood
- Median school Score
- Mortgage payment
Highly anticipated ""Moonglo 2"" expanded split entry Laurel loft bungalow is now completed. This beautiful executive home features over 2600 square feet of living area and a triple car garage. Starting with a large entrance leading to a modern open concept main living area with vaulted ceilings, customize cabinetry with large centre island accented with quartz countertops, waterfall and backsplash. Offering 3+1 bedrooms and 3 full bathrooms, an oversize primary bedroom with walk-in closet and ensuite with a 5 foot glass and tile shower and a stand alone soaker tub, main level, laundry and/or lower level laundry. The lower level has a bright open family room with an additional bedroom, a stone and gas fireplace in a convenient mudroom, offering plenty of storage. This carpet free, energy efficient home with modern light colours is located in the heart of the South End close to amenities and beautiful trails. (id:63267)
Home overview
- Cooling Air exchanger, central air conditioning
- Heat type Forced air
- Sewer/ septic Municipal sewage system
- # total stories 1
- Roof Unknown
- Has garage (y/n) Yes
- # full baths 3
- # total bathrooms 3.0
- # of above grade bedrooms 4
- Flooring Hardwood, laminate, tile
- Has fireplace (y/n) Yes
- Lot size (acres) 0.0
- Listing # 2122906
- Property sub type Single family residence
- Status Active
- Family room 6.833m X 4.521m
Level: Lower - Bedroom 3.912m X 3.658m
Level: Lower - Other 3.15m X 2.591m
Level: Lower - Bedroom 3.454m X 3.2m
Level: Main - Kitchen 3.759m X 3.048m
Level: Main - Bedroom 3.759m X 4.14m
Level: Main - Living room 5.309m X 3.607m
Level: Main - Dining room 4.674m X 3.912m
Level: Main - Primary bedroom 5.969m X 4.318m
Level: Main
- Listing source url Https://www.realtor.ca/real-estate/28466828/831-moonrock-avenue-sudbury
- Listing type identifier Idx

$-2,867
/ Month

