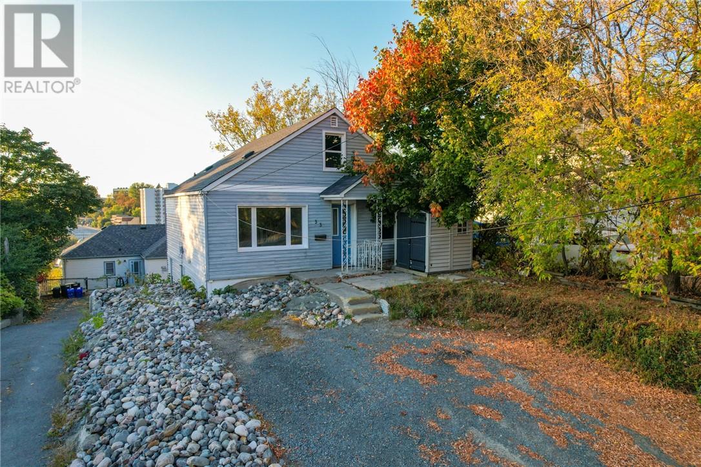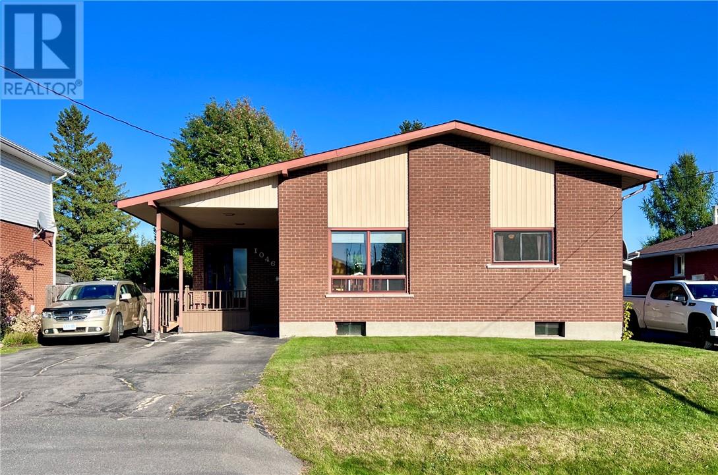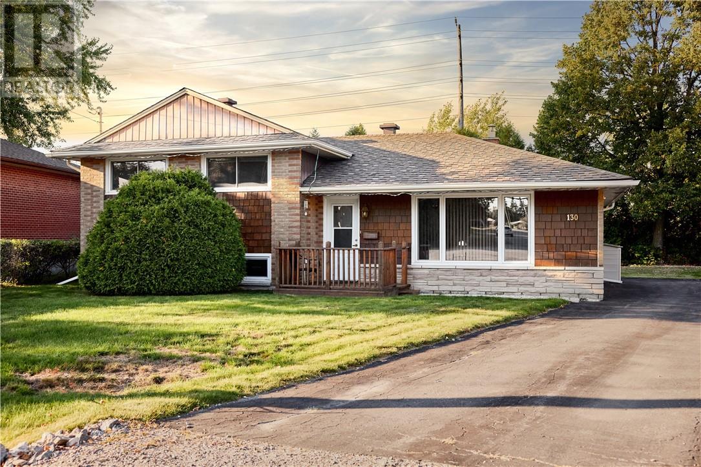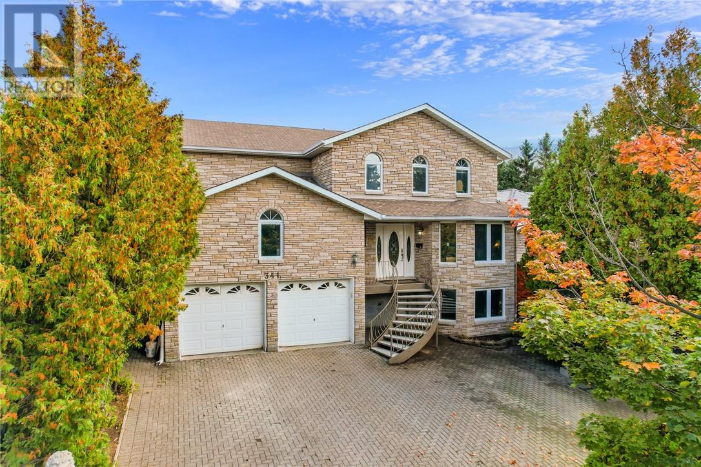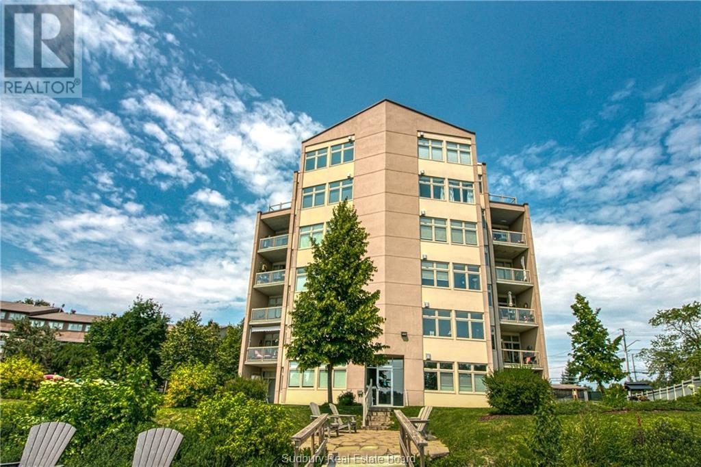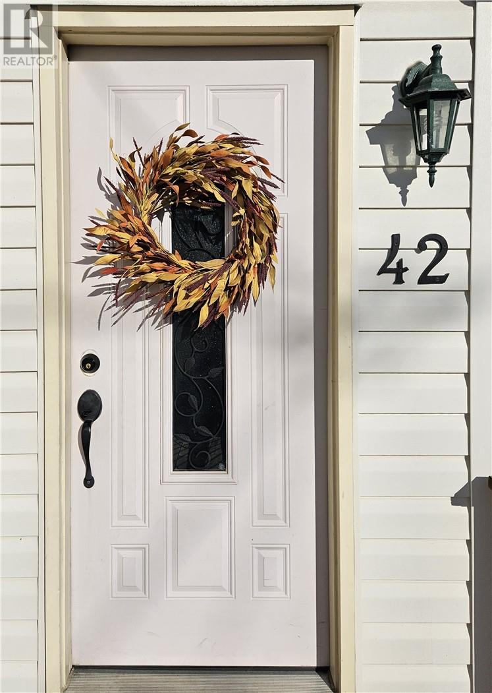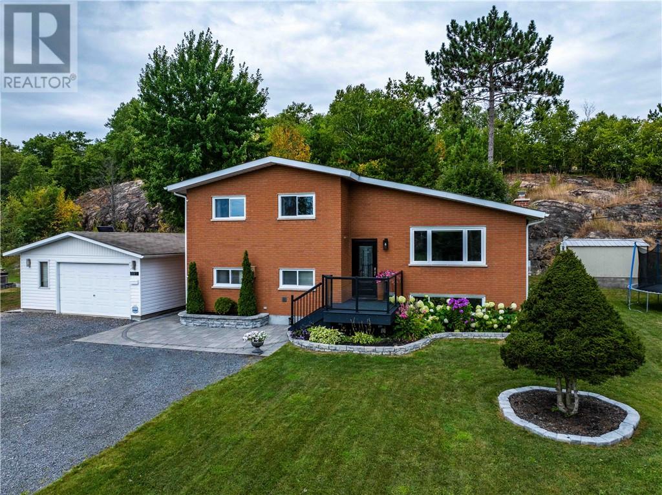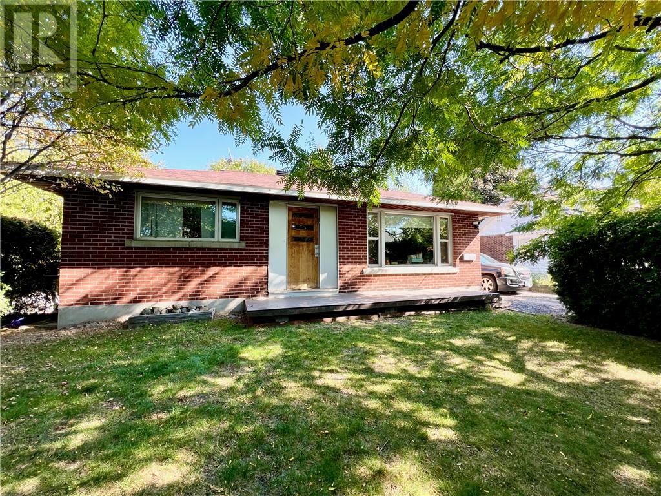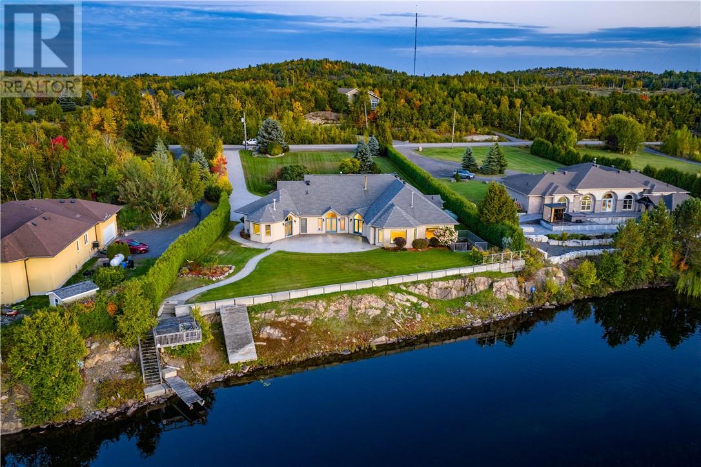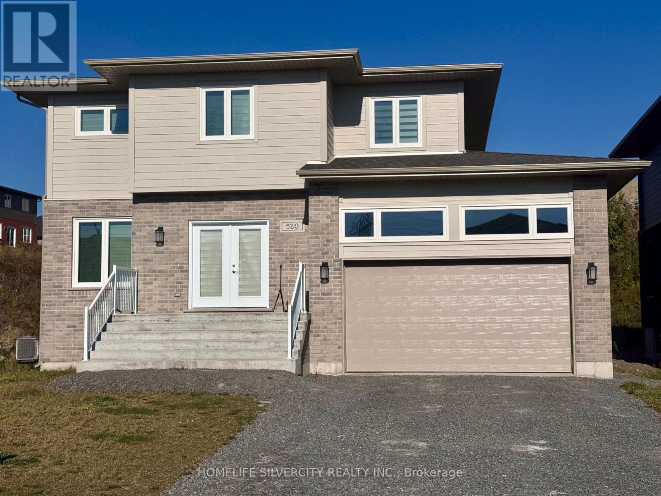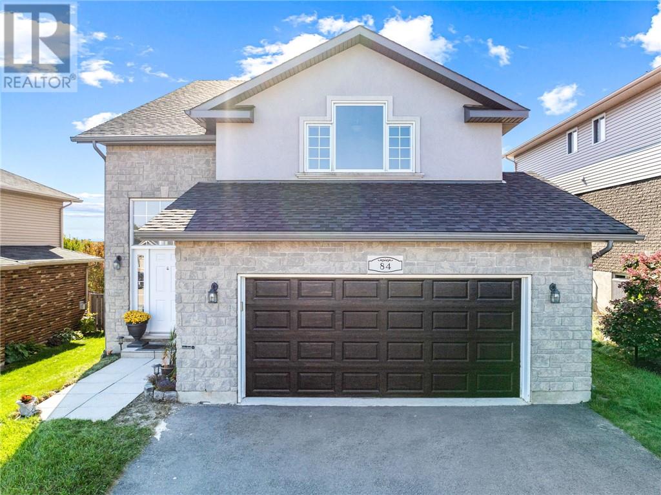
Highlights
Description
- Time on Housefulnew 4 hours
- Property typeSingle family
- Style5 level
- Median school Score
- Mortgage payment
Spectacular views of Lake Ramsey in this spacious 5-level home offering over 2,700 sq. ft. of living space. Built in 2014, this home was designed for comfort and style, featuring 3 bedrooms and 2.5 bathrooms, including primary with walk-in closet, private ensuite, and a full bathroom w/ jacuzzi tub. The open-concept kitchen/dining room boasts granite countertops and stainless-steel appliances (2019), including a graphite fridge with iPad, gas stove, built-in dishwasher, and SMART washer/dryer. It also showcases N/G fireplace and sitting area with walkout off kitchen to a large deck overlooking a generous sized yard, and picturesque views of the lake. The 3rd level offers a bright family room/loft with vaulted ceilings and expansive windows overlooking the grand entrance. Upgrades include engineered hardwood flooring, vaulted ceilings, fresh paint, a large foyer, upstairs laundry off Master, double car garage, shingles replaced 4 years, full-sized rec room in lower level with plenty storage, plumbed for another bathroom. Furnace, central air, hot water on demand, and air exchanger are all owned. This property is near Moonlight Beach and situated in one of Sudbury’s most desirable family neighborhoods. Close to Silver Hills shopping district and premier amenities, this home delivers executive class living with unmatched convenience. Pride of ownership! (id:63267)
Home overview
- Cooling Air exchanger, central air conditioning
- Heat type Forced air, high-efficiency furnace
- Sewer/ septic Municipal sewage system
- Roof Unknown
- Fencing Not fenced
- Has garage (y/n) Yes
- # full baths 2
- # half baths 1
- # total bathrooms 3.0
- # of above grade bedrooms 3
- Flooring Hardwood, laminate, tile
- Has fireplace (y/n) Yes
- Community features Bus route, school bus
- Directions 1956555
- Lot size (acres) 0.0
- Listing # 2124969
- Property sub type Single family residence
- Status Active
- Other 5.944m X 4.394m
Level: 2nd - Primary bedroom 4.496m X 3.912m
Level: 3rd - Ensuite 2.642m X 2.311m
Level: 3rd - Bedroom 3.2m X 2.997m
Level: 3rd - Bathroom 2.819m X 1.524m
Level: 3rd - Bedroom 3.353m X 2.972m
Level: 3rd - Recreational room / games room 6.604m X 5.842m
Level: Basement - Foyer 4.648m X 2.667m
Level: Lower - Bathroom 2.108m X 1.549m
Level: Main - Kitchen 4.242m X 3.632m
Level: Main - Living room 5.842m X 4.547m
Level: Main - Dining room 4.115m X 3.632m
Level: Main
- Listing source url Https://www.realtor.ca/real-estate/28930166/84-bayside-crescent-sudbury
- Listing type identifier Idx

$-2,266
/ Month

