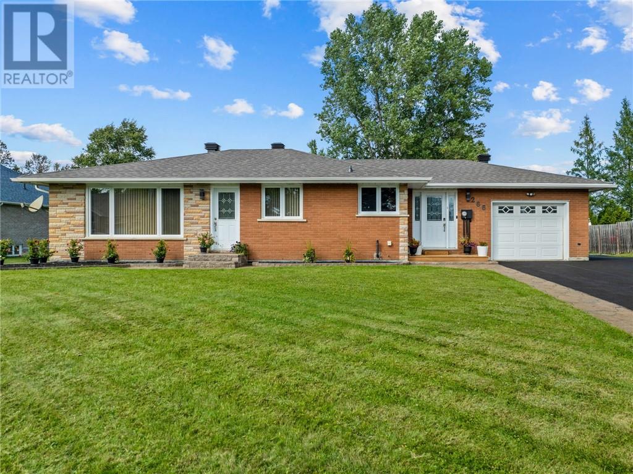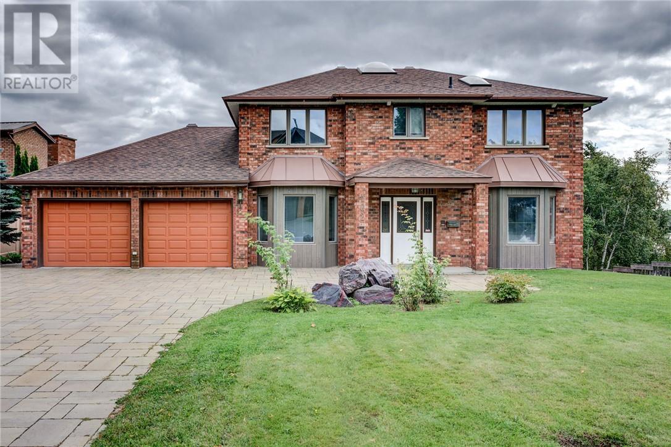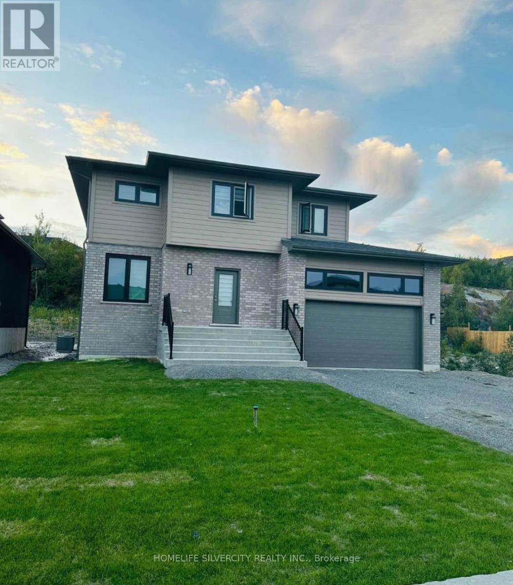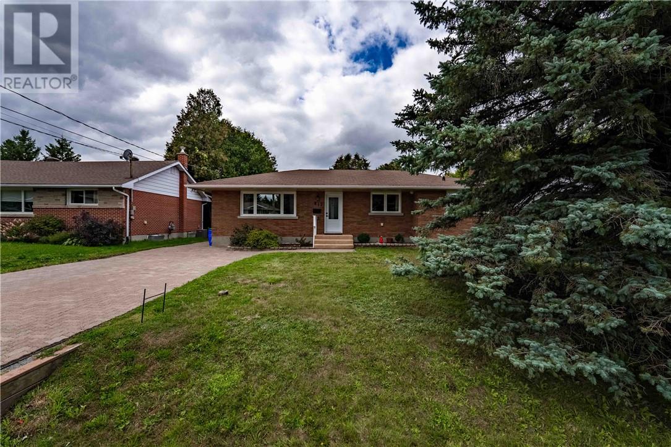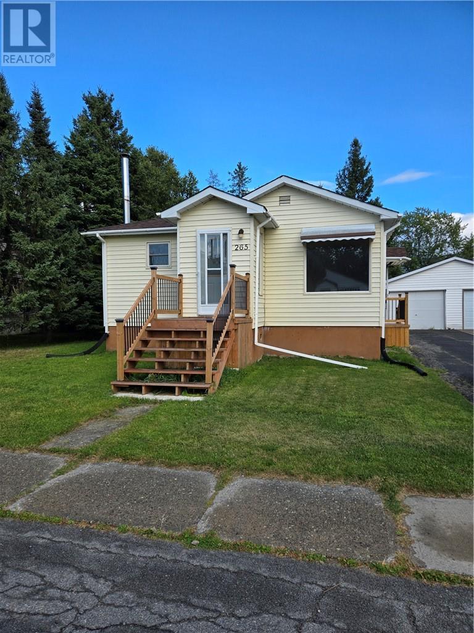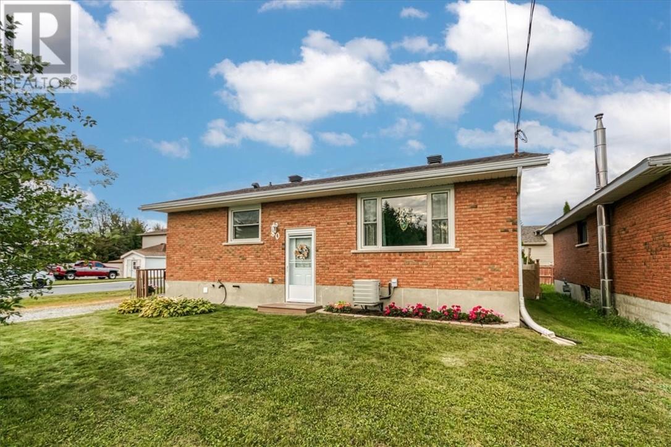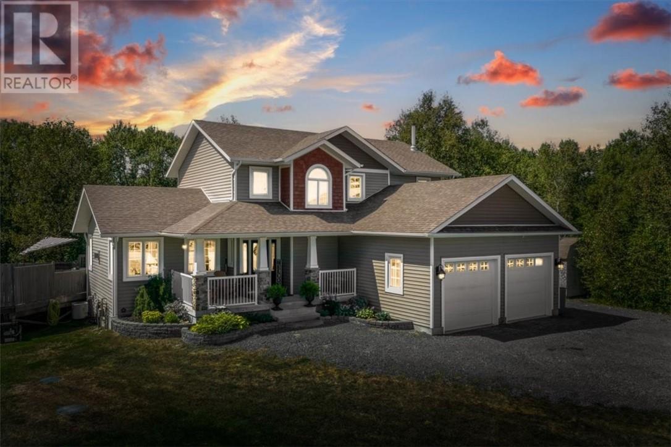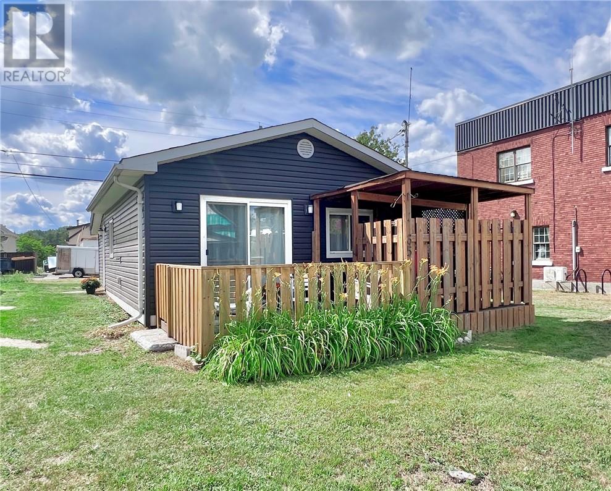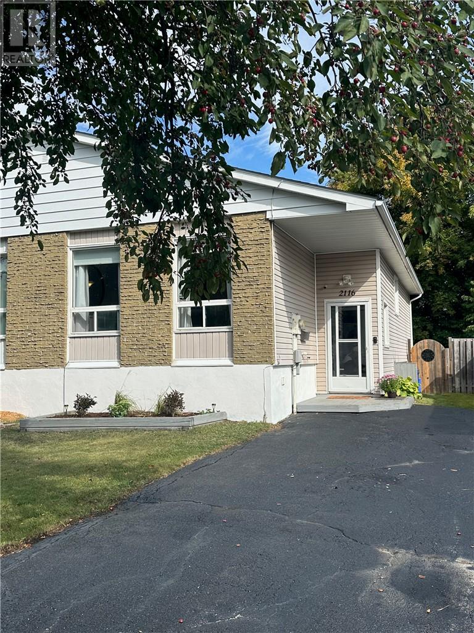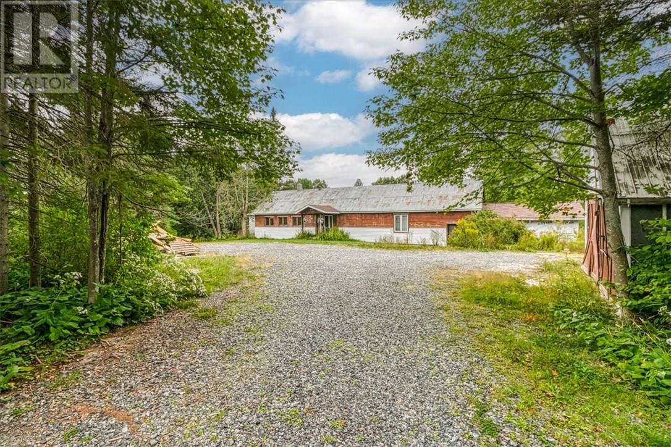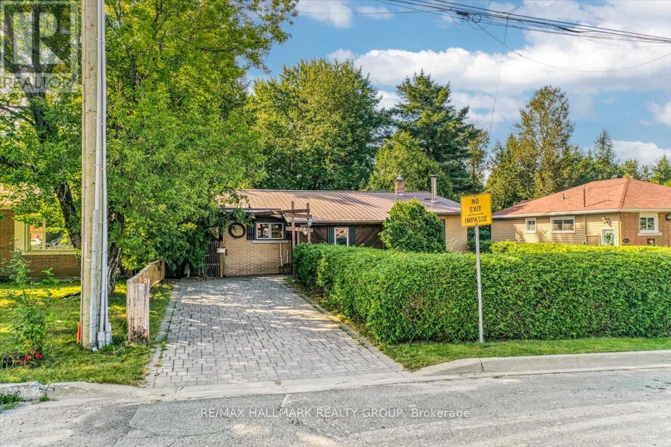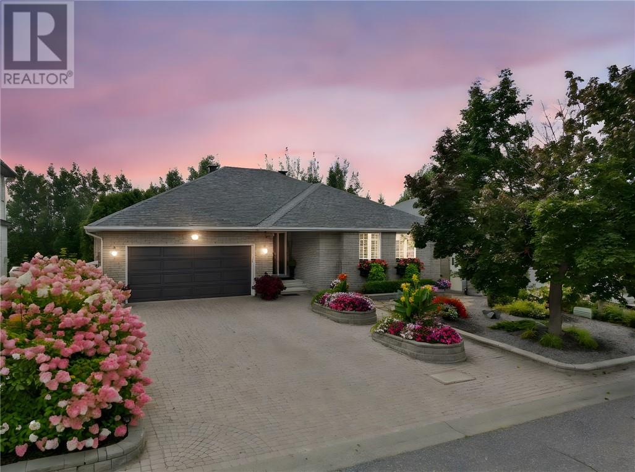
Highlights
This home is
63%
Time on Houseful
30 hours
School rated
7.3/10
Description
- Time on Housefulnew 30 hours
- Property typeSingle family
- StyleBungalow
- Median school Score
- Mortgage payment
South End – Immaculate all-brick bungalow in the highly sought-after Corsi Hill neighbourhood. This south-facing home sits on a deep and private manicured lot and features a semi-open concept floor plan filled with natural light. With 3+2 bedrooms and 3 full bathrooms, including a primary suite with walk-in closet and ensuite, there is plenty of room for family and guests. The lower level offers a bright walkout to the backyard, while the double garage and lockstone driveway provide ample parking and curb appeal. Gas forced-air heating with central air ensures year-round comfort, making this move-in ready bungalow a perfect blend of style, function, and location. (id:63267)
Home overview
Amenities / Utilities
- Cooling Central air conditioning
- Heat type Forced air
- Sewer/ septic Municipal sewage system
Exterior
- # total stories 1
- Roof Unknown
- Has garage (y/n) Yes
Interior
- # full baths 3
- # total bathrooms 3.0
- # of above grade bedrooms 5
- Flooring Hardwood, laminate, tile
- Has fireplace (y/n) Yes
Location
- Directions 1523344
Overview
- Lot size (acres) 0.0
- Listing # 2124484
- Property sub type Single family residence
- Status Active
Rooms Information
metric
- Bedroom 3.937m X 5.486m
Level: Lower - Family room 6.629m X 7.671m
Level: Lower - Workshop 5.41m X 6.096m
Level: Lower - Bathroom (# of pieces - 3) Measurements not available
Level: Lower - Bedroom 3.454m X 7.874m
Level: Lower - Laundry 1.778m X 3.48m
Level: Main - Foyer 4.597m X 4.623m
Level: Main - Bathroom (# of pieces - 4) Measurements not available
Level: Main - Dining nook 2.21m X 3.454m
Level: Main - Bedroom 2.997m X 4.039m
Level: Main - Ensuite bathroom (# of pieces - 3) Measurements not available
Level: Main - Living room 5.055m X 5.08m
Level: Main - Primary bedroom 3.505m X 6.68m
Level: Main - Bedroom 3.226m X 4.039m
Level: Main - Kitchen 3.48m X 3.785m
Level: Main - Dining room 2.032m X 5.537m
Level: Main
SOA_HOUSEKEEPING_ATTRS
- Listing source url Https://www.realtor.ca/real-estate/28813374/95-gemma-street-sudbury
- Listing type identifier Idx
The Home Overview listing data and Property Description above are provided by the Canadian Real Estate Association (CREA). All other information is provided by Houseful and its affiliates.

Lock your rate with RBC pre-approval
Mortgage rate is for illustrative purposes only. Please check RBC.com/mortgages for the current mortgage rates
$-2,264
/ Month25 Years fixed, 20% down payment, % interest
$
$
$
%
$
%

Schedule a viewing
No obligation or purchase necessary, cancel at any time

