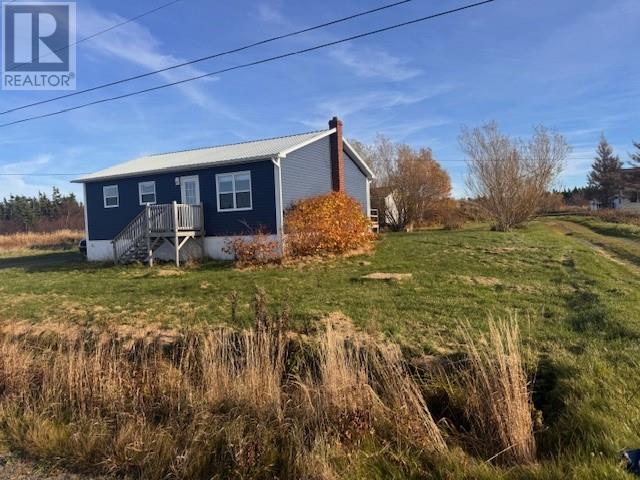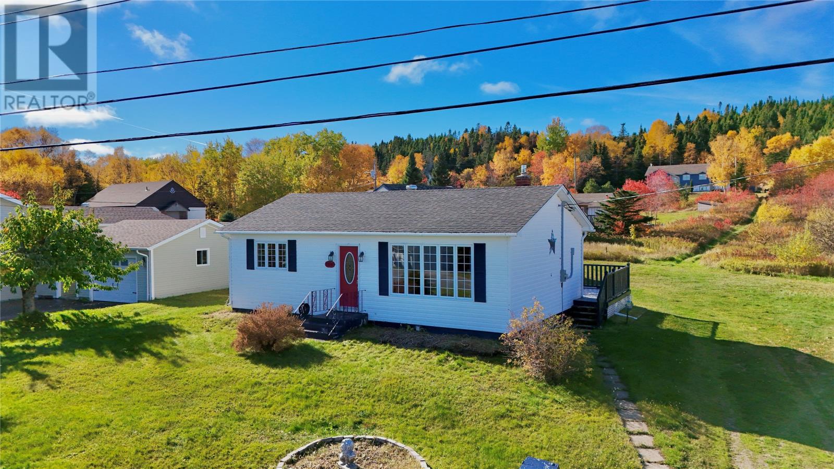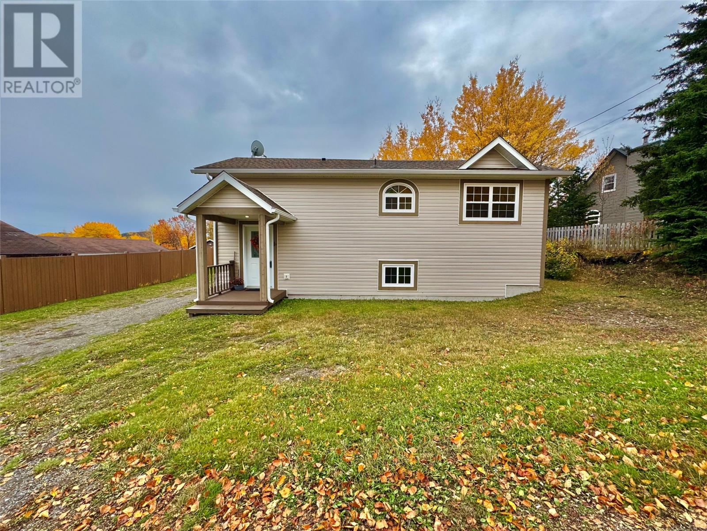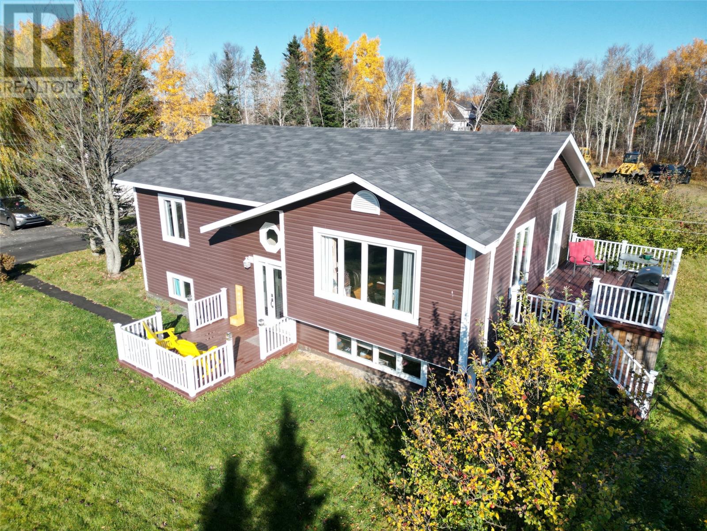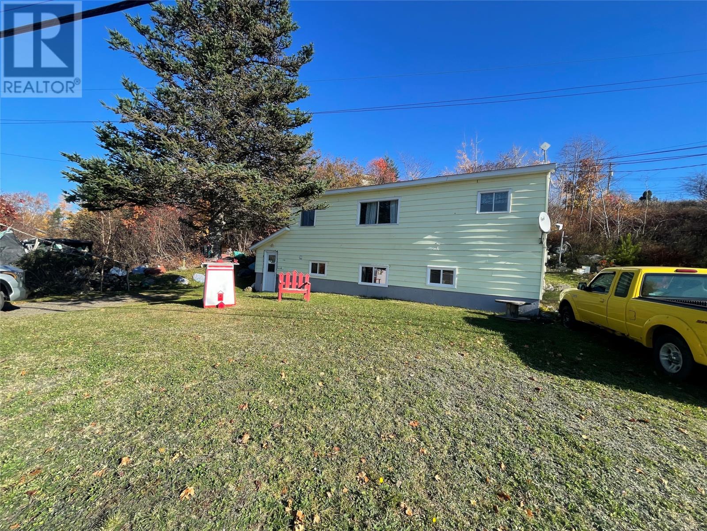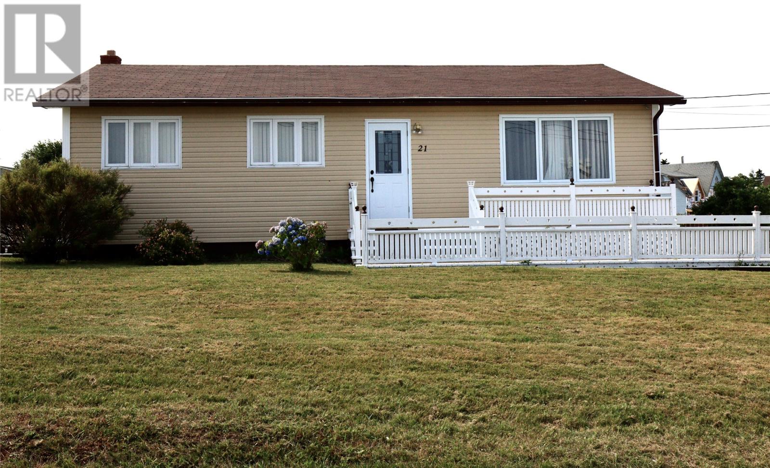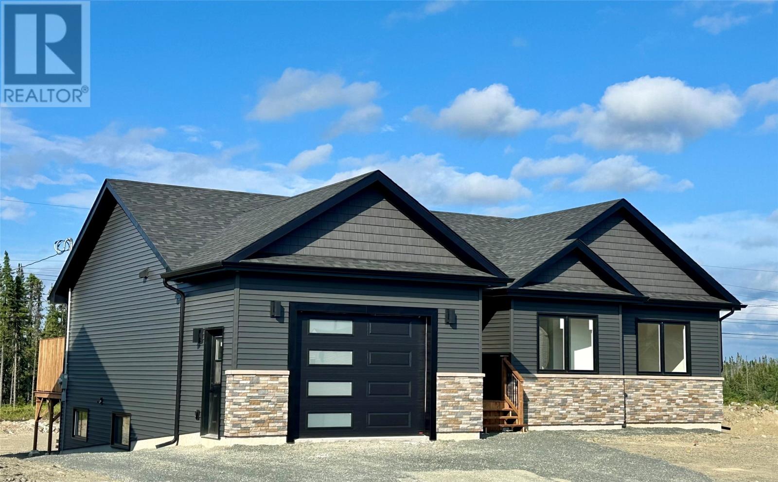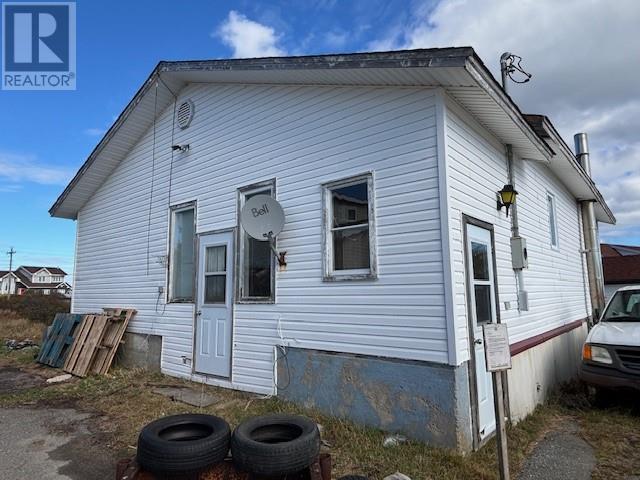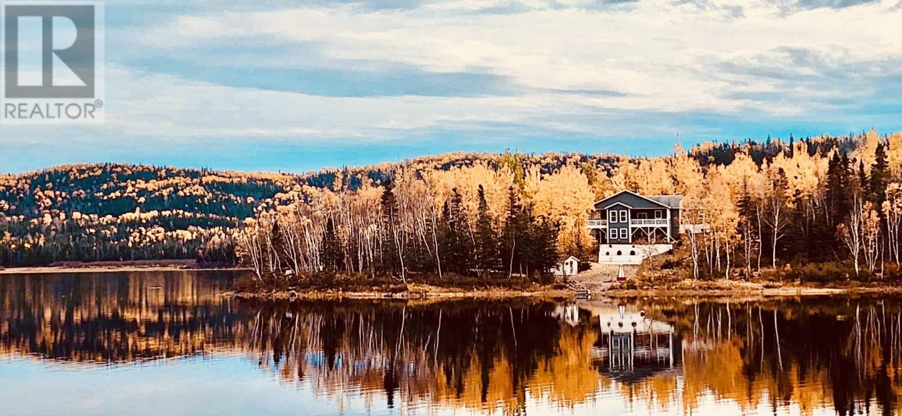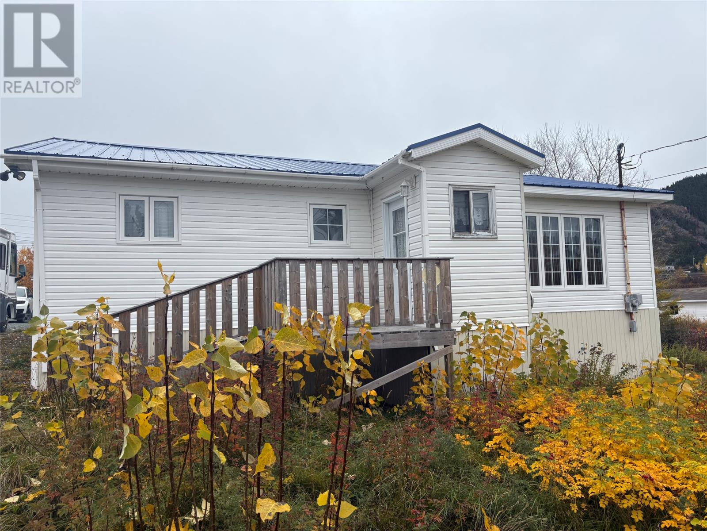- Houseful
- NL
- Summerford
- A0G
- 162 Main St
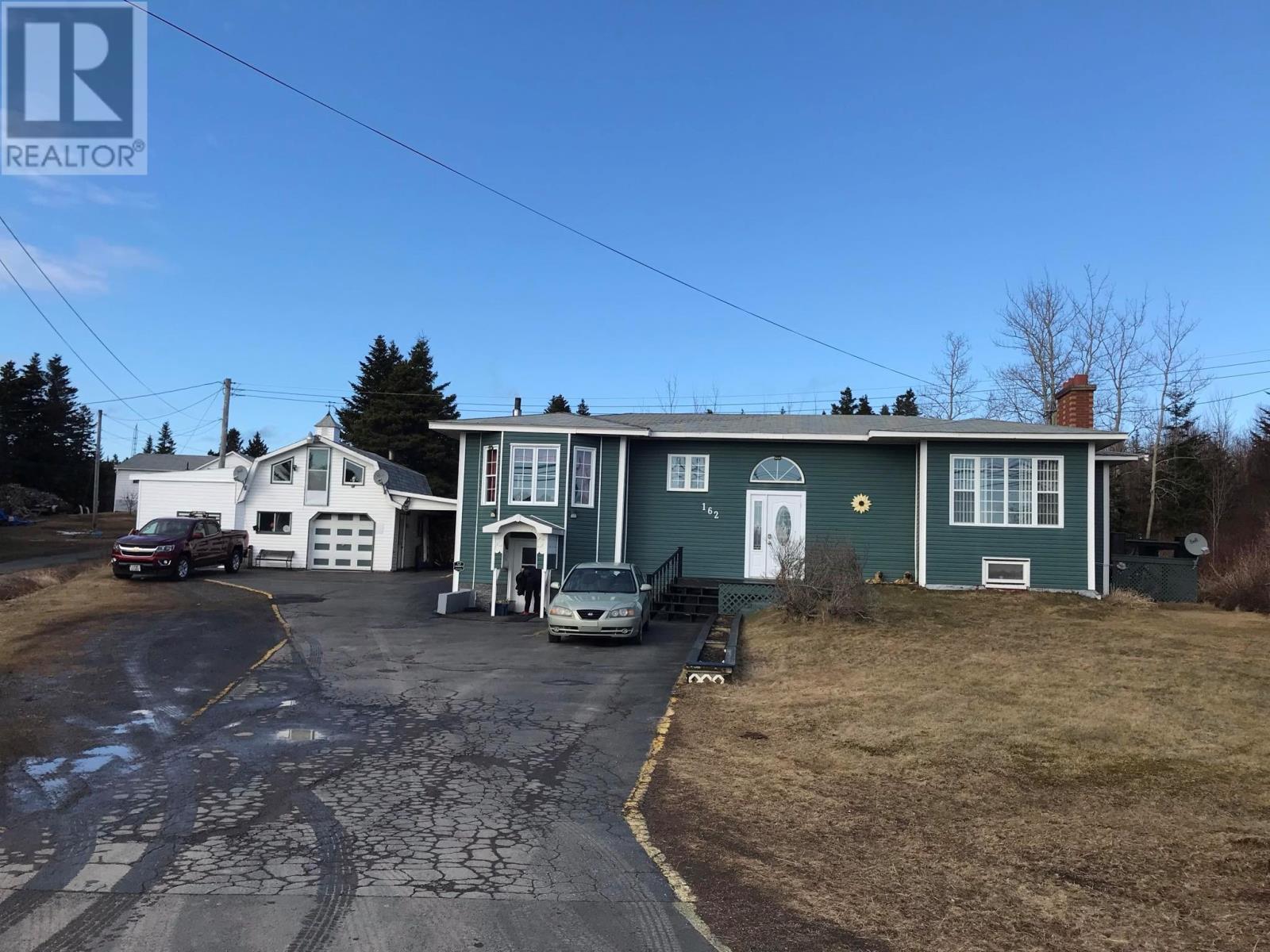
Highlights
Description
- Home value ($/Sqft)$102/Sqft
- Time on Houseful219 days
- Property typeSingle family
- StyleBungalow
- Year built1964
- Mortgage payment
Hot New Listing. Welcome to Summerford, Newfoundland. Wow!!! Can you believe this beautiful property is for sale for only $219,000. House is approximately 50x28 with a basement. New windows and doors. Upstairs - 2 bedrooms. Main floor consist of kitchen, dining, living room, 1-3pc bathroom, 2 bedrooms, family room and foyer. Basement consist of rec room, bedroom, hall, utility and storage room. Practically new flooring throughout upstairs. Stand up shower separate. Bath tub with shower. Most of the main floor - Newly painted. Basement consist of a rec room, bedroom and laundry room. Lots of storage. Hot air furnace, new oil tank, electric heat, mini-split. Wall paneling with T-Bar with fire proof ceiling. Half bath downstairs. Direct entrance to outdoors. Electric baseboard/heaters upstairs plus furnace. 24,000 BTU mini-split in the basement. New siding, vinyl windows. Paved driveway. Shed approximately 18x30 with attached carport. One new shed 14x16, 2 other smaller sheds. Well insulated home. Wood supply for 1 year, plus some contents. MLS. Only $219,000. (id:55581)
Home overview
- Heat source Electric, wood
- Heat type Mini-split
- Sewer/ septic Municipal sewage system
- # total stories 1
- Has garage (y/n) Yes
- # full baths 1
- # half baths 1
- # total bathrooms 2.0
- # of above grade bedrooms 3
- Flooring Hardwood
- View Ocean view
- Lot size (acres) 0.0
- Building size 2148
- Listing # 1283044
- Property sub type Single family residence
- Status Active
- Other 8.7m X NaNm
Level: Basement - Bedroom 9.3m X 7.6m
Level: Basement - Recreational room 13.2m X 9.8m
Level: Basement - Utility 26.5m X 12.5m
Level: Basement - Storage 16.6m X 18.7m
Level: Basement - Bedroom 10.5m X 8.5m
Level: Main - Bathroom (# of pieces - 1-6) 8.1m X 5.6m
Level: Main - Bedroom 14.8m X 9m
Level: Main - Dining room 13.2m X 8.5m
Level: Main - Other 4.1m X 3.7m
Level: Main - Living room 13.2m X 15.9m
Level: Main - Kitchen 10.1m X 9.1m
Level: Main - Other 19.2m X NaNm
Level: Main - Foyer 10.9m X 8.5m
Level: Main - Family room 27.9m X 12.6m
Level: Main
- Listing source url Https://www.realtor.ca/real-estate/28086536/162-main-street-summerford
- Listing type identifier Idx

$-584
/ Month

