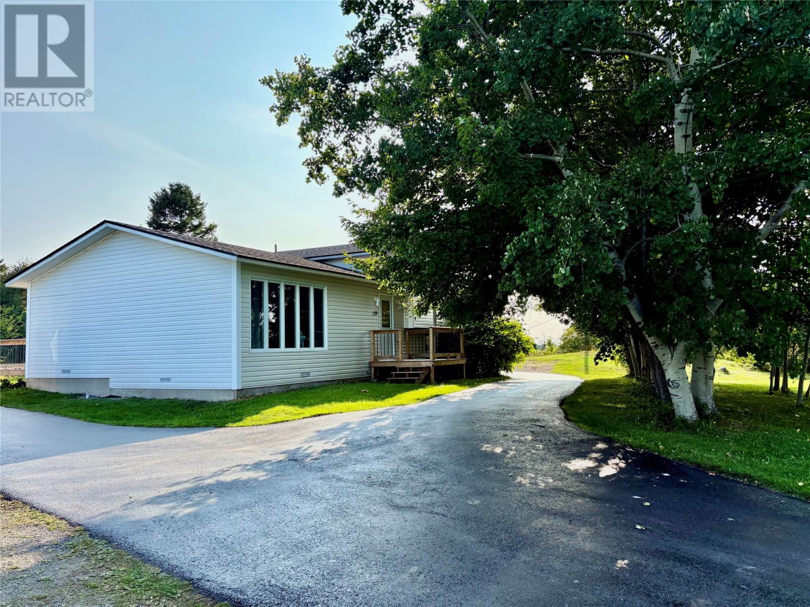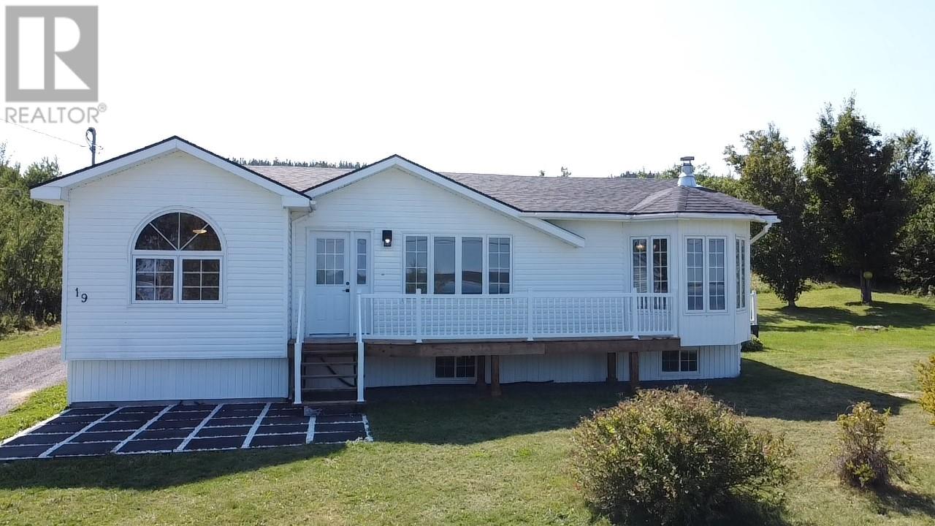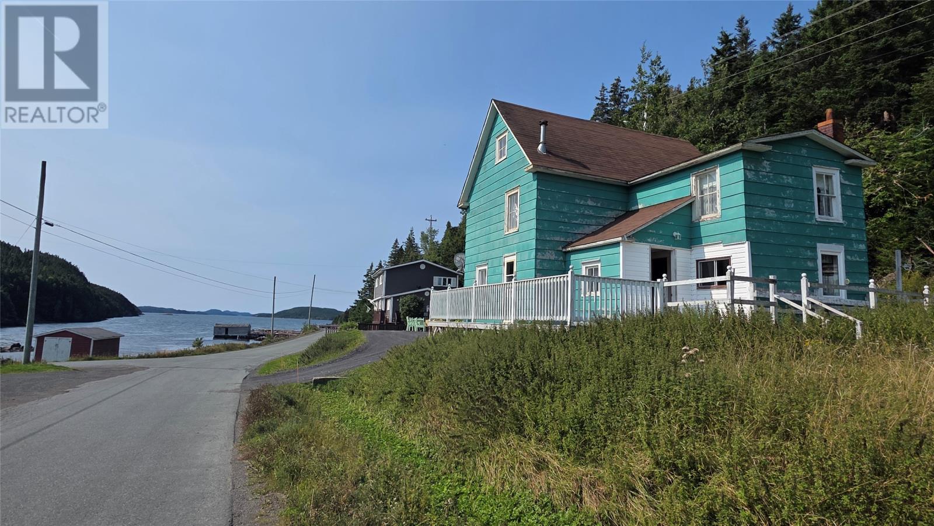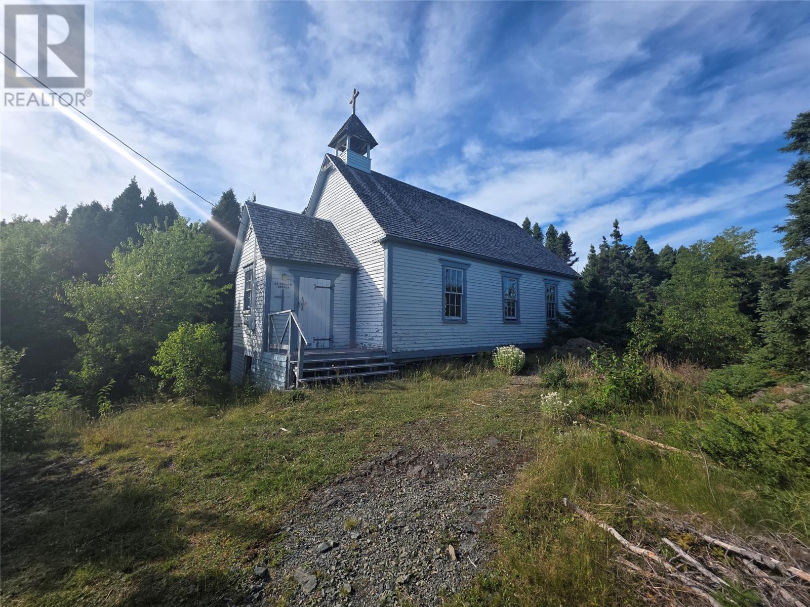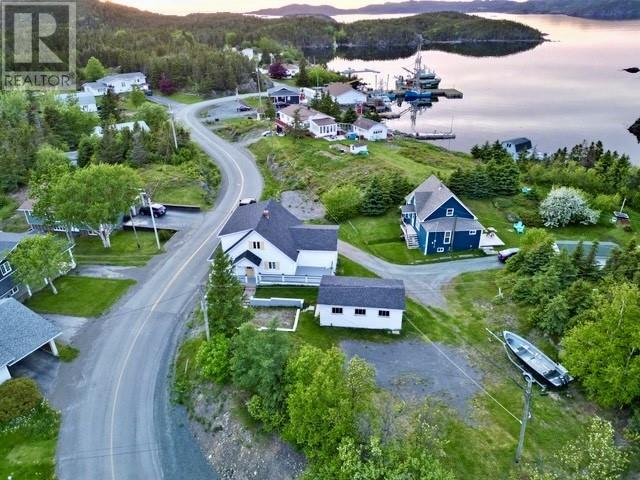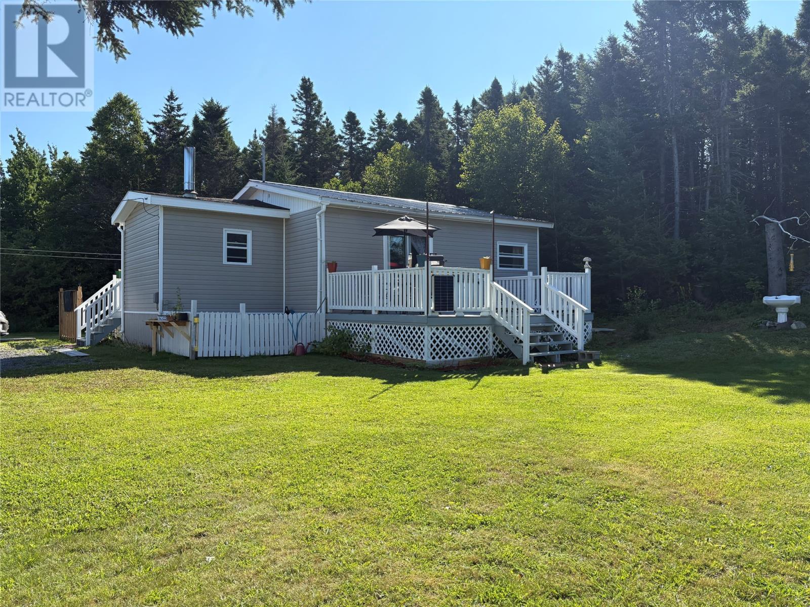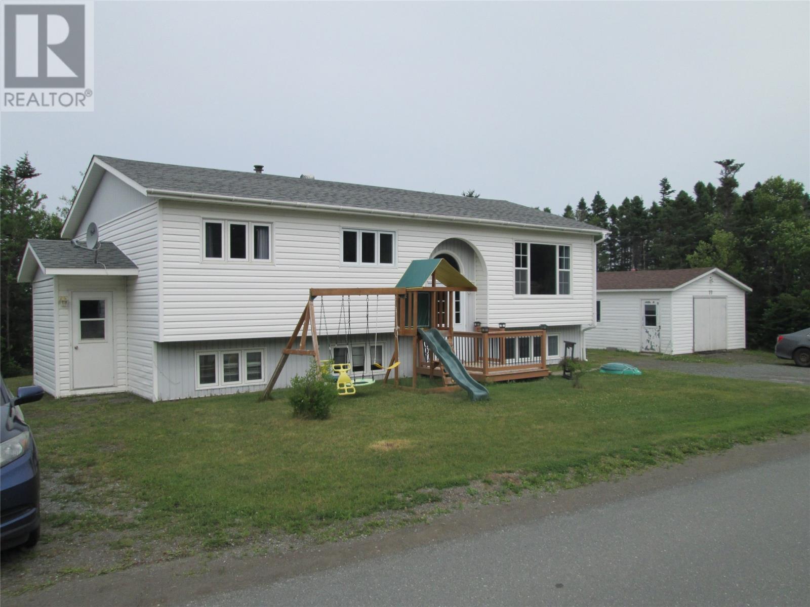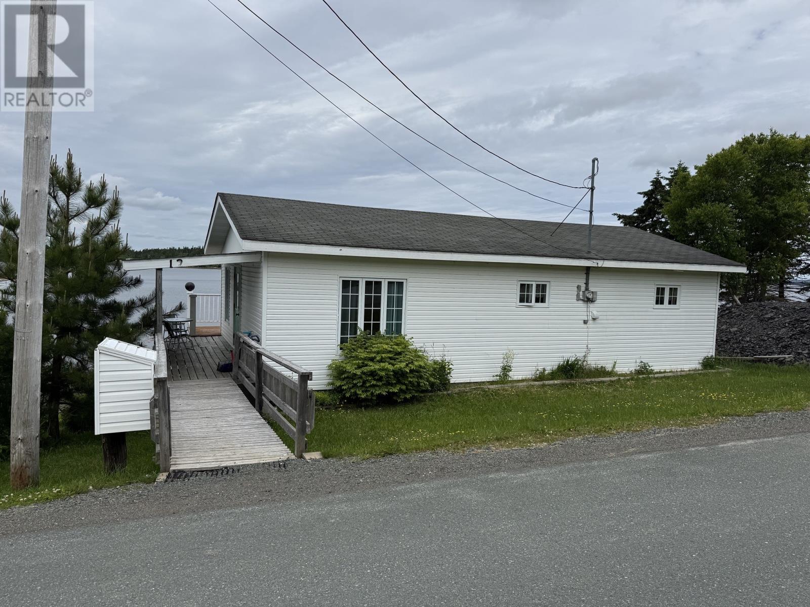- Houseful
- NL
- Summerford
- 53 Island Dr
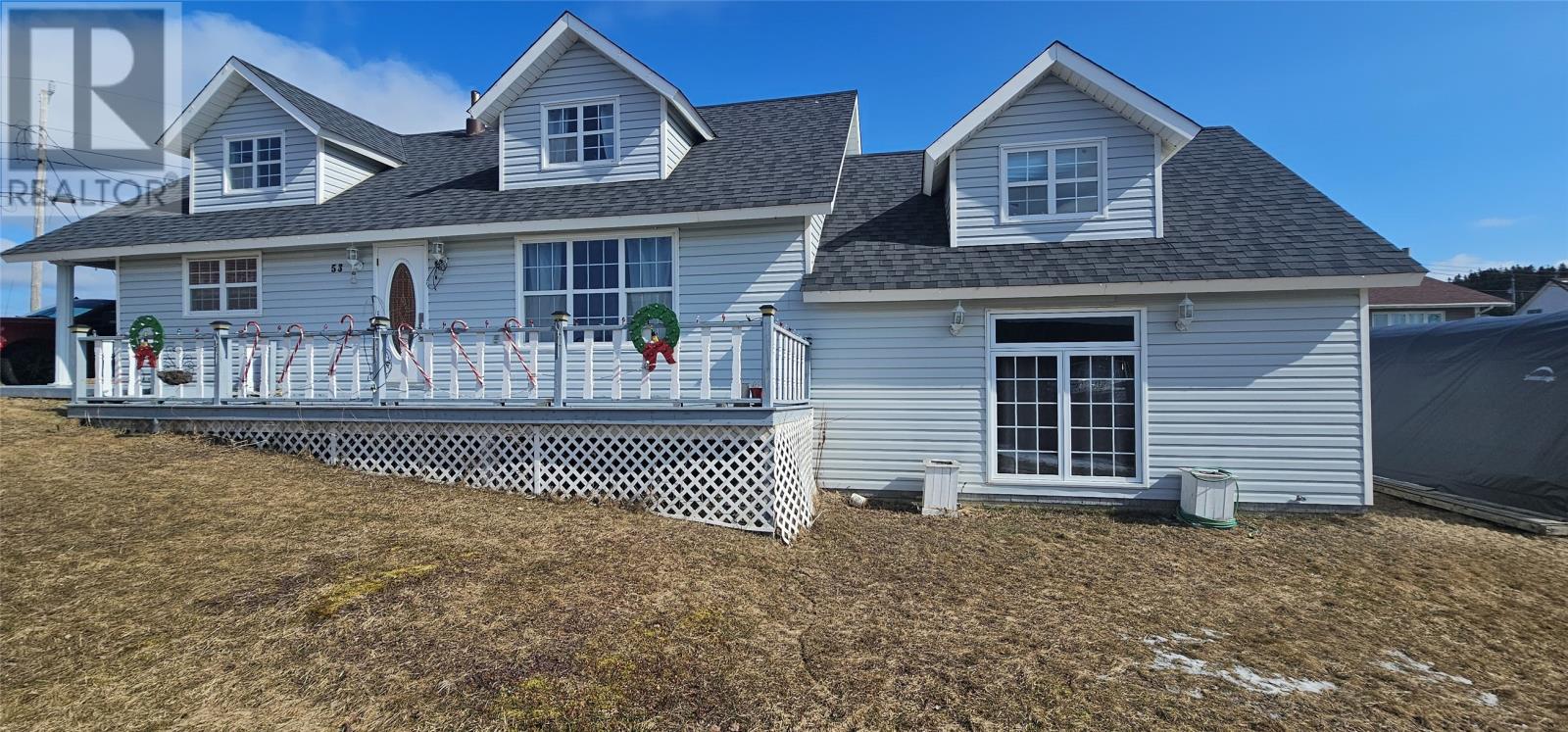
Highlights
Description
- Home value ($/Sqft)$105/Sqft
- Time on Houseful161 days
- Property typeSingle family
- Year built1965
- Mortgage payment
Set on the shore of a protected inlet, this stunning four bed three bath home is ideally located. Launch your kayak from the properties edge to paddle the protected waters or simply relax and watch the sun set from your front porch. Inside, there is plenty of room, with an eat-in kitchen off the large dining room and spacious living space filled with natural light. The main floor also has a bedroom and full bath, perfect for one level living. Need more space, head upstairs to two large bedrooms looking out over the water, along with a convenient half bath. Off the far end of the home, with a separate entrance, is the rec room which comes complete with a bar, a full bathroom, a generous sized bedroom and laundry. This is an ideal space to entertain friends, hang with the family or convert into a rental unit. Outside you have a nice sized launch and garage. (id:55581)
Home overview
- Heat source Electric, wood
- Heat type Heat pump
- Sewer/ septic Municipal sewage system
- # total stories 1
- Has garage (y/n) Yes
- # full baths 2
- # half baths 1
- # total bathrooms 3.0
- # of above grade bedrooms 4
- Flooring Mixed flooring
- Lot size (acres) 0.0
- Building size 1755
- Listing # 1283271
- Property sub type Single family residence
- Status Active
- Bedroom 16m X 15m
Level: 2nd - Bedroom 16m X 15m
Level: 2nd - Bathroom (# of pieces - 1-6) 6m X 5m
Level: 2nd - Laundry 7m X 6m
Level: Lower - Recreational room 17m X 9m
Level: Lower - Bathroom (# of pieces - 1-6) 8m X 7m
Level: Lower - Not known 14.5m X 14.5m
Level: Main - Bedroom 15m X 8.5m
Level: Main - Dining room 19m X 9m
Level: Main - Bathroom (# of pieces - 1-6) 8m X 5m
Level: Main - Foyer 7m X 4.5m
Level: Main - Living room 14.5m X 16m
Level: Main - Bedroom 16m X 14m
Level: Other
- Listing source url Https://www.realtor.ca/real-estate/28121480/53-island-drive-summerford
- Listing type identifier Idx

$-493
/ Month

