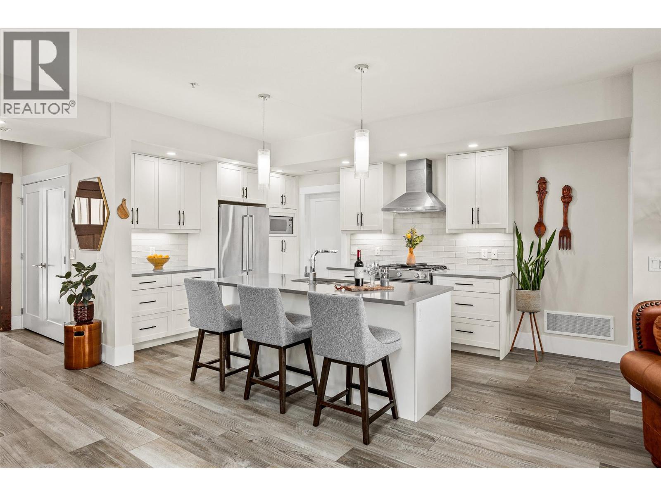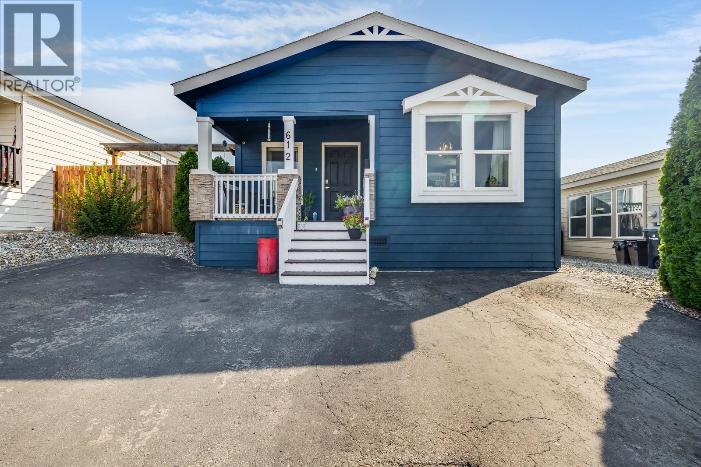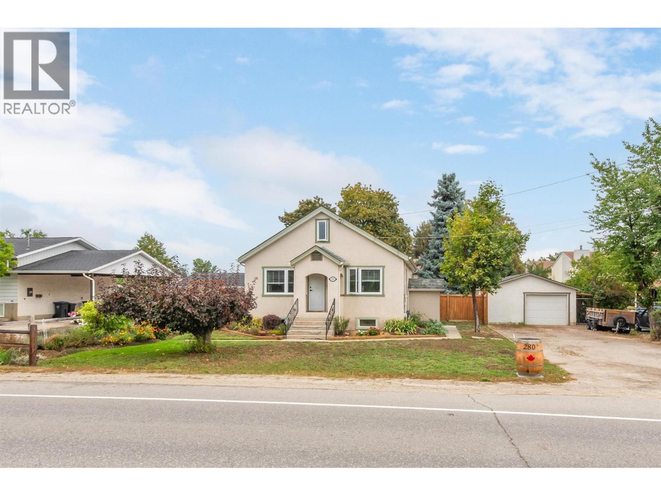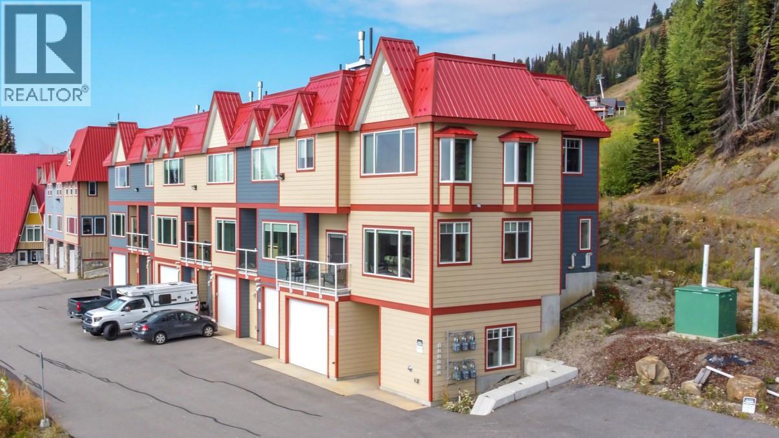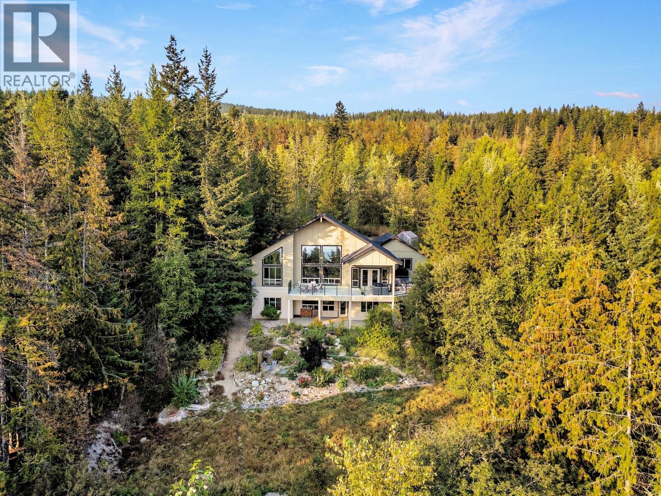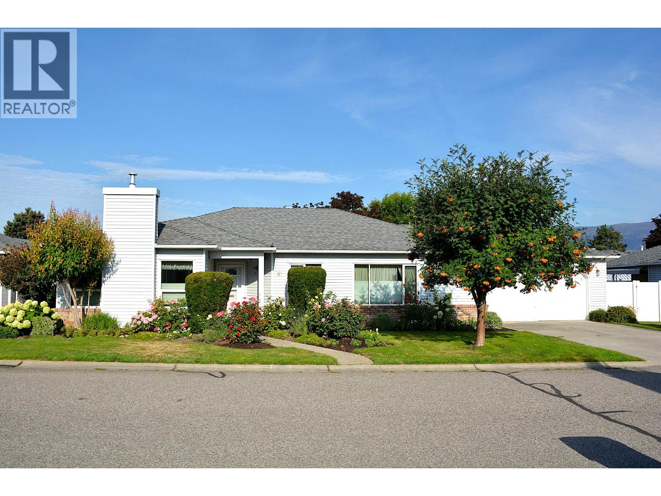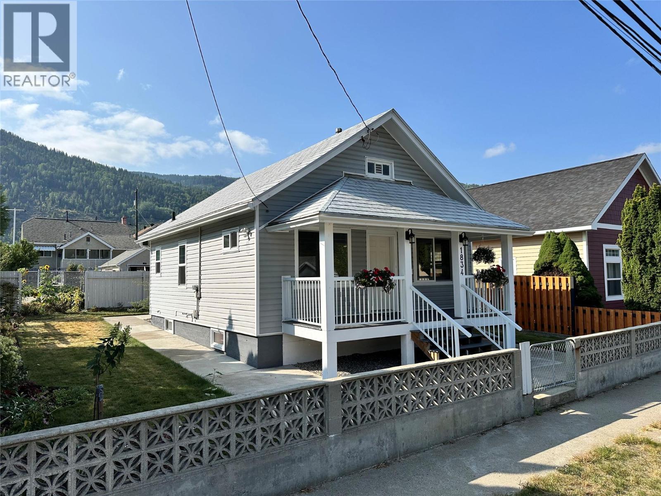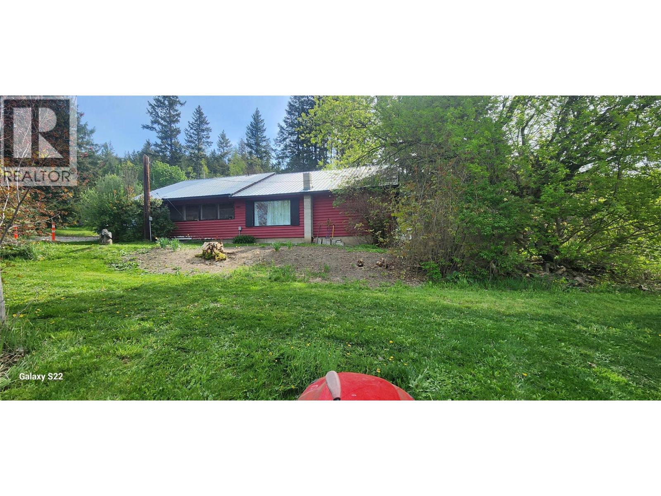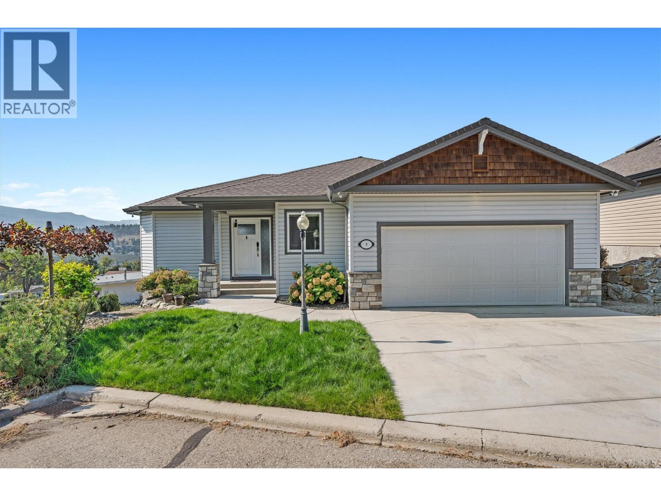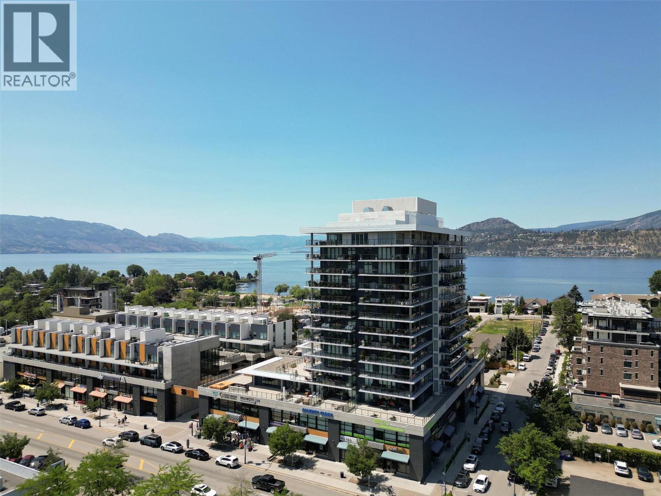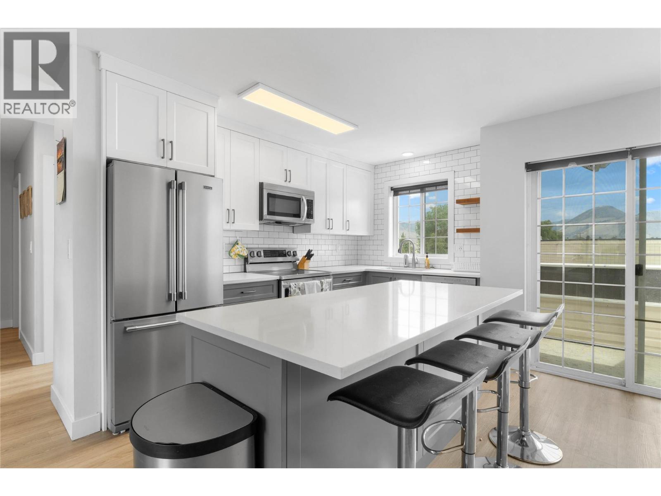- Houseful
- BC
- Summerland
- V0H
- 11006 Giants Head Rd
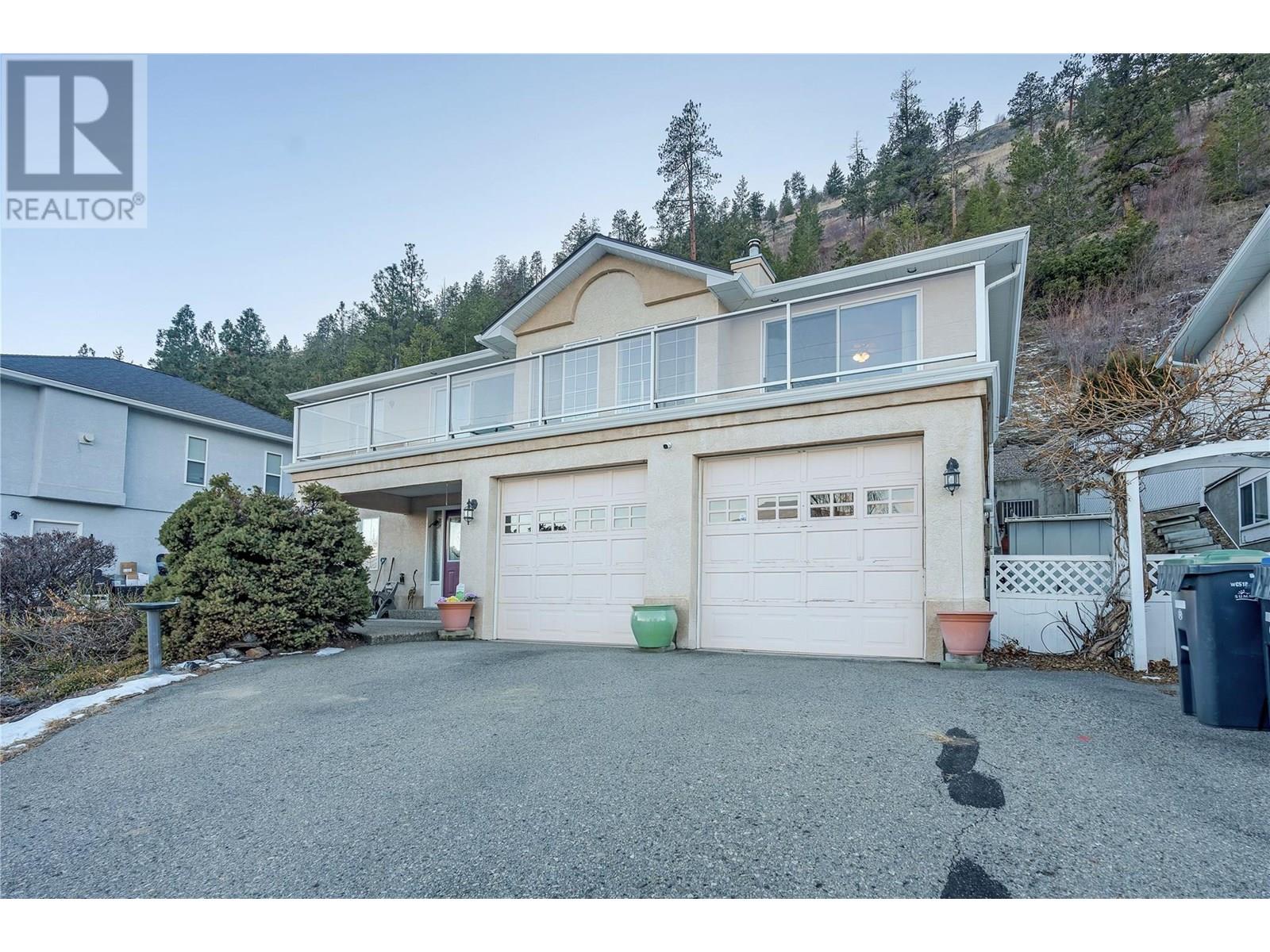
Highlights
Description
- Home value ($/Sqft)$371/Sqft
- Time on Houseful56 days
- Property typeSingle family
- Median school Score
- Lot size0.29 Acre
- Year built1993
- Garage spaces2
- Mortgage payment
Quick Possession! Great Family Home with Lakeview and Low maintenance yard. Level entry home with spacious foyer & double entry doors, French doors to the family room, also on this level 2p bathroom, separate laundry room, large storage/flex room, office and access to the oversize garage. Upstairs, bright living room with gas fireplace, dining room, kitchen, built in eating area, patio slider to the partially covered outdoor area to relax dine and enjoy the view. Also on this level, 3 bedrooms, including the Primary/Master bedroom with double closets and ensuite also a 5 p bathroom and. The home has full width front deck with access from the living room and and primary bedroom. Home is situated along multi use trail for walking, biking into town or to Adventure out to wineries or Summerland sweets. Situated below Giants Head Mountain park so no rear neighbors. Updates included Gas forced air furnace & air conditioning unit in 2023 with 10 warranty. Additional driveway for your RV or extra parking. Easy to view, Call today. (id:63267)
Home overview
- Cooling Central air conditioning
- Heat type Forced air, see remarks
- Sewer/ septic Septic tank
- # total stories 2
- Roof Unknown
- # garage spaces 2
- # parking spaces 2
- Has garage (y/n) Yes
- # full baths 2
- # half baths 1
- # total bathrooms 3.0
- # of above grade bedrooms 3
- Flooring Carpeted, ceramic tile, laminate
- Has fireplace (y/n) Yes
- Subdivision Summerland rural
- View Lake view, mountain view, valley view
- Zoning description Unknown
- Lot dimensions 0.29
- Lot size (acres) 0.29
- Building size 1990
- Listing # 10356800
- Property sub type Single family residence
- Status Active
- Dining nook 2.743m X 2.108m
Level: 2nd - Primary bedroom 4.115m X 3.556m
Level: 2nd - Kitchen 3.099m X 2.743m
Level: 2nd - Ensuite bathroom (# of pieces - 3) Measurements not available
Level: 2nd - Living room 4.724m X 3.912m
Level: 2nd - Bedroom 3.048m X 2.743m
Level: 2nd - Dining room 3.48m X 3.048m
Level: 2nd - Bedroom 3.048m X 2.743m
Level: 2nd - Bathroom (# of pieces - 5) 2.743m X 2.413m
Level: 2nd - Laundry 2.565m X 1.981m
Level: Main - Foyer 3.353m X 3.048m
Level: Main - Partial bathroom 1.727m X 1.499m
Level: Main - Recreational room 5.004m X 2.692m
Level: Main - Office 2.362m X 1.956m
Level: Main - Storage 4.216m X 3.327m
Level: Main
- Listing source url Https://www.realtor.ca/real-estate/28638097/11006-giants-head-road-summerland-summerland-rural
- Listing type identifier Idx

$-1,971
/ Month

