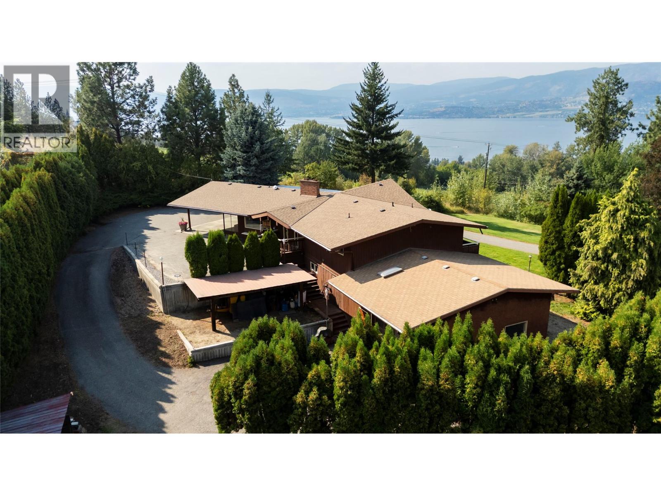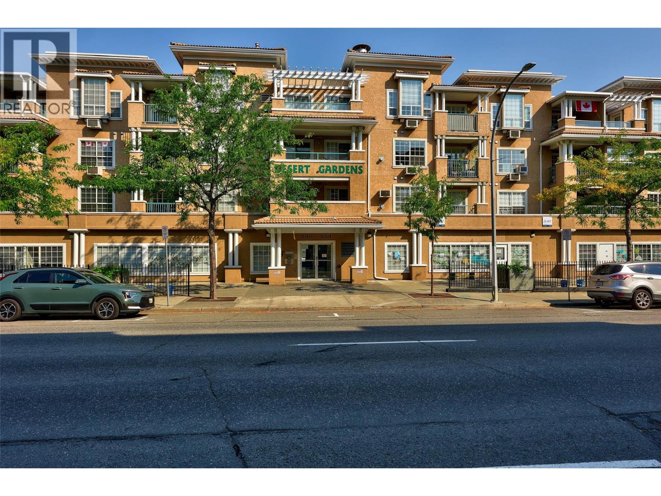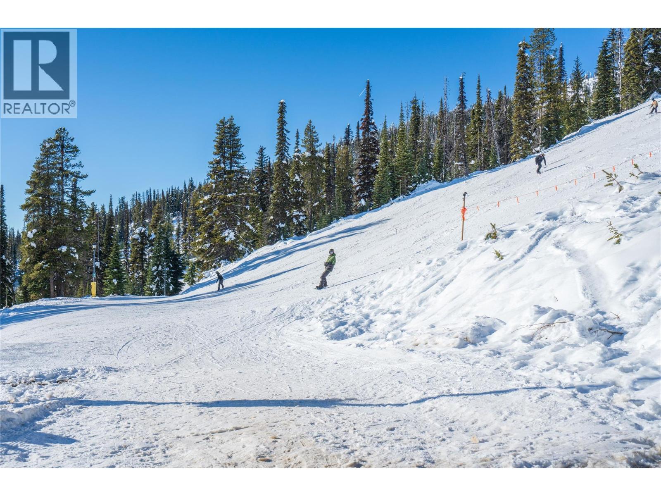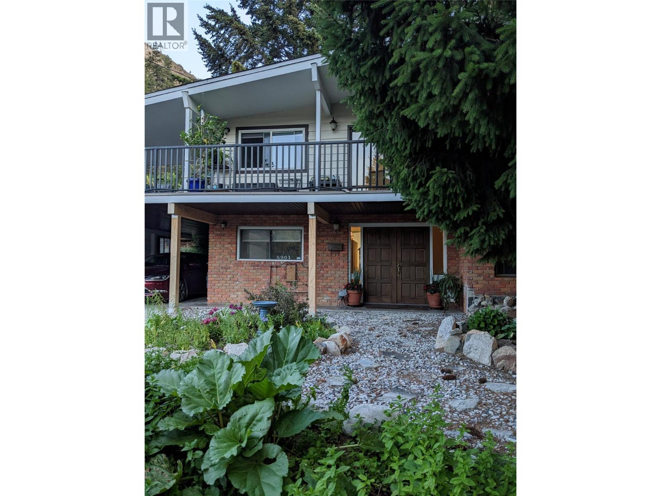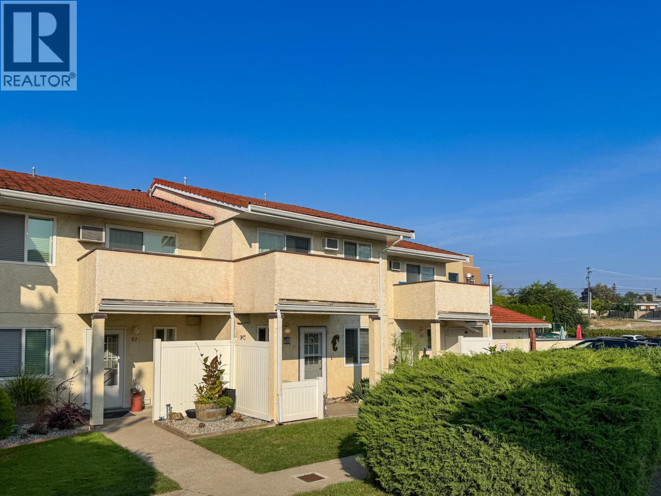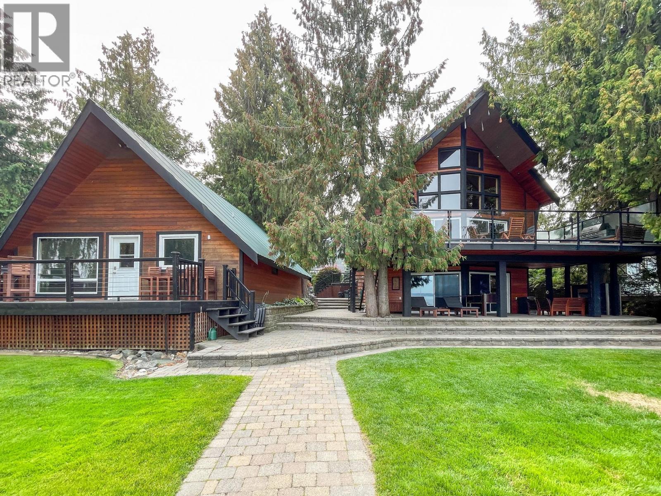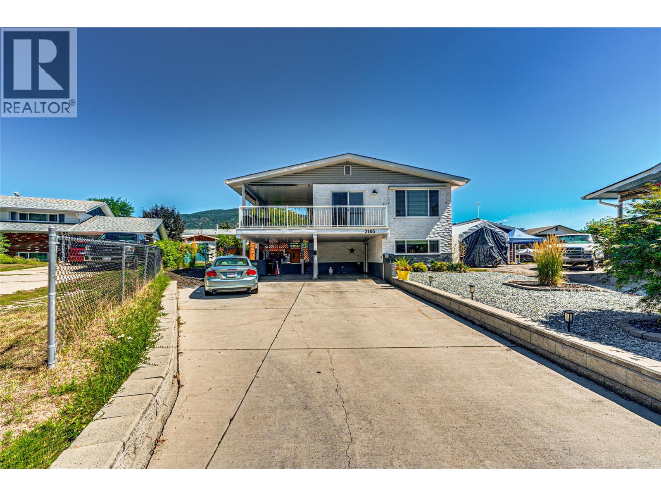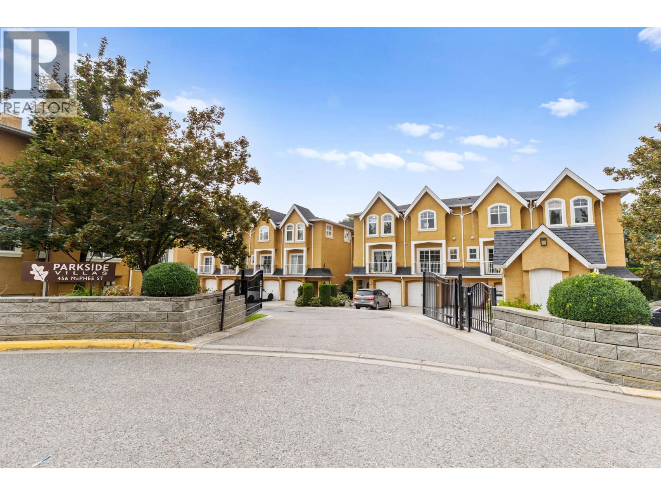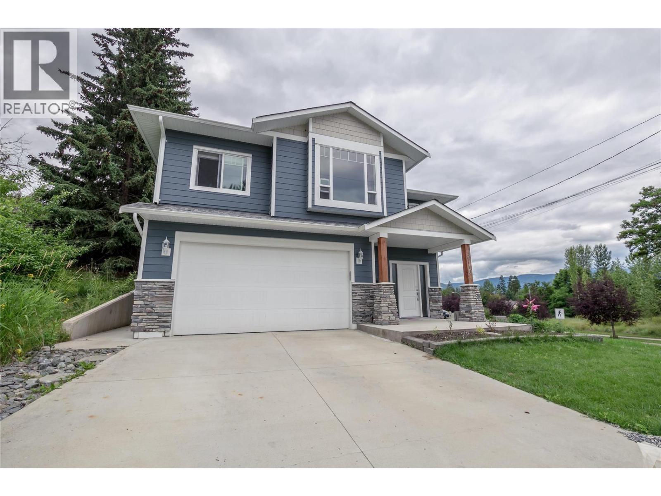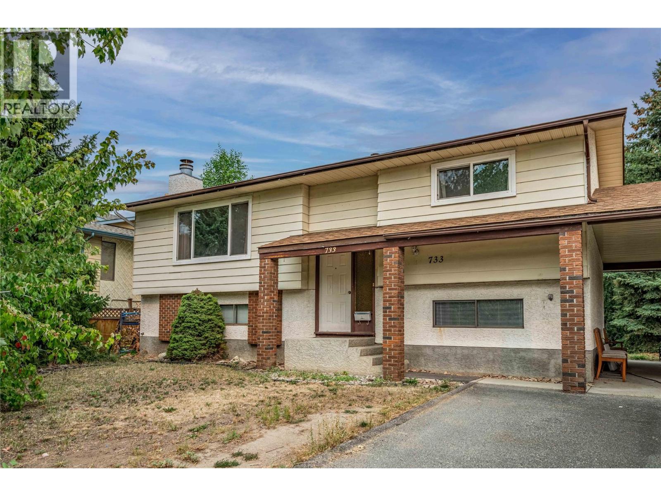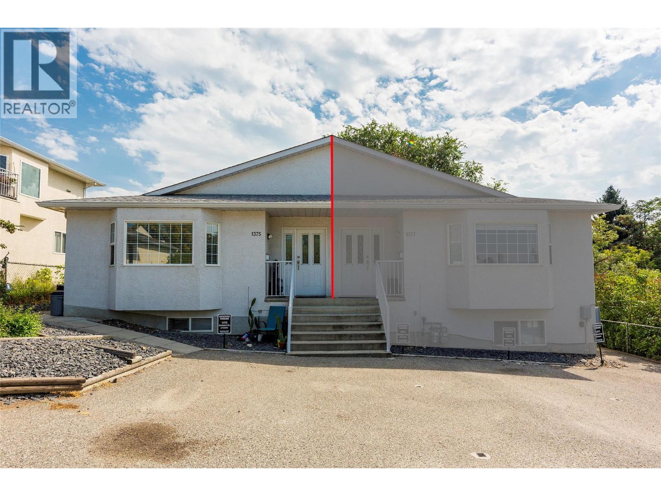- Houseful
- BC
- Summerland
- V0H
- 11113 Barclay St
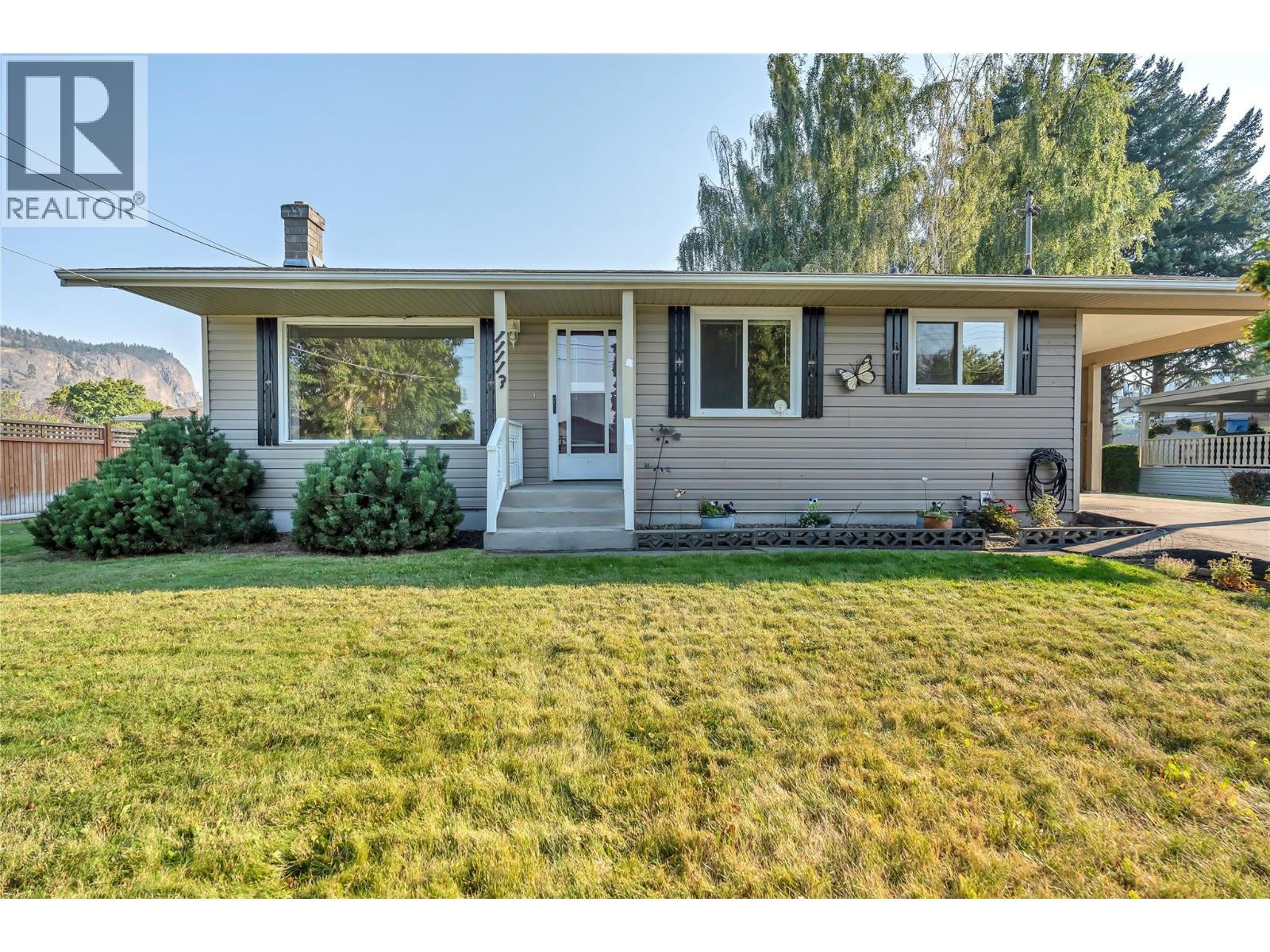
Highlights
This home is
10%
Time on Houseful
4 Days
School rated
6.7/10
Summerland
5.15%
Description
- Home value ($/Sqft)$371/Sqft
- Time on Housefulnew 4 days
- Property typeSingle family
- StyleBungalow
- Median school Score
- Lot size8,712 Sqft
- Year built1968
- Mortgage payment
A rare find is this wonderful little gem in one of the best residential areas in Summerland. Same owners for the past 45+ years the home & property have been beautifully maintained, the home will need some updating but just a super location. Bungalow style level entry with 2 bedrooms & laundry up & open floor layout in the full basement with 3 piece bath & plenty of storage. Large flat lot offers plenty of room on both sides of the home for possible future expansion or maybe a shop/carriage house. Very easy to show. Offers - 'Subject to Probate' (id:63267)
Home overview
Amenities / Utilities
- Heat source Electric
- Heat type Baseboard heaters, radiant/infra-red heat, see remarks
- Sewer/ septic Municipal sewage system
Exterior
- # total stories 1
- Roof Unknown
- Has garage (y/n) Yes
Interior
- # full baths 2
- # total bathrooms 2.0
- # of above grade bedrooms 2
- Flooring Carpeted
Location
- Subdivision Main town
- View Mountain view
- Zoning description Residential
Lot/ Land Details
- Lot desc Underground sprinkler
- Lot dimensions 0.2
Overview
- Lot size (acres) 0.2
- Building size 1802
- Listing # 10361721
- Property sub type Single family residence
- Status Active
Rooms Information
metric
- Recreational room 0.838m X 6.071m
Level: Basement - Storage 7.518m X 4.42m
Level: Basement - Bathroom (# of pieces - 3) 1.676m X 1.905m
Level: Basement - Dining room 3.048m X 2.591m
Level: Main - Mudroom 1.88m X 2.235m
Level: Main - Kitchen 3.048m X 2.769m
Level: Main - Bathroom (# of pieces - 4) 2.464m X 1.499m
Level: Main - Living room 3.48m X 5.41m
Level: Main - Bedroom 3.531m X 3.353m
Level: Main - Primary bedroom 3.531m X 4.166m
Level: Main
SOA_HOUSEKEEPING_ATTRS
- Listing source url Https://www.realtor.ca/real-estate/28813370/11113-barclay-street-summerland-main-town
- Listing type identifier Idx
The Home Overview listing data and Property Description above are provided by the Canadian Real Estate Association (CREA). All other information is provided by Houseful and its affiliates.

Lock your rate with RBC pre-approval
Mortgage rate is for illustrative purposes only. Please check RBC.com/mortgages for the current mortgage rates
$-1,784
/ Month25 Years fixed, 20% down payment, % interest
$
$
$
%
$
%

Schedule a viewing
No obligation or purchase necessary, cancel at any time
Nearby Homes
Real estate & homes for sale nearby

