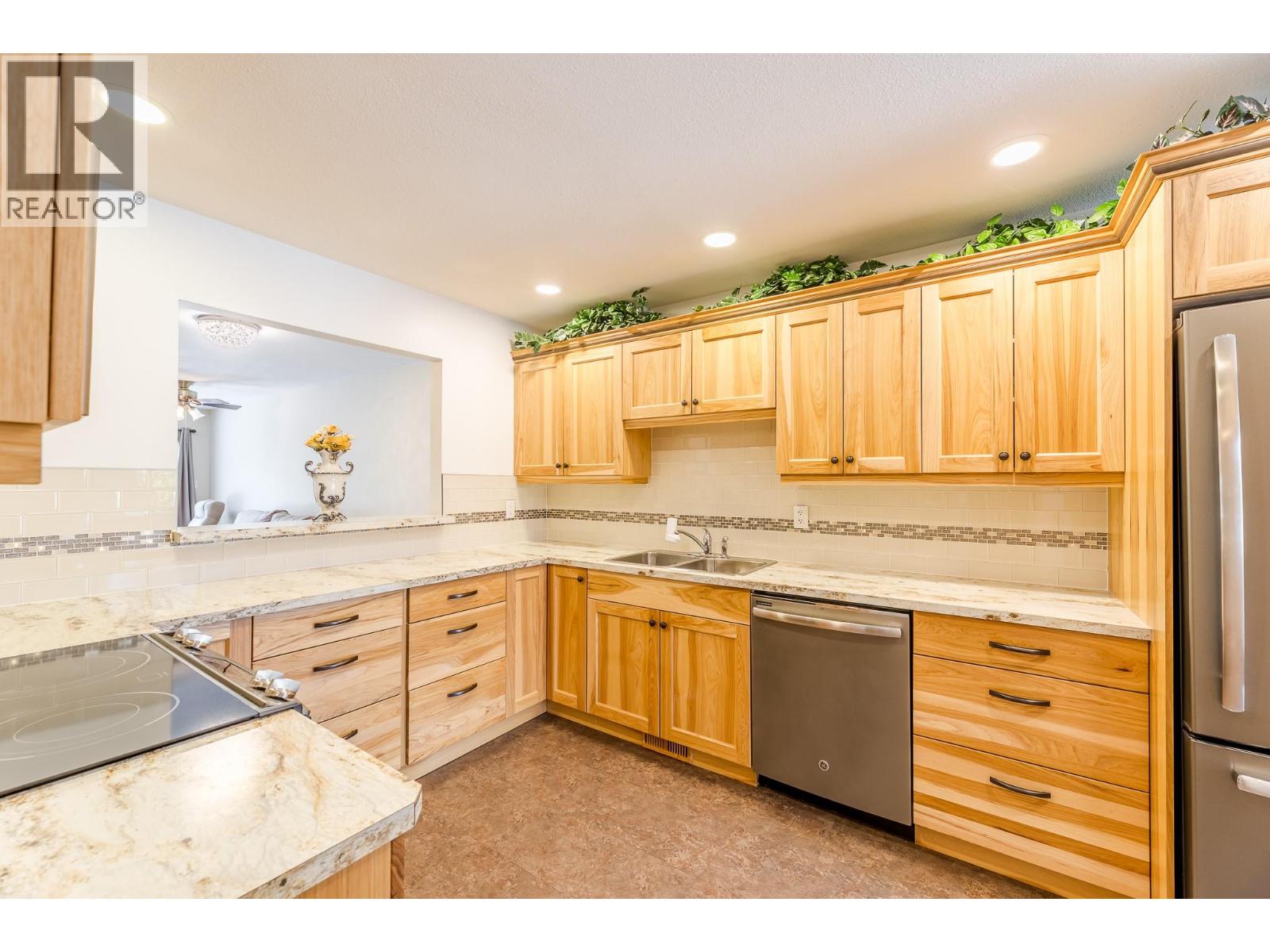- Houseful
- BC
- Summerland
- V0H
- 11121 Scott Street Unit 10

11121 Scott Street Unit 10
11121 Scott Street Unit 10
Highlights
Description
- Home value ($/Sqft)$264/Sqft
- Time on Houseful59 days
- Property typeSingle family
- StyleRanch
- Median school Score
- Year built1988
- Mortgage payment
Thinking about downsizing but not ready to give up all your space and comfort? This beautifully updated 3 Bed, 2 bathroom townhome offers the perfect balance plenty of room to live and entertain without the upkeep of a larger property. Step inside to a bright, open layout featuring rich hickory cabinets, stainless-steel appliances, and modern laminate flooring throughout the main level. Enjoy year-round comfort with a new energy-efficient patio door and new deck overlooking Quinpool Green's beautifully manicured grounds, ad a newer AC unit to keep things perfectly cool in summer. The spacious primary suite includes a walk through closet, and a 4-piece ensuite, offering convenience and privacy. A good sized second bedroom and main-floor laundry make everyday living effortless. Downstairs you will find a large rec room, a third bedroom for guests and a flexible den, storage or hobby space- bonus is the basement has exterior access!! Nestled within Quinpool Green's welcoming and safe age 55+ community, this home is designed for low-maintenance living with beautifully kept grounds, a peaceful atmosphere, and professional strata management. One covered parking spot and one indoor cat is welcome! Move right in, relax, and start enjoying the lifestyle you've been waiting for - comfort, community and peace of mind! (id:63267)
Home overview
- Cooling Central air conditioning
- Heat type Forced air, see remarks
- Sewer/ septic Municipal sewage system
- # total stories 2
- # parking spaces 1
- Has garage (y/n) Yes
- # full baths 2
- # total bathrooms 2.0
- # of above grade bedrooms 3
- Has fireplace (y/n) Yes
- Community features Pet restrictions, pets allowed with restrictions, seniors oriented
- Subdivision Main town
- Zoning description Unknown
- Lot desc Landscaped
- Lot size (acres) 0.0
- Building size 2380
- Listing # 10361335
- Property sub type Single family residence
- Status Active
- Storage 6.375m X 4.115m
Level: Basement - Recreational room 6.985m X 4.039m
Level: Basement - Den 4.089m X 3.2m
Level: Basement - Utility 5.182m X 3.2m
Level: Basement - Bedroom 4.089m X 3.2m
Level: Basement - Primary bedroom 4.648m X 3.2m
Level: Main - Dining room 2.057m X 2.032m
Level: Main - Bathroom (# of pieces - 3) 2.845m X 2.21m
Level: Main - Bedroom 4.089m X 3.175m
Level: Main - Kitchen 4.343m X 3.048m
Level: Main - Living room 7.696m X 5.105m
Level: Main - Ensuite bathroom (# of pieces - 4) 1.473m X 2.21m
Level: Main
- Listing source url Https://www.realtor.ca/real-estate/28809576/11121-scott-street-unit-10-summerland-main-town
- Listing type identifier Idx

$-1,128
/ Month












