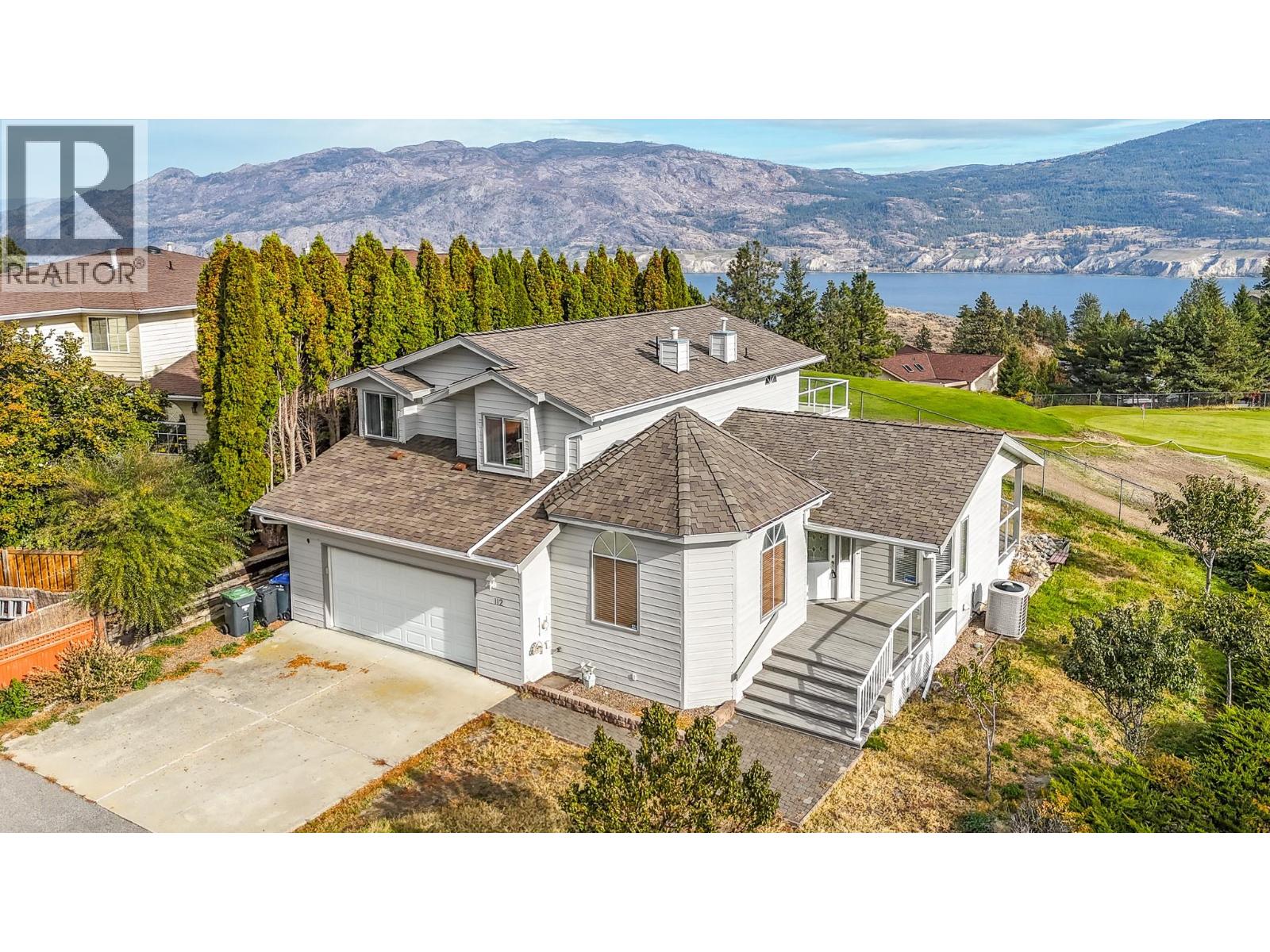- Houseful
- BC
- Summerland
- V0H
- 112 Sumac Ridge Dr

112 Sumac Ridge Dr
112 Sumac Ridge Dr
Highlights
Description
- Home value ($/Sqft)$449/Sqft
- Time on Houseful66 days
- Property typeSingle family
- Median school Score
- Lot size0.31 Acre
- Year built1988
- Garage spaces2
- Mortgage payment
Lovely views of Okanagan Lake from this two-storey home, nestled in the quiet subdivision of Sumac Ridge Lakeview Estates, just north of town. The spacious 3 bedroom and den, 2.5 bathroom home offers the perfect blend of comfort, character, and privacy. Inside, you'll find vaulted ceilings that enhance the open, airy feel of the main living area. A cozy family room off the kitchen, complete with a gas fireplace, creates the perfect space for relaxing or entertaining. The versatile den makes a great home office or hobby space. Upstairs, the large primary suite features a full ensuite bathroom and opens onto a private deck—perfect for enjoying peaceful mornings with views of the 8th tee box and Okanagan Lake. Outdoors, enjoy your tranquil yard with mature landscaping, raised garden boxes and underground irrigation. The double car garage and extended driveway provide ample parking and added privacy from the road. This unique property combines a desirable location, thoughtful layout, and a classic traditional design—ideal for families, golf enthusiasts, or anyone seeking a serene lifestyle. (id:63267)
Home overview
- Cooling Central air conditioning
- Heat type Forced air
- Sewer/ septic Septic tank
- # total stories 2
- Roof Unknown
- # garage spaces 2
- # parking spaces 2
- Has garage (y/n) Yes
- # full baths 2
- # half baths 1
- # total bathrooms 3.0
- # of above grade bedrooms 4
- Has fireplace (y/n) Yes
- Community features Pets allowed
- Subdivision Main town
- View Lake view, mountain view, valley view
- Zoning description Unknown
- Lot desc Underground sprinkler
- Lot dimensions 0.31
- Lot size (acres) 0.31
- Building size 2001
- Listing # 10360868
- Property sub type Single family residence
- Status Active
- Bedroom 3.404m X 4.267m
Level: 2nd - Bedroom 3.404m X 5.004m
Level: 2nd - Primary bedroom 4.14m X 3.937m
Level: 2nd - Full ensuite bathroom Measurements not available
Level: 2nd - Bathroom (# of pieces - 4) Measurements not available
Level: 2nd - Dining room 3.023m X 4.242m
Level: Main - Living room 4.089m X 5.156m
Level: Main - Laundry 2.565m X 2.261m
Level: Main - Bathroom (# of pieces - 2) Measurements not available
Level: Main - Family room 4.267m X 5.766m
Level: Main - Kitchen 4.267m X 4.343m
Level: Main - Bedroom 2.591m X 3.353m
Level: Main
- Listing source url Https://www.realtor.ca/real-estate/28783122/112-sumac-ridge-drive-summerland-main-town
- Listing type identifier Idx

$-2,324
/ Month












