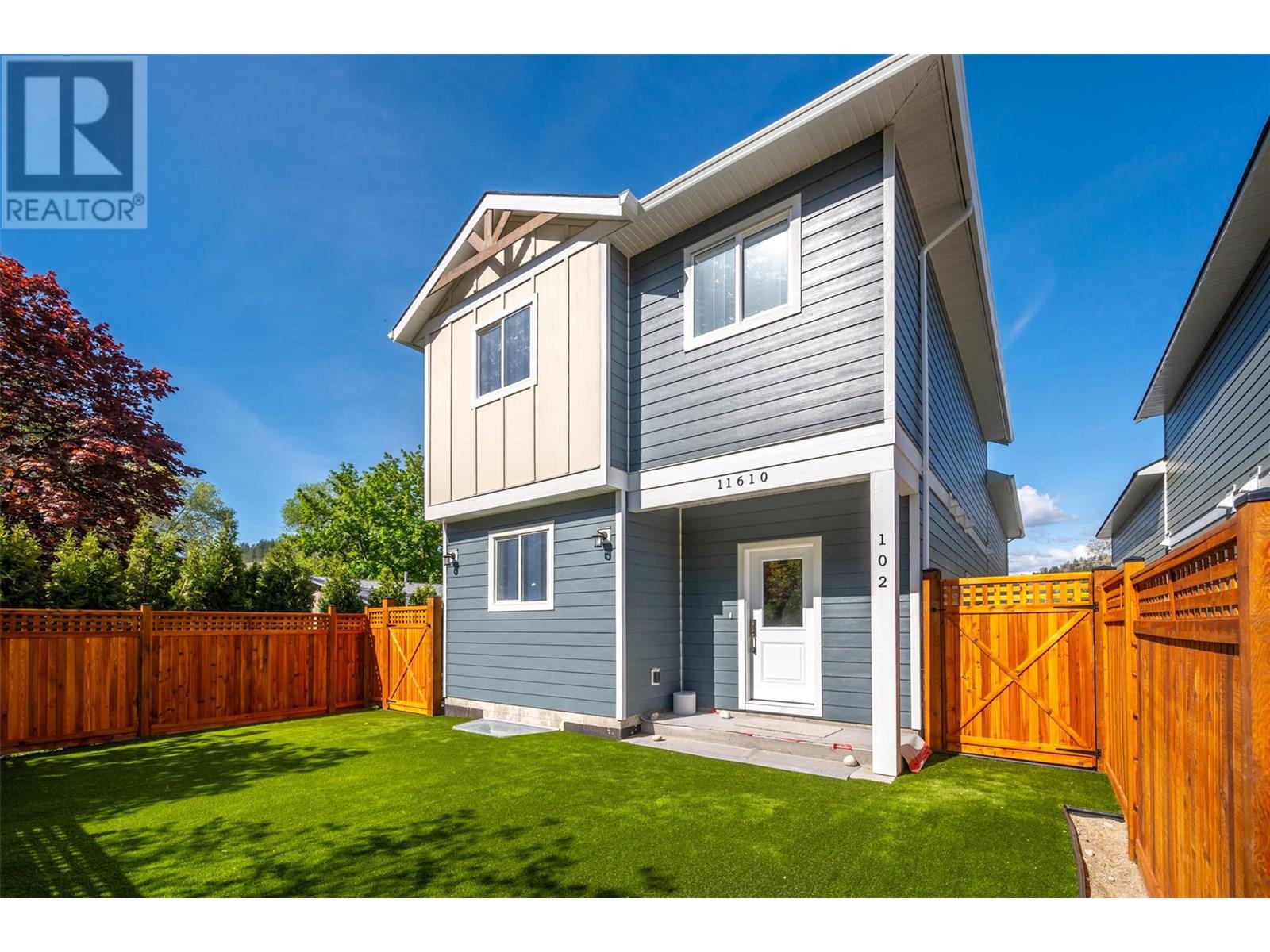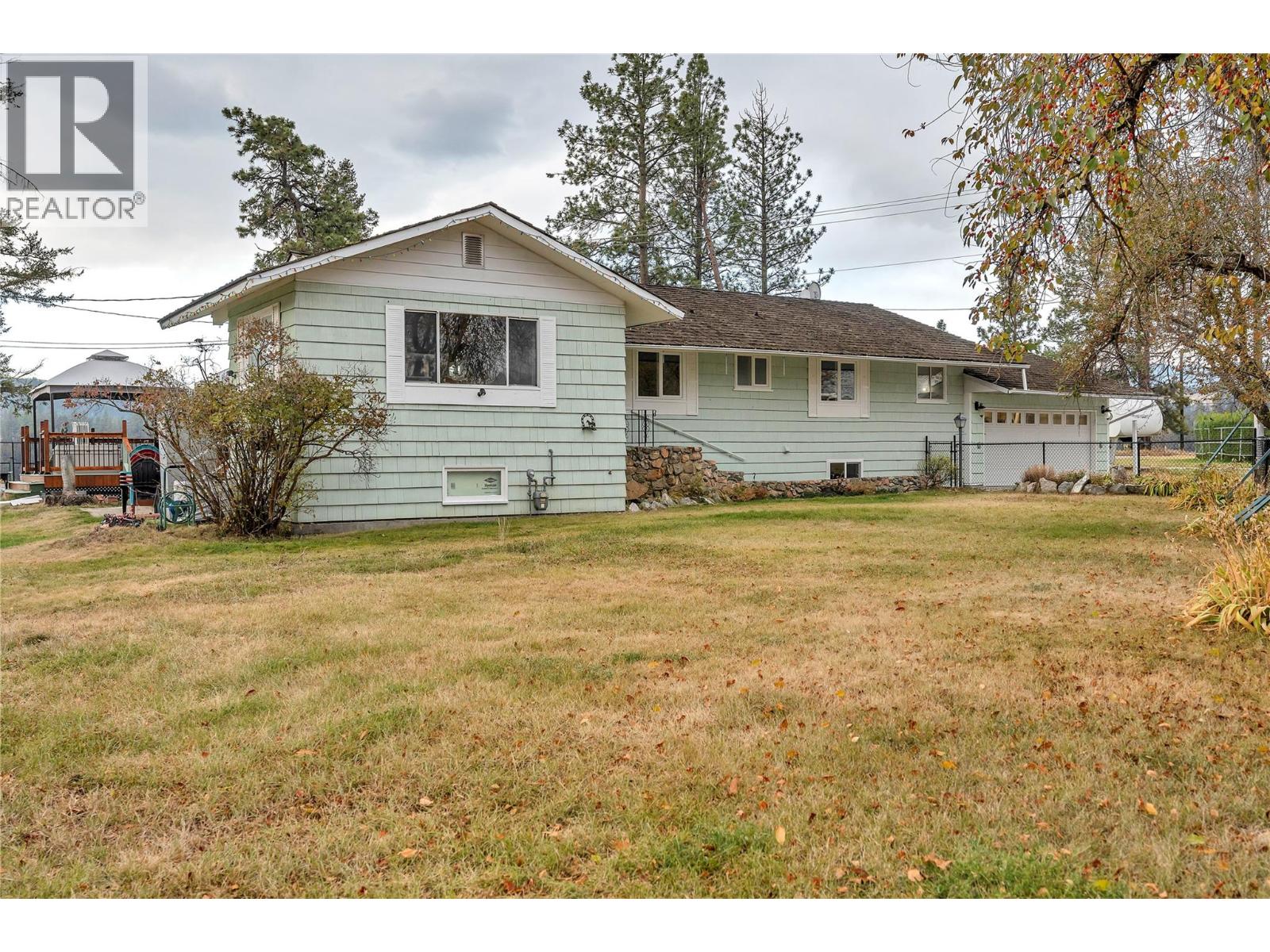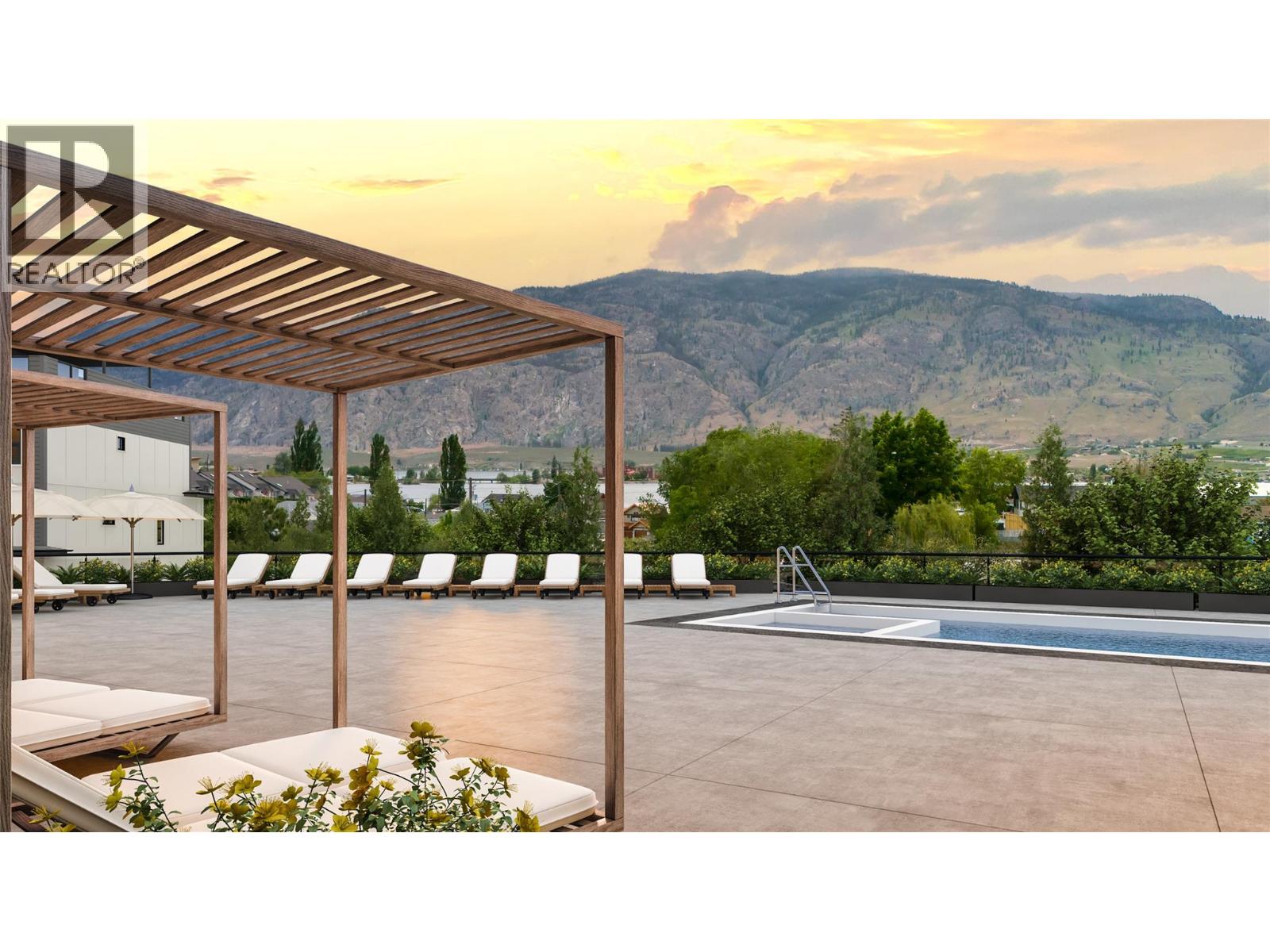- Houseful
- BC
- Summerland
- V0H
- 11612 Victoria Road S Unit 102

11612 Victoria Road S Unit 102
11612 Victoria Road S Unit 102
Highlights
Description
- Home value ($/Sqft)$322/Sqft
- Time on Houseful97 days
- Property typeSingle family
- StyleSplit level entry
- Median school Score
- Lot size2,178 Sqft
- Year built2025
- Mortgage payment
Brand new half duplex near Giants Head Elementary in Summerland! Two storey, 2,326sqft, 4 bed, 4 bath home. Best part is no strata fees and no restrictions! Main floor with open concept living room to kitchen with all new appliances, a 2pc bath, bedroom that can be used as office space or play room etc! Upstairs you will find your primary bedroom with large walk-in closet and 4pc ensuite, 2 bedrooms, another 4pc bath & full laundry room! Private fenced yard with patio and 2 off street parking stalls. Near Dale Meadows sports fields, close to Giants Head Mountain Park, and a short distance to all downtown Summerland has to offer! Property is currently under construction with estimated completion late 2025. Contingent upon final subdivision registration & occupancy. Contact listing agent for more! (id:55581)
Home overview
- Cooling Heat pump
- Heat source Electric
- Heat type Heat pump
- Sewer/ septic Municipal sewage system
- # total stories 3
- Roof Unknown
- Fencing Fence
- # parking spaces 2
- # full baths 3
- # half baths 1
- # total bathrooms 4.0
- # of above grade bedrooms 5
- Flooring Carpeted, tile, vinyl
- Community features Pets allowed
- Subdivision Main town
- View Mountain view
- Zoning description Unknown
- Directions 1602084
- Lot desc Landscaped, level
- Lot dimensions 0.05
- Lot size (acres) 0.05
- Building size 2326
- Listing # 10356231
- Property sub type Single family residence
- Status Active
- Laundry 2.235m X 1.803m
Level: 2nd - Ensuite bathroom (# of pieces - 4) 2.261m X 2.134m
Level: 2nd - Bedroom 3.175m X 2.921m
Level: 2nd - Bathroom (# of pieces - 4) 2.261m X 2.261m
Level: 2nd - Bedroom 3.327m X 3.277m
Level: 2nd - Primary bedroom 4.394m X 3.175m
Level: 2nd - Bathroom (# of pieces - 3) 3.099m X 2.108m
Level: Basement - Recreational room 5.944m X 4.877m
Level: Basement - Bedroom 3.302m X 3.099m
Level: Basement - Dining room 3.327m X 1.88m
Level: Main - Kitchen 4.242m X 3.048m
Level: Main - Bathroom (# of pieces - 2) 1.829m X 0.813m
Level: Main - Bedroom 3.607m X 3.327m
Level: Main - Living room 3.327m X 3.277m
Level: Main
- Listing source url Https://www.realtor.ca/real-estate/28614887/11612-victoria-road-s-unit-102-summerland-main-town
- Listing type identifier Idx

$-1,997
/ Month












