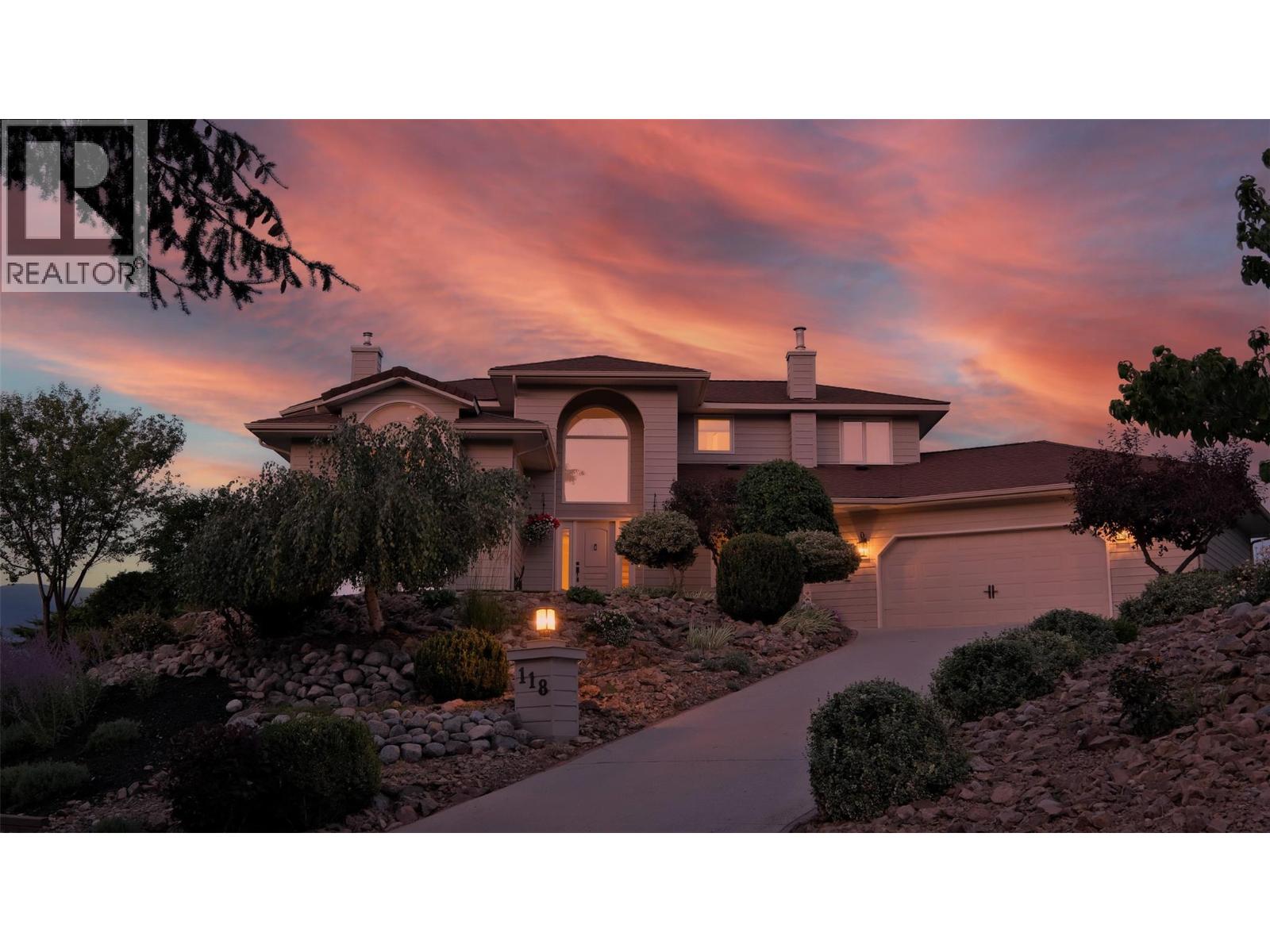- Houseful
- BC
- Summerland
- V0H
- 118 Sumac Ridge Dr

Highlights
Description
- Home value ($/Sqft)$563/Sqft
- Time on Houseful141 days
- Property typeSingle family
- Median school Score
- Lot size10,454 Sqft
- Year built1990
- Mortgage payment
Perched up on a hilltop, this home offers captivating, panoramic views of Lake Okanagan. Surrounded by beautiful landscaping and nestled in a peaceful neighbourhood, this property truly embodies an idyllic Okanagan lifestyle. Step inside to discover a move-in ready home. Featuring four bedrooms and three bathrooms, it has been thoughtfully renovated to perfection. Showcasing an updated kitchen, modern bathrooms, and a convenient laundry room. Elegant natural oak flooring flows seamlessly throughout both levels, complementing the stunning architectural details. You'll appreciate premium upgrades throughout, like Hunter Douglas blinds and custom closet systems, adding to the comfort and sophistication of the home. The private backyard is an oasis year-round, surrounded with mature plantings and easily maintained with an automatic irrigation system. It's the perfect setting for entertaining or simply relaxing and enjoying tranquility. This exceptional property offers the perfect blend of comfort, style, and breathtaking lake views. Don't miss the opportunity to make this your Okanagan dream home! (id:63267)
Home overview
- Cooling Central air conditioning
- Heat type Forced air, see remarks
- Sewer/ septic Septic tank
- # total stories 2
- Roof Unknown
- # parking spaces 6
- Has garage (y/n) Yes
- # full baths 2
- # half baths 1
- # total bathrooms 3.0
- # of above grade bedrooms 4
- Flooring Hardwood
- Has fireplace (y/n) Yes
- Community features Family oriented, pets allowed
- Subdivision Summerland rural
- View Lake view, mountain view
- Zoning description Unknown
- Lot desc Landscaped, underground sprinkler
- Lot dimensions 0.24
- Lot size (acres) 0.24
- Building size 2530
- Listing # 10352222
- Property sub type Single family residence
- Status Active
- Primary bedroom 4.623m X 4.902m
Level: 2nd - Bedroom 3.759m X 3.454m
Level: 2nd - Bathroom (# of pieces - 4) 3.327m X 2.032m
Level: 2nd - Bedroom 3.327m X 4.597m
Level: 2nd - Partial bathroom 1.397m X 1.956m
Level: Main - Living room 5.74m X 4.216m
Level: Main - Bedroom 3.353m X 3.023m
Level: Main - Foyer 3.81m X 3.378m
Level: Main - Utility 1.93m X 1.397m
Level: Main - Laundry 4.089m X 2.921m
Level: Main - Great room 4.851m X 4.267m
Level: Main - Dining room 3.226m X 2.692m
Level: Main - Ensuite bathroom (# of pieces - 3) 2.997m X 3.861m
Level: Main - Kitchen 3.277m X 3.912m
Level: Main - Dining room 3.2m X 4.978m
Level: Main
- Listing source url Https://www.realtor.ca/real-estate/28467421/118-sumac-ridge-drive-summerland-summerland-rural
- Listing type identifier Idx

$-3,730
/ Month












