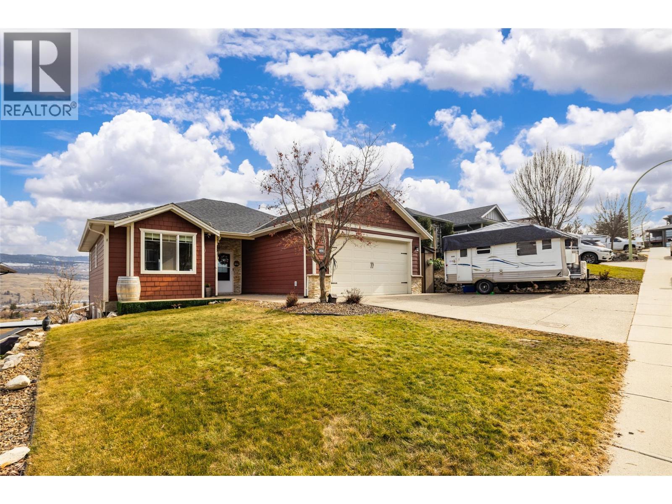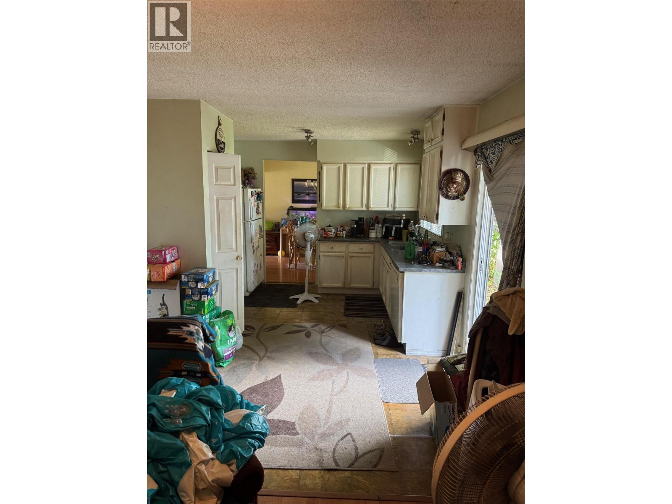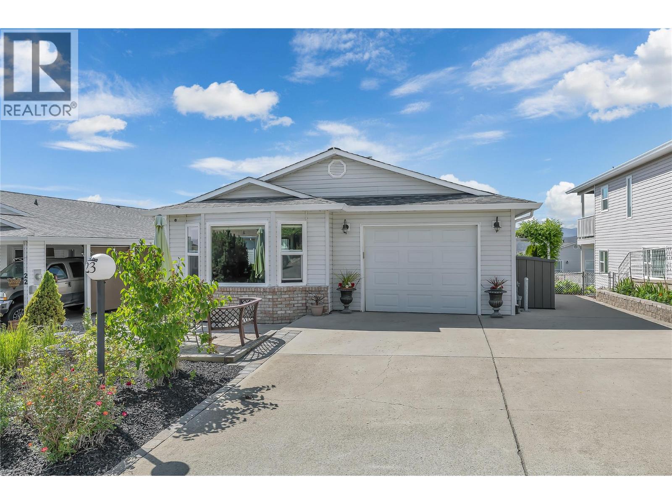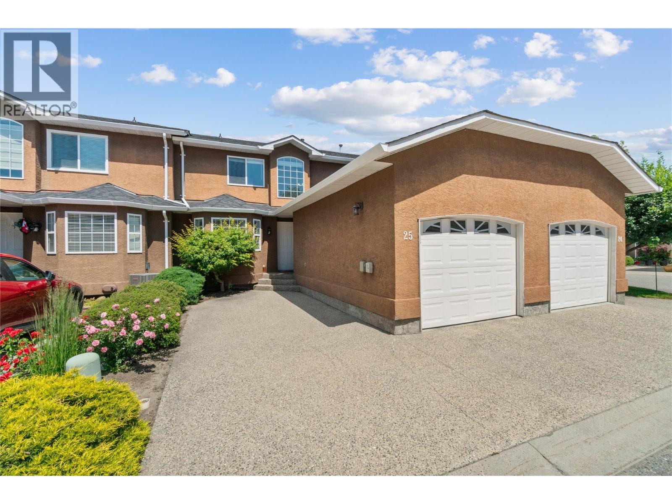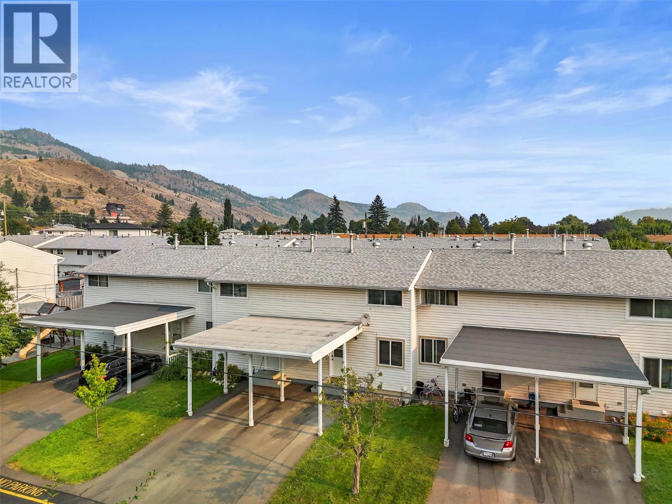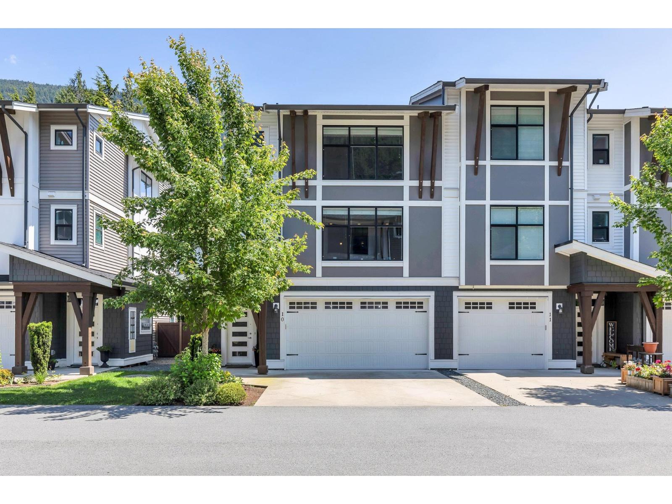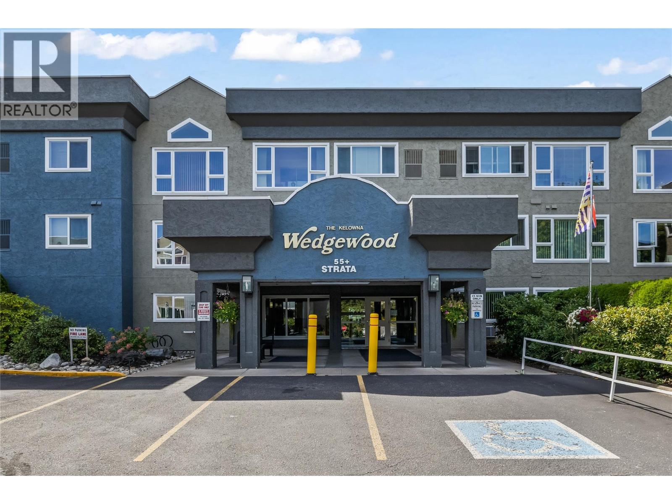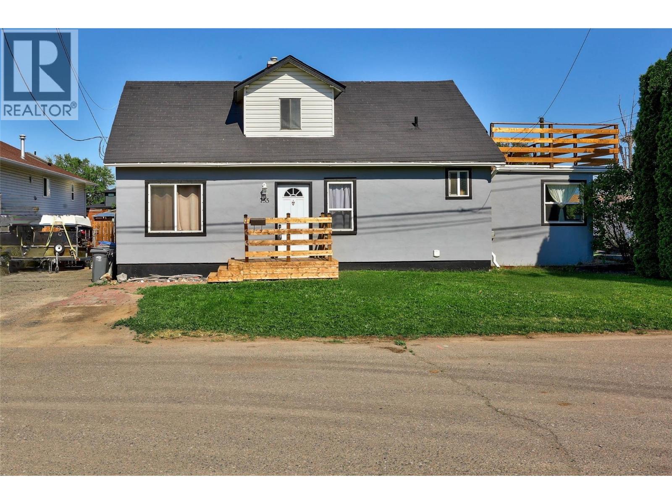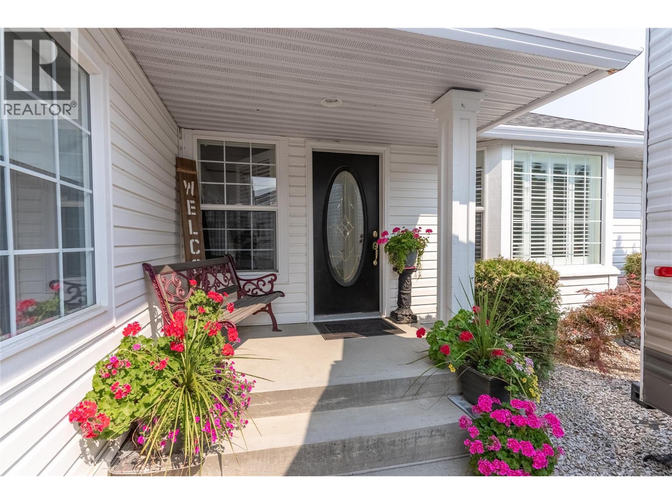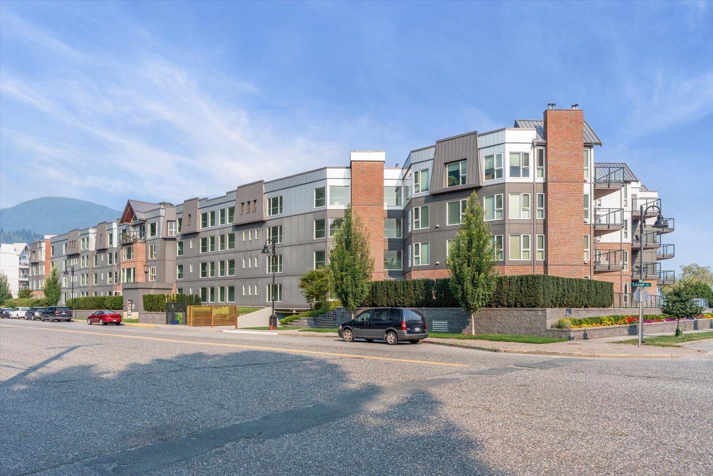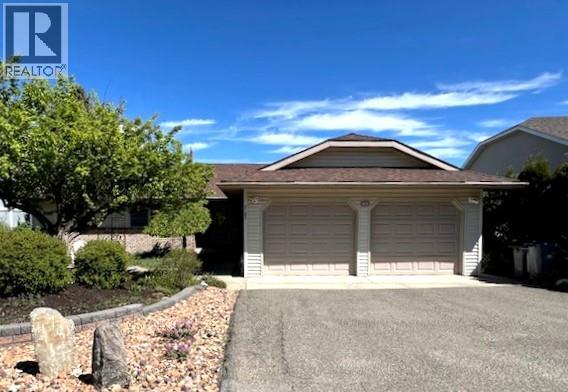- Houseful
- BC
- Summerland
- V0H
- 11915 Jubilee Rd W
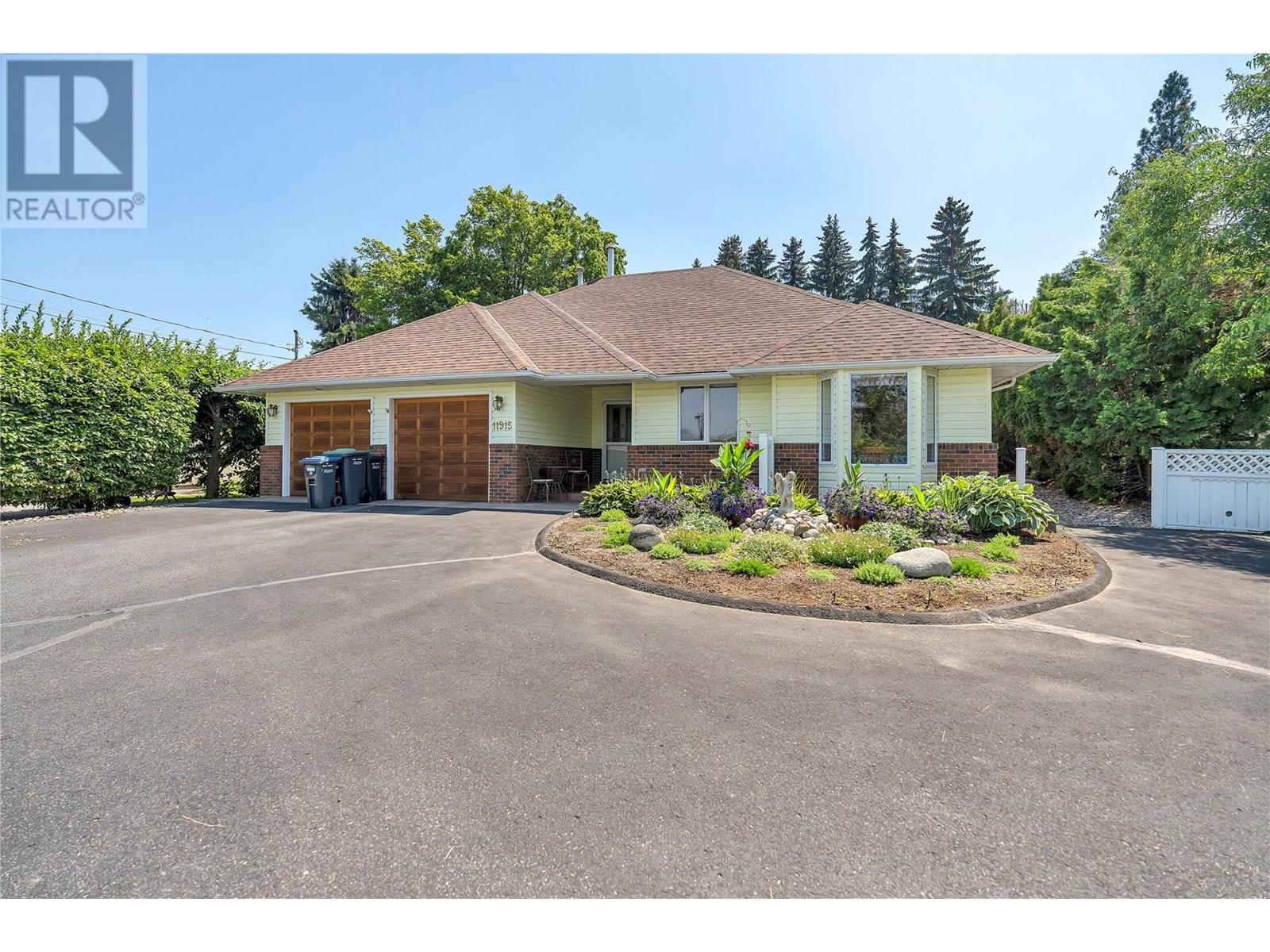
11915 Jubilee Rd W
11915 Jubilee Rd W
Highlights
Description
- Home value ($/Sqft)$630/Sqft
- Time on Houseful51 days
- Property typeSingle family
- StyleRanch
- Median school Score
- Lot size0.36 Acre
- Year built1993
- Garage spaces2
- Mortgage payment
First Time Ever on Market – One Owner Home in Central Summerland! Welcome to this rare opportunity to own a well-maintained, original-condition rancher nestled on a spacious and private 0.35-acre lot in one of Summerland’s most desirable in-town locations. Tucked away on a quiet street, yet just steps from downtown amenities, parks, schools, and shopping, this property offers the perfect balance of convenience and tranquility. This thoughtfully designed 3-bedroom, 2-bathroom home features a functional, one-level living floorplan—ideal for those seeking a stair-free lifestyle. Inside, you'll find vaulted and tray ceilings that enhance the sense of space, and a cozy gas fireplace that serves as a charming focal point in the living room. The home has been lovingly cared for by its original owner and is ready for your creative updates and decor ideas. Highlights include a spacious kitchen and dining area, a primary suite with ensuite featuring a newer shower stall, and a bright laundry/mudroom with direct access to the insulated, heated double-car garage. Outside, enjoy the benefits of a flat, fully usable rear yard with underground irrigation—ideal for gardening or outdoor living. The long private driveway provides ample parking, including a dedicated RV parking area with full hookups. Whether you’re downsizing, retiring, or looking to invest in a quiet and central neighbourhood, this property is full of potential. (id:55581)
Home overview
- Cooling Central air conditioning
- Heat type Forced air, see remarks
- Sewer/ septic Municipal sewage system
- # total stories 1
- Roof Unknown
- # garage spaces 2
- # parking spaces 2
- Has garage (y/n) Yes
- # full baths 2
- # total bathrooms 2.0
- # of above grade bedrooms 3
- Flooring Ceramic tile, hardwood
- Subdivision Main town
- Zoning description Unknown
- Lot desc Landscaped, level, underground sprinkler
- Lot dimensions 0.36
- Lot size (acres) 0.36
- Building size 1270
- Listing # 10355945
- Property sub type Single family residence
- Status Active
- Foyer 2.286m X 2.083m
Level: Main - Living room 5.613m X 5.486m
Level: Main - Bedroom 3.912m X 3.023m
Level: Main - Bathroom (# of pieces - 4) Measurements not available
Level: Main - Utility 1.118m X 2.972m
Level: Main - Dining room 3.81m X 3.404m
Level: Main - Kitchen 3.81m X 2.692m
Level: Main - Bedroom 2.972m X 2.743m
Level: Main - Full ensuite bathroom Measurements not available
Level: Main - Primary bedroom 4.572m X 3.988m
Level: Main
- Listing source url Https://www.realtor.ca/real-estate/28626409/11915-jubilee-road-w-summerland-main-town
- Listing type identifier Idx

$-2,133
/ Month

