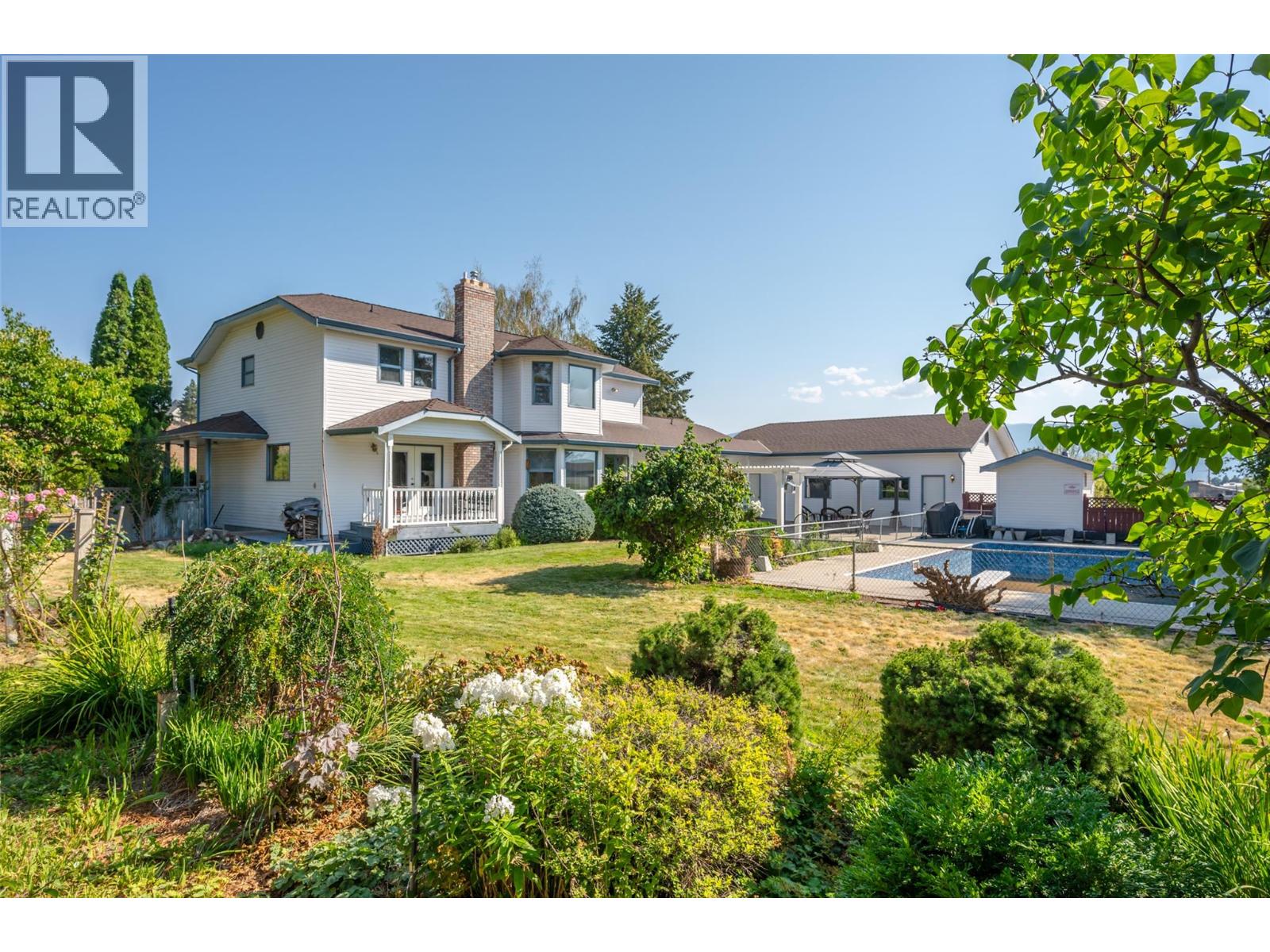- Houseful
- BC
- Summerland
- V0H
- 12021 Jones Flat Rd

Highlights
Description
- Home value ($/Sqft)$343/Sqft
- Time on Houseful26 days
- Property typeSingle family
- Median school Score
- Lot size5 Acres
- Year built1989
- Mortgage payment
Great Opportunity with a stunning 3,500 sq. ft. home on 5 flat, usable acres blends luxury with smart investment. Featuring 3 bedrooms plus an office (or 4th bedroom), 4 bathrooms, a family room with fireplace, spacious kitchen, and formal living and dining areas. Outside, enjoy an 18x36 ft. in-ground pool with brand new cover and liner, cabana and BBQ area, and a gazebo with breathtaking Summerland views. The current farm lease offers built-in income and tax advantages, with complete flexibility for the next owner. A 3-bay garage, large shop, and ample parking for boats and RVs provide plenty of space, while the basement layout is perfect for a future suite. A rare combination of luxury, lifestyle, and income potential in a private Okanagan setting. (id:63267)
Home overview
- Cooling Central air conditioning
- Heat type Forced air, see remarks
- Has pool (y/n) Yes
- Sewer/ septic Septic tank
- # total stories 2
- Roof Unknown
- # parking spaces 10
- Has garage (y/n) Yes
- # full baths 2
- # half baths 2
- # total bathrooms 4.0
- # of above grade bedrooms 4
- Has fireplace (y/n) Yes
- Community features Rural setting
- Subdivision Main town
- View Mountain view
- Zoning description Unknown
- Lot desc Landscaped, level, underground sprinkler
- Lot dimensions 5
- Lot size (acres) 5.0
- Building size 4667
- Listing # 10365108
- Property sub type Single family residence
- Status Active
- Bathroom (# of pieces - 4) 2.845m X 3.175m
Level: 2nd - Bedroom 3.124m X 4.394m
Level: 2nd - Bathroom (# of pieces - 5) 3.759m X 3.835m
Level: 2nd - Primary bedroom 6.502m X 4.724m
Level: 2nd - Bedroom 3.2m X 3.302m
Level: 2nd - Bedroom 3.861m X 4.394m
Level: 2nd - Storage 2.642m X 4.242m
Level: Basement - Unfinished room 7.671m X 4.521m
Level: Basement - Recreational room 4.826m X 4.242m
Level: Basement - Office 4.826m X 4.394m
Level: Main - Laundry 3.505m X 2.413m
Level: Main - Bathroom (# of pieces - 2) 2.261m X 1.854m
Level: Main - Family room 5.08m X 6.35m
Level: Main - Bathroom (# of pieces - 2) 1.6m X 2.591m
Level: Main - Kitchen 4.547m X 4.318m
Level: Main - Foyer 1.854m X 4.775m
Level: Main - Mudroom 2.819m X 2.159m
Level: Main - Living room 4.521m X 3.302m
Level: Main - Dining room 4.115m X 3.327m
Level: Main
- Listing source url Https://www.realtor.ca/real-estate/28957280/12021-jones-flat-road-summerland-main-town
- Listing type identifier Idx

$-4,264
/ Month












