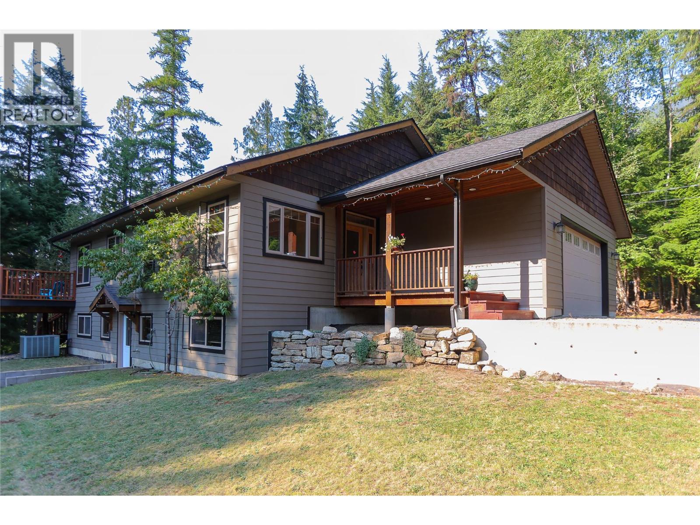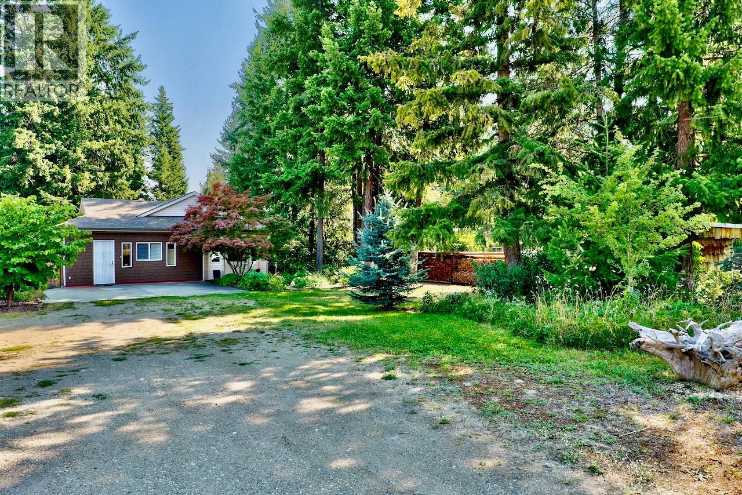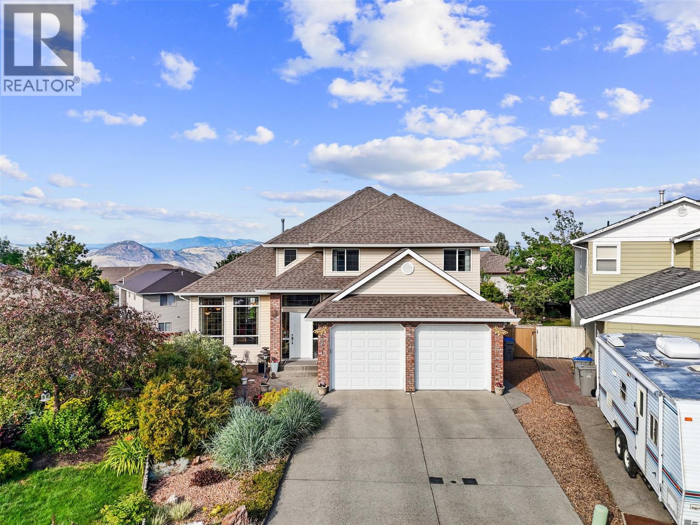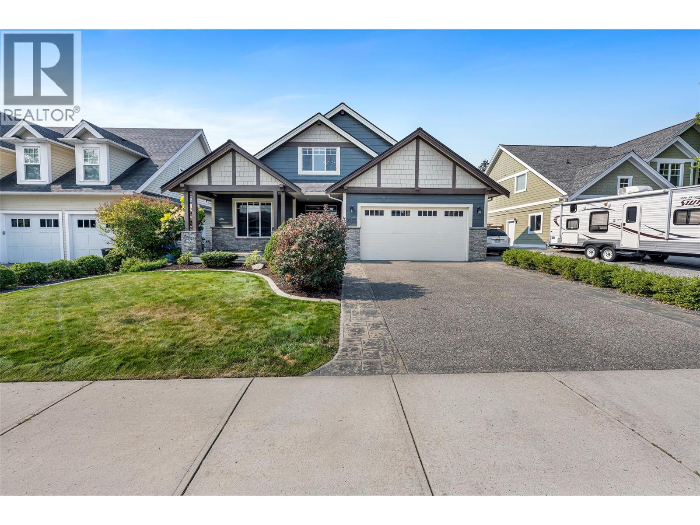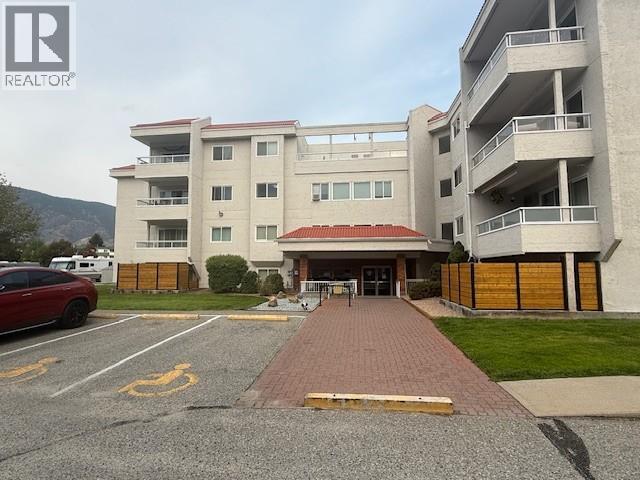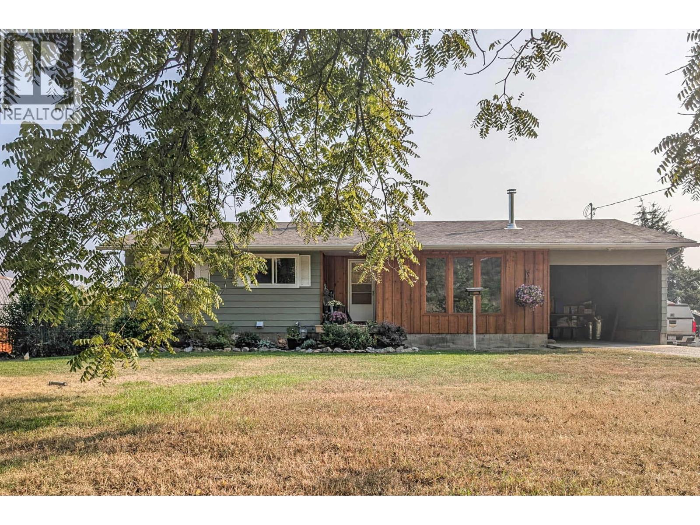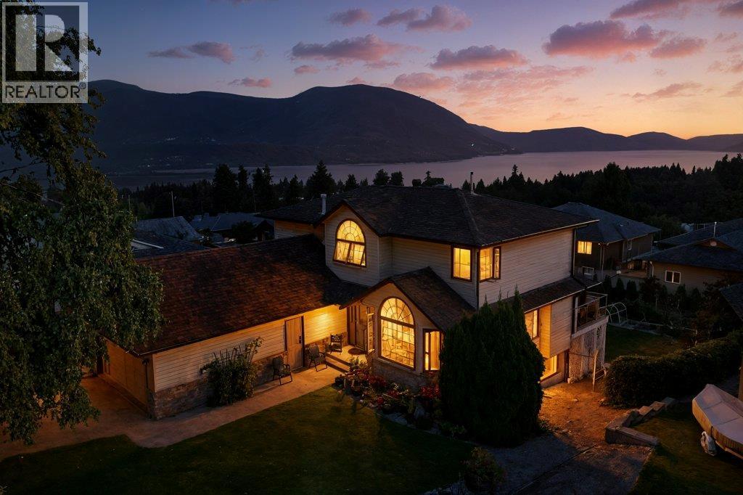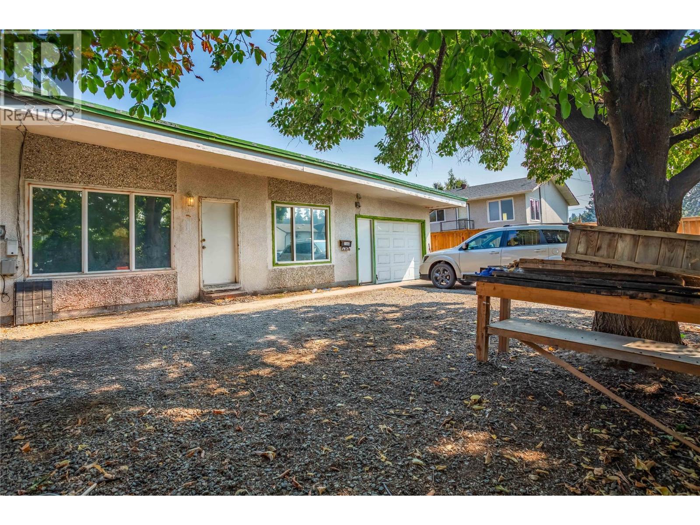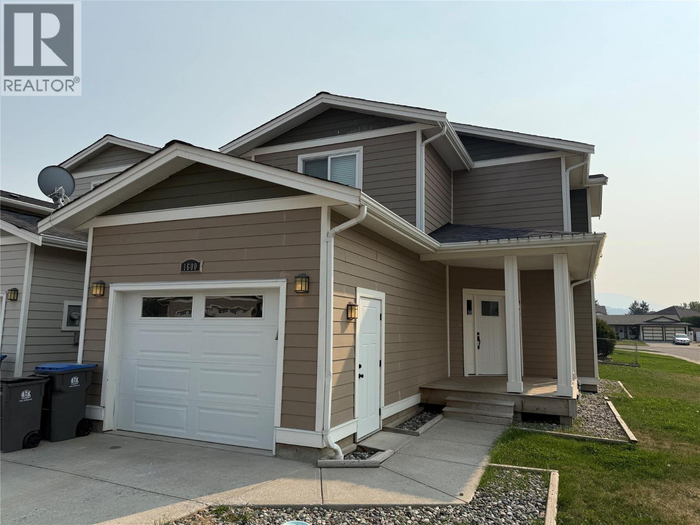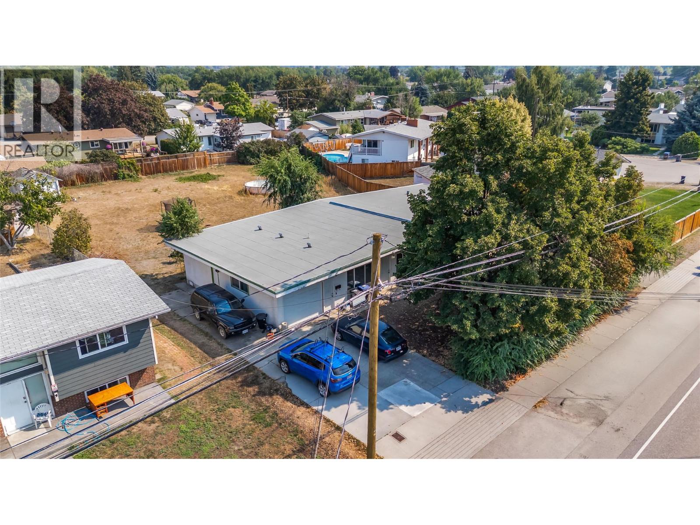- Houseful
- BC
- Summerland
- V0H
- 12115 Marshall Cres
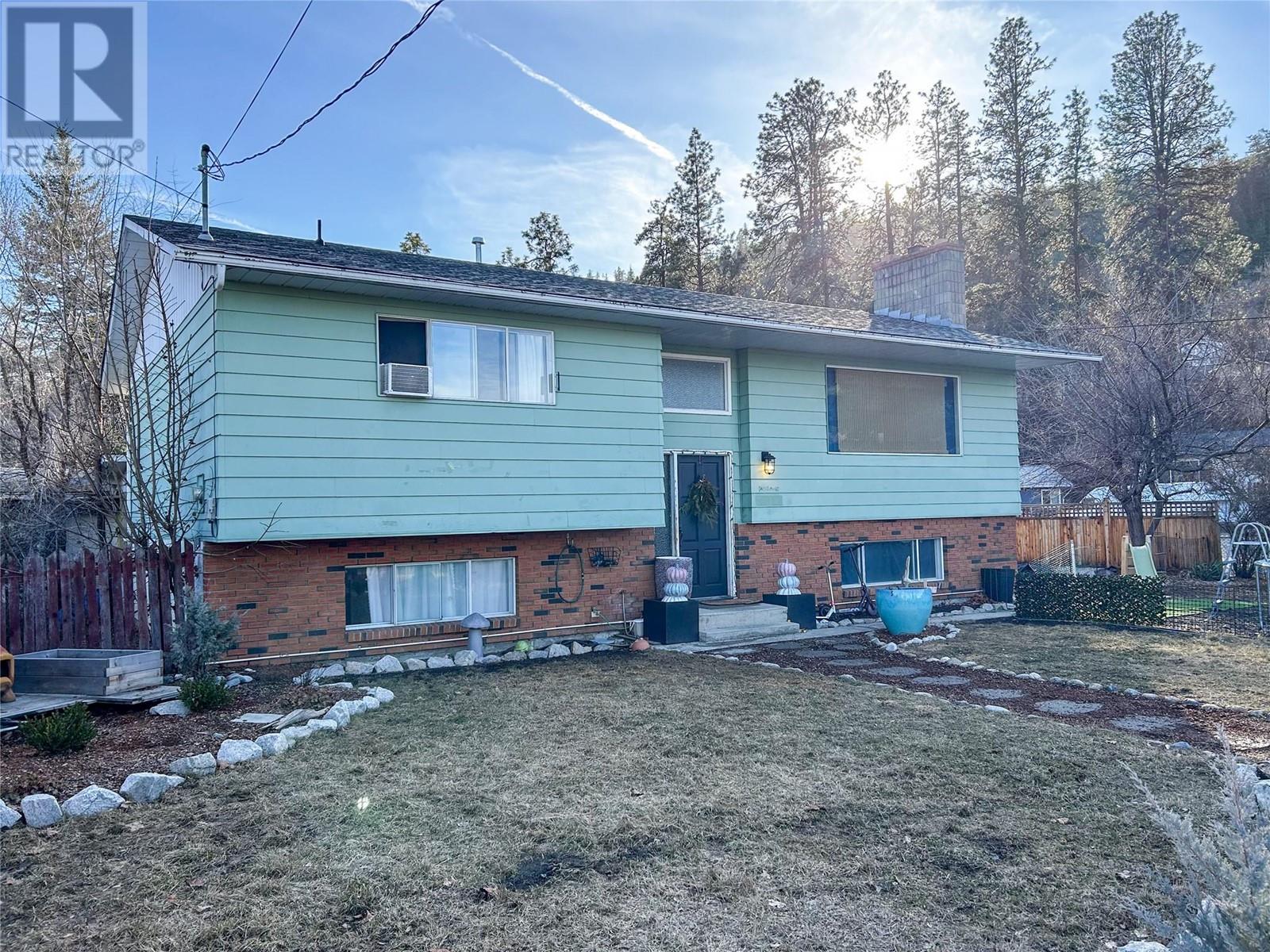
12115 Marshall Cres
12115 Marshall Cres
Highlights
Description
- Home value ($/Sqft)$318/Sqft
- Time on Houseful194 days
- Property typeSingle family
- Median school Score
- Lot size10,019 Sqft
- Year built1978
- Garage spaces2
- Mortgage payment
Welcome to Marshall Crescent in beautiful Summerland, BC! This charming two-story family home offers the perfect blend of comfort and convenience. The main floor features a bright and spacious kitchen, a welcoming dining area, and a cozy living room—ideal for gatherings. You'll also find two bedrooms, including a primary suite with its own ensuite, plus a 4-piece main bathroom. The lower level boasts a large recreation room, a generous laundry area, and two additional bedrooms—perfect for guests, a home office, or extra family space. Situated on a large corner lot, this property borders a quiet cul-de-sac, offering side access to the expansive backyard and a detached double garage. Enjoy the peace and privacy of this desirable neighbourhood while being just minutes from local amenities, schools, and parks. Don’t miss out on this incredible opportunity—schedule your private showing today! (id:55581)
Home overview
- Heat type Forced air
- Sewer/ septic Municipal sewage system
- # total stories 2
- # garage spaces 2
- # parking spaces 2
- Has garage (y/n) Yes
- # full baths 2
- # half baths 1
- # total bathrooms 3.0
- # of above grade bedrooms 4
- Subdivision Main town
- Zoning description Unknown
- Directions 1993845
- Lot dimensions 0.23
- Lot size (acres) 0.23
- Building size 2204
- Listing # 10336582
- Property sub type Single family residence
- Status Active
- Bedroom 3.302m X 2.946m
Level: Lower - Bathroom (# of pieces - 3) Measurements not available
Level: Lower - Laundry 6.198m X 3.531m
Level: Lower - Recreational room 5.715m X 3.912m
Level: Lower - Bedroom 5.004m X 2.388m
Level: Lower - Living room 5.791m X 4.394m
Level: Main - Primary bedroom 4.978m X 3.277m
Level: Main - Kitchen 3.454m X 2.667m
Level: Main - Dining room 3.505m X 3.023m
Level: Main - Bedroom 3.15m X 3.023m
Level: Main - Ensuite bathroom (# of pieces - 2) Measurements not available
Level: Main - Bathroom (# of pieces - 3) Measurements not available
Level: Main
- Listing source url Https://www.realtor.ca/real-estate/27954621/12115-marshall-crescent-summerland-main-town
- Listing type identifier Idx

$-1,866
/ Month

