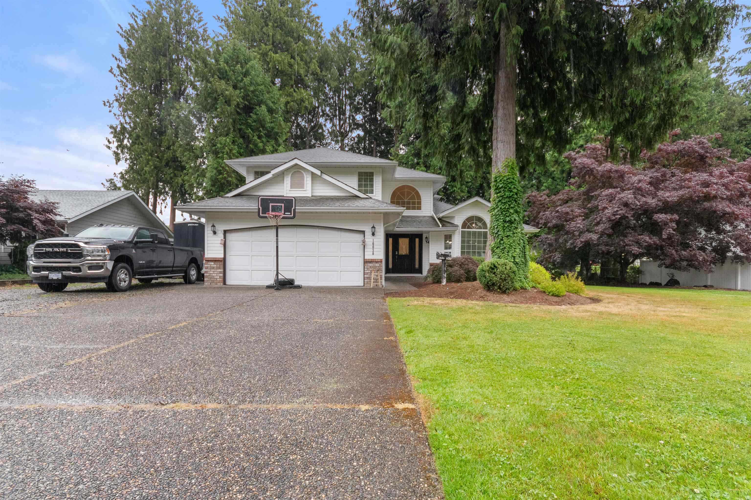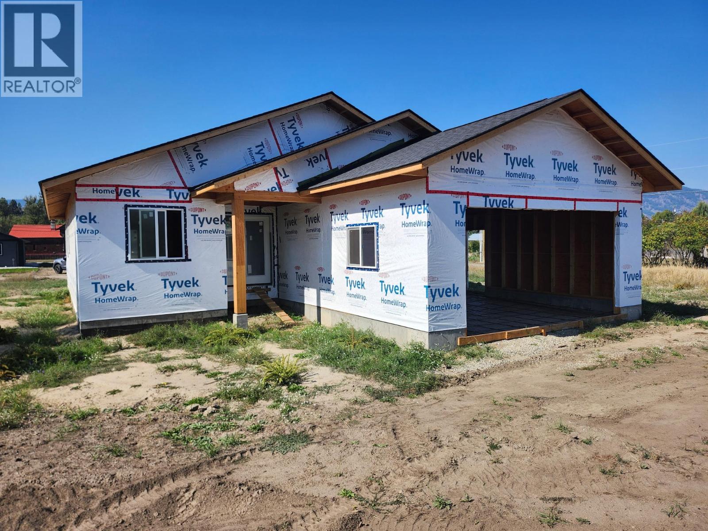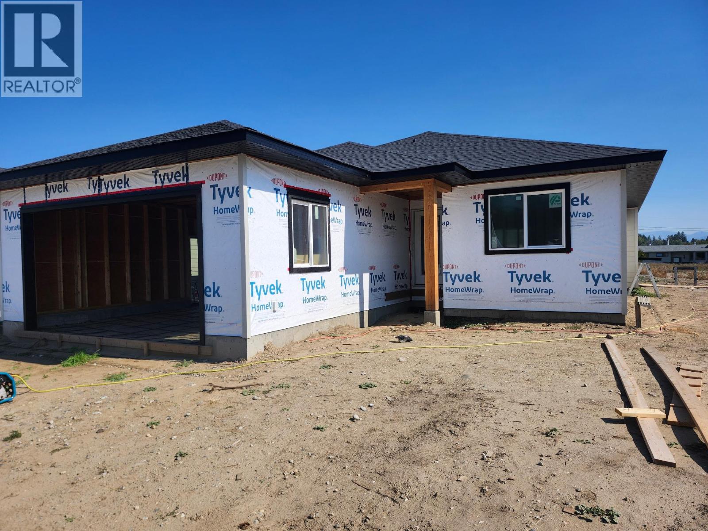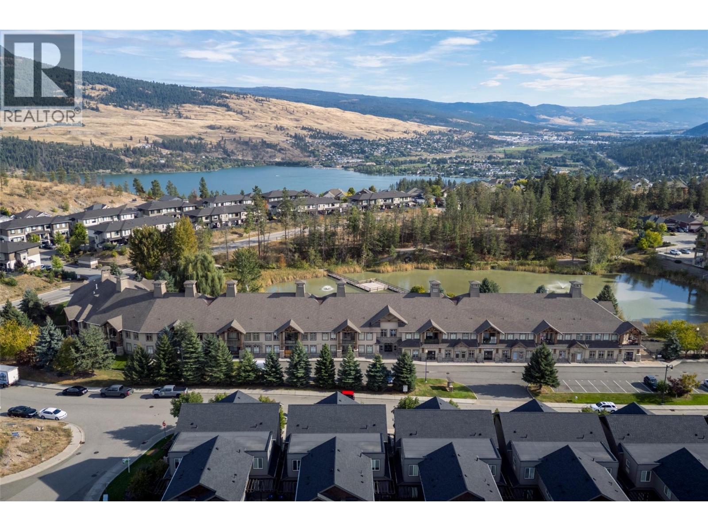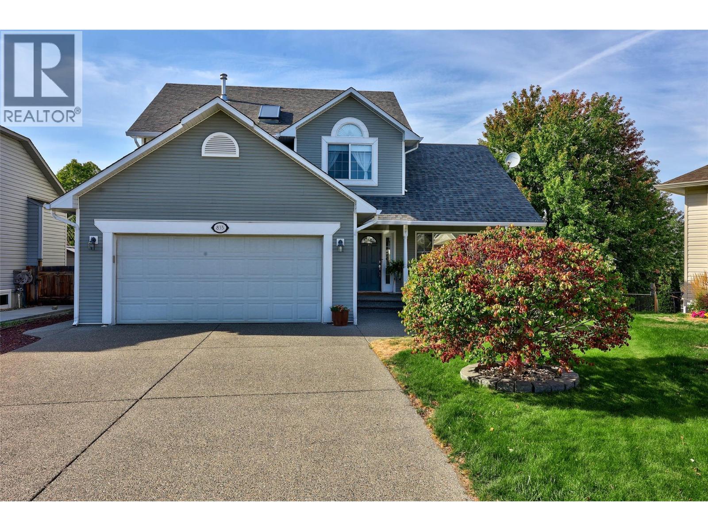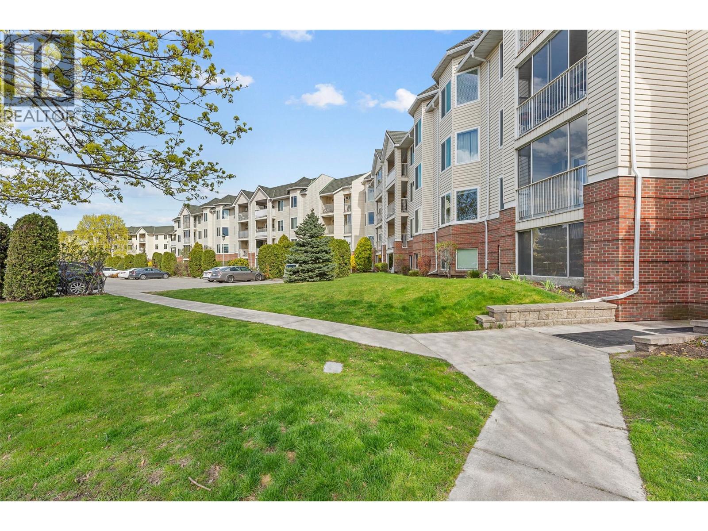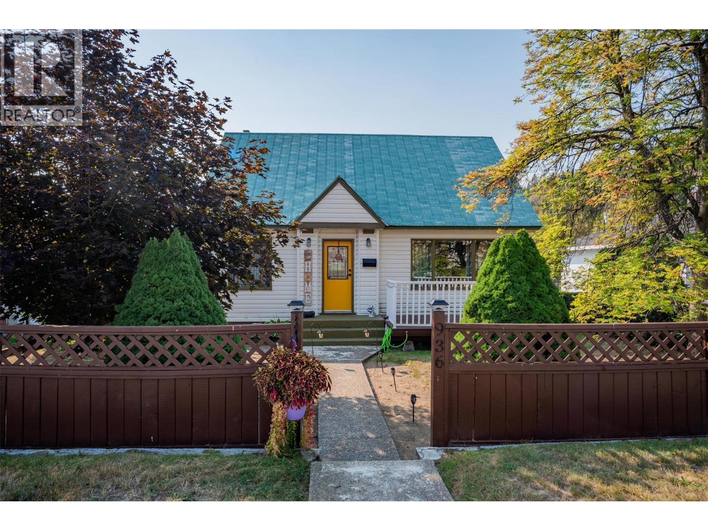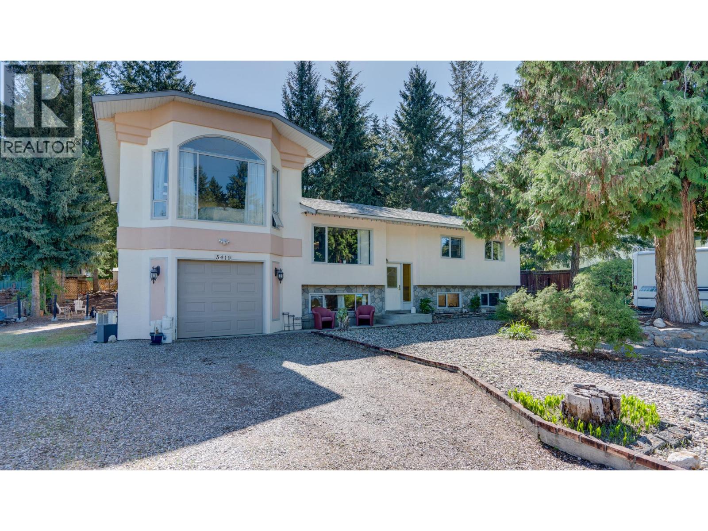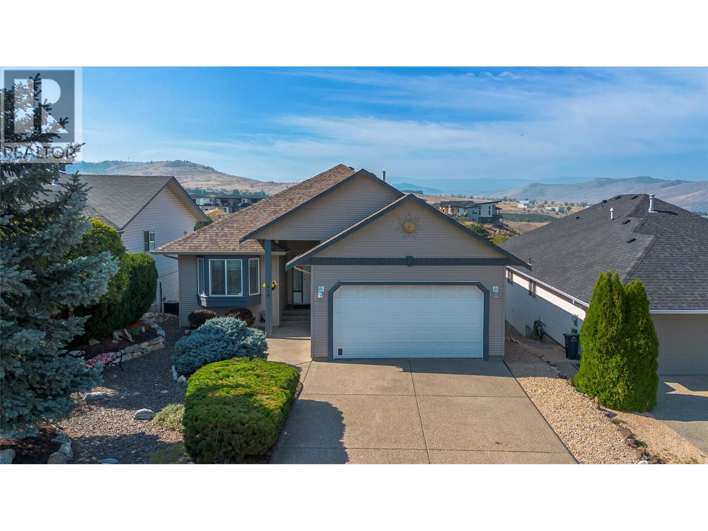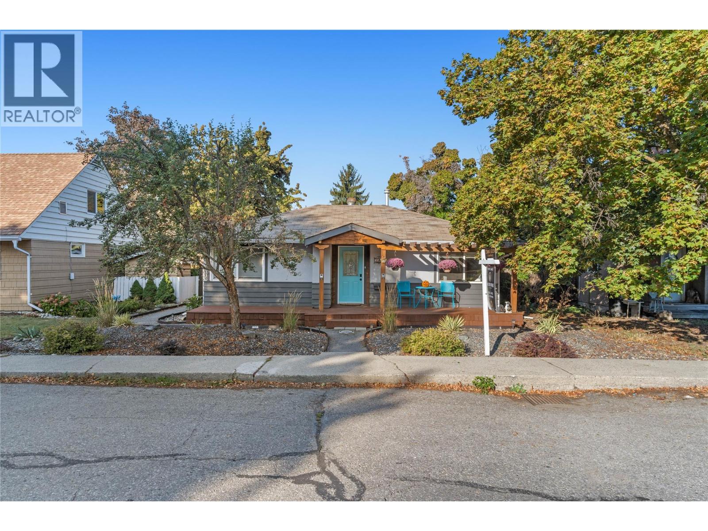- Houseful
- BC
- Summerland
- V0H
- 12509 Dale Meadows Rd
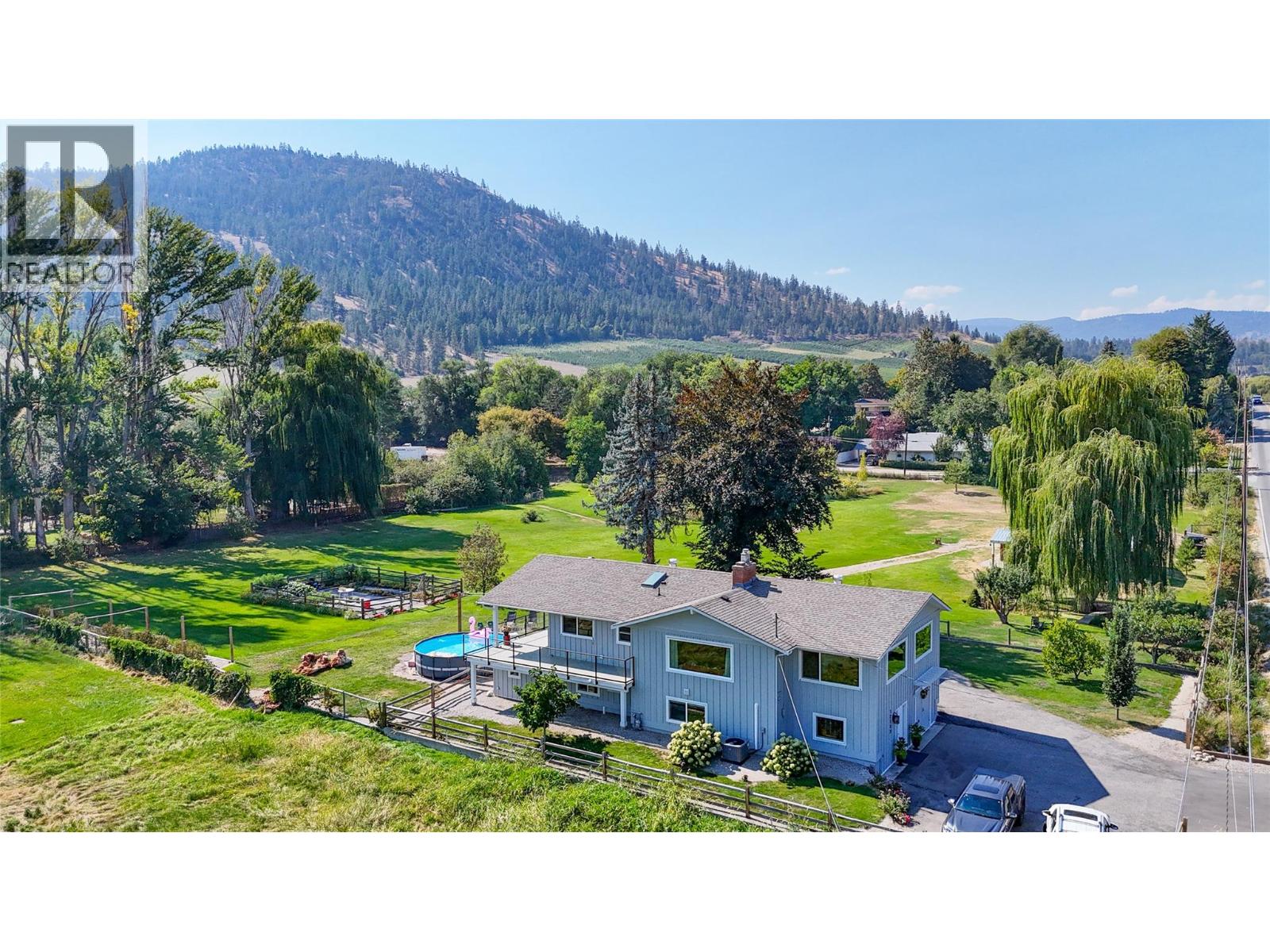
12509 Dale Meadows Rd
12509 Dale Meadows Rd
Highlights
Description
- Home value ($/Sqft)$453/Sqft
- Time on Housefulnew 7 days
- Property typeSingle family
- Median school Score
- Lot size2.50 Acres
- Year built1969
- Mortgage payment
Discover this 2.5-acre farmstead in the heart of Dale Meadows, surrounded by picturesque meadows, rolling orchards, and breathtaking views of the valley and Giants Head Mountain. The home has been tastefully updated inside and out with new exterior siding, windows and doors, plumbing fixtures, flooring, trim and moldings. Approximately 3000 sq. ft. of living space offering 4 bedrooms and 2.5 bathrooms, vaulted ceilings, 2 fireplaces, a spacious rec room, versatile flex space, and a large mudroom conveniently connected to a covered sun room. Enjoy outdoor living with a covered patio overlooking the grassy property with above ground pool and flourishing sunflower patch in the distance. With excellent sun exposure throughout the day, this property is ideal for both farming and family living. Additional highlights include ample parking, a carport, a workshop, three stall barn, and a peaceful creek. (id:63267)
Home overview
- Cooling Central air conditioning
- Heat type Forced air
- Has pool (y/n) Yes
- Sewer/ septic Septic tank
- # total stories 2
- Roof Unknown
- Has garage (y/n) Yes
- # full baths 2
- # half baths 1
- # total bathrooms 3.0
- # of above grade bedrooms 4
- Has fireplace (y/n) Yes
- Community features Rentals allowed
- Subdivision Main town
- View Mountain view, valley view
- Zoning description Unknown
- Lot dimensions 2.5
- Lot size (acres) 2.5
- Building size 3055
- Listing # 10363231
- Property sub type Single family residence
- Status Active
- Bathroom (# of pieces - 3) 2.616m X 1.6m
Level: Lower - Family room 5.207m X 6.198m
Level: Lower - Foyer 3.988m X 3.785m
Level: Lower - Utility 1.219m X 2.21m
Level: Lower - Exercise room 3.785m X 6.553m
Level: Lower - Sunroom 8.23m X 3.353m
Level: Lower - Laundry 4.013m X 5.944m
Level: Lower - Bedroom 4.039m X 3.099m
Level: Lower - Dining room 6.579m X 3.581m
Level: Main - Bedroom 3.378m X 2.896m
Level: Main - Kitchen 4.572m X 2.896m
Level: Main - Primary bedroom 3.759m X 3.581m
Level: Main - Bathroom (# of pieces - 4) 2.159m X 2.108m
Level: Main - Living room 5.105m X 6.528m
Level: Main - Ensuite bathroom (# of pieces - 2) 1.499m X 2.108m
Level: Main - Bedroom 3.378m X 2.896m
Level: Main
- Listing source url Https://www.realtor.ca/real-estate/28873417/12509-dale-meadows-road-summerland-main-town
- Listing type identifier Idx

$-3,693
/ Month

