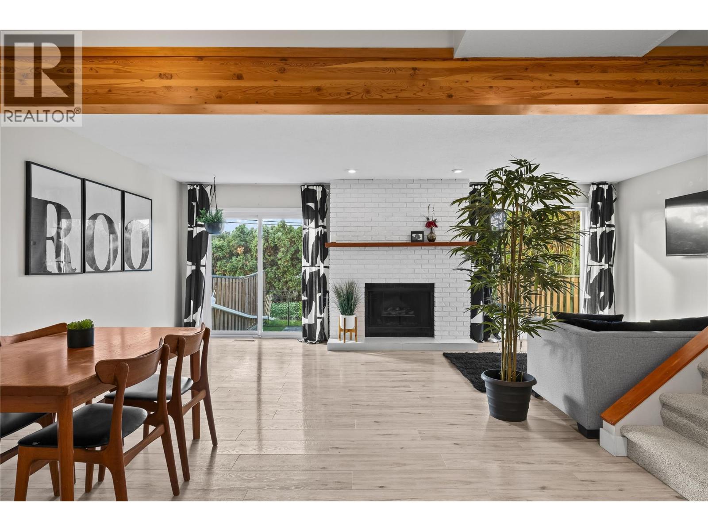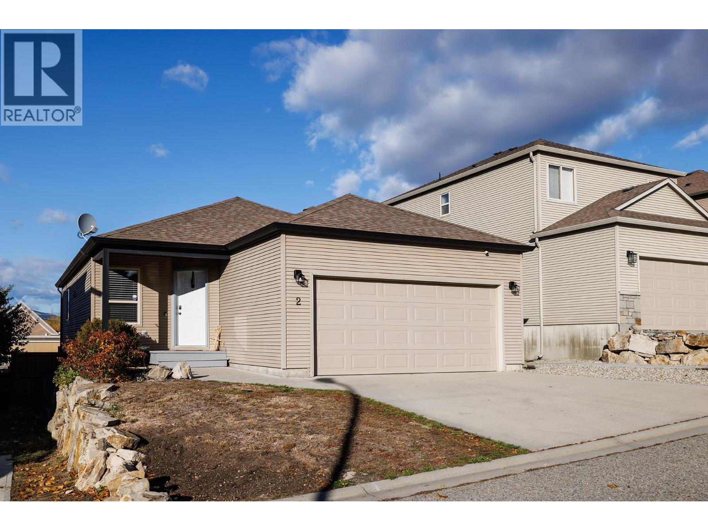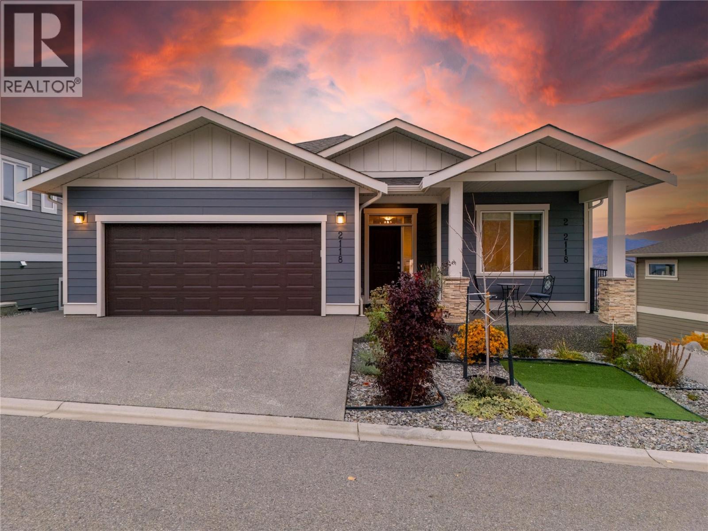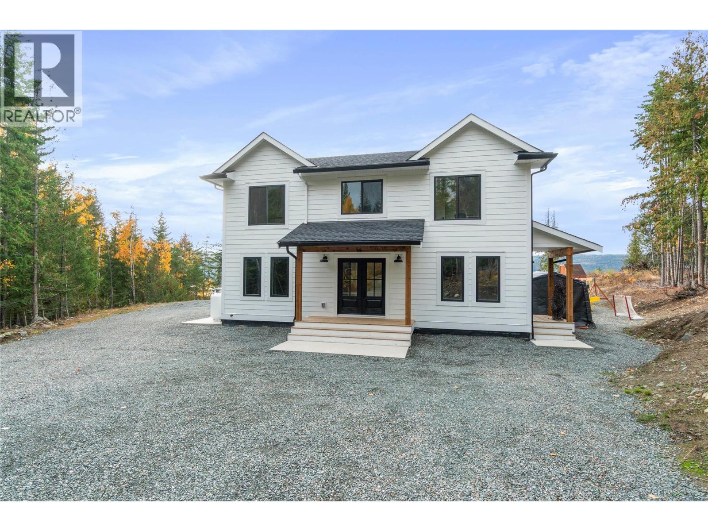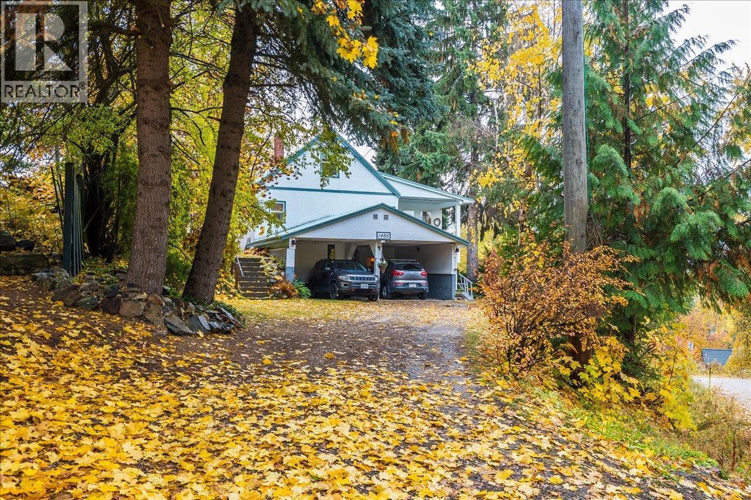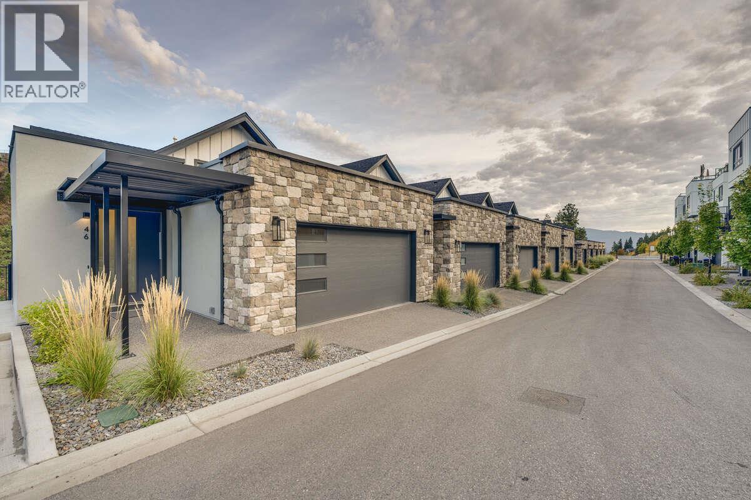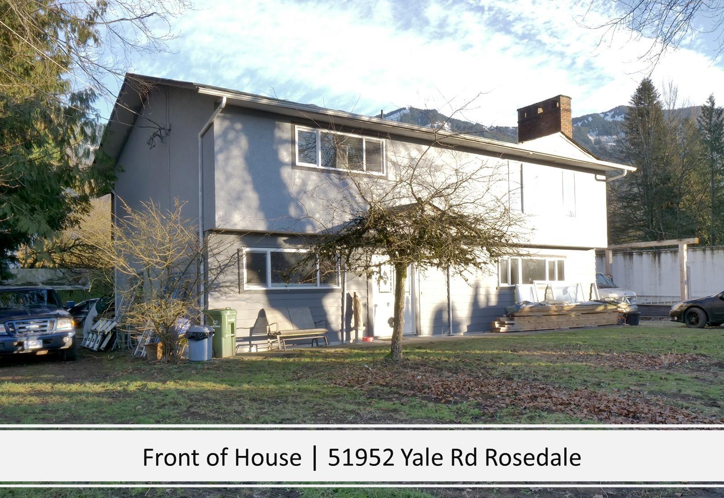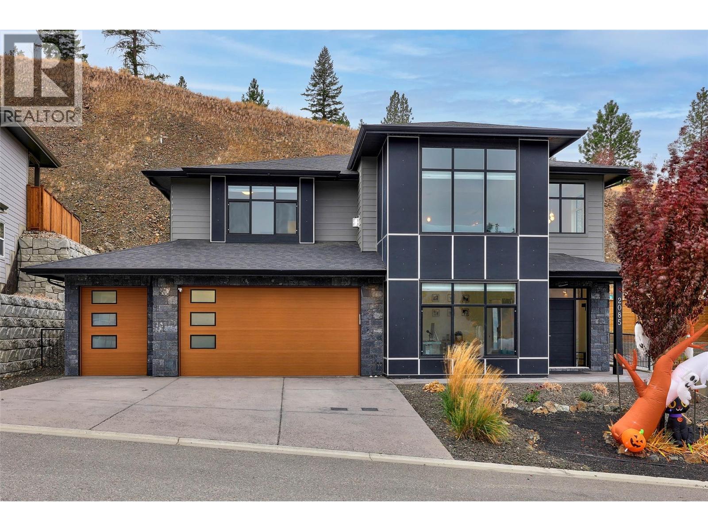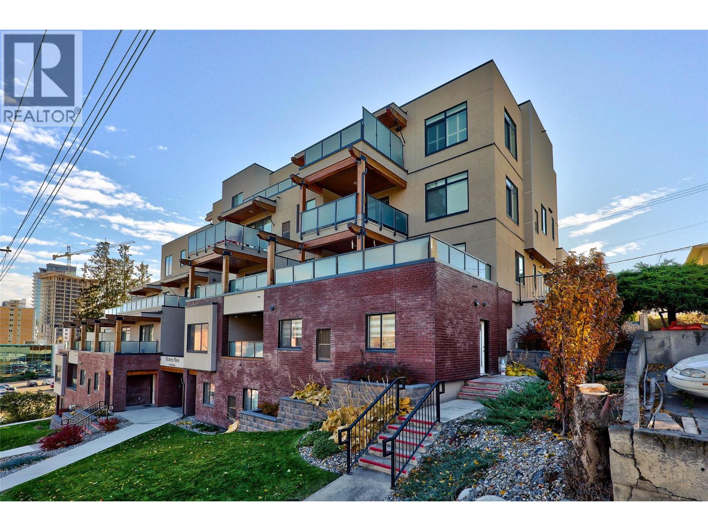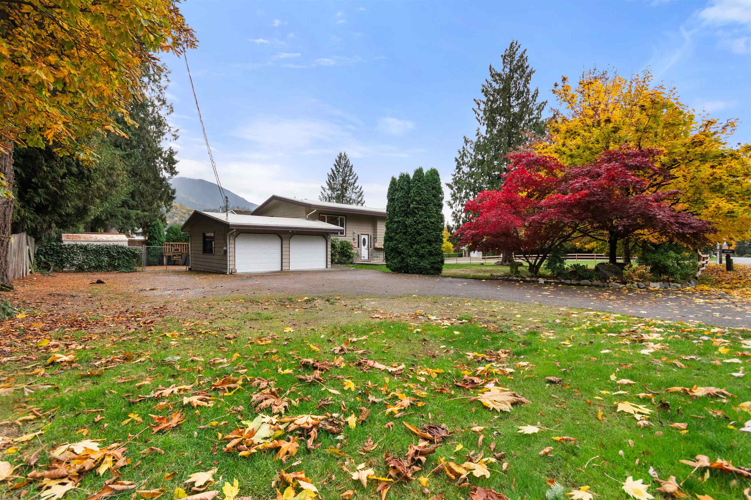- Houseful
- BC
- Summerland
- V0H
- 12603 Wright Ave
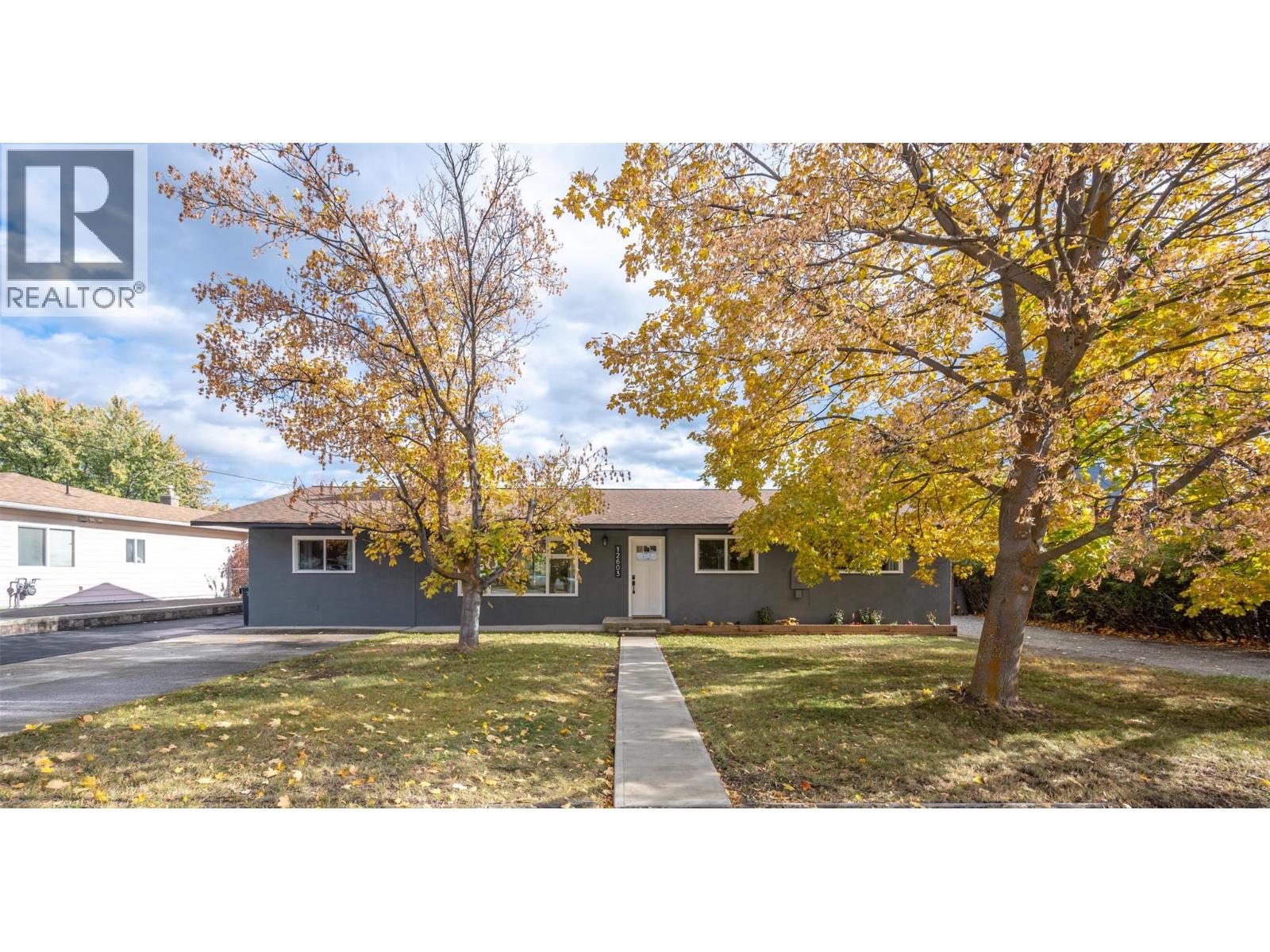
Highlights
Description
- Home value ($/Sqft)$505/Sqft
- Time on Housefulnew 8 hours
- Property typeSingle family
- StyleRanch
- Median school Score
- Lot size10,454 Sqft
- Year built1974
- Mortgage payment
Stunning transformation in beautiful Summerland! This charming home truly checks all the boxes — located on a quiet street with a large, flat lot, RV parking, a private landscaped yard, mountain views, and a convenient central location. The sought-after rancher layout offers easy, single-level living — and that’s before mentioning the showstoppers: a spectacular kitchen remodel and an elegant new primary ensuite. The bright, open-concept kitchen boasts expansive quartz countertops, abundant pull-out drawers, and generous storage. Every window and door has been replaced, complemented by fresh trim, paint, and flooring throughout. With 1,520 sq. ft. of living space, this home features 3 bedrooms, 2 bathrooms, and a spacious laundry room. Step outside to discover a fully revitalized backyard — complete with a brand-new deck, irrigated lawn, raised garden beds, shade sail, gated access, and a charming walkway. A truly move-in-ready gem in the heart of Summerland! (id:63267)
Home overview
- Cooling Heat pump
- Heat type Baseboard heaters, heat pump
- Sewer/ septic Municipal sewage system
- # total stories 1
- Roof Unknown
- Fencing Chain link, fence
- # full baths 2
- # total bathrooms 2.0
- # of above grade bedrooms 3
- Has fireplace (y/n) Yes
- Subdivision Main town
- View Mountain view
- Zoning description Residential
- Lot desc Landscaped, level
- Lot dimensions 0.24
- Lot size (acres) 0.24
- Building size 1520
- Listing # 10367182
- Property sub type Single family residence
- Status Active
- Ensuite bathroom (# of pieces - 4) 1.981m X 4.039m
Level: Main - Storage 0.991m X 2.896m
Level: Main - Primary bedroom 3.785m X 4.191m
Level: Main - Bedroom 3.785m X 2.642m
Level: Main - Dining room 3.378m X 2.819m
Level: Main - Laundry 3.251m X 3.124m
Level: Main - Bathroom (# of pieces - 4) 2.134m X 2.21m
Level: Main - Kitchen 3.048m X 4.928m
Level: Main - Living room 4.166m X 6.934m
Level: Main - Bedroom 3.759m X 4.115m
Level: Main
- Listing source url Https://www.realtor.ca/real-estate/29050653/12603-wright-avenue-summerland-main-town
- Listing type identifier Idx

$-2,045
/ Month

