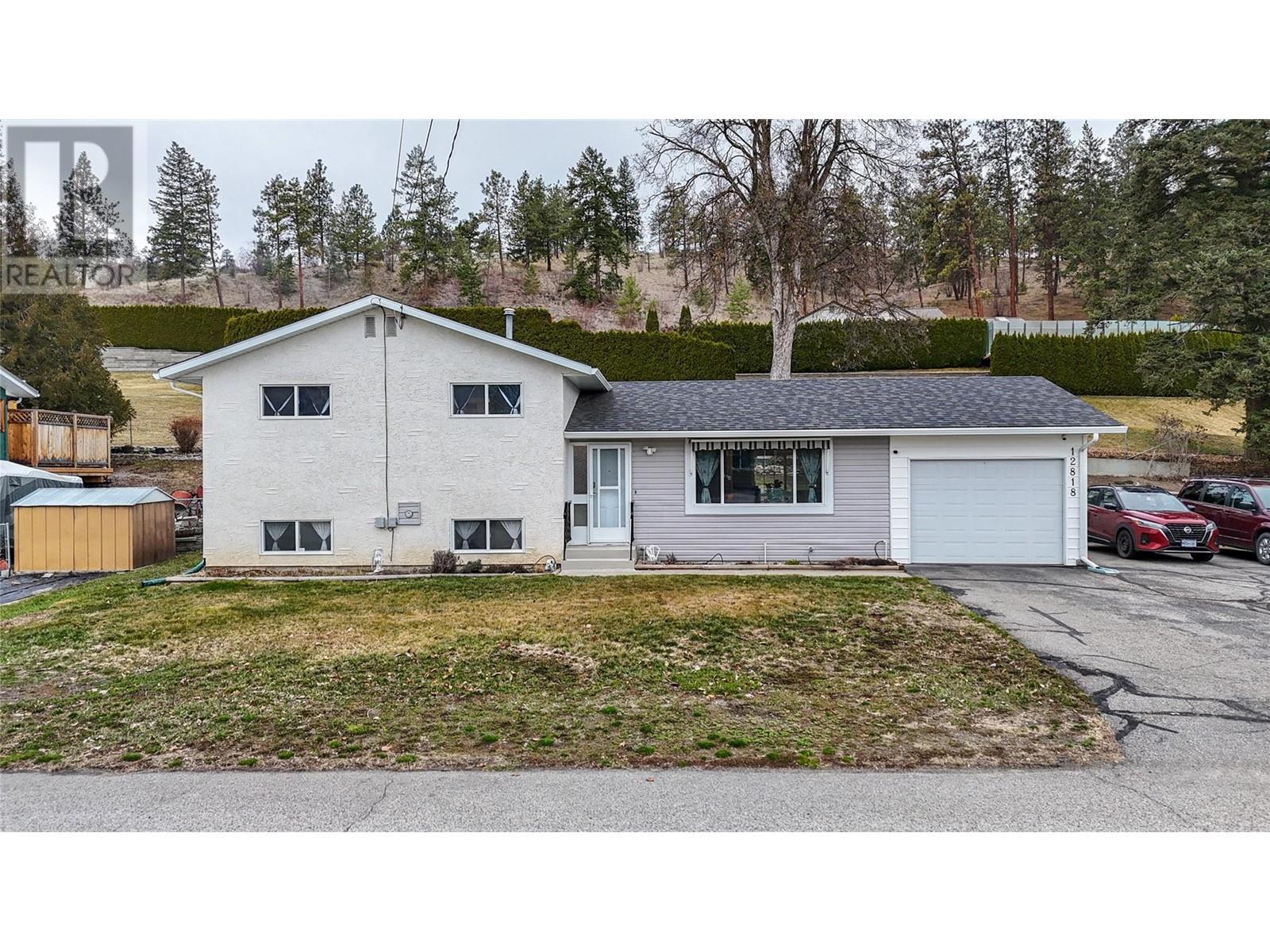- Houseful
- BC
- Summerland
- V0H
- 12818 Reynolds Ave

12818 Reynolds Ave
12818 Reynolds Ave
Highlights
Description
- Home value ($/Sqft)$425/Sqft
- Time on Houseful222 days
- Property typeSingle family
- StyleSplit level entry
- Median school Score
- Lot size8,712 Sqft
- Year built1975
- Mortgage payment
Great home, in a good neighbourhood on a quiet street. This split-level residence features three bedrooms and two bathrooms. The interior retains much of its original charm, comprising a living room, dining room, kitchen, entry, and laundry area on the main floor. The upper-level hosts three bedrooms and a four-piece bathroom. The lower level includes a spacious family room, storage/utility area, a three-piece bathroom, and access to the crawl space. The private backyard is ideal for outdoor activities, boasting multi-level decks with two automatic awnings, a grass area, a garden area, all enclosed by chain-link fencing with underground irrigation, Shed for all the garden tools. Additional amenities include ample parking space for guests or an RV and an attached single-car garage with an automatic door. The property is conveniently located within walking distance to downtown, schools, and offers stunning views of Giants Head Mountain. The home is well-maintained and has undergone numerous updates, including a furnace, hot water tank, windows, and roof, paint, vinyl plank flooring. Call today to view. All measurements are approximate. (id:63267)
Home overview
- Cooling Central air conditioning
- Heat type Forced air, see remarks
- Sewer/ septic Municipal sewage system
- # total stories 3
- Roof Unknown
- # parking spaces 1
- Has garage (y/n) Yes
- # full baths 2
- # total bathrooms 2.0
- # of above grade bedrooms 3
- Flooring Carpeted, vinyl
- Subdivision Main town
- View Mountain view
- Zoning description Unknown
- Lot desc Landscaped, underground sprinkler
- Lot dimensions 0.2
- Lot size (acres) 0.2
- Building size 1624
- Listing # 10340261
- Property sub type Single family residence
- Status Active
- Bedroom 3.581m X 2.972m
Level: 2nd - Bedroom 3.023m X 2.794m
Level: 2nd - Primary bedroom 4.064m X 3.023m
Level: 2nd - Bathroom (# of pieces - 4) 2.515m X 2.007m
Level: 2nd - Utility 3.785m X 1.499m
Level: Basement - Bathroom (# of pieces - 3) 3.226m X 2.794m
Level: Lower - Family room 6.909m X 3.81m
Level: Lower - Laundry 1.803m X 1.448m
Level: Main - Living room 5.385m X 3.708m
Level: Main - Dining room 2.921m X 2.362m
Level: Main - Foyer 3.073m X 1.295m
Level: Main - Kitchen 3.124m X 2.819m
Level: Main
- Listing source url Https://www.realtor.ca/real-estate/28068200/12818-reynolds-avenue-summerland-main-town
- Listing type identifier Idx

$-1,840
/ Month












