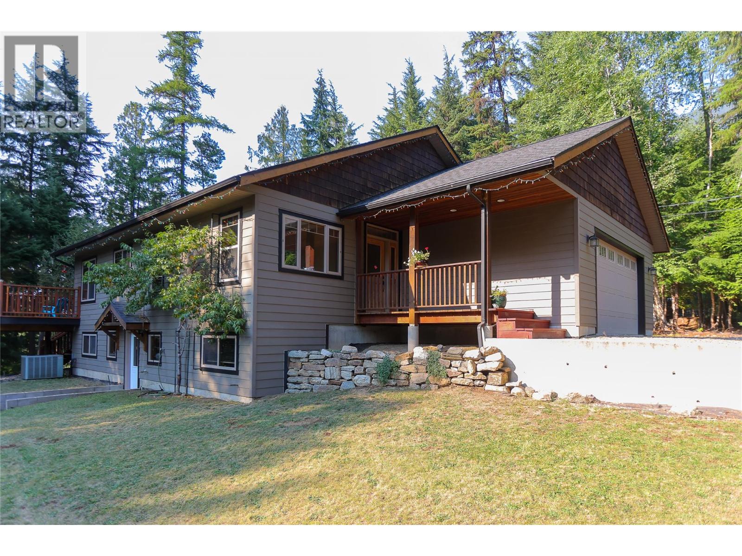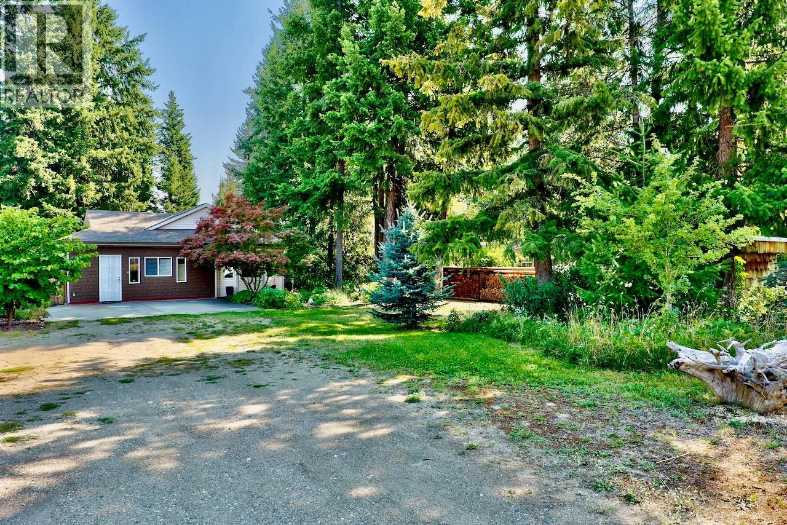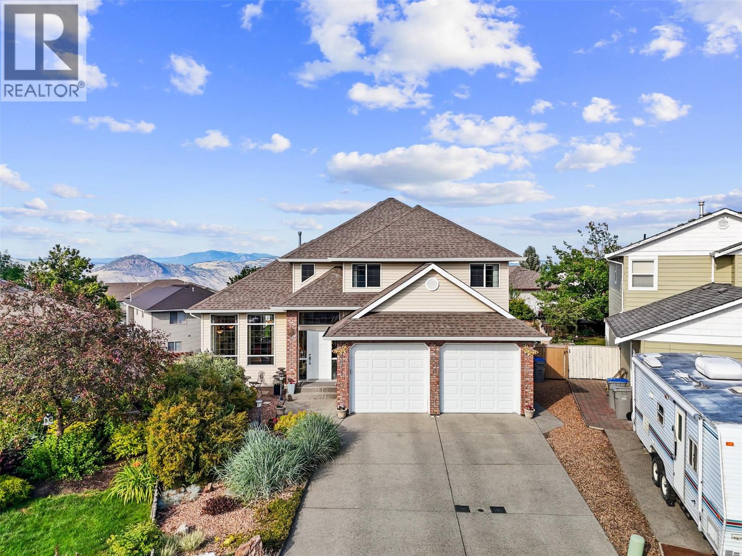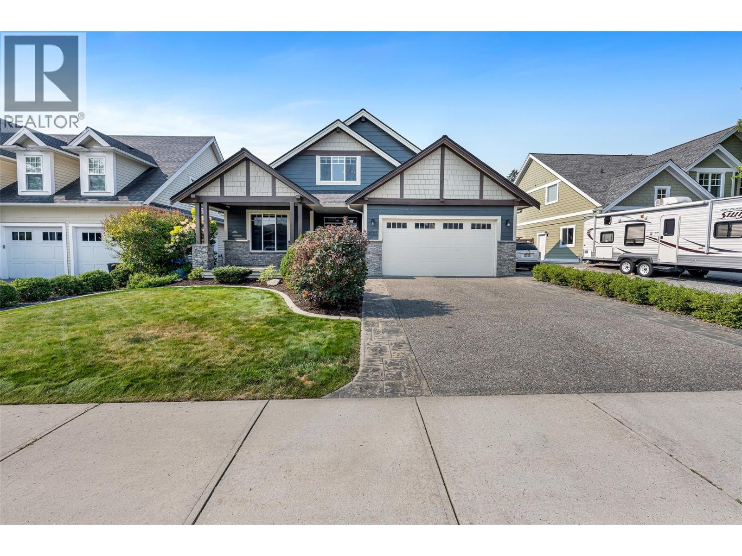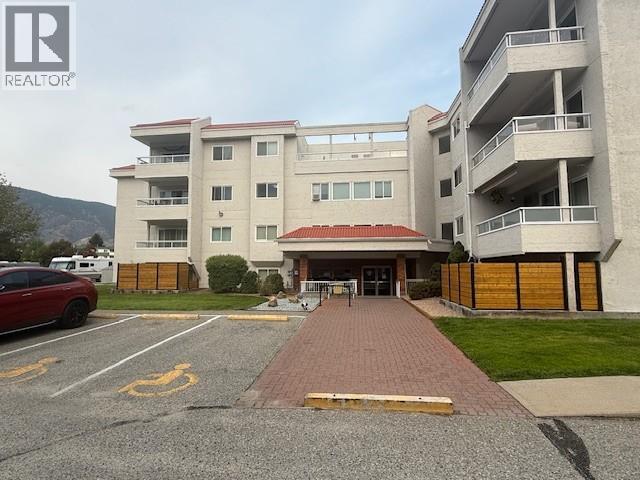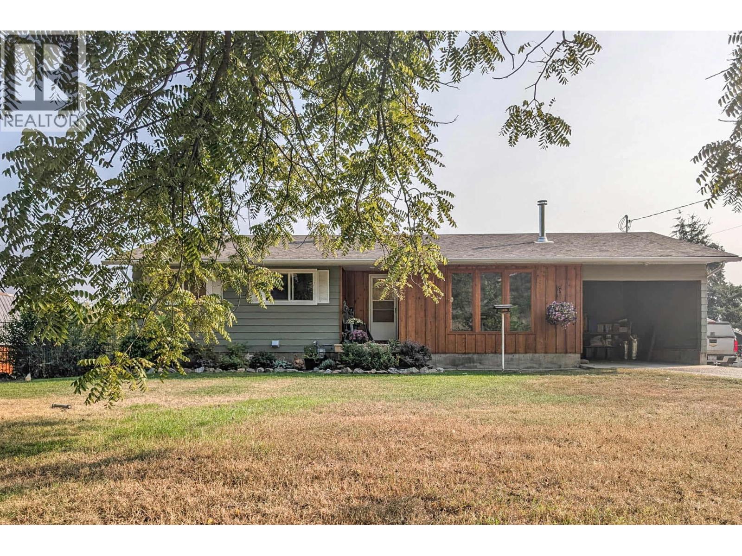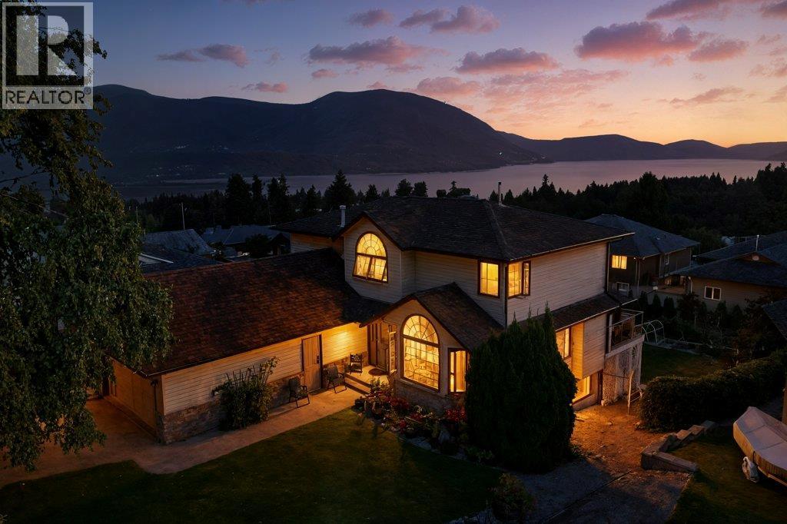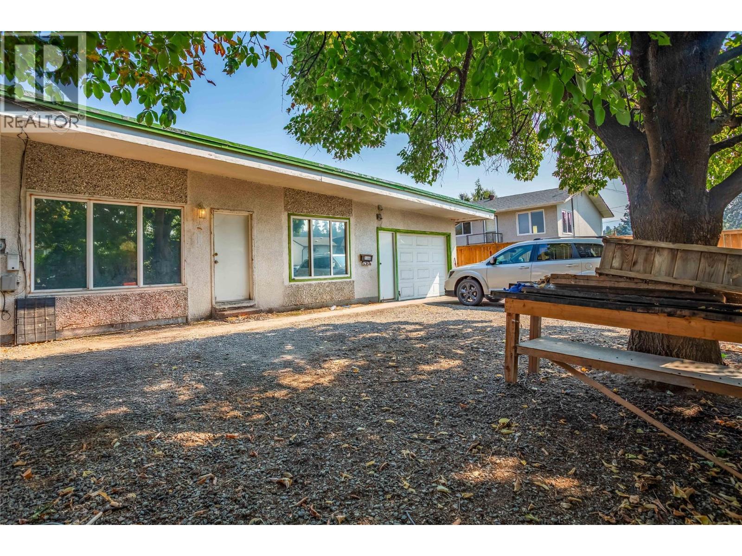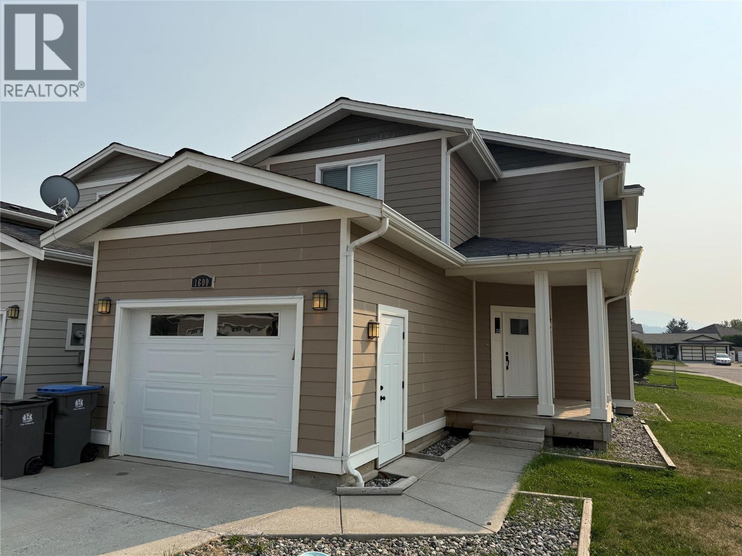- Houseful
- BC
- Summerland
- V0H
- 12823 Mclarty Pl
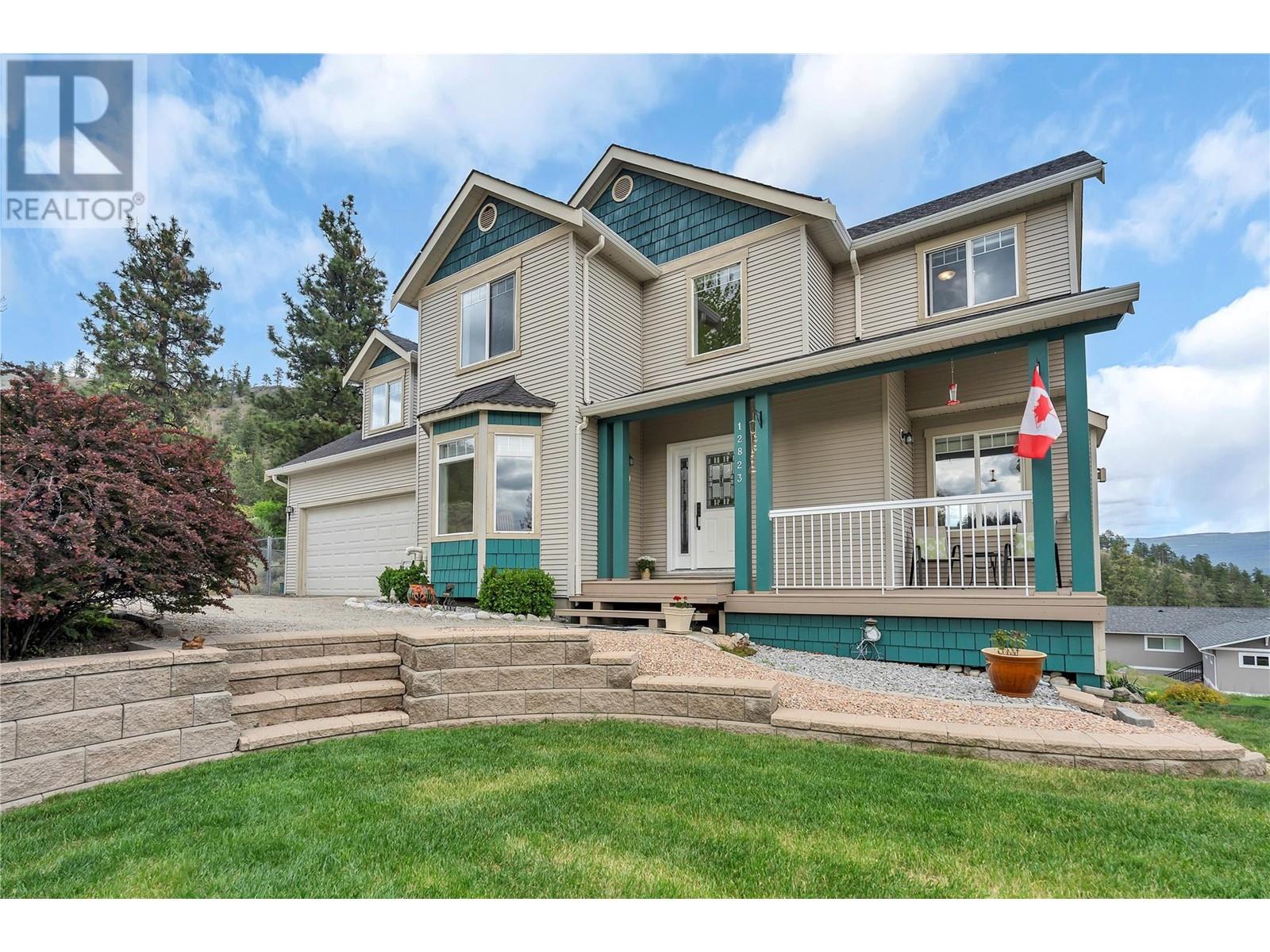
12823 Mclarty Pl
12823 Mclarty Pl
Highlights
Description
- Home value ($/Sqft)$338/Sqft
- Time on Houseful109 days
- Property typeSingle family
- StyleOther
- Median school Score
- Lot size0.38 Acre
- Year built1998
- Garage spaces2
- Mortgage payment
Welcome to 12823 McLarty Avenue – Your Slice of Serenity in Summerland’s Deer Ridge Nestled in the heart of the highly sought-after Deer Ridge neighbourhood, this beautifully updated 4-bedroom, 3-bath home offers the perfect balance of comfort, nature, and convenience. Surrounded by the tranquil beauty of Summerland, and just steps from the hiking and biking trails of Cartwright Mountain, this is a dream home for outdoor enthusiasts and those seeking peaceful living. Step inside and discover a bright, open layout with tasteful updates throughout. The heart of the home features modern stainless steel appliances, a spacious kitchen, and an inviting recreation room — ideal for family fun or entertaining guests. With generously sized bedrooms, there's plenty of room for everyone. Enjoy valley views from your large entertaining deck, or retreat to the lush, manicured yard with raised garden beds, perfect for gardening lovers. The beautifully landscaped property is framed by mature trees and vibrant greenery, creating a serene outdoor sanctuary. Other highlights include: A quiet, nature-filled neighbourhood, Ample storage space, Stylishly updated bathrooms and Sunlit interiors throughout. Whether you're sipping your morning coffee on the deck, tending to your garden, or heading out for a trail adventure, 12823 McLarty Avenue invites you to slow down and savour life. Don’t miss your opportunity to own a piece of paradise in one of Summerland’s most desirable communities. (id:63267)
Home overview
- Cooling Central air conditioning
- Heat type Forced air, see remarks
- Sewer/ septic Septic tank
- # total stories 3
- Roof Unknown
- # garage spaces 2
- # parking spaces 2
- Has garage (y/n) Yes
- # full baths 2
- # half baths 2
- # total bathrooms 4.0
- # of above grade bedrooms 4
- Flooring Carpeted, laminate
- Has fireplace (y/n) Yes
- Community features Rural setting
- Subdivision Summerland rural
- Zoning description Unknown
- Lot dimensions 0.38
- Lot size (acres) 0.38
- Building size 2748
- Listing # 10348636
- Property sub type Single family residence
- Status Active
- Family room 7.468m X 5.994m
Level: 2nd - Bedroom 3.124m X 3.073m
Level: 2nd - Ensuite bathroom (# of pieces - 3) Measurements not available
Level: 2nd - Bedroom 3.124m X 3.327m
Level: 2nd - Primary bedroom 3.861m X 4.42m
Level: 2nd - Bathroom (# of pieces - 4) Measurements not available
Level: 2nd - Utility 1.397m X 1.676m
Level: Lower - Storage 3.251m X 3.251m
Level: Lower - Bedroom 2.616m X 3.531m
Level: Lower - Bathroom (# of pieces - 4) Measurements not available
Level: Lower - Recreational room 5.639m X 7.188m
Level: Lower - Foyer 1.702m X 3.962m
Level: Main - Kitchen 3.124m X 3.353m
Level: Main - Laundry 2.743m X 2.464m
Level: Main - Dining room 4.089m X 3.353m
Level: Main - Bathroom (# of pieces - 2) Measurements not available
Level: Main - Dining room 4.343m X 2.921m
Level: Main - Living room 5.766m X 4.496m
Level: Main
- Listing source url Https://www.realtor.ca/real-estate/28353924/12823-mclarty-place-summerland-summerland-rural
- Listing type identifier Idx

$-2,477
/ Month

