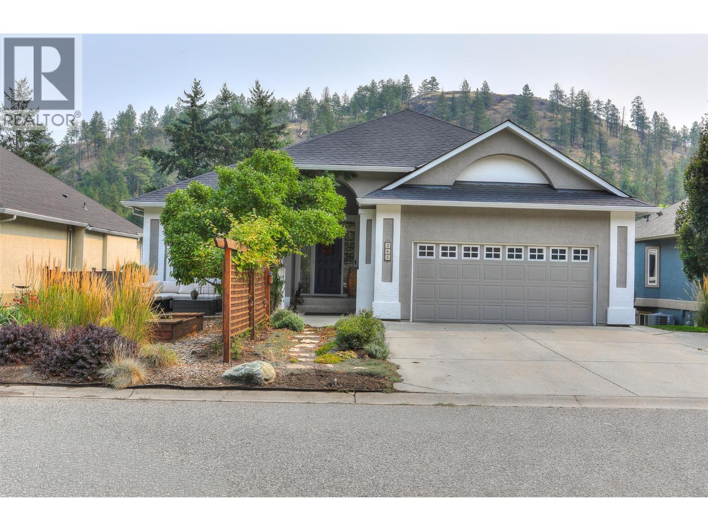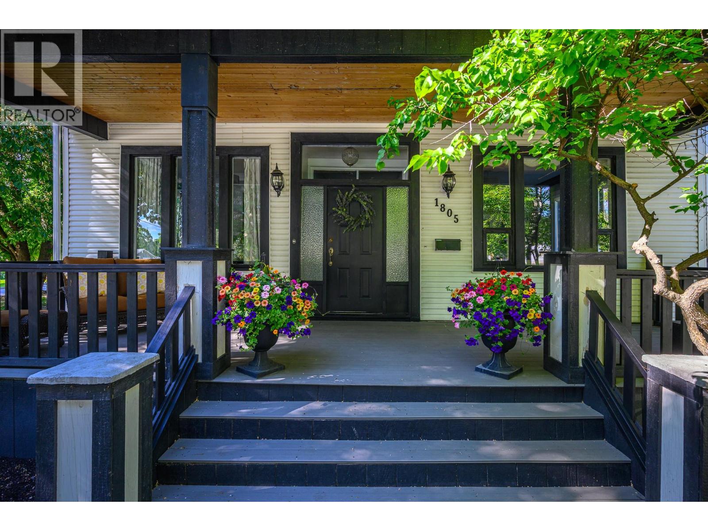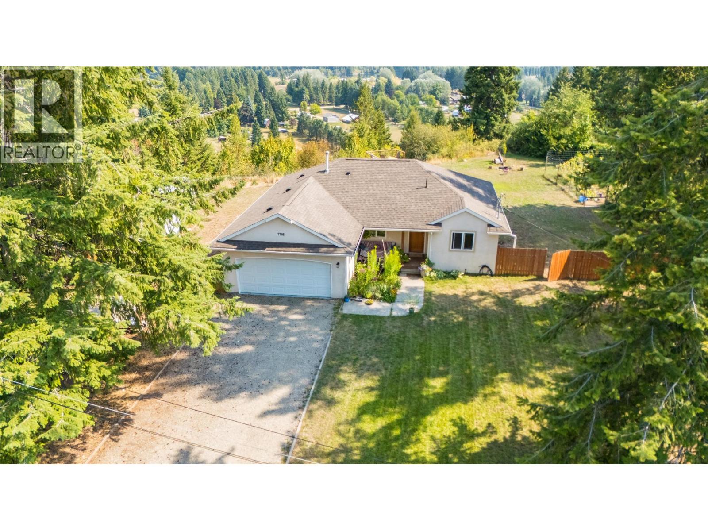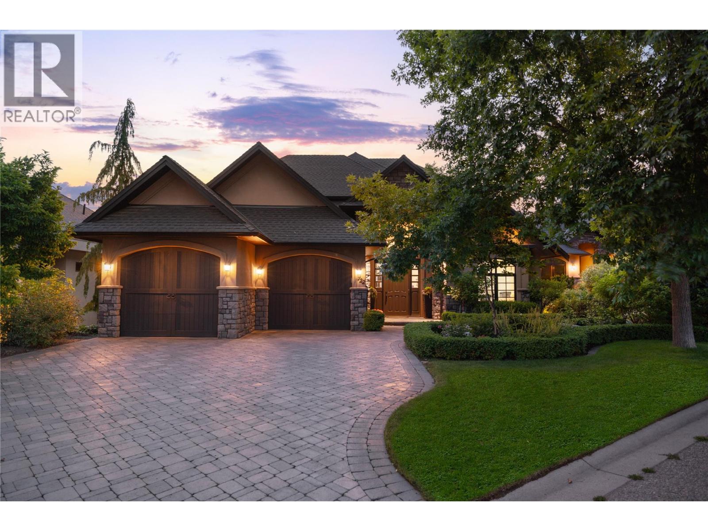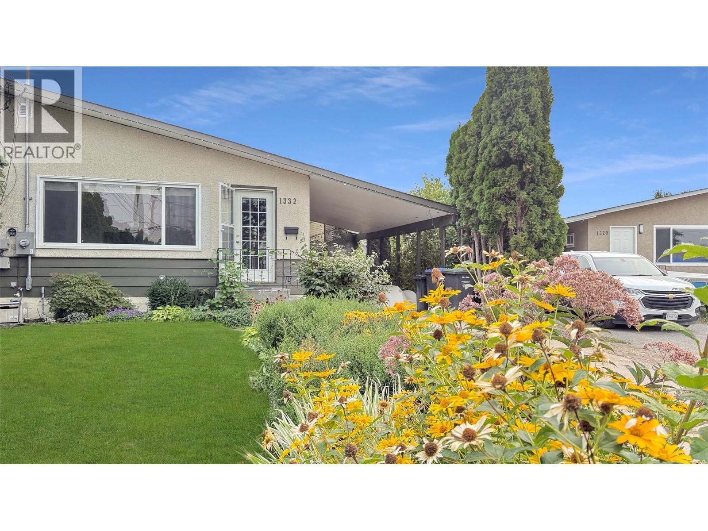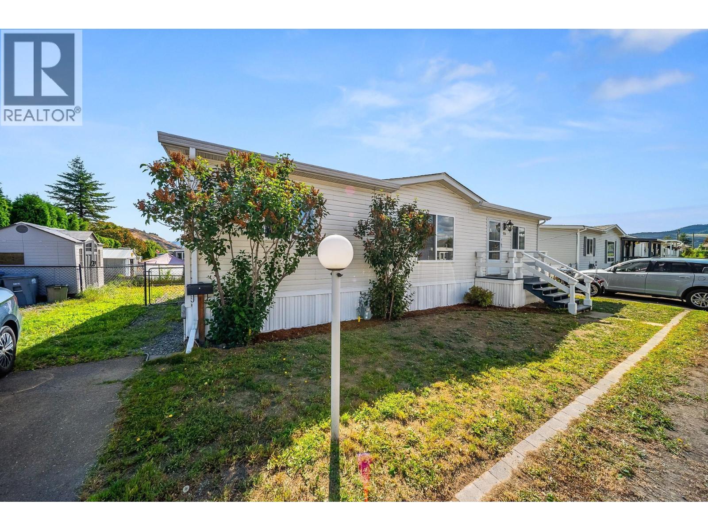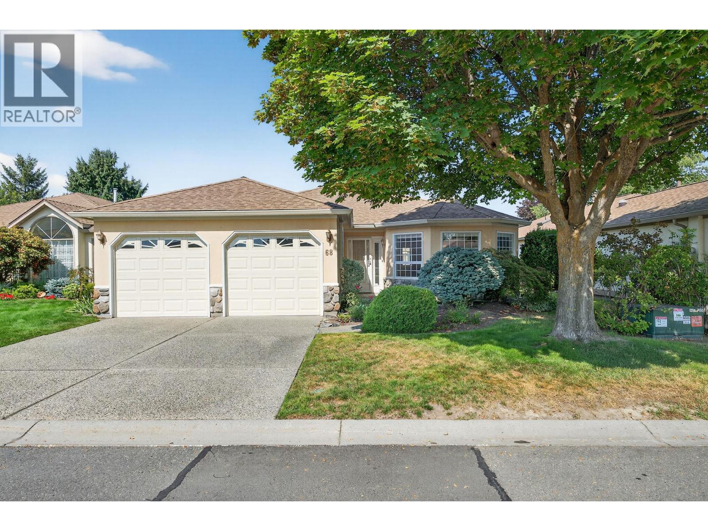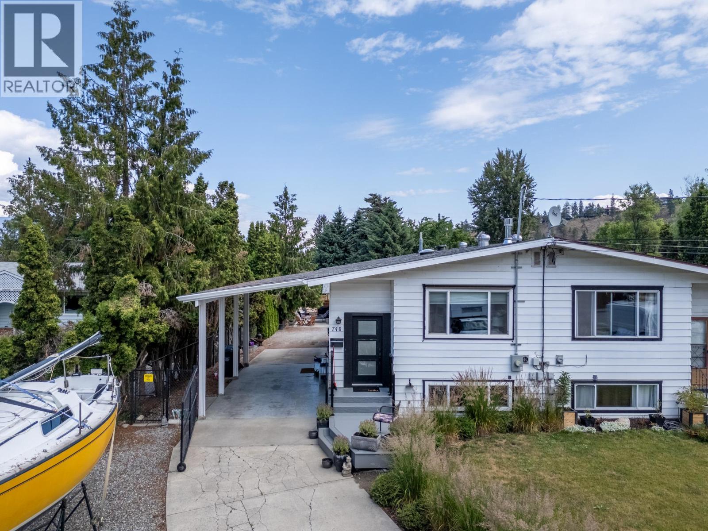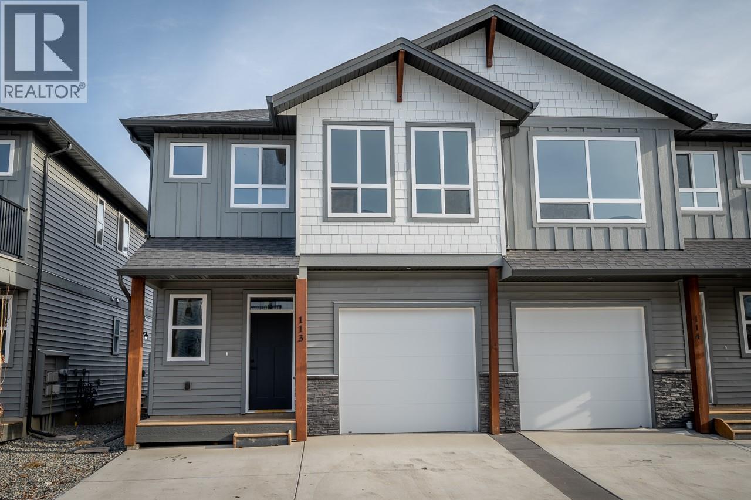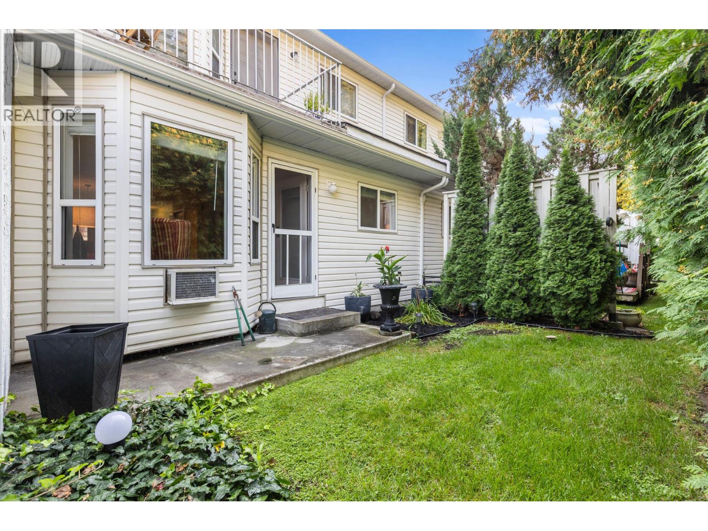- Houseful
- BC
- Summerland
- V0H
- 130 Walton Cres
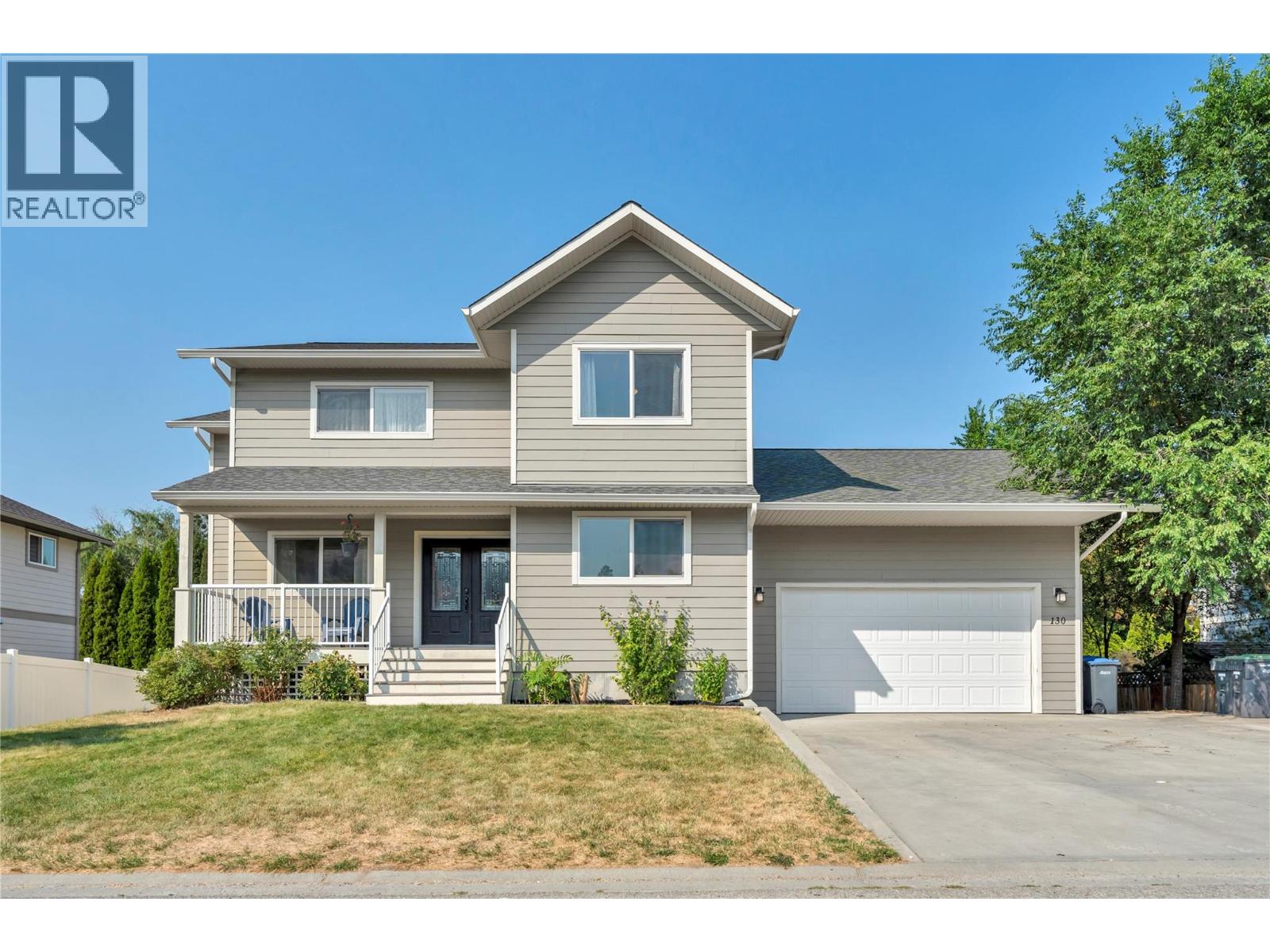
Highlights
Description
- Home value ($/Sqft)$261/Sqft
- Time on Housefulnew 5 hours
- Property typeSingle family
- StyleContemporary
- Median school Score
- Lot size7,841 Sqft
- Year built2013
- Garage spaces2
- Mortgage payment
Outstanding family home with great curb appeal on a quiet no-through road, ideally located near Summerland’s top amenities, including Giant Head School, sports fields, and the charming downtown core. Offering 7 bedrooms plus a den, 4 bathrooms, a 500 sq ft double garage, and a rare legal suite, this 2013-built home features a modern, bright, and highly functional layout with quality, timeless finishes throughout. The main floor showcases a stylish kitchen with all the right features, a spacious living room centered around a cultured stone-clad gas fireplace, and a dining area perfect for large gatherings. A butler’s pantry with laundry, a secondary fridge and freezer, and extensive counter space adds convenience. From here, step onto a 335 sq ft deck designed for outdoor living. Upstairs, 4 generously sized bedrooms include a primary retreat with a 5-piece ensuite and a 100 sq ft walk-in closet. The daylight walkout basement includes a family room with a media area and an additional bedroom, while the spacious and bright 1-bedroom legal suite offers its own entrance, patio, laundry, and full kitchen—ideal for rental income, VRBO, or extended family. The fully fenced yard is a blank slate with space for a pool, and the property provides ample extra parking for RVs and recreational toys. Exceptional value with over 4,500 finished square feet plus a garage, set on a beautiful large flat lot in a perfect neighborhood. (id:63267)
Home overview
- Cooling Central air conditioning
- Heat type Baseboard heaters, forced air, see remarks
- Sewer/ septic Municipal sewage system
- # total stories 2
- Roof Unknown
- Fencing Fence
- # garage spaces 2
- # parking spaces 2
- Has garage (y/n) Yes
- # full baths 4
- # total bathrooms 4.0
- # of above grade bedrooms 7
- Flooring Mixed flooring
- Has fireplace (y/n) Yes
- Community features Family oriented, pets allowed, rentals allowed
- Subdivision Main town
- View Mountain view
- Zoning description Residential
- Directions 2154368
- Lot desc Landscaped, level
- Lot dimensions 0.18
- Lot size (acres) 0.18
- Building size 4536
- Listing # 10362304
- Property sub type Single family residence
- Status Active
- Bedroom 4.775m X 4.191m
Level: 2nd - Bedroom 5.232m X 3.556m
Level: 2nd - Ensuite bathroom (# of pieces - 5) 3.226m X 4.343m
Level: 2nd - Primary bedroom 4.14m X 4.851m
Level: 2nd - Bedroom 3.454m X 5.004m
Level: 2nd - Bathroom (# of pieces - 4) 2.794m X 2.235m
Level: 2nd - Utility 3.15m X 4.928m
Level: Basement - Kitchen 1.93m X 3.327m
Level: Basement - Bedroom 3.505m X 4.242m
Level: Basement - Bathroom (# of pieces - 4) 1.93m X 2.21m
Level: Basement - Family room 5.74m X 8.738m
Level: Basement - Bedroom 2.743m X 3.505m
Level: Basement - Living room 5.182m X 6.782m
Level: Basement - Storage 1.295m X 1.473m
Level: Basement - Bedroom 4.14m X 3.048m
Level: Main - Dining room 5.283m X 2.489m
Level: Main - Kitchen 5.207m X 3.505m
Level: Main - Bathroom (# of pieces - 3) 1.854m X 2.464m
Level: Main - Office 2.769m X 3.658m
Level: Main - Living room 6.401m X 5.563m
Level: Main
- Listing source url Https://www.realtor.ca/real-estate/28837654/130-walton-crescent-summerland-main-town
- Listing type identifier Idx

$-3,160
/ Month

