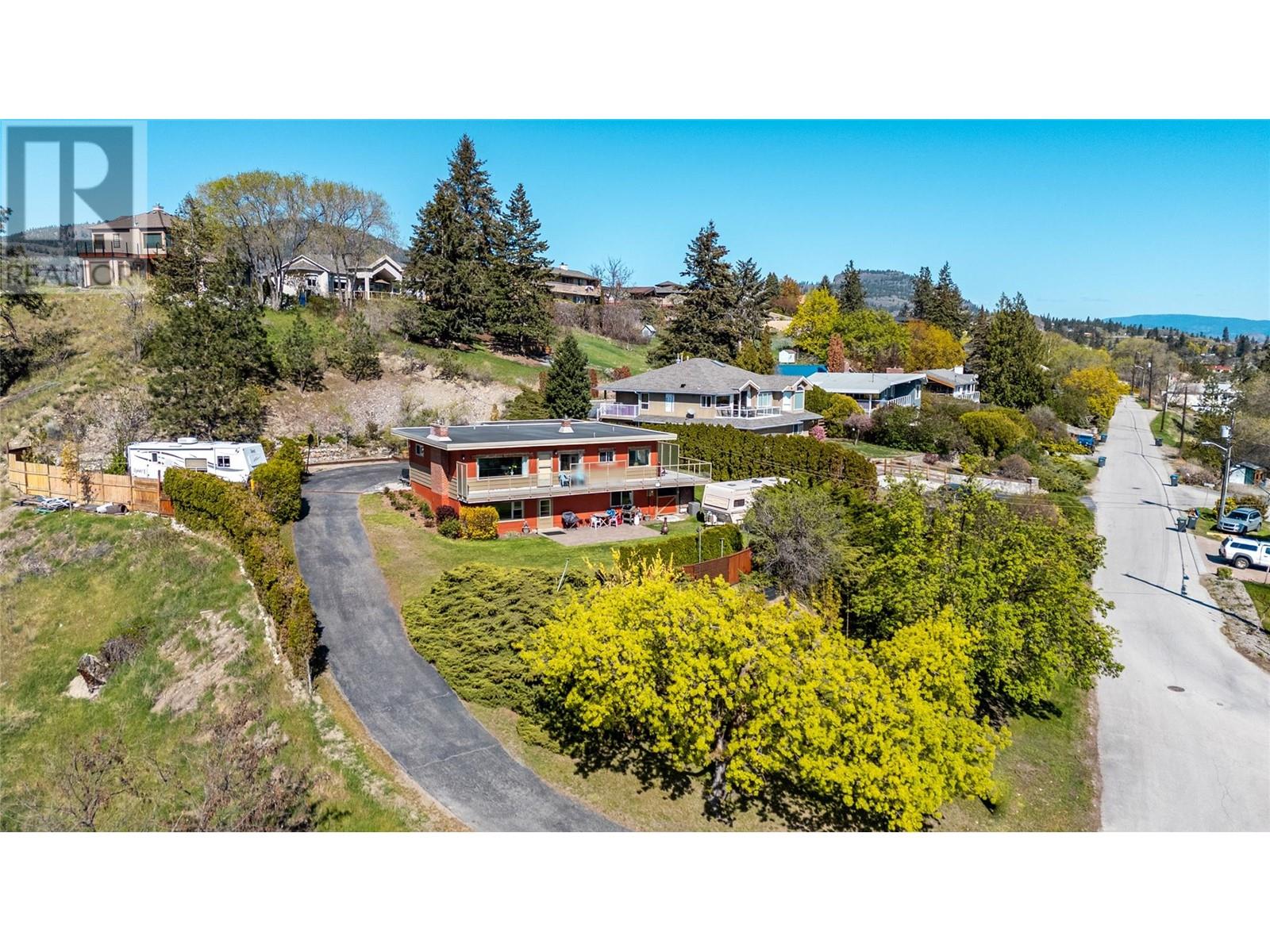- Houseful
- BC
- Summerland
- V0H
- 13006 Bristow Rd

13006 Bristow Rd
13006 Bristow Rd
Highlights
Description
- Home value ($/Sqft)$400/Sqft
- Time on Houseful187 days
- Property typeSingle family
- StyleRanch
- Median school Score
- Lot size0.73 Acre
- Year built1959
- Mortgage payment
This place is a gem! It's a 4-bedroom, 2-bathroom home on a quiet street with a Lakeview. The property is on a 0.73-acre parcel and has RU2 zoning. It's got RV parking, a covered double carport, and a separate home office space. On the main level, there are three bedrooms, a full bathroom, kitchen, a dining area, and a spacious living room with a fireplace. The lower level has the fourth bedroom, a three-quarter bathroom, a laundry room, a family room with a wood insert fireplace, and extra space that could be a fifth bedroom or kitchenette for in-laws. There's also plenty of storage space and a proper cold room. You can walk out to the flat front private yard. Steps from the door is a walking trail that in minutes has you in Historic Lower Town Summerland the Towns original beginnings along Okanagan Lake waterfront. Stop in for a Pint at Shaughnessys Cove or walk along the lakefront walking path to Rotary or Peach Orchard Beach. Plus, there are amazing development possibilities for this property. Call today to check it out! All measurements need to be verified by buyers if deemed necessary. Fresh paint inside and out. There's also a 3D tour and IGuide available. Call today to view. (id:63267)
Home overview
- Cooling Central air conditioning
- Heat type Forced air
- Sewer/ septic Municipal sewage system
- # total stories 2
- # parking spaces 2
- Has garage (y/n) Yes
- # full baths 2
- # total bathrooms 2.0
- # of above grade bedrooms 5
- Flooring Concrete, laminate, linoleum, tile
- Has fireplace (y/n) Yes
- Subdivision Lower town
- View Lake view, mountain view, valley view
- Zoning description Unknown
- Lot dimensions 0.73
- Lot size (acres) 0.73
- Building size 2495
- Listing # 10345048
- Property sub type Single family residence
- Status Active
- Other 2.362m X 2.362m
Level: Lower - Recreational room 4.699m X 7.087m
Level: Lower - Bathroom (# of pieces - 3) 1.854m X 1.803m
Level: Lower - Storage 0.914m X 2.388m
Level: Lower - Bedroom 3.277m X 4.166m
Level: Lower - Utility 1.753m X 1.016m
Level: Lower - Bedroom 4.699m X 5.207m
Level: Lower - Primary bedroom 3.556m X 3.861m
Level: Main - Bedroom 3.556m X 3.277m
Level: Main - Living room 4.801m X 4.191m
Level: Main - Kitchen 2.972m X 2.642m
Level: Main - Office 2.87m X 3.581m
Level: Main - Bedroom 2.515m X 3.073m
Level: Main - Dining nook 3.708m X 3.607m
Level: Main - Bathroom (# of pieces - 4) 2.515m X 1.981m
Level: Main
- Listing source url Https://www.realtor.ca/real-estate/28229284/13006-bristow-road-summerland-lower-town
- Listing type identifier Idx

$-2,659
/ Month












