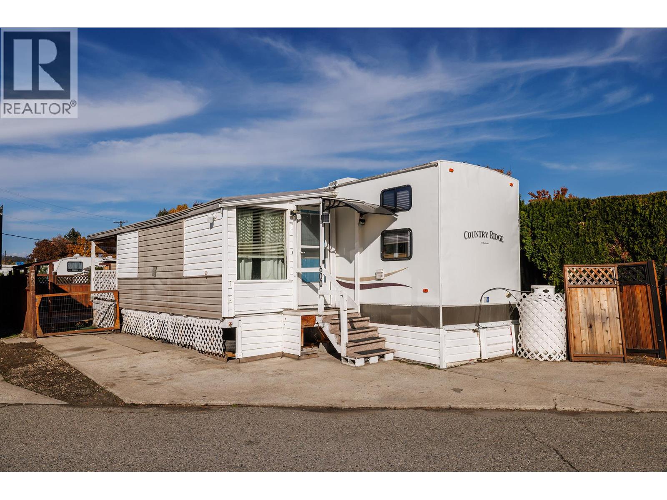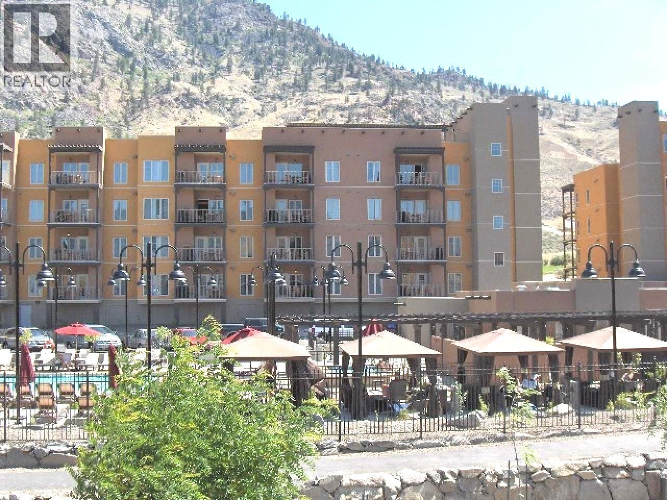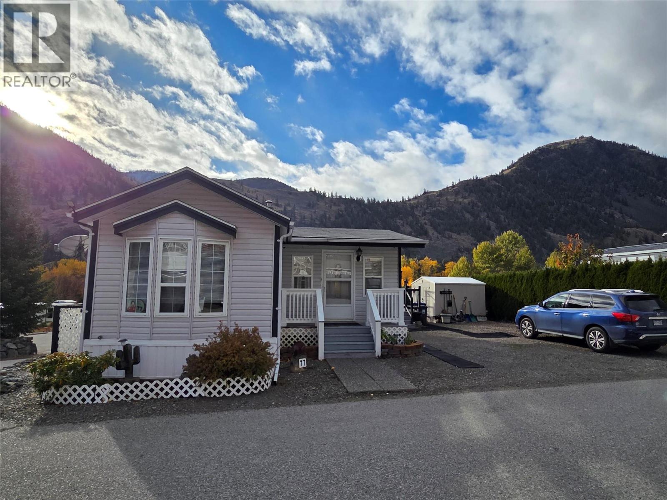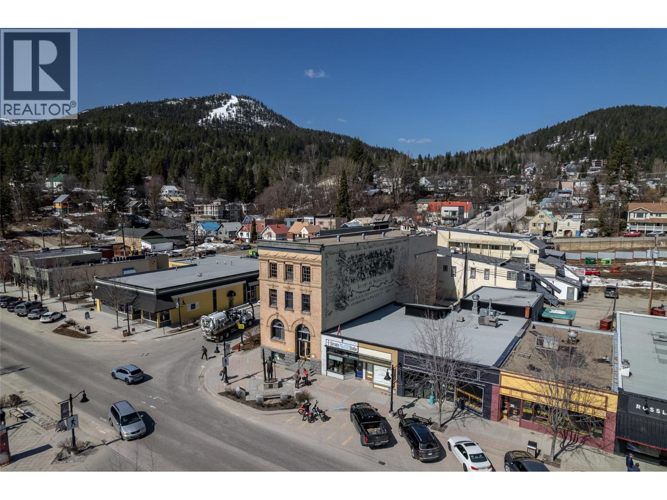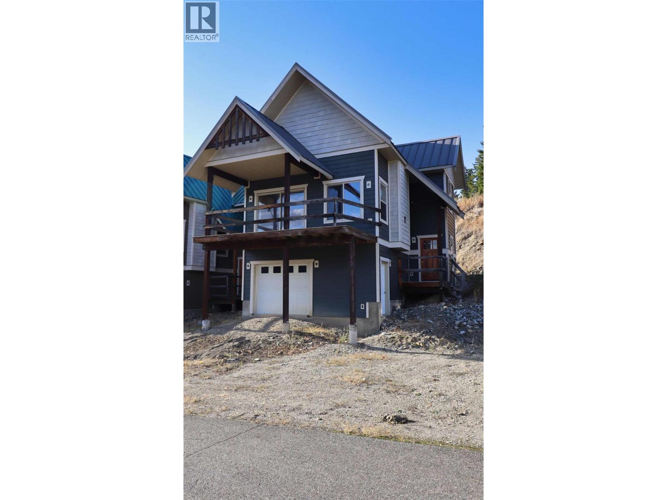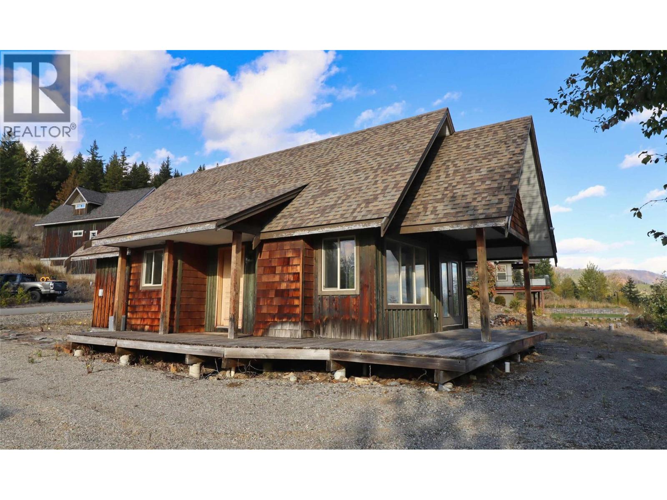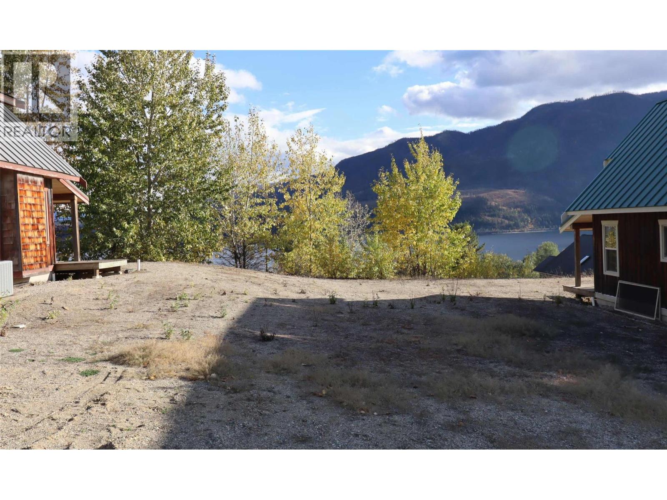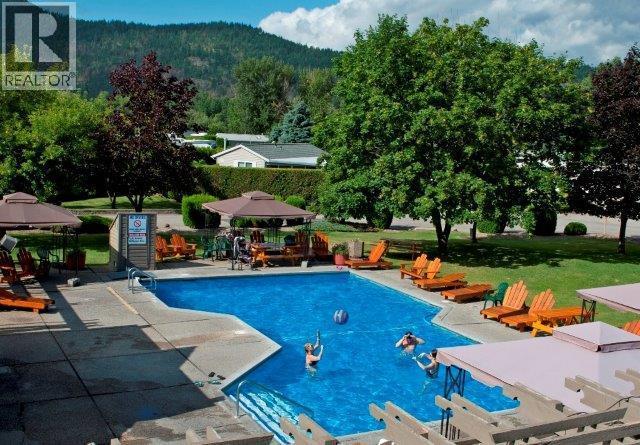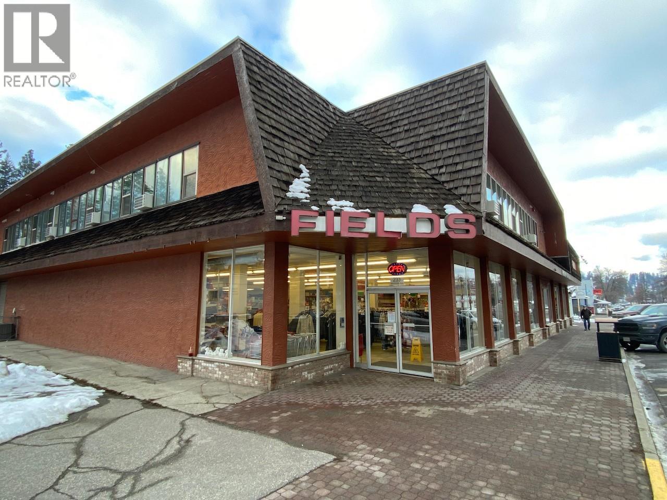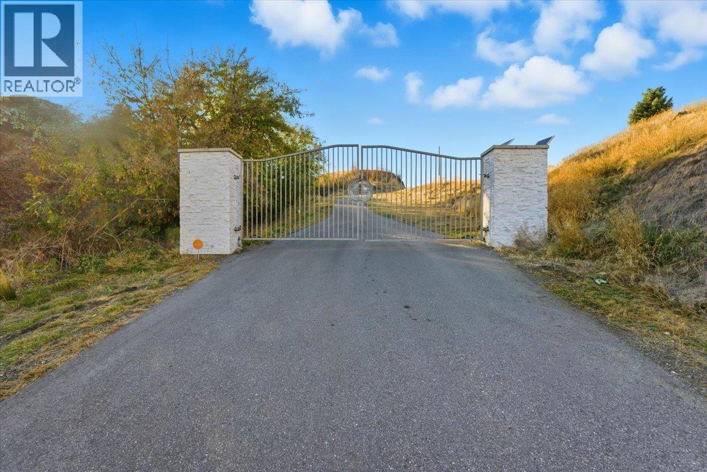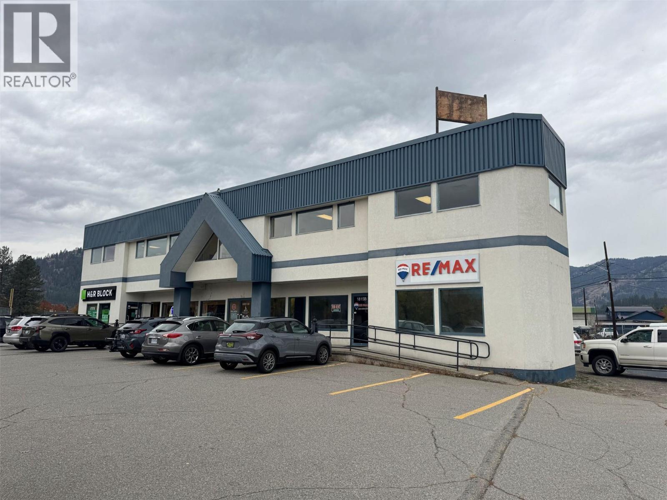- Houseful
- BC
- Summerland
- V0H
- 13011 Lakeshore Drive S Unit 370
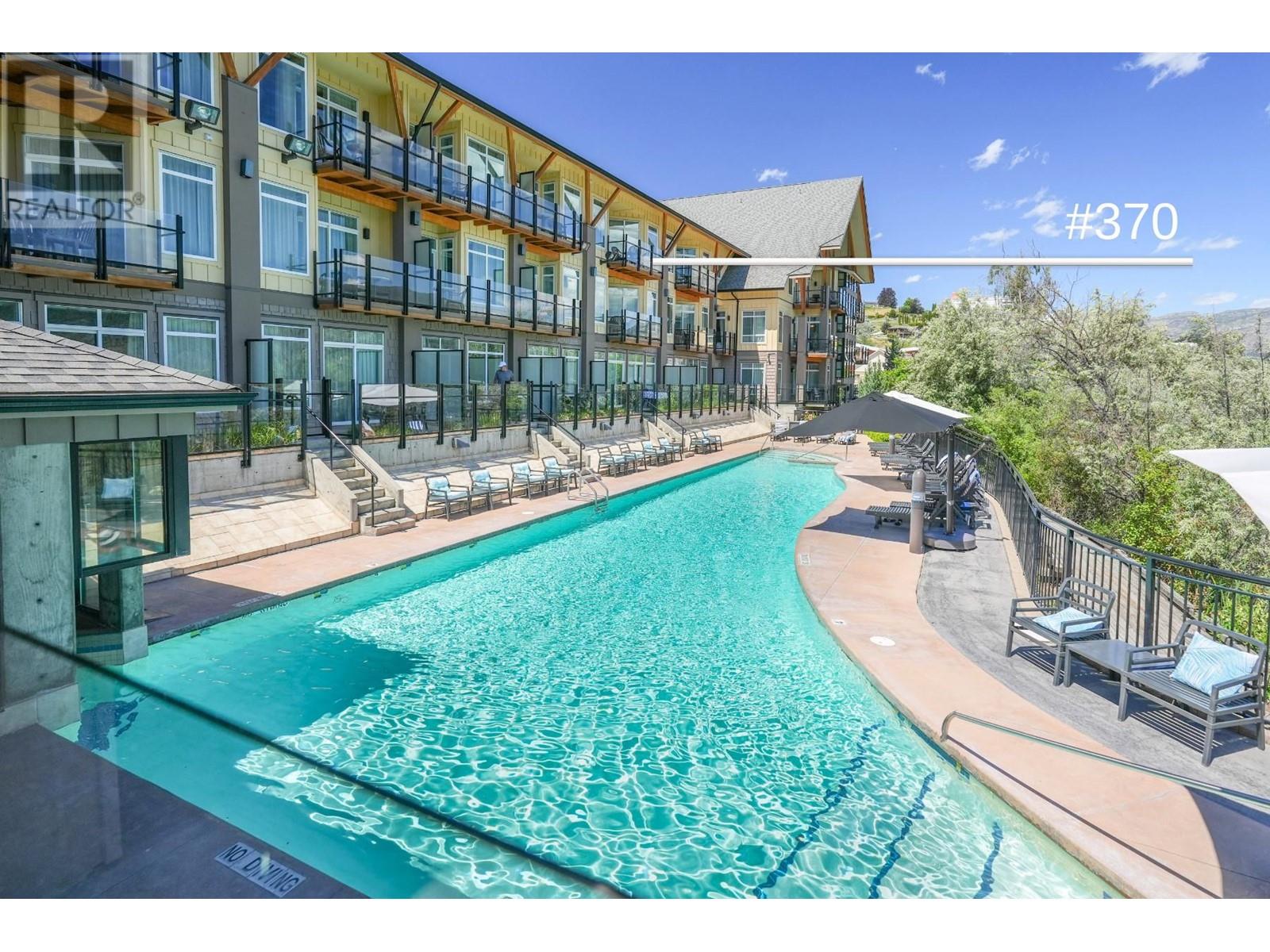
13011 Lakeshore Drive S Unit 370
13011 Lakeshore Drive S Unit 370
Highlights
Description
- Home value ($/Sqft)$454/Sqft
- Time on Houseful174 days
- Property typeRecreational
- StyleOther
- Median school Score
- Year built2005
- Mortgage payment
Waterfront Resort Living in the Heart of Summerland! This fully furnished suite at the Summerland Waterfront Resort offers the perfect Okanagan getaway and investment opportunity. Located beside the Summerland Yacht Club and just steps from Okanagan Lake, beaches, and vibrant lakeside dining at “Shaughnessy's ” restaurant. Enjoy sunny afternoons on your private lakeview deck or fire up the BBQ and soak in views of the lake, vineyards, and surrounding mountains. This bright and beautifully appointed unit features a full kitchen with granite countertops and stainless appliances, a spacious layout with pull-out couch and comfortable sleeping arrangements. Amenities include an outdoor pool, hot tub, spa, gym, cafe, boat rentals, dock access—professionally managed with excellent service and care. Owners may use the suite up to 180 days/year and must opt into the rental pool for the remaining days, allowing for revenue generation when not in use. Pet-friendly (with approval), turn-key, and income-generating—your South Okanagan dream escape awaits! (id:55581)
Home overview
- Cooling Central air conditioning
- Heat source Geo thermal
- Has pool (y/n) Yes
- Sewer/ septic Municipal sewage system
- # total stories 1
- # full baths 2
- # total bathrooms 2.0
- # of above grade bedrooms 2
- Community features Recreational facilities
- Subdivision Lower town
- View Lake view
- Zoning description Unknown
- Lot size (acres) 0.0
- Building size 737
- Listing # 10347494
- Property sub type Recreational
- Status Active
- Bathroom (# of pieces - 3) Measurements not available
Level: Main - Dining room 2.337m X 2.388m
Level: Main - Primary bedroom 4.648m X 3.277m
Level: Main - Living room 3.785m X 3.505m
Level: Main - Bedroom 3.023m X 3.632m
Level: Main - Kitchen 2.438m X 4.089m
Level: Main - Ensuite bathroom (# of pieces - 4) Measurements not available
Level: Main
- Listing source url Https://www.realtor.ca/real-estate/28298462/13011-lakeshore-drive-s-unit-370-summerland-lower-town
- Listing type identifier Idx

$321
/ Month

