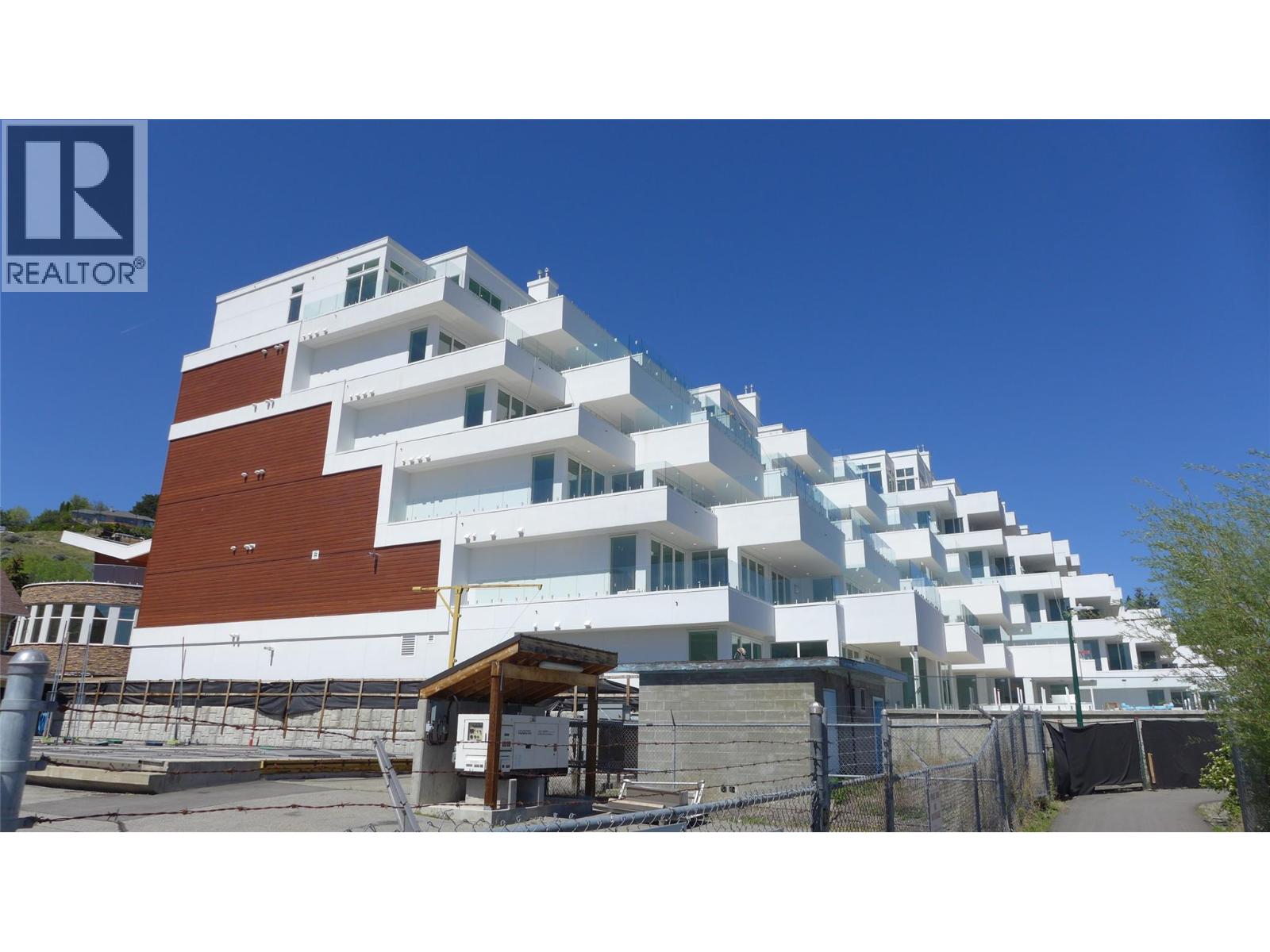- Houseful
- BC
- Summerland
- V0H
- 13419 Lakeshore Drive S Unit 101

13419 Lakeshore Drive S Unit 101
For Sale
29 Days
$1,299,000
2 beds
2 baths
1,838 Sqft
13419 Lakeshore Drive S Unit 101
For Sale
29 Days
$1,299,000
2 beds
2 baths
1,838 Sqft
Highlights
This home is
78%
Time on Houseful
29 Days
School rated
6.7/10
Summerland
5.15%
Description
- Home value ($/Sqft)$707/Sqft
- Time on Houseful29 days
- Property typeSingle family
- StyleContemporary
- Median school Score
- Year built2024
- Garage spaces2
- Mortgage payment
Oasis Luxury Residences; the premier South Okanagan Lake Residence. This cutting-edge project, currently in progress, features 24 luxury homes all concrete construction. The development is terraced to harmonize with the lakeshore, providing breathtaking lake views from each unit. The primary suite flaunts an open-concept ensuite. Oasis sets a new standard for luxury living contact LR today for a comprehensive information brochure or visitliveoasis.ca for a virtual tour. (id:63267)
Home overview
Amenities / Utilities
- Cooling Central air conditioning
- Heat source Electric
- Heat type See remarks
- Sewer/ septic Municipal sewage system
Exterior
- # total stories 1
- Roof Unknown
- # garage spaces 2
- # parking spaces 4
- Has garage (y/n) Yes
Interior
- # full baths 2
- # total bathrooms 2.0
- # of above grade bedrooms 2
- Flooring Hardwood
- Has fireplace (y/n) Yes
Location
- Community features Pets allowed
- Subdivision Lower town
- Zoning description Unknown
Overview
- Lot size (acres) 0.0
- Building size 1838
- Listing # 10364985
- Property sub type Single family residence
- Status Active
Rooms Information
metric
- Ensuite bathroom (# of pieces - 5) 4.115m X 5.944m
Level: Main - Primary bedroom 4.115m X 4.343m
Level: Main - Living room 4.267m X 3.658m
Level: Main - Kitchen 4.445m X 2.616m
Level: Main - Dining room 4.267m X 3.048m
Level: Main - Bedroom 3.277m X 3.404m
Level: Main - Den 2.438m X 2.54m
Level: Main - Bathroom (# of pieces - 4) 2.438m X 1.676m
Level: Main
SOA_HOUSEKEEPING_ATTRS
- Listing source url Https://www.realtor.ca/real-estate/28950834/13419-lakeshore-drive-s-unit-101-summerland-lower-town
- Listing type identifier Idx
The Home Overview listing data and Property Description above are provided by the Canadian Real Estate Association (CREA). All other information is provided by Houseful and its affiliates.

Lock your rate with RBC pre-approval
Mortgage rate is for illustrative purposes only. Please check RBC.com/mortgages for the current mortgage rates
$-3,047
/ Month25 Years fixed, 20% down payment, % interest
$417
Maintenance
$
$
$
%
$
%

Schedule a viewing
No obligation or purchase necessary, cancel at any time
Nearby Homes
Real estate & homes for sale nearby












