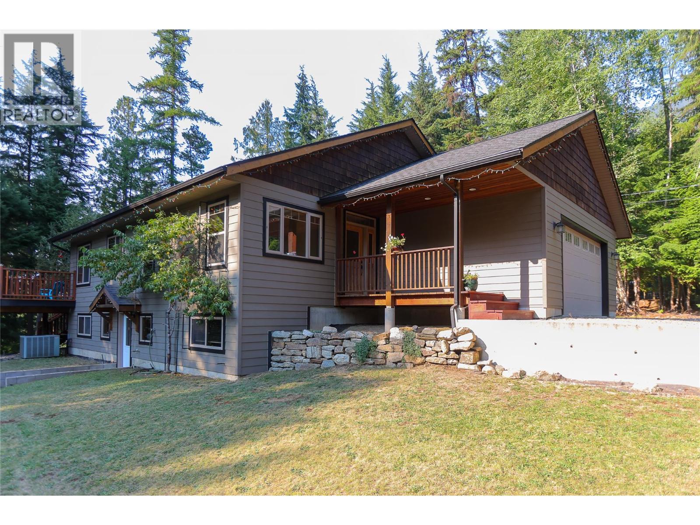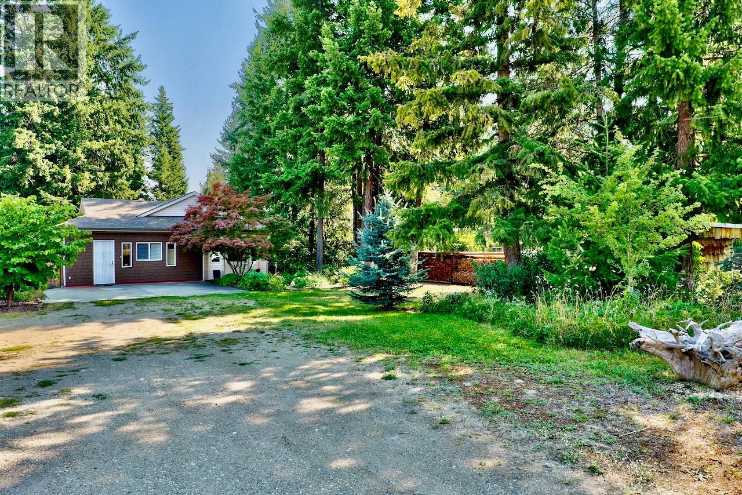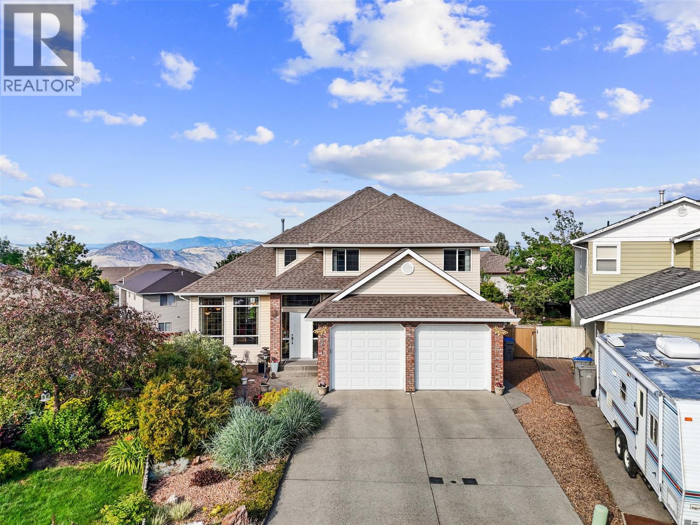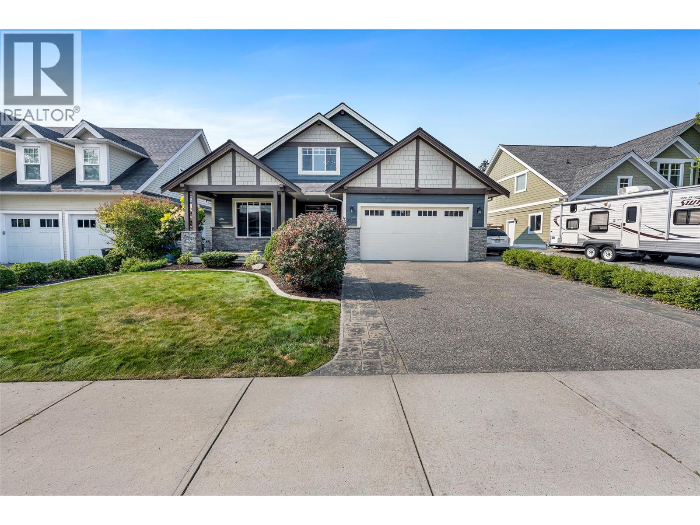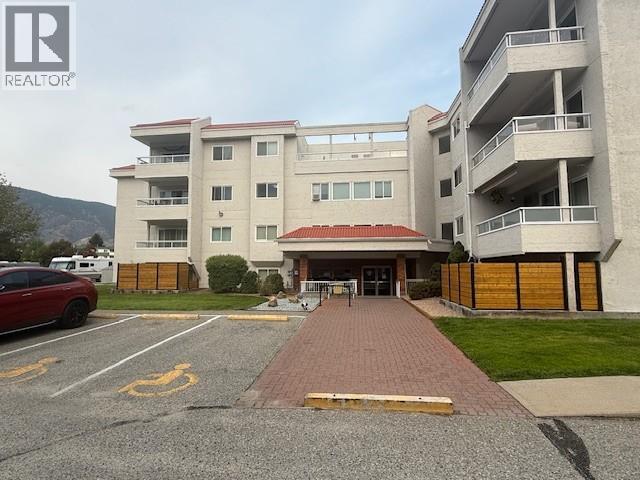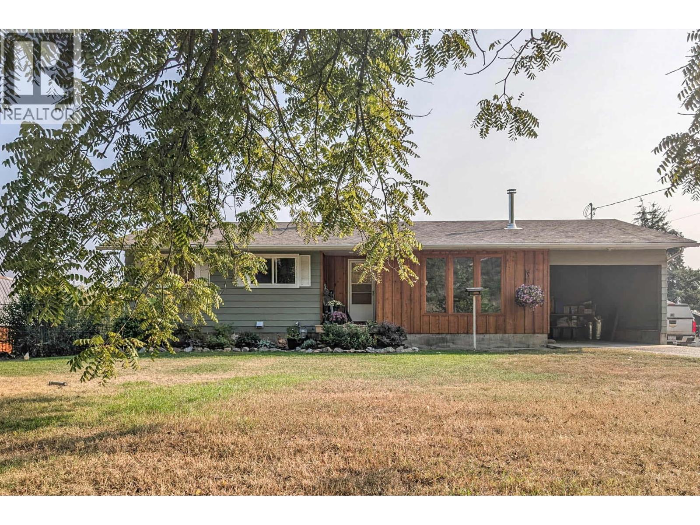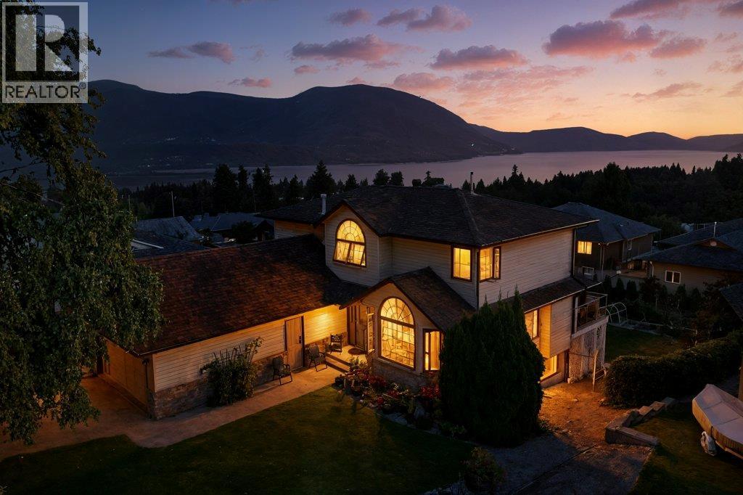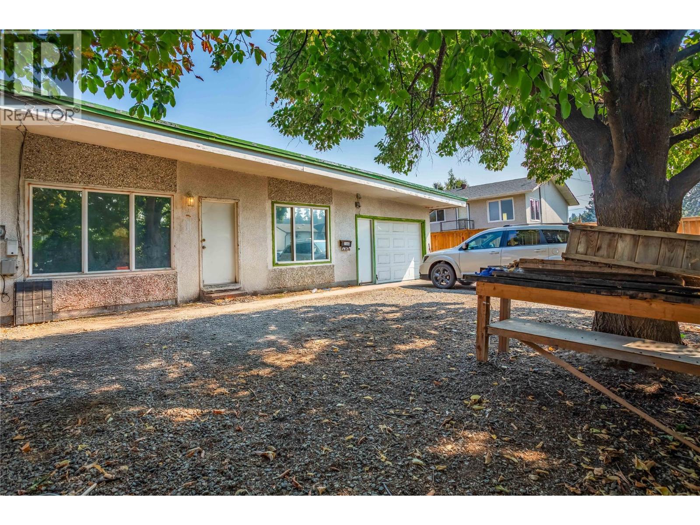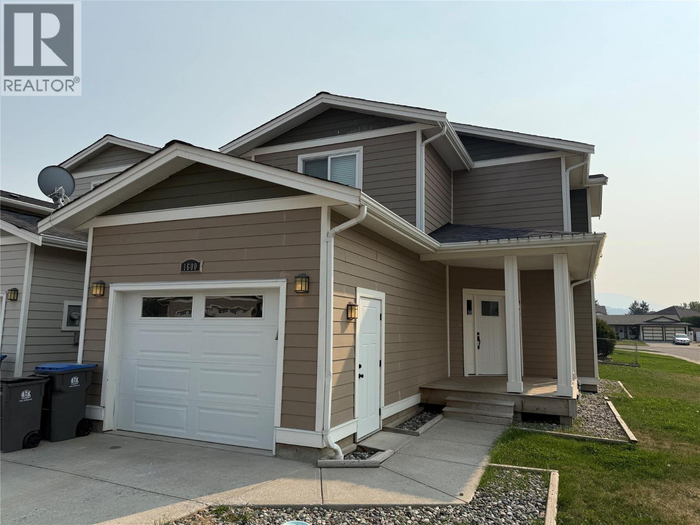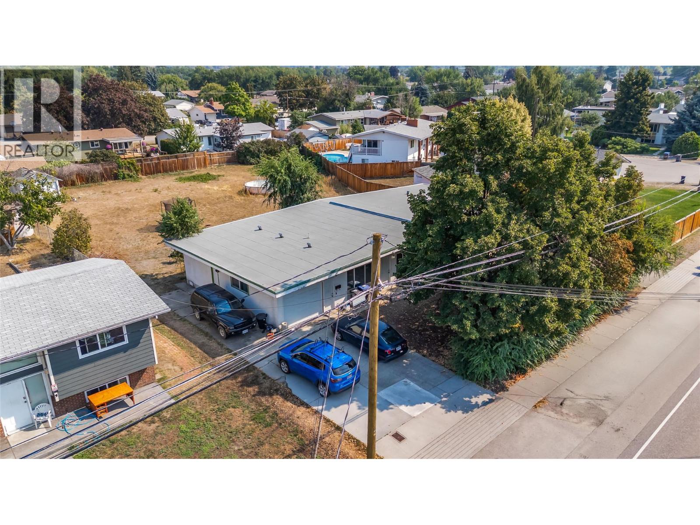- Houseful
- BC
- Summerland
- V0H
- 13419 Lakeshore Drive S Unit 201
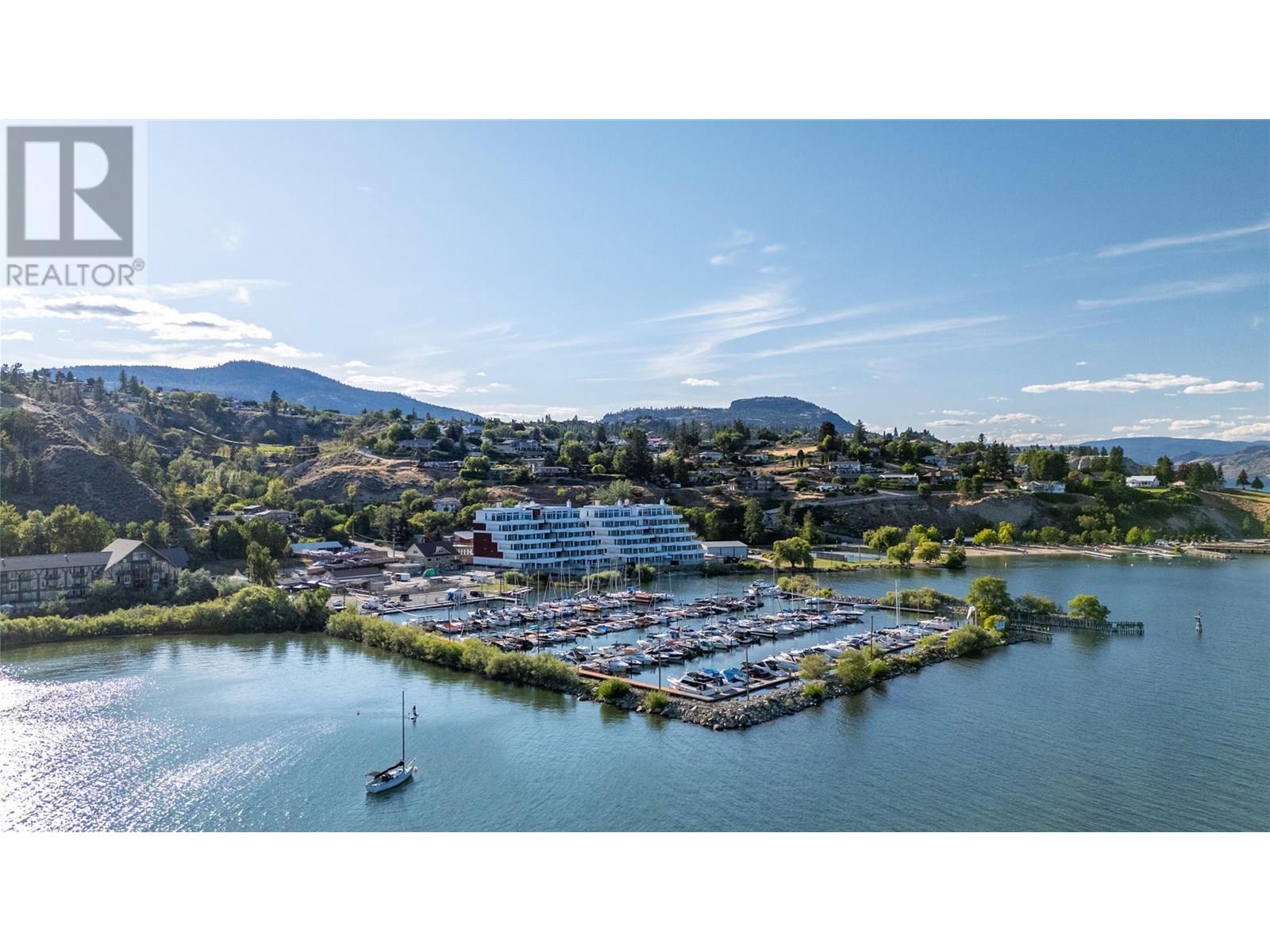
13419 Lakeshore Drive S Unit 201
13419 Lakeshore Drive S Unit 201
Highlights
Description
- Home value ($/Sqft)$660/Sqft
- Time on Houseful152 days
- Property typeSingle family
- StyleContemporary
- Median school Score
- Year built2025
- Garage spaces2
- Mortgage payment
Experience elevated Okanagan living in this fully upgraded, non-standard 2,119 sq ft condo in Summerland. This bright, modern residence features an open-concept layout, light white-washed oak flooring, and a rare open-concept, spa-inspired ensuite—a combination unique to this unit. Step out onto the large luxury deck and enjoy stunning lake views from your own private pool, an exclusive upgrade included in the price. Inside, the home showcases a sleek design, enhanced by high-end finishes and thoughtful customizations throughout. The owner invested in several significant upgrades, including a waterfall countertop island, and expanded laundry and media rooms for added space and comfort. This exceptional unit offers a level of quality and design well beyond standard, delivering the ultimate Okanagan lifestyle. Price + GST. (id:63267)
Home overview
- Cooling Central air conditioning
- Heat source Electric
- Heat type See remarks
- Has pool (y/n) Yes
- Sewer/ septic Municipal sewage system
- # total stories 1
- Roof Unknown
- # garage spaces 2
- # parking spaces 2
- Has garage (y/n) Yes
- # full baths 2
- # total bathrooms 2.0
- # of above grade bedrooms 2
- Has fireplace (y/n) Yes
- Community features Family oriented
- Subdivision Lower town
- View Lake view, mountain view, valley view, view (panoramic)
- Zoning description Unknown
- Lot desc Landscaped
- Lot size (acres) 0.0
- Building size 2119
- Listing # 10342634
- Property sub type Single family residence
- Status Active
- Primary bedroom 4.267m X 4.064m
Level: Main - Bedroom 3.404m X 3.226m
Level: Main - Utility 2.159m X 2.134m
Level: Main - Media room 5.334m X 4.572m
Level: Main - Dining room 3.048m X 4.267m
Level: Main - Ensuite bathroom (# of pieces - 5) 4.064m X 2.743m
Level: Main - Bathroom (# of pieces - 3) Measurements not available
Level: Main - Living room 3.658m X 4.267m
Level: Main - Other 2.134m X 4.089m
Level: Main - Kitchen 2.616m X 4.445m
Level: Main - Foyer 2.413m X 3.505m
Level: Main
- Listing source url Https://www.realtor.ca/real-estate/28144775/13419-lakeshore-drive-s-unit-201-summerland-lower-town
- Listing type identifier Idx

$-3,289
/ Month

