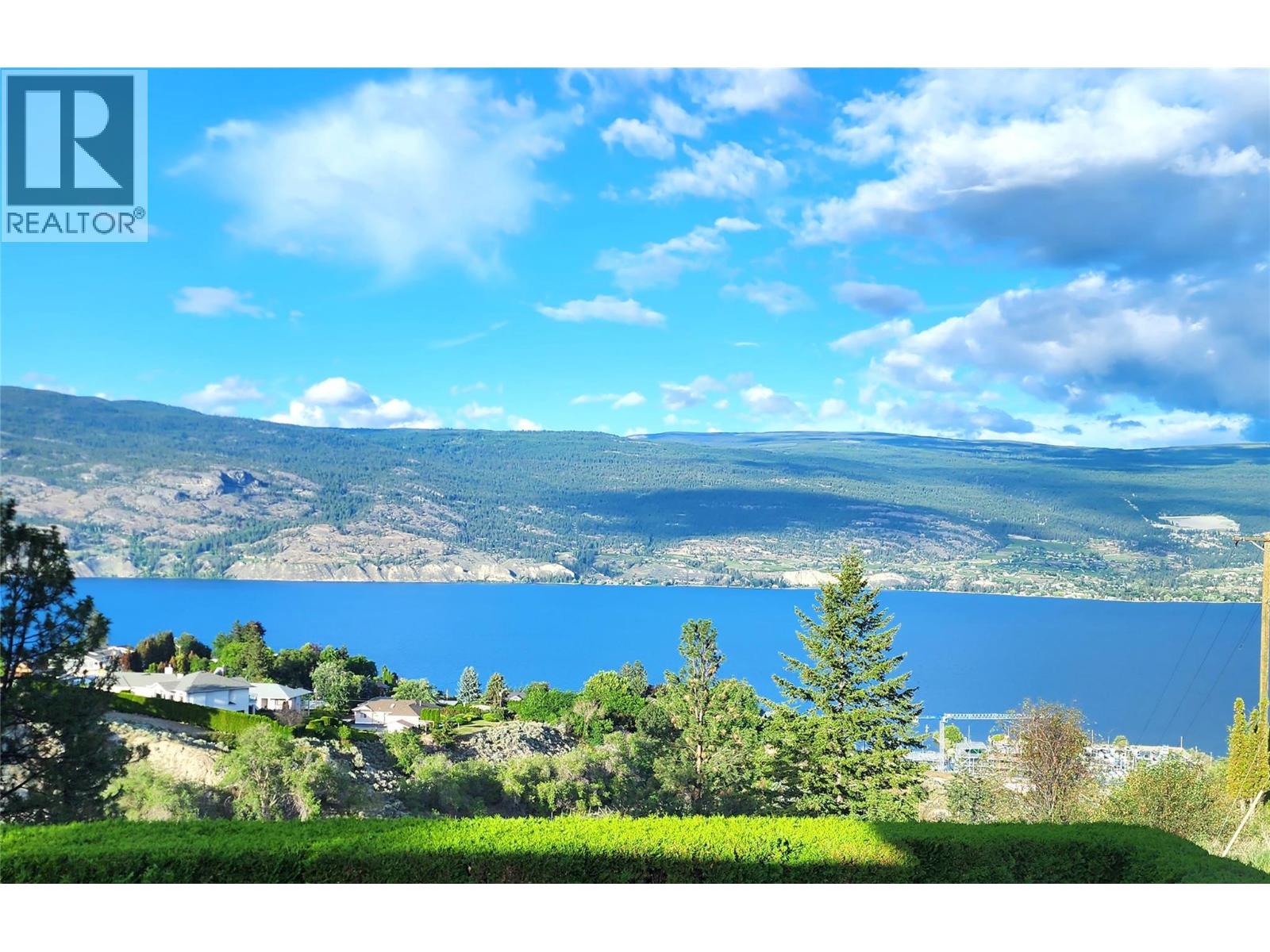- Houseful
- BC
- Summerland
- V0H
- 13420 Bristow Rd

13420 Bristow Rd
13420 Bristow Rd
Highlights
Description
- Home value ($/Sqft)$457/Sqft
- Time on Houseful220 days
- Property typeSingle family
- StyleOther
- Median school Score
- Lot size0.49 Acre
- Year built1950
- Mortgage payment
BREATHTAKING LAKEVIEW and a timeless 1949 home! Situated on .494 private acres close to both town and beaches, you can enjoy the immaculately maintained 2800 sq ft home or update to modern conveniences. Architecturally designed, the one-of-a-kind 4 bdr 2 bath home has had only 2 owners, the current owners have stayed 51 years. Enjoy summer dinners on your secluded deck watching the boats come into the marina! Walkout lower floor opens to large patio, hot tub and lovely mature grounds with underground irrigation. With its picturesque tree-lined driveway and stunning views, this is the perfect place for a family and to entertain and impress your guests! RSD1 zoning allows for a carriage house if desired. Sellers daughter is listing agent (id:63267)
Home overview
- Cooling Central air conditioning
- Heat type Forced air, see remarks
- Sewer/ septic Municipal sewage system
- # total stories 2
- Roof Unknown
- Has garage (y/n) Yes
- # full baths 2
- # total bathrooms 2.0
- # of above grade bedrooms 4
- Has fireplace (y/n) Yes
- Subdivision Lower town
- Zoning description Unknown
- Lot dimensions 0.49
- Lot size (acres) 0.49
- Building size 2800
- Listing # 10340862
- Property sub type Single family residence
- Status Active
- Bedroom 2.616m X 4.648m
Level: Lower - Storage 1.778m X 1.829m
Level: Lower - Family room 4.572m X 7.01m
Level: Lower - Pantry 1.372m X 1.524m
Level: Lower - Other 1.524m X 1.626m
Level: Lower - Full bathroom Measurements not available
Level: Lower - Bedroom 2.896m X 3.277m
Level: Lower - Laundry 2.692m X 3.81m
Level: Lower - Dining room 2.896m X 3.658m
Level: Main - Primary bedroom 3.861m X 4.267m
Level: Main - Living room 4.42m X 4.699m
Level: Main - Kitchen 3.658m X 4.267m
Level: Main - Office 2.032m X 3.251m
Level: Main - Bedroom 3.099m X 3.556m
Level: Main - Full bathroom Measurements not available
Level: Main
- Listing source url Https://www.realtor.ca/real-estate/28083364/13420-bristow-road-summerland-lower-town
- Listing type identifier Idx

$-3,411
/ Month












