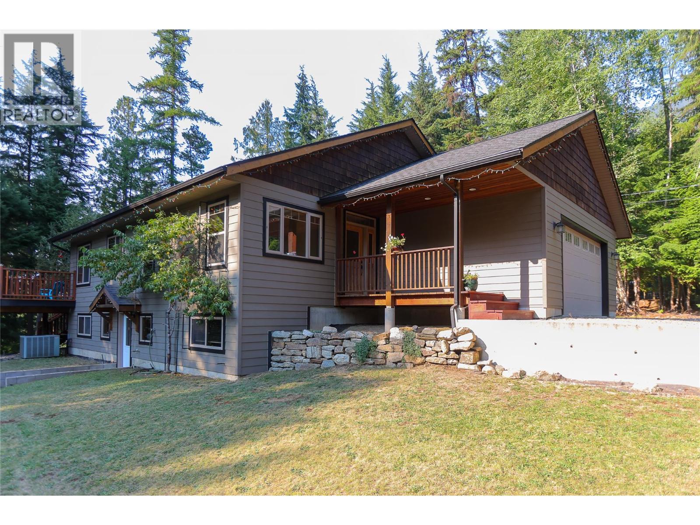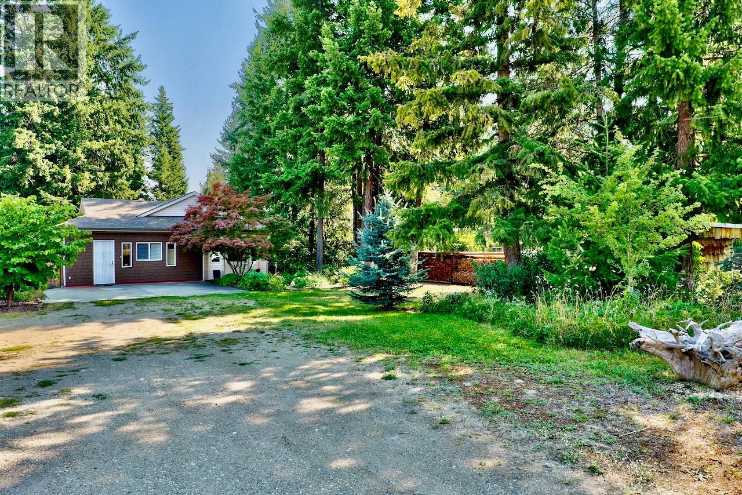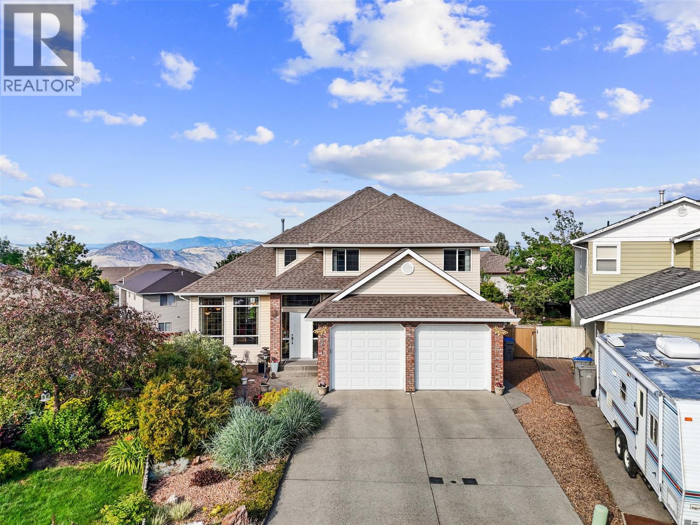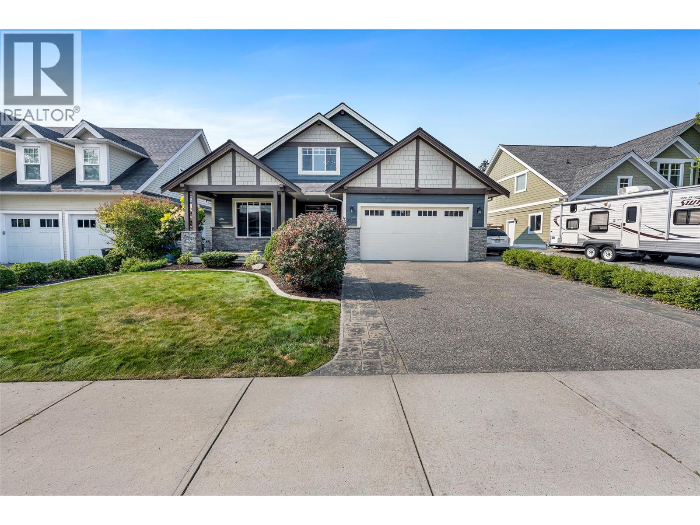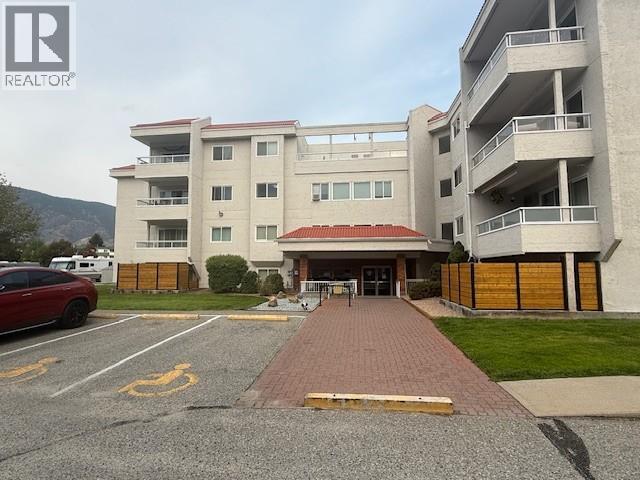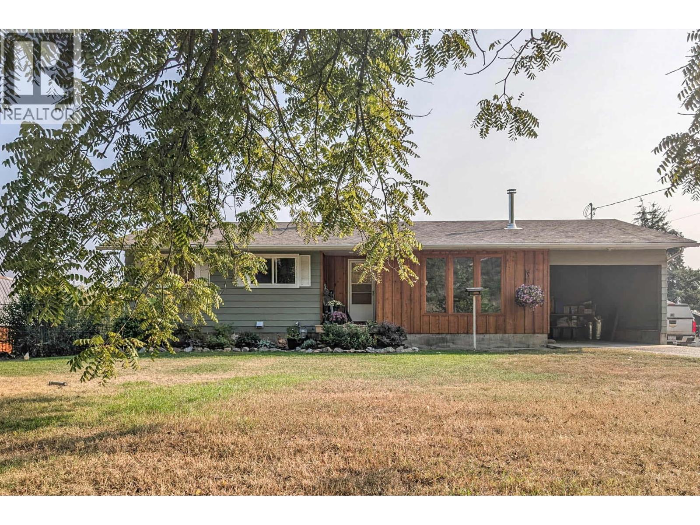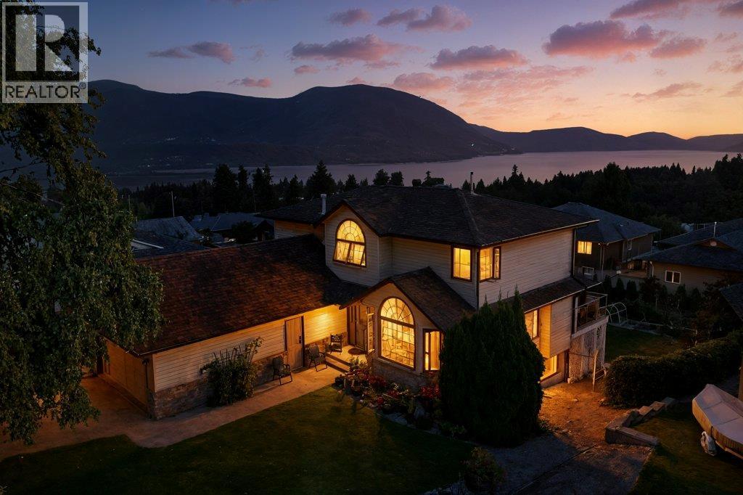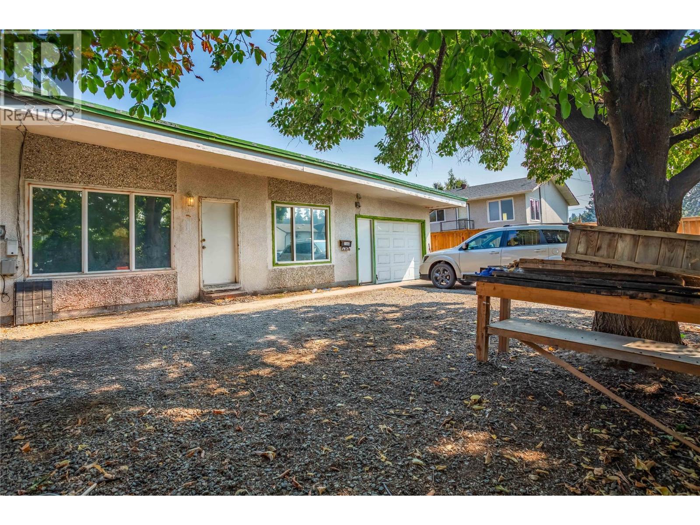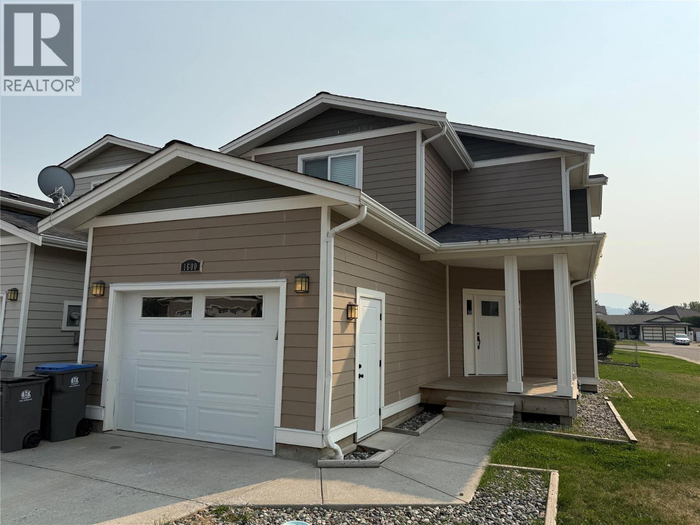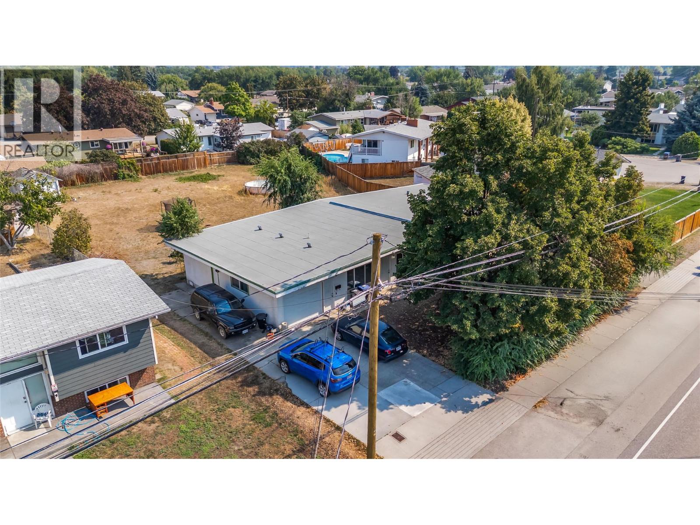- Houseful
- BC
- Summerland
- V0H
- 13424 Hermiston Dr
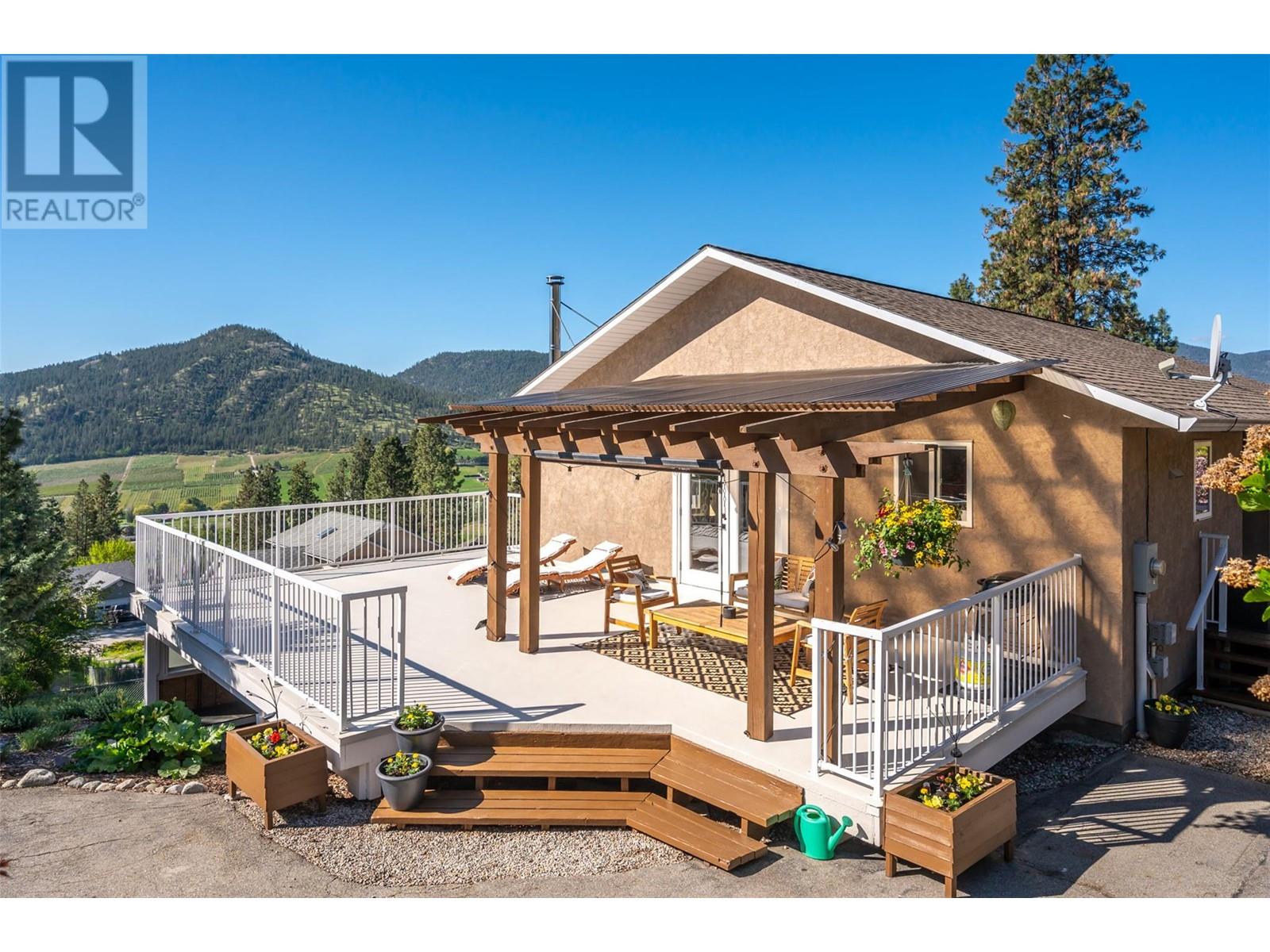
13424 Hermiston Dr
13424 Hermiston Dr
Highlights
Description
- Home value ($/Sqft)$424/Sqft
- Time on Houseful125 days
- Property typeSingle family
- StyleRanch
- Median school Score
- Lot size0.34 Acre
- Year built2003
- Mortgage payment
Enjoy the valley and mountain views from this level entry rancher with walk out basement. Located in desirable Deer Ridge Estates this 4 bedroom 3 bath home with completed basement and mortgage helper offers the Okanagan lifestyle. This home is well maintained and shows beautifully with new heat pump, new ensuite in primary and new appliances throughout. Two kitchens, two sets of washer/dryers, large lot for the kids or grandkids to play while you relax taking in the views overlooking vineyards and orchards. Massive deck for family gatherings, barbeques, sunbathing, etc. Back garden designed by Fiddler's Green Landscape Artist. This location offers easy access to the Cartwright Mountain trails for the outdoor enthusiast. Must be seen to appreciate the value of this offering. **Measurements taken from iGuide, Buyer to verify if important. (id:63267)
Home overview
- Cooling Central air conditioning
- Heat source Electric
- Heat type Forced air
- Sewer/ septic Septic tank
- # total stories 2
- Roof Unknown
- Fencing Fence
- Has garage (y/n) Yes
- # full baths 3
- # total bathrooms 3.0
- # of above grade bedrooms 4
- Flooring Laminate, linoleum, tile
- Has fireplace (y/n) Yes
- Community features Family oriented
- Subdivision Main town
- View Mountain view, valley view, view (panoramic)
- Zoning description Unknown
- Lot desc Landscaped, underground sprinkler
- Lot dimensions 0.34
- Lot size (acres) 0.34
- Building size 2193
- Listing # 10346651
- Property sub type Single family residence
- Status Active
- Bedroom 2.769m X 3.81m
Level: Basement - Kitchen 2.921m X 3.886m
Level: Basement - Utility 2.794m X 1.905m
Level: Basement - Family room 5.715m X 5.867m
Level: Basement - Bedroom 3.632m X 5.791m
Level: Basement - Bathroom (# of pieces - 4) 2.794m X 1.499m
Level: Basement - Primary bedroom 4.648m X 6.96m
Level: Main - Bedroom 2.997m X 3.302m
Level: Main - Living room 5.664m X 4.75m
Level: Main - Kitchen 3.15m X 4.166m
Level: Main - Ensuite bathroom (# of pieces - 4) 2.565m X 2.794m
Level: Main - Bathroom (# of pieces - 3) 2.997m X 1.473m
Level: Main
- Listing source url Https://www.realtor.ca/real-estate/28269642/13424-hermiston-drive-summerland-main-town
- Listing type identifier Idx

$-2,477
/ Month

