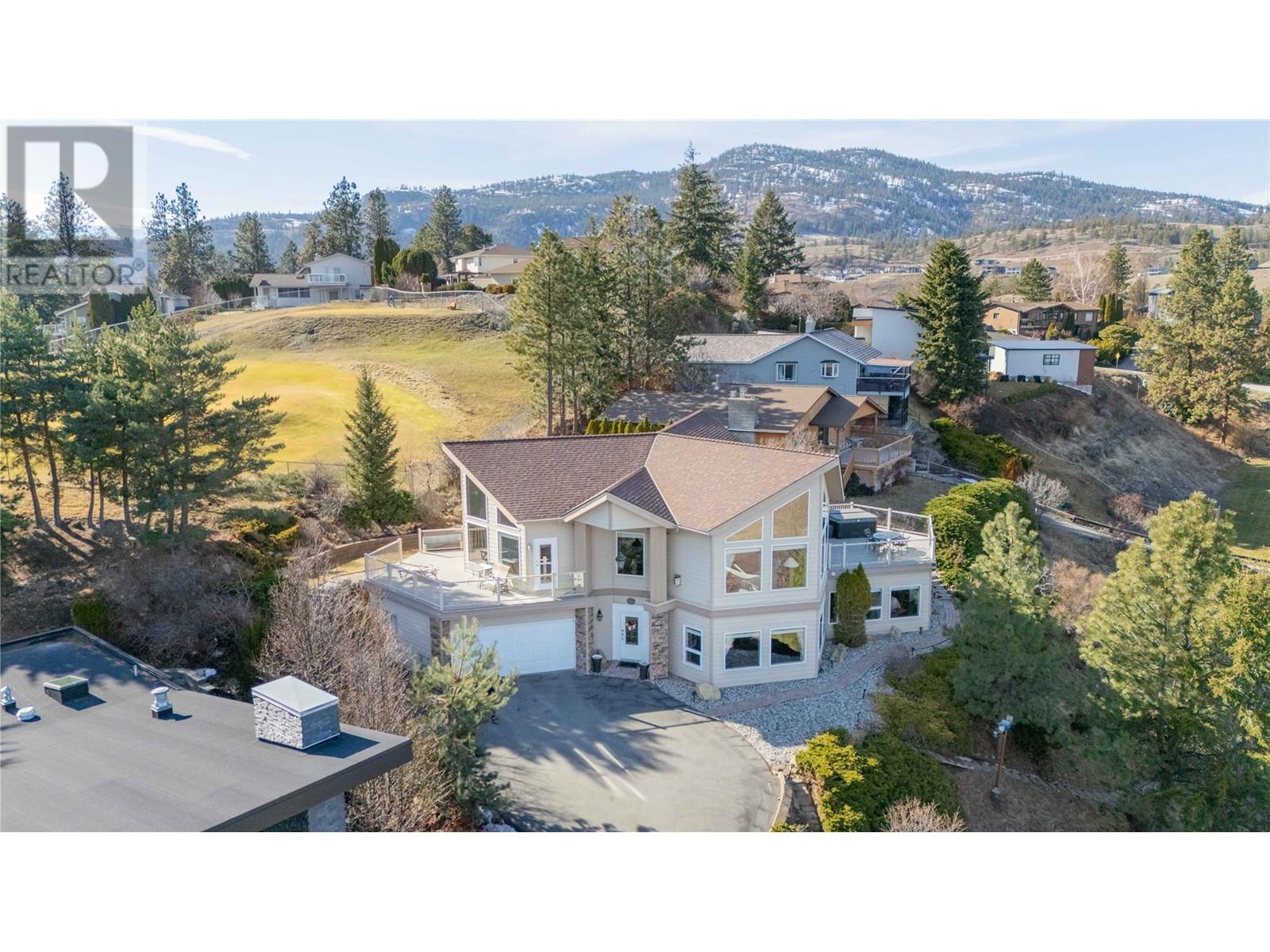- Houseful
- BC
- Summerland
- V0H
- 136 Sumac Ridge Dr

136 Sumac Ridge Dr
For Sale
145 Days
$949,000 $20K
$929,000
4 beds
3 baths
3,339 Sqft
136 Sumac Ridge Dr
For Sale
145 Days
$949,000 $20K
$929,000
4 beds
3 baths
3,339 Sqft
Highlights
This home is
14%
Time on Houseful
145 Days
School rated
6.7/10
Summerland
5.15%
Description
- Home value ($/Sqft)$278/Sqft
- Time on Houseful145 days
- Property typeSingle family
- StyleSplit level entry
- Median school Score
- Lot size0.36 Acre
- Year built1998
- Garage spaces2
- Mortgage payment
This custom-built home captures breathtaking lake and mountain views and is offered at an incredible value — $345,000 below assessed. Located in prestigious Sumac Ridge Estates, it blends timeless design with modern updates, including a new high-efficiency furnace and central AC. A dramatic curved staircase leads to a soaring Great Room with walls of windows, while the open kitchen, dining, and multiple living spaces make entertaining effortless. With four bedrooms, a family room, rec room, and three expansive decks, there’s space for every lifestyle. Nestled beside vineyards and a golf course, this residence delivers privacy, panoramic vistas, and a rare opportunity for luxury living at unmatched value. (id:63267)
Home overview
Amenities / Utilities
- Cooling Central air conditioning
- Heat type Forced air, see remarks
- Sewer/ septic Septic tank
Exterior
- # total stories 2
- Roof Unknown
- # garage spaces 2
- # parking spaces 5
- Has garage (y/n) Yes
Interior
- # full baths 2
- # half baths 1
- # total bathrooms 3.0
- # of above grade bedrooms 4
- Flooring Hardwood, tile
- Has fireplace (y/n) Yes
Location
- Community features Pets allowed
- Subdivision Summerland rural
- View Lake view, mountain view, view (panoramic)
- Zoning description Unknown
Lot/ Land Details
- Lot dimensions 0.36
Overview
- Lot size (acres) 0.36
- Building size 3339
- Listing # 10351513
- Property sub type Single family residence
- Status Active
Rooms Information
metric
- Living room 6.147m X 8.89m
Level: 2nd - Dining room 5.029m X 3.505m
Level: 2nd - Kitchen 3.556m X 4.064m
Level: 2nd - Bedroom 5.537m X 3.48m
Level: 2nd - Dining nook 5.029m X 3.531m
Level: 2nd - Bathroom (# of pieces - 2) 2.667m X 1.93m
Level: 2nd - Laundry 3.251m X 2.159m
Level: Main - Storage 1.549m X 3.073m
Level: Main - Bedroom 5.436m X 3.327m
Level: Main - Primary bedroom 6.96m X 5.563m
Level: Main - Bedroom 5.105m X 3.531m
Level: Main - Foyer 5.105m X 3.404m
Level: Main - Bathroom (# of pieces - 5) 3.886m X 3.048m
Level: Main - Office 7.264m X 5.563m
Level: Main - Bathroom (# of pieces - 4) 3.454m X 3.175m
Level: Main
SOA_HOUSEKEEPING_ATTRS
- Listing source url Https://www.realtor.ca/real-estate/28442127/136-sumac-ridge-drive-summerland-summerland-rural
- Listing type identifier Idx
The Home Overview listing data and Property Description above are provided by the Canadian Real Estate Association (CREA). All other information is provided by Houseful and its affiliates.

Lock your rate with RBC pre-approval
Mortgage rate is for illustrative purposes only. Please check RBC.com/mortgages for the current mortgage rates
$-2,404
/ Month25 Years fixed, 20% down payment, % interest
$73
Maintenance
$
$
$
%
$
%

Schedule a viewing
No obligation or purchase necessary, cancel at any time
Nearby Homes
Real estate & homes for sale nearby












