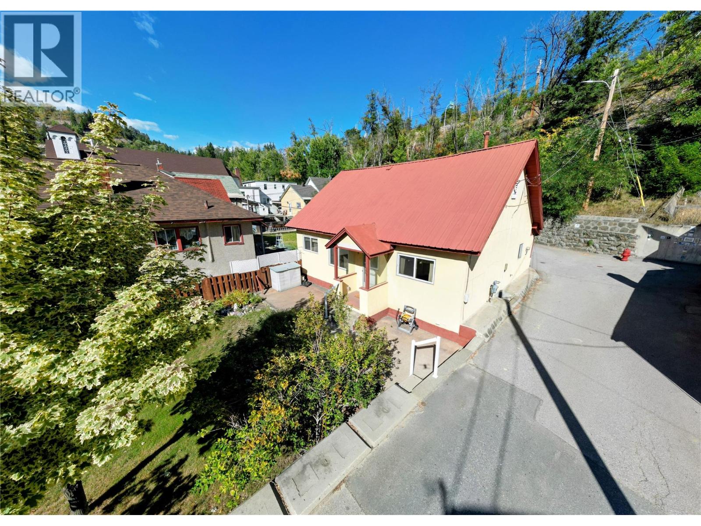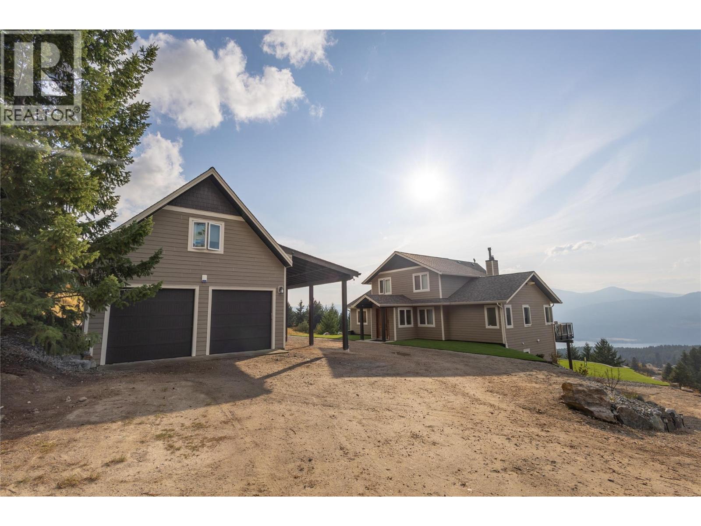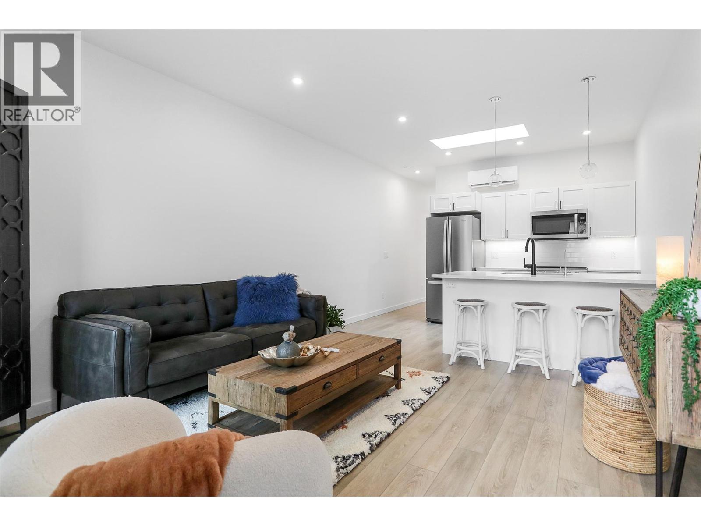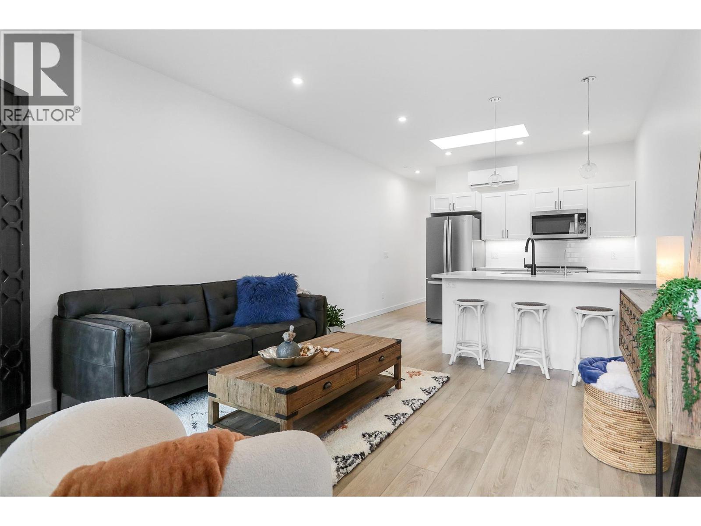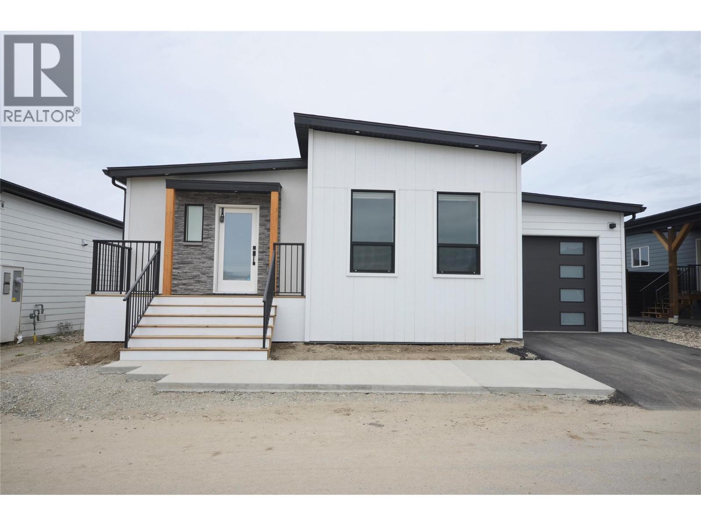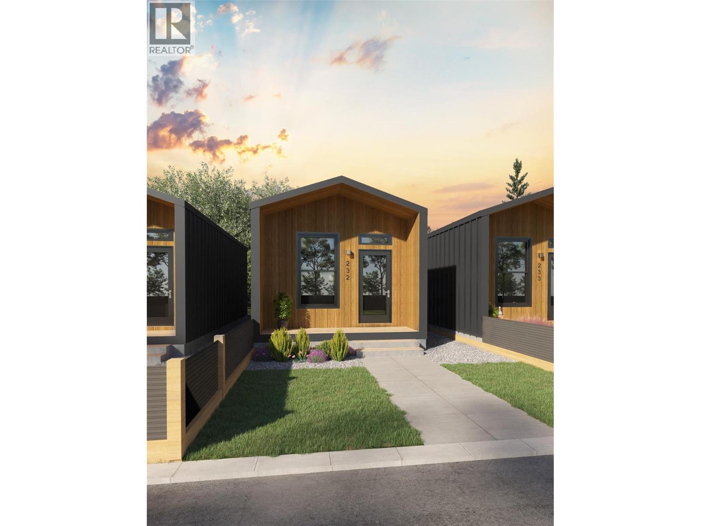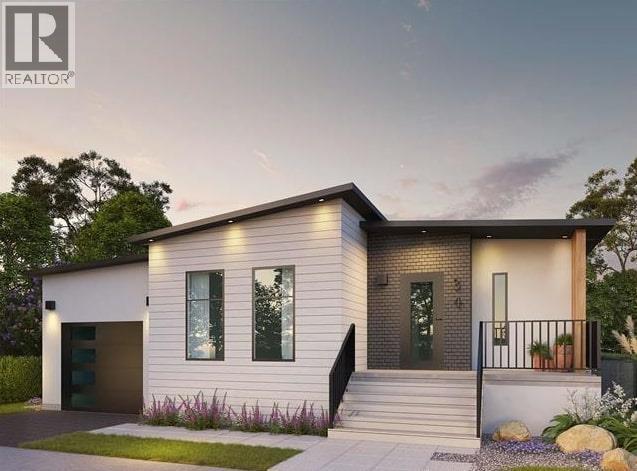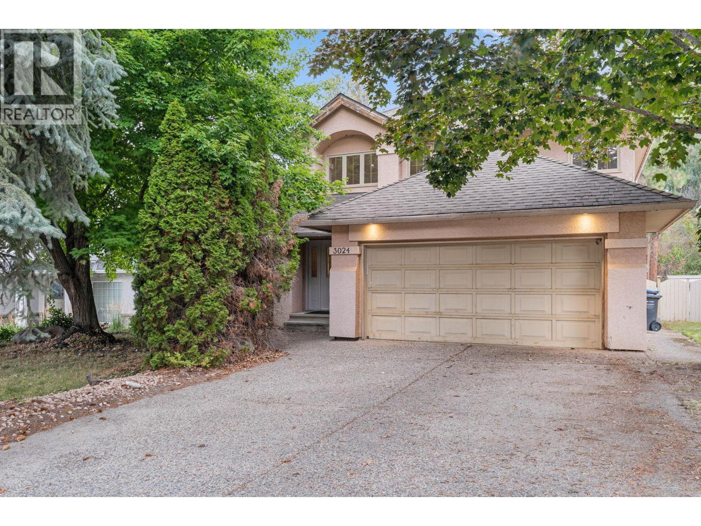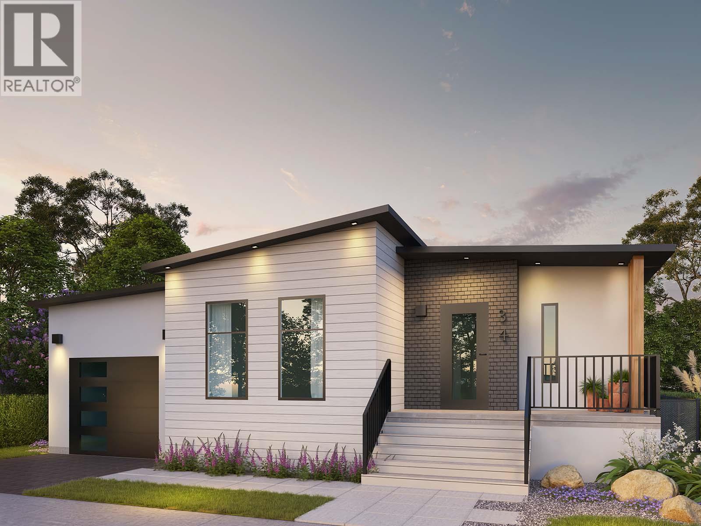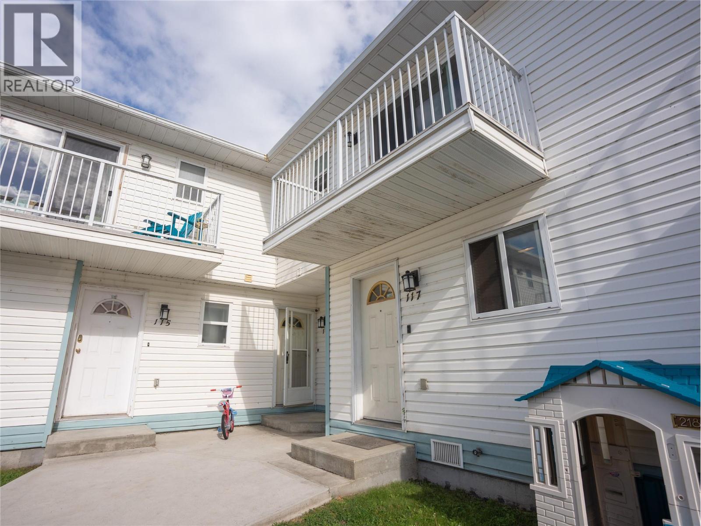- Houseful
- BC
- Summerland
- V0H
- 13606 Cooke Ave
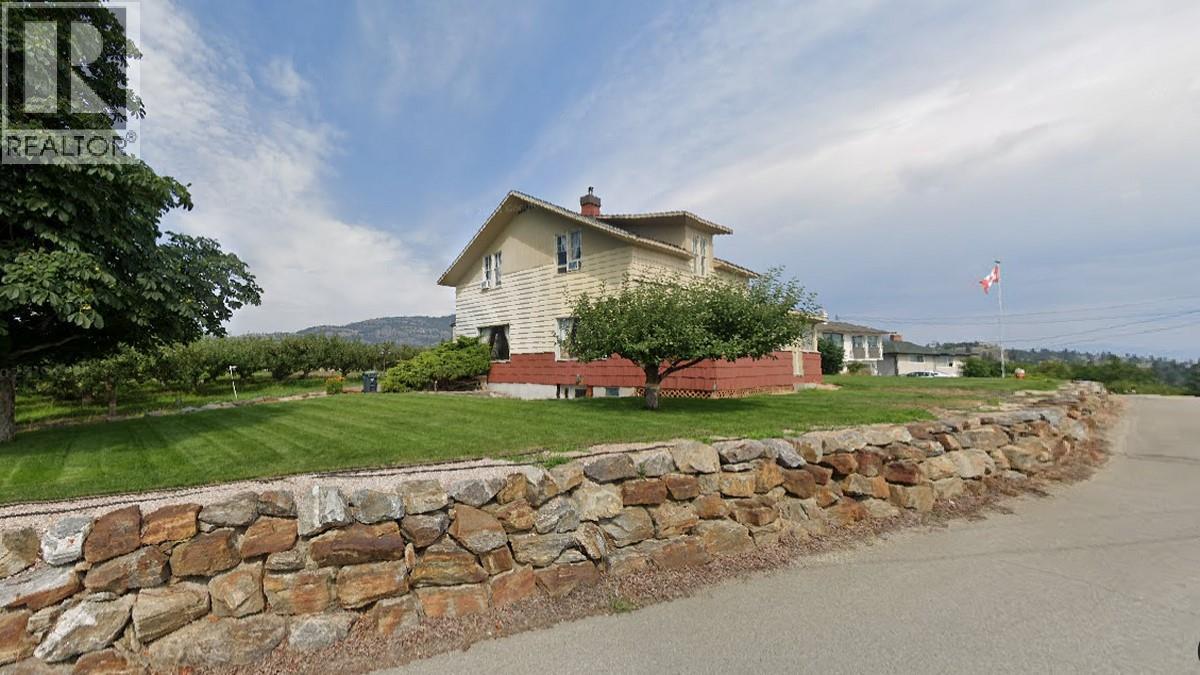
Highlights
Description
- Home value ($/Sqft)$355/Sqft
- Time on Housefulnew 3 hours
- Property typeSingle family
- StyleSplit level entry
- Median school Score
- Lot size0.26 Acre
- Year built1910
- Garage spaces2
- Mortgage payment
For more information, please click Brochure button. Unique original Summerland heritage home in lowertown is immediately adjacent to an orchard in a cul-de-sac neighbourhood. This home has 9 foot ceilings and is entirely made out of hardwood fir lumber, constructed approximately 1910 by the Sutherland Family, and updated over the years with new underground electrical (200AMP) service, radiant heated floors, wood fireplace, copper plumbing, custom wood cabinetry and the like. The additional separate living area, the basement has a unique floor plan is currently undergoing renovations and includes a separate entrance with a south-facing sunken courtyard for privacy. Residing on approximately 1/3 acre of mature, irrigated and landscaped corner property lot, this property includes heritage apple trees and a majestic view of the lake and valley. Included on the property is a 100 sf detached garden tool outbuilding and a 600 sf two-vehicle garage with a shop/work area and rough-in in-floor heating. Beautiful home! (id:63267)
Home overview
- Cooling Central air conditioning, heat pump
- Heat source Electric, other
- Heat type Heat pump
- Sewer/ septic Municipal sewage system
- # total stories 2
- Roof Unknown
- # garage spaces 2
- # parking spaces 4
- Has garage (y/n) Yes
- # full baths 3
- # total bathrooms 3.0
- # of above grade bedrooms 3
- Flooring Hardwood, wood, slate, tile
- Has fireplace (y/n) Yes
- Community features Rural setting
- Subdivision Lower town
- View Unknown, lake view, mountain view, valley view, view of water, view (panoramic)
- Zoning description Residential
- Lot desc Landscaped, level
- Lot dimensions 0.26
- Lot size (acres) 0.26
- Building size 2228
- Listing # 10365218
- Property sub type Single family residence
- Status Active
- Bedroom 5.537m X 3.607m
Level: 2nd - Loft 3.048m X 2.032m
Level: 2nd - Bedroom 3.302m X 2.794m
Level: 2nd - Primary bedroom 5.486m X 4.318m
Level: 2nd - Bathroom (# of pieces - 4) Measurements not available
Level: 2nd - Bathroom (# of pieces - 4) Measurements not available
Level: Basement - Living room 5.436m X 4.267m
Level: Main - Bathroom (# of pieces - 3) Measurements not available
Level: Main - Family room 4.572m X 3.962m
Level: Main - Kitchen 4.978m X 4.267m
Level: Main - Kitchen 4.978m X 4.267m
Level: Main - Laundry 2.743m X 2.743m
Level: Main - Office 8.661m X 2.21m
Level: Main - Pantry 2.134m X 1.219m
Level: Main - Foyer 3.048m X 1.524m
Level: Main
- Listing source url Https://www.realtor.ca/real-estate/28958945/13606-cooke-avenue-summerland-lower-town
- Listing type identifier Idx

$-2,106
/ Month

