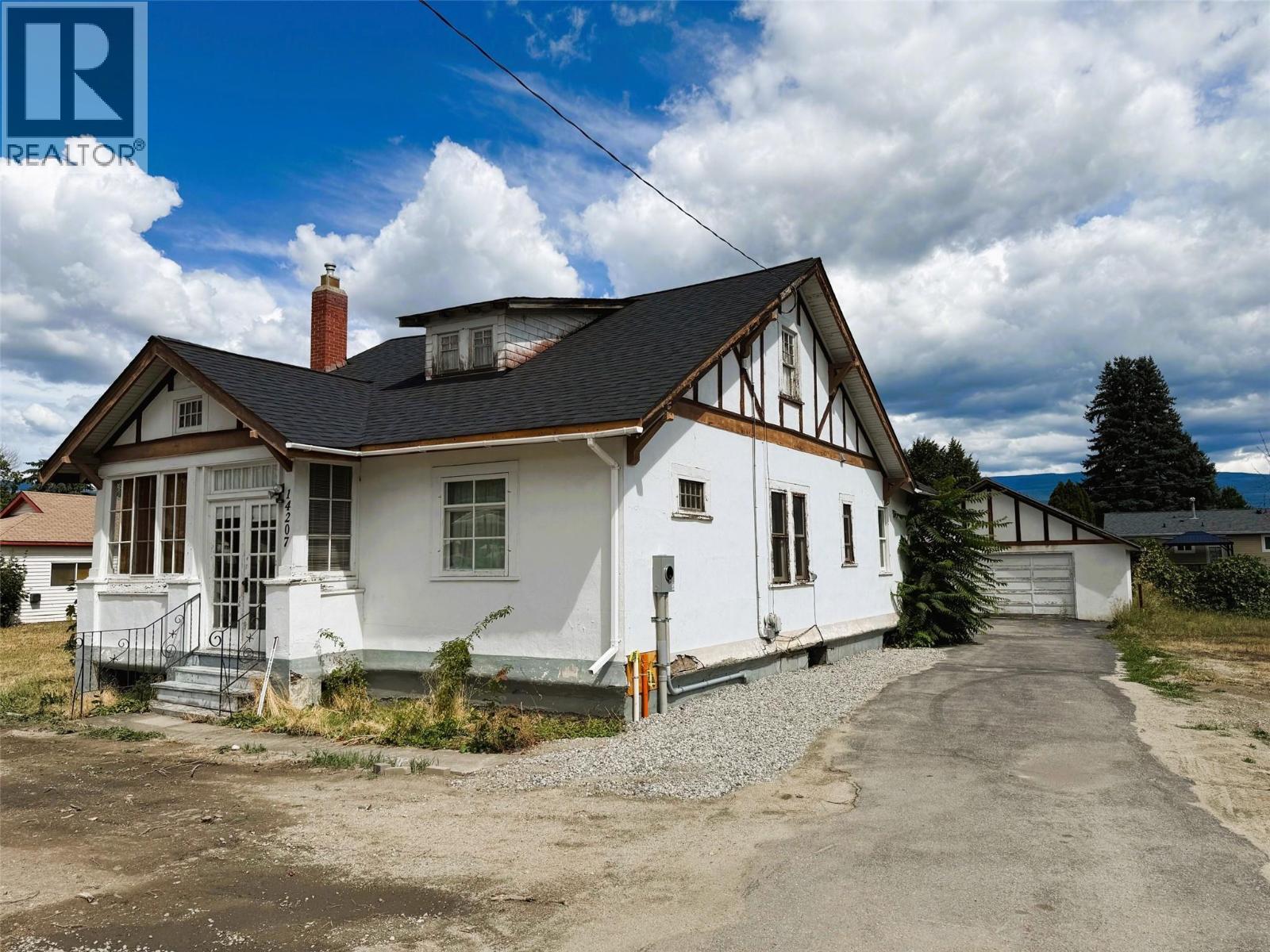- Houseful
- BC
- Summerland
- V0H
- 14207 Victoria Rd N

14207 Victoria Rd N
14207 Victoria Rd N
Highlights
Description
- Home value ($/Sqft)$528/Sqft
- Time on Houseful236 days
- Property typeSingle family
- StyleRanch
- Median school Score
- Lot size7,405 Sqft
- Year built1920
- Garage spaces2
- Mortgage payment
Fall in love with this charming home filled with character from the original fir floors to the high ceilings just waiting for your renovating and refinishing ideas. Wood fireplace in the living room plus an impressive archway dividing the adjoining dining area with built-in hutch. 3 good sized bedrooms all on the main level. Front bedroom has a separate door to the enclosed porch with French doors, perfect for a home-based business office. Deep baseboards and wide casings through out are an appreciation of quality from the past. The functional & more modern kitchen provides access to the back sunroom and staircase to the unfinished basement. There is also a bonus attic space for potential development or additional storage. Detached 26' wide by 22' deep garage/workshop with power is another great asset to this project property. Located just steps to town with flat and easy walking to all amenities. New roof installed on house in July 2025! (id:63267)
Home overview
- Heat type See remarks
- Sewer/ septic Municipal sewage system
- # total stories 1
- Roof Unknown
- # garage spaces 2
- # parking spaces 2
- Has garage (y/n) Yes
- # full baths 1
- # total bathrooms 1.0
- # of above grade bedrooms 3
- Flooring Wood, vinyl
- Has fireplace (y/n) Yes
- Subdivision Main town
- Zoning description Unknown
- Lot dimensions 0.17
- Lot size (acres) 0.17
- Building size 1137
- Listing # 10338185
- Property sub type Single family residence
- Status Active
- Dining room 5.055m X 4.039m
Level: Main - Sunroom 4.318m X 2.184m
Level: Main - Living room 4.089m X 4.75m
Level: Main - Kitchen 4.699m X 3.581m
Level: Main - Sunroom 3.353m X 2.845m
Level: Main - Bathroom (# of pieces - 4) Measurements not available
Level: Main - Bedroom 2.794m X 3.734m
Level: Main - Primary bedroom 3.81m X 3.327m
Level: Main - Sunroom 4.166m X 2.794m
Level: Main - Bedroom 3.81m X 3.302m
Level: Main
- Listing source url Https://www.realtor.ca/real-estate/28008377/14207-victoria-road-n-summerland-main-town
- Listing type identifier Idx

$-1,600
/ Month












