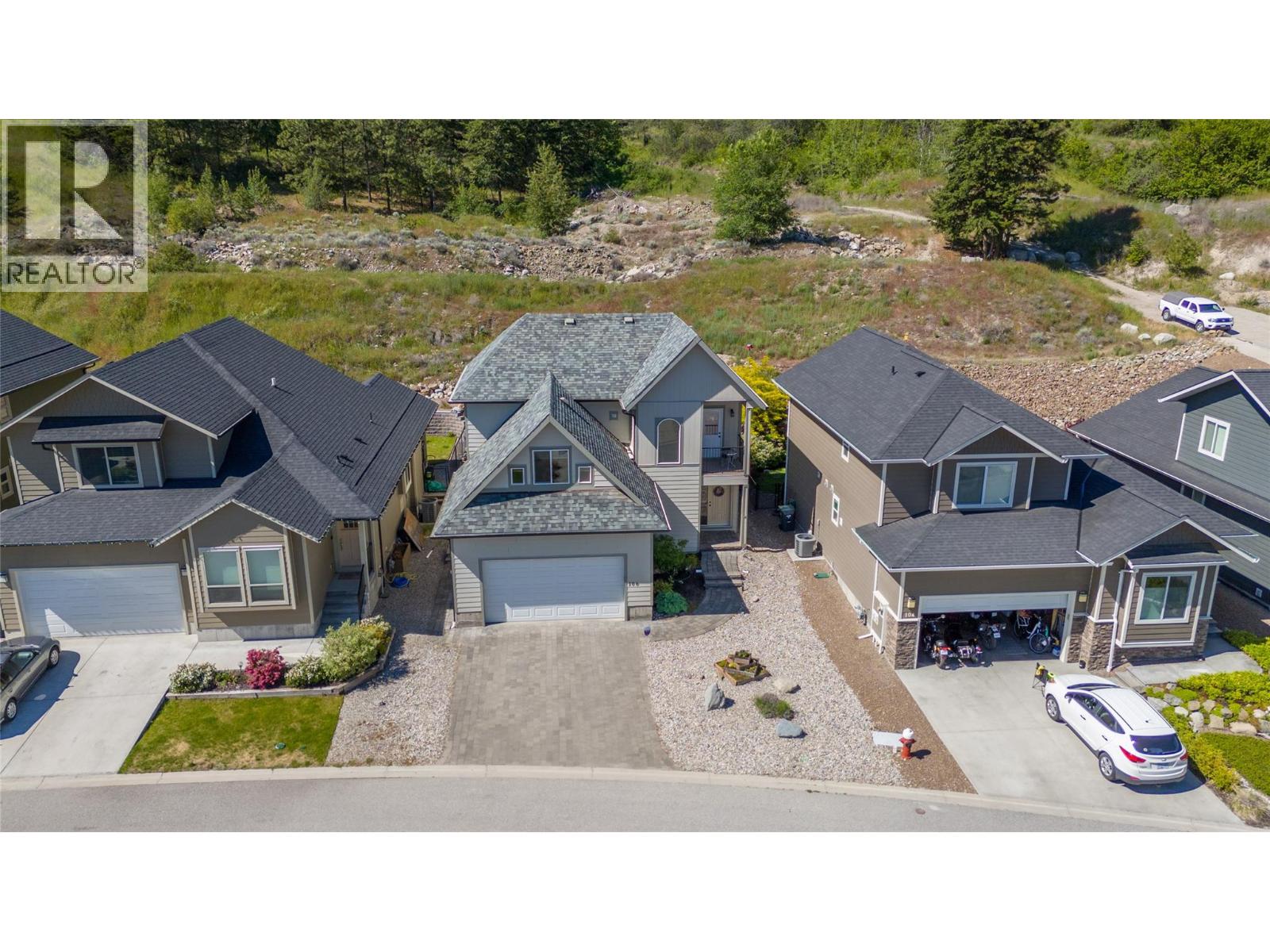- Houseful
- BC
- Summerland
- V0H
- 14395 Herron Road Unit 106

14395 Herron Road Unit 106
14395 Herron Road Unit 106
Highlights
Description
- Home value ($/Sqft)$298/Sqft
- Time on Houseful64 days
- Property typeSingle family
- StyleContemporary
- Median school Score
- Lot size4,792 Sqft
- Year built2010
- Garage spaces2
- Mortgage payment
Welcome to The Cartwright, a premier bare land strata community located just minutes from downtown Summerland. This 2,750 sq ft home offers functionality across three thoughtfully de-signed levels. On the main floor, you'll find a convenient two-piece bathroom, a formal dining room, a well-appointed kitchen, a spacious living room, and a laundry room directly off the garage. Adjacent to the dining room, a generous deck provides an ideal space for entertaining and enjoying the outdoors. The upper floor boasts four bedrooms, including a luxurious primary suite complete with a walk-in closet and a four-piece ensuite featuring a relaxing soaker tub. An additional four-piece bathroom serves the remaining bedrooms, offering comfort and convenience for family and guests alike. The lower floor is a haven for relaxation and recreation, featuring the ultimate man cave, a four-piece bathroom, and ample storage space. The perfect home, nestled in a great, friendly neighbourhood, for those seeking both convenience and serenity. (id:63267)
Home overview
- Cooling Central air conditioning
- Heat type Forced air
- Sewer/ septic Municipal sewage system
- # total stories 3
- Roof Unknown
- # garage spaces 2
- # parking spaces 2
- Has garage (y/n) Yes
- # full baths 3
- # half baths 1
- # total bathrooms 4.0
- # of above grade bedrooms 4
- Flooring Carpeted, wood
- Community features Family oriented, pets allowed
- Subdivision Main town
- View Mountain view
- Zoning description Unknown
- Lot dimensions 0.11
- Lot size (acres) 0.11
- Building size 2984
- Listing # 10361155
- Property sub type Single family residence
- Status Active
- Bedroom 3.226m X 3.023m
Level: 2nd - Primary bedroom 3.531m X 4.826m
Level: 2nd - Bathroom (# of pieces - 4) 1.499m X 2.692m
Level: 2nd - Bedroom 3.378m X 5.944m
Level: 2nd - Ensuite bathroom (# of pieces - 5) 2.845m X 4.547m
Level: 2nd - Other 2.057m X 2.007m
Level: 2nd - Bedroom 3.81m X 3.861m
Level: 2nd - Recreational room 10.363m X 6.452m
Level: Lower - Utility 3.2m X 1.956m
Level: Lower - Bathroom (# of pieces - 4) 3.15m X 1.93m
Level: Lower - Bathroom (# of pieces - 2) 2.184m X 0.94m
Level: Main - Laundry 1.803m X 2.057m
Level: Main - Kitchen 3.277m X 4.775m
Level: Main - Dining room 3.607m X 4.775m
Level: Main - Living room 5.334m X 6.579m
Level: Main
- Listing source url Https://www.realtor.ca/real-estate/28792283/14395-herron-road-unit-106-summerland-main-town
- Listing type identifier Idx

$-2,335
/ Month












