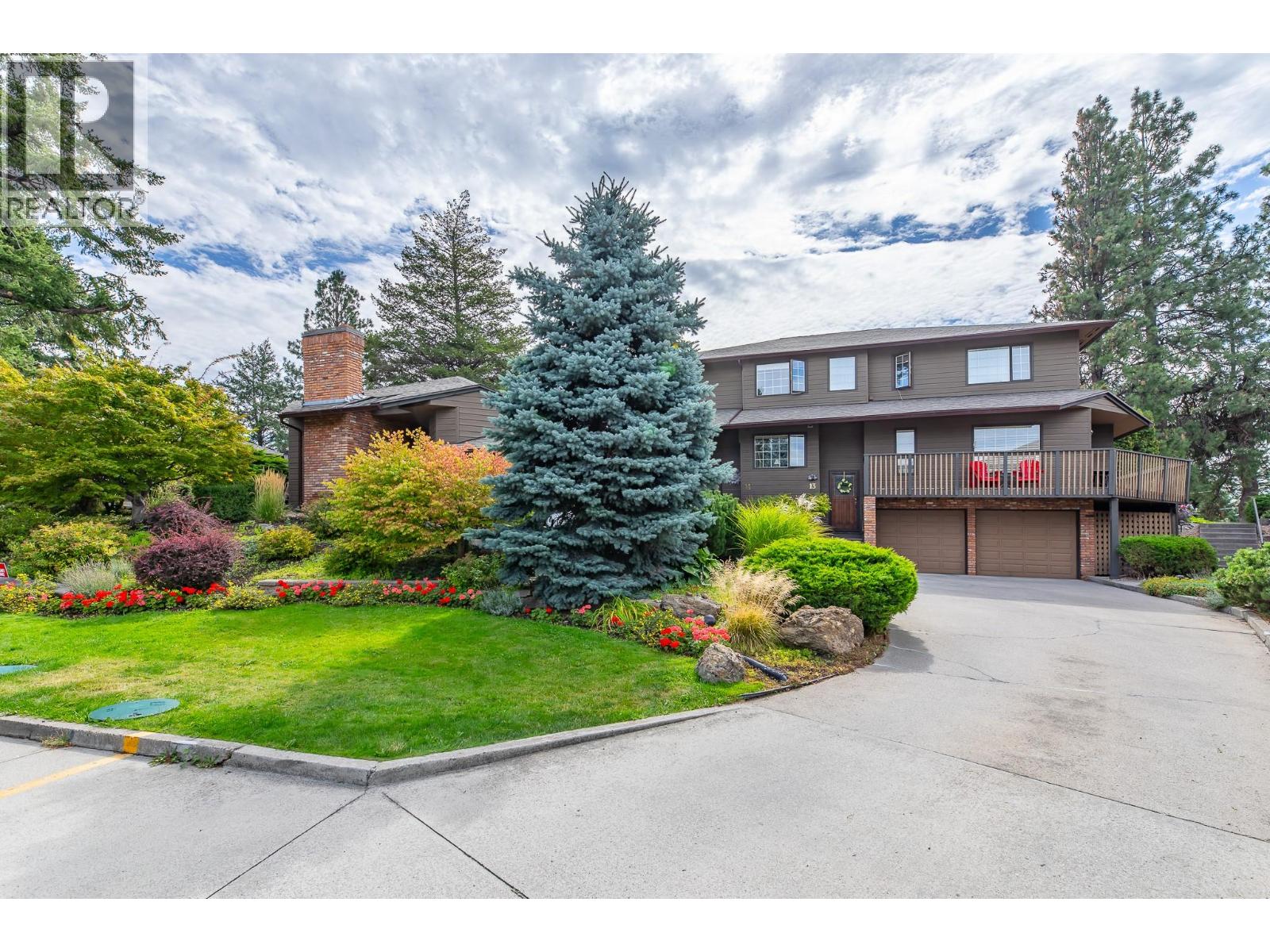- Houseful
- BC
- Summerland
- V0H
- 144 Sumac Ridge Drive Unit 14

144 Sumac Ridge Drive Unit 14
For Sale
74 Days
$479,000 $14K
$465,000
2 beds
3 baths
1,575 Sqft
144 Sumac Ridge Drive Unit 14
For Sale
74 Days
$479,000 $14K
$465,000
2 beds
3 baths
1,575 Sqft
Highlights
This home is
33%
Time on Houseful
74 Days
School rated
6.7/10
Summerland
5.15%
Description
- Home value ($/Sqft)$295/Sqft
- Time on Houseful74 days
- Property typeSingle family
- StyleOther
- Median school Score
- Year built1982
- Mortgage payment
A Must-See in Fairway Five! This beautifully maintained unit is located in the sought-after Fairway Five complex, right on the golf course. Featuring 2 spacious bedrooms plus a den and 3 bathrooms, including a large ensuite with a relaxing jetted tub. The primary bedroom offers a generous walk-in closet and a panoramic lake view. Enjoy a private patio, covered parking, and a host of other desirable features. Strata fees include heat, hot water, building insurance, and snow removal for worry-free living. One house cat permitted. No short-term rentals allowed. No age restrictions. (id:63267)
Home overview
Amenities / Utilities
- Cooling Heat pump
- Heat type Baseboard heaters, heat pump
- Sewer/ septic Septic tank
Exterior
- # total stories 2
- Roof Unknown
- # parking spaces 2
- Has garage (y/n) Yes
Interior
- # full baths 2
- # half baths 1
- # total bathrooms 3.0
- # of above grade bedrooms 2
- Flooring Carpeted, laminate, tile
- Has fireplace (y/n) Yes
Location
- Community features Pets allowed with restrictions, rentals allowed
- Subdivision Lower town
- View Lake view
- Zoning description Unknown
Overview
- Lot size (acres) 0.0
- Building size 1575
- Listing # 10360119
- Property sub type Single family residence
- Status Active
Rooms Information
metric
- Bathroom (# of pieces - 4) 2.616m X 1.448m
Level: 2nd - Den 2.565m X 1.803m
Level: 2nd - Ensuite bathroom (# of pieces - 4) 3.962m X 1.753m
Level: 2nd - Primary bedroom 4.039m X 3.912m
Level: 2nd - Bedroom 3.708m X 3.556m
Level: 2nd - Bathroom (# of pieces - 2) 1.88m X 1.118m
Level: Main - Kitchen 4.597m X 3.099m
Level: Main - Living room 6.883m X 5.842m
Level: Main - Dining room 1.905m X 1.803m
Level: Main
SOA_HOUSEKEEPING_ATTRS
- Listing source url Https://www.realtor.ca/real-estate/28757034/144-sumac-ridge-drive-unit-14-summerland-lower-town
- Listing type identifier Idx
The Home Overview listing data and Property Description above are provided by the Canadian Real Estate Association (CREA). All other information is provided by Houseful and its affiliates.

Lock your rate with RBC pre-approval
Mortgage rate is for illustrative purposes only. Please check RBC.com/mortgages for the current mortgage rates
$-666
/ Month25 Years fixed, 20% down payment, % interest
$574
Maintenance
$
$
$
%
$
%

Schedule a viewing
No obligation or purchase necessary, cancel at any time
Nearby Homes
Real estate & homes for sale nearby












