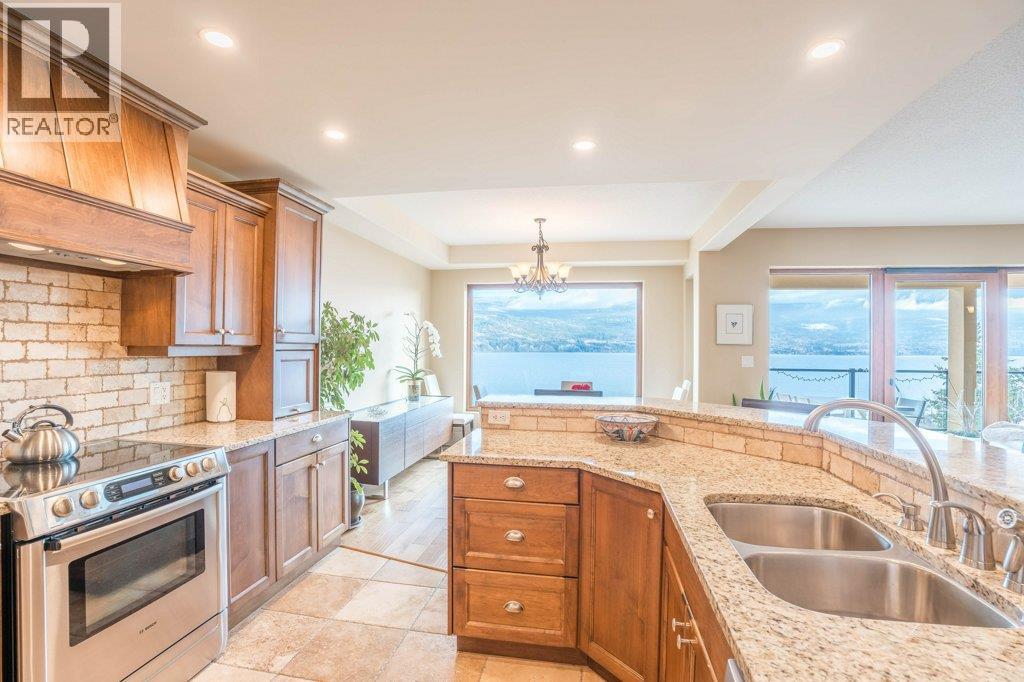- Houseful
- BC
- Summerland
- V0H
- 14419 Downton Avenue Unit 207

14419 Downton Avenue Unit 207
14419 Downton Avenue Unit 207
Highlights
Description
- Home value ($/Sqft)$296/Sqft
- Time on Houseful16 days
- Property typeSingle family
- Median school Score
- Year built2010
- Garage spaces1
- Mortgage payment
FRESHLY PAINTED! Amazing opportunity to own at Summerland’s best townhouse development, Tuscan Terrace is one of the South Okanagan's most unique complex’s, boasting stunning views of Lake Okanagan. This 3715 sqft unit has had some unique upgrades including a 4th bedroom and a 4th bathroom with heated floors added to the lower level from the original floorplan. This 4 bedroom, 4 bathroom and den home is finished with the highest level of spec available; high end stainless appliances and hand scraped hardwood floors, along with heated floors in the bathroom. A truly luxury home that embodies the Okanagan living to its best! So whether you are entertaining indoors or on your 300 sq ft patio, you will know what the Okanagan is all about. Vacant with quick possession possible! (id:63267)
Home overview
- Cooling Central air conditioning
- Heat source Electric
- Heat type Forced air, see remarks
- Sewer/ septic Municipal sewage system
- # total stories 3
- Roof Unknown
- # garage spaces 1
- # parking spaces 1
- Has garage (y/n) Yes
- # full baths 2
- # half baths 2
- # total bathrooms 4.0
- # of above grade bedrooms 4
- Flooring Hardwood
- Has fireplace (y/n) Yes
- Subdivision Lower town
- View Lake view, mountain view
- Zoning description Unknown
- Lot size (acres) 0.0
- Building size 3715
- Listing # 10366033
- Property sub type Single family residence
- Status Active
- Full bathroom 4.877m X 4.902m
- Foyer 2.718m X 3.023m
Level: 2nd - Recreational room 4.597m X 5.156m
Level: Lower - Bedroom 4.877m X 4.166m
Level: Lower - Bedroom 3.988m X 4.166m
Level: Lower - Bedroom 5.715m X 3.454m
Level: Lower - Recreational room 5.715m X 5.182m
Level: Lower - Full bathroom 1.499m X 2.972m
Level: Lower - Partial bathroom 3.302m X 1.702m
Level: Lower - Partial bathroom 1.905m X 2.54m
Level: Main - Living room 6.172m X 5.309m
Level: Main - Dining room 3.505m X 3.429m
Level: Main - Primary bedroom 5.207m X 4.318m
Level: Main - Kitchen 4.267m X 3.429m
Level: Main - Office 4.496m X 3.708m
Level: Main - Laundry 1.93m X 3.48m
Level: Main
- Listing source url Https://www.realtor.ca/real-estate/28997602/14419-downton-avenue-unit-207-summerland-lower-town
- Listing type identifier Idx

$-1,912
/ Month












