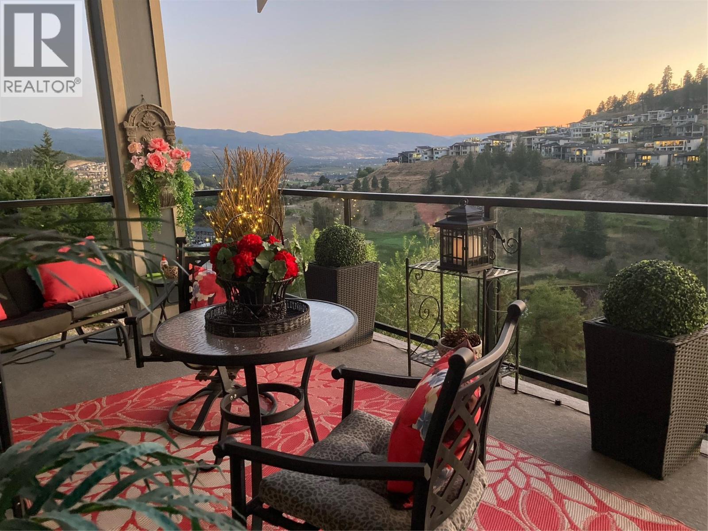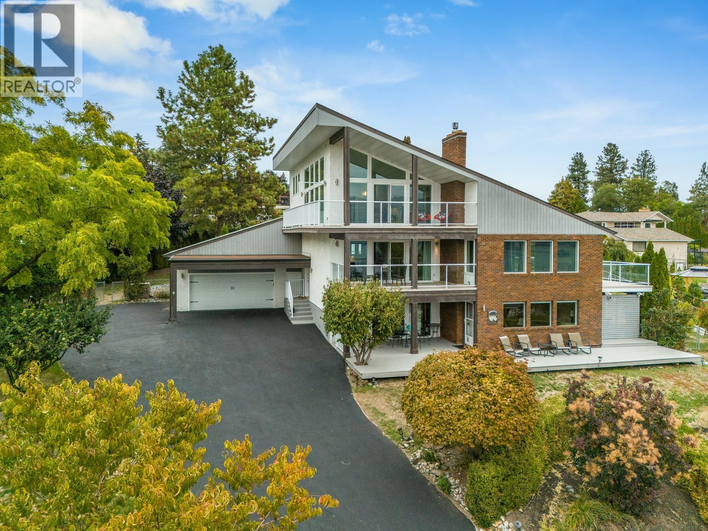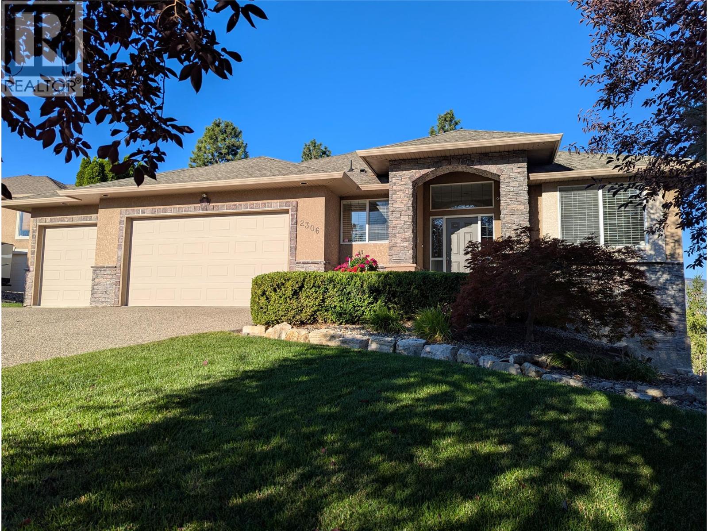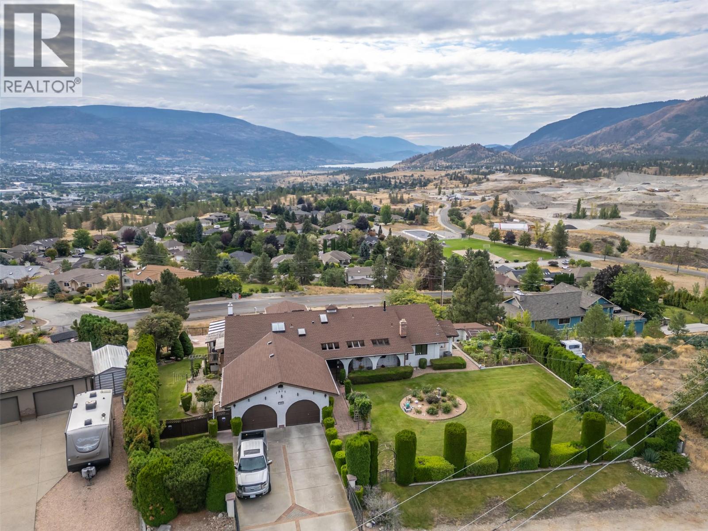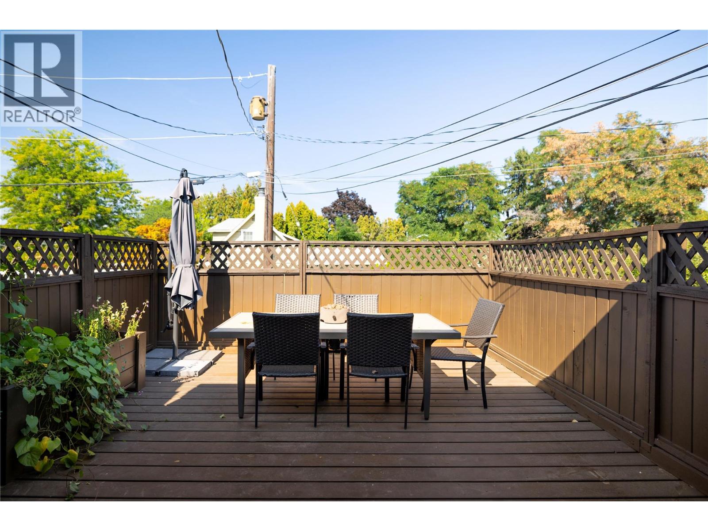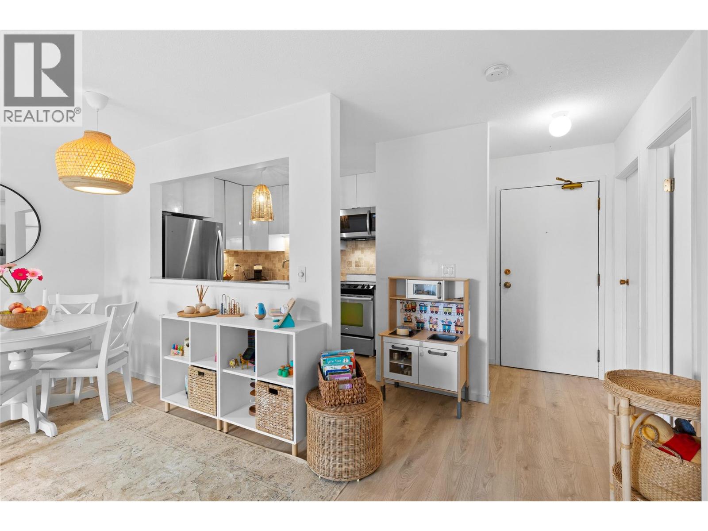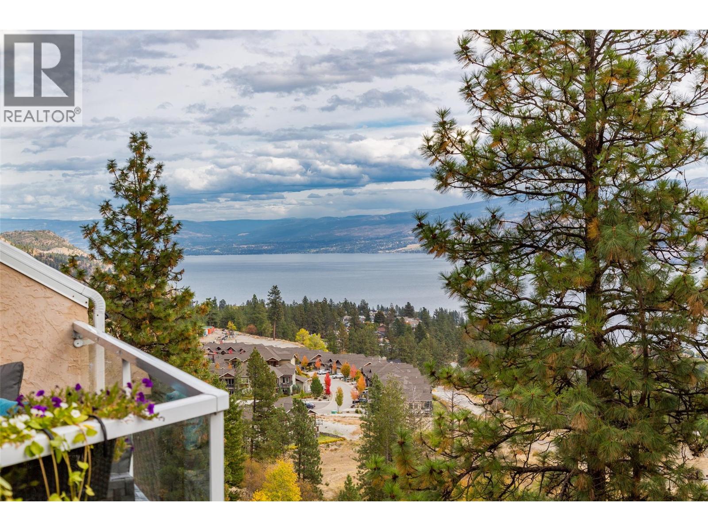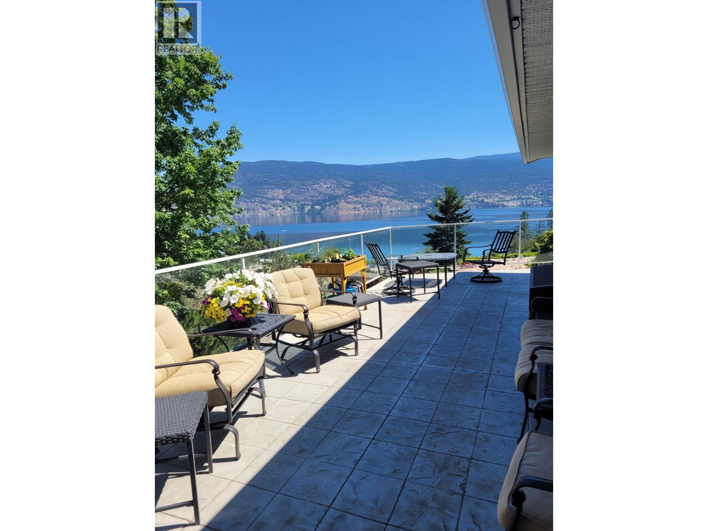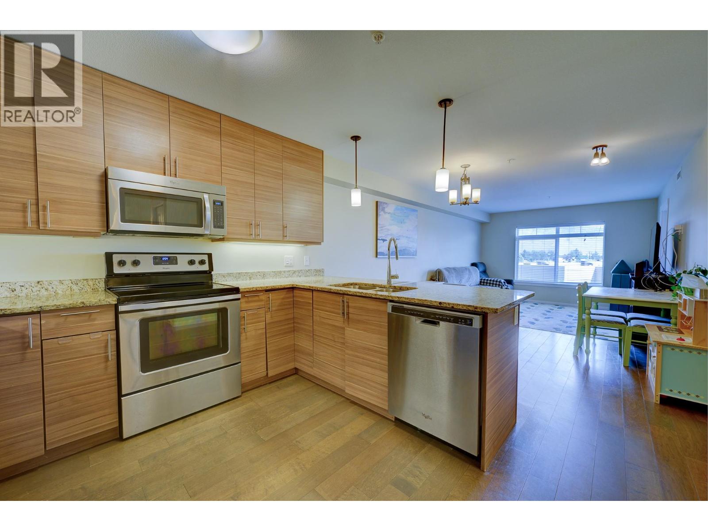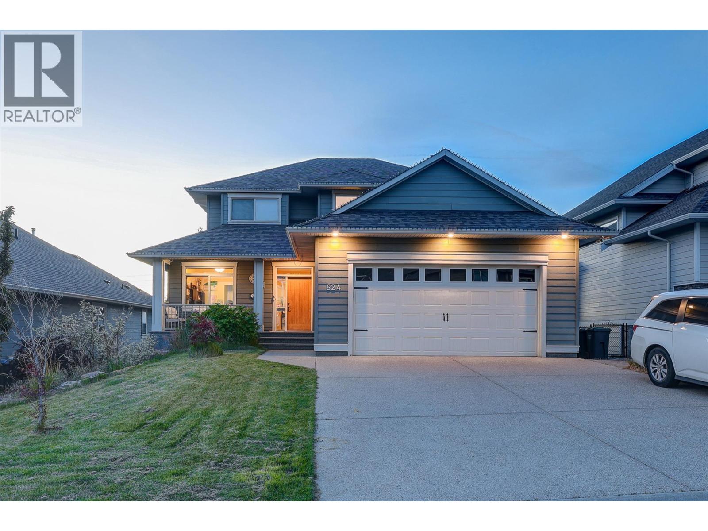- Houseful
- BC
- Summerland
- V0H
- 14611 Downton Avenue Unit 102
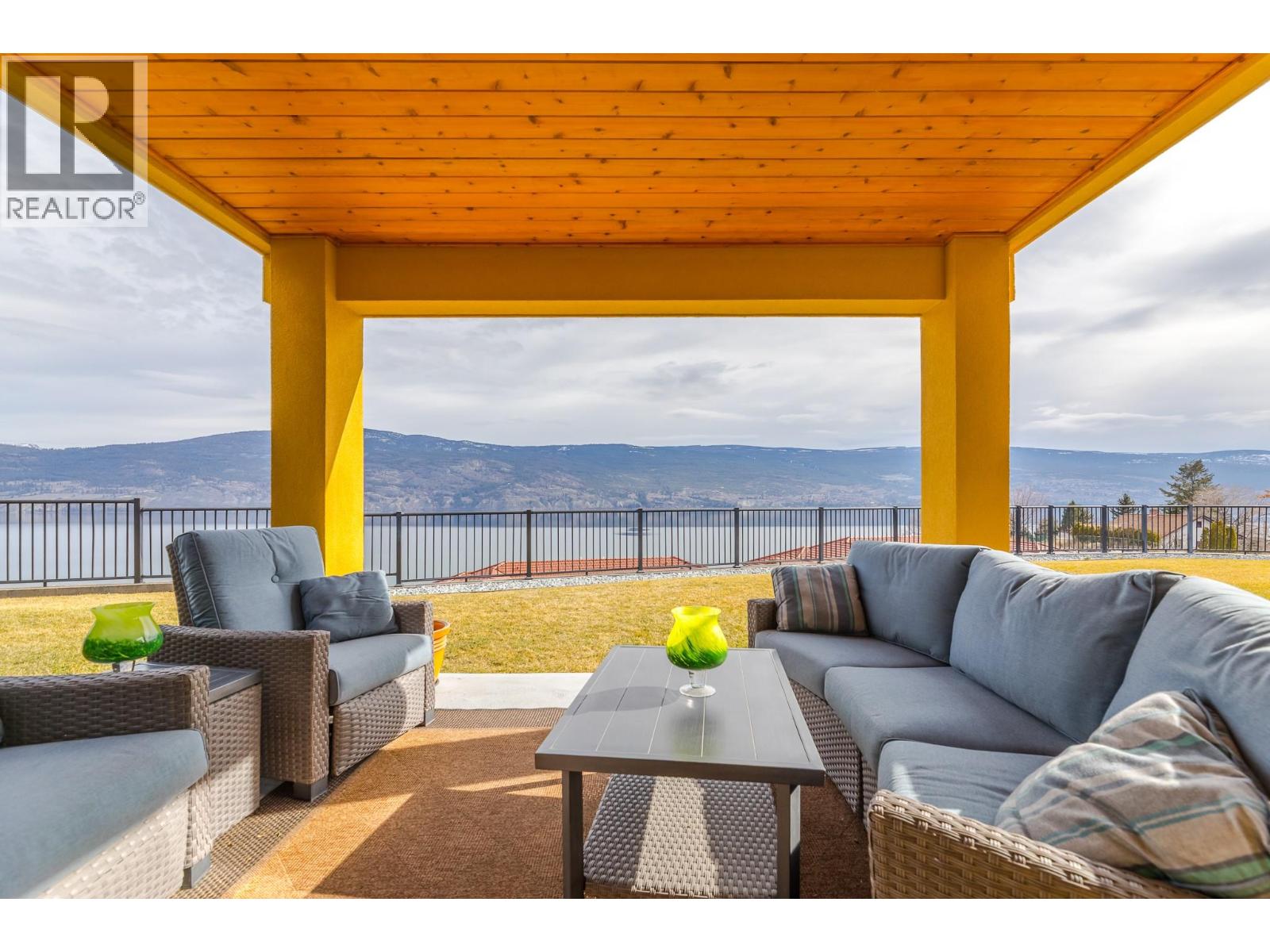
14611 Downton Avenue Unit 102
14611 Downton Avenue Unit 102
Highlights
Description
- Home value ($/Sqft)$355/Sqft
- Time on Houseful40 days
- Property typeSingle family
- StyleContemporary
- Median school Score
- Year built2007
- Garage spaces1
- Mortgage payment
Experience the timeless elegance and luxurious comfort of this exceptional 3-bedroom townhome in Summerland’s coveted Tuscan Terrace community. Perched above Okanagan Lake, this home showcases uninterrupted panoramic lakeviews that will take your breath away—from sunrise coffee on the patio to evening sunsets that paint the water below. Superior ICF concrete construction provides lasting durability, energy efficiency, and soundproof peace of mind. You'll find over 2,400 sq. ft. of refined living space, where every detail speaks of quality. The chef-inspired kitchen features granite countertops, top-tier stainless steel appliances, and a large island perfect for gatherings and culinary creativity. Hardwood floors run throughout the open-concept main level, complemented by 9' ceilings, oversized windows, and high-end finishes that elevate every corner of the home. The primary suite is a serene retreat with a walk-in closet and a spa-like ensuite featuring dual sinks, a soaker tub, and separate shower. Downstairs, a spacious bonus room offers flexible living—ideal for a home gym, media room, or guest space—plus a large rec area for games, crafts, or hosting friends and family. A covered patio and extra yard space add to the indoor-outdoor lifestyle. Enjoy Summerland living at its finest—come see the view and feel the difference in quality for yourself. (id:63267)
Home overview
- Cooling Central air conditioning
- Heat type Forced air, see remarks
- Sewer/ septic Municipal sewage system
- # total stories 2
- Roof Unknown
- # garage spaces 1
- # parking spaces 2
- Has garage (y/n) Yes
- # full baths 3
- # total bathrooms 3.0
- # of above grade bedrooms 3
- Flooring Laminate, mixed flooring, tile
- Has fireplace (y/n) Yes
- Community features Pets allowed, pets allowed with restrictions
- Subdivision Lower town
- View Lake view, mountain view, valley view, view of water, view (panoramic)
- Zoning description Unknown
- Lot desc Landscaped, level
- Lot size (acres) 0.0
- Building size 2445
- Listing # 10358401
- Property sub type Single family residence
- Status Active
- Bathroom (# of pieces - 4) Measurements not available
Level: Lower - Bedroom 3.251m X 4.648m
Level: Lower - Family room 4.521m X 6.248m
Level: Lower - Storage 8.433m X 1.626m
Level: Lower - Games room 3.531m X 5.131m
Level: Lower - Laundry 2.21m X 1.6m
Level: Main - Bedroom 3.505m X 3.505m
Level: Main - Bathroom (# of pieces - 3) Measurements not available
Level: Main - Ensuite bathroom (# of pieces - 4) Measurements not available
Level: Main - Dining room 4.597m X 2.718m
Level: Main - Primary bedroom 3.912m X 3.48m
Level: Main - Other 2.159m X 2.083m
Level: Main - Living room 4.597m X 4.75m
Level: Main - Kitchen 4.597m X 3.048m
Level: Main
- Listing source url Https://www.realtor.ca/real-estate/28702857/14611-downton-avenue-unit-102-summerland-lower-town
- Listing type identifier Idx

$-1,655
/ Month

