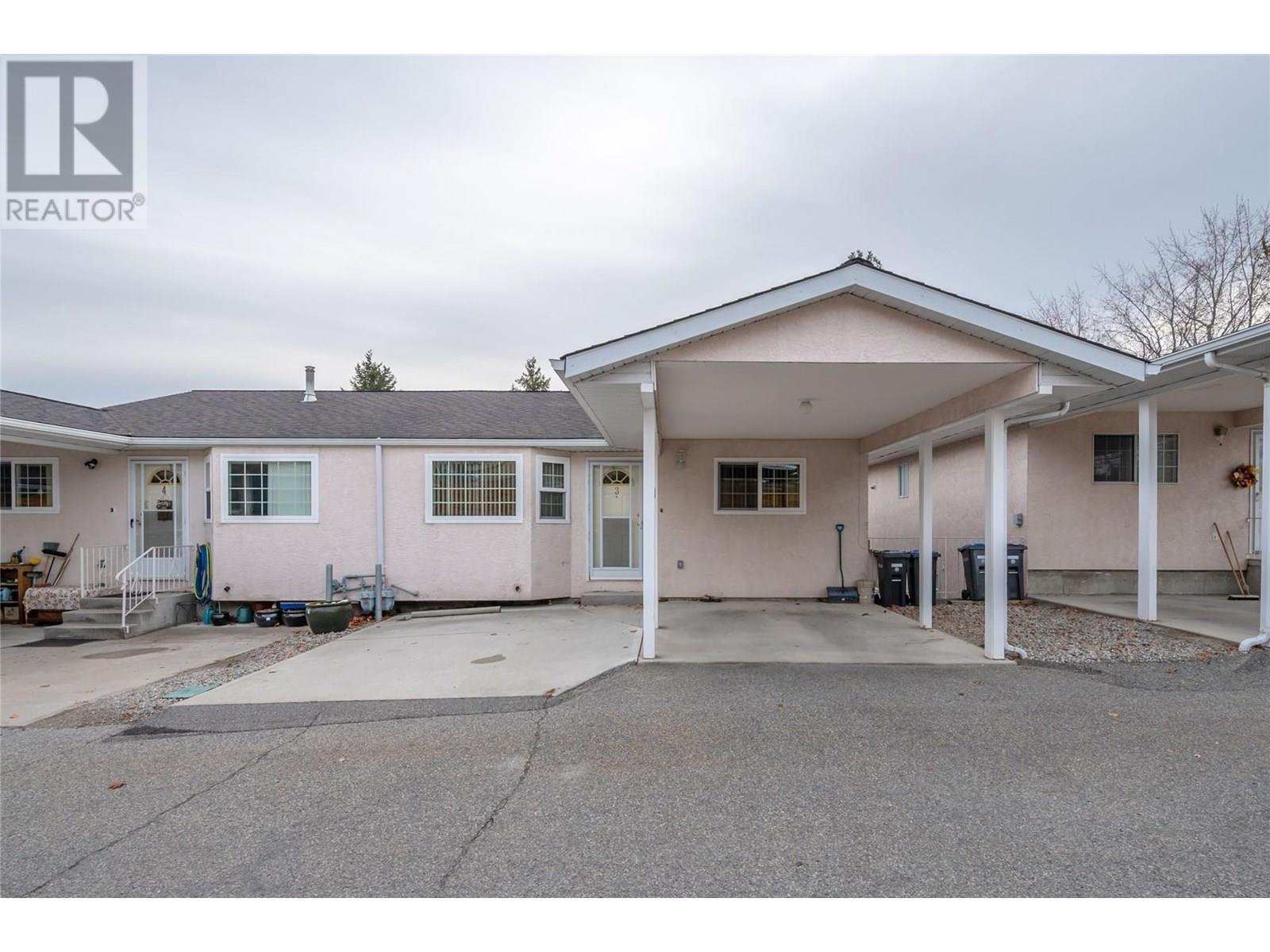- Houseful
- BC
- Summerland
- V0H
- 14615 Victoria Road N Unit 3

14615 Victoria Road N Unit 3
14615 Victoria Road N Unit 3
Highlights
Description
- Home value ($/Sqft)$288/Sqft
- Time on Houseful100 days
- Property typeSingle family
- StyleRanch
- Median school Score
- Year built1991
- Mortgage payment
If you’ve been looking for easy, low-maintenance living just steps from town, this tastefully updated 3-bedroom, 2-bathroom home is the one you’ve been waiting for; this rancher with a walkout basement is truly move-in ready. Step inside and be greeted by a fresh, modern interior featuring wide plank vinyl flooring, plush new carpet in the bedrooms and basement, fresh paint, new trim and baseboards, stylish lighting, and an updated bathroom. A custom railing adds a designer touch, and the entire space is filled with natural light, creating a warm and inviting atmosphere. Enjoy the convenience of covered parking with a carport right at your front door. Maple Grove is a well-managed strata community for residents aged 55+, allowing one small dog or cat. Whether you're looking to downsize or simplify your lifestyle, this home offers comfort, style, and unbeatable walkability to all of Summerland’s shops and services. Please contact your preferred agent to schedule a private viewing today! (id:63267)
Home overview
- Cooling Central air conditioning
- Heat type Forced air, see remarks
- Sewer/ septic Municipal sewage system
- # total stories 1
- # parking spaces 2
- Has garage (y/n) Yes
- # full baths 2
- # total bathrooms 2.0
- # of above grade bedrooms 3
- Flooring Carpeted, vinyl
- Community features Pets allowed, pet restrictions, seniors oriented
- Subdivision Main town
- Zoning description Unknown
- Lot size (acres) 0.0
- Building size 1562
- Listing # 10357209
- Property sub type Single family residence
- Status Active
- Utility 5.69m X 3.277m
Level: Basement - Bathroom (# of pieces - 4) 3.353m X 1.549m
Level: Basement - Recreational room 4.496m X 4.343m
Level: Basement - Bedroom 3.302m X 2.515m
Level: Basement - Laundry 4.547m X 2.083m
Level: Basement - Bedroom 3.099m X 3.2m
Level: Main - Bathroom (# of pieces - 4) 3.454m X 1.829m
Level: Main - Kitchen 3.607m X 3.124m
Level: Main - Foyer 1.321m X 1.118m
Level: Main - Living room 5.055m X 4.343m
Level: Main - Primary bedroom 3.48m X 3.556m
Level: Main
- Listing source url Https://www.realtor.ca/real-estate/28650950/14615-victoria-road-n-unit-3-summerland-main-town
- Listing type identifier Idx

$-801
/ Month












