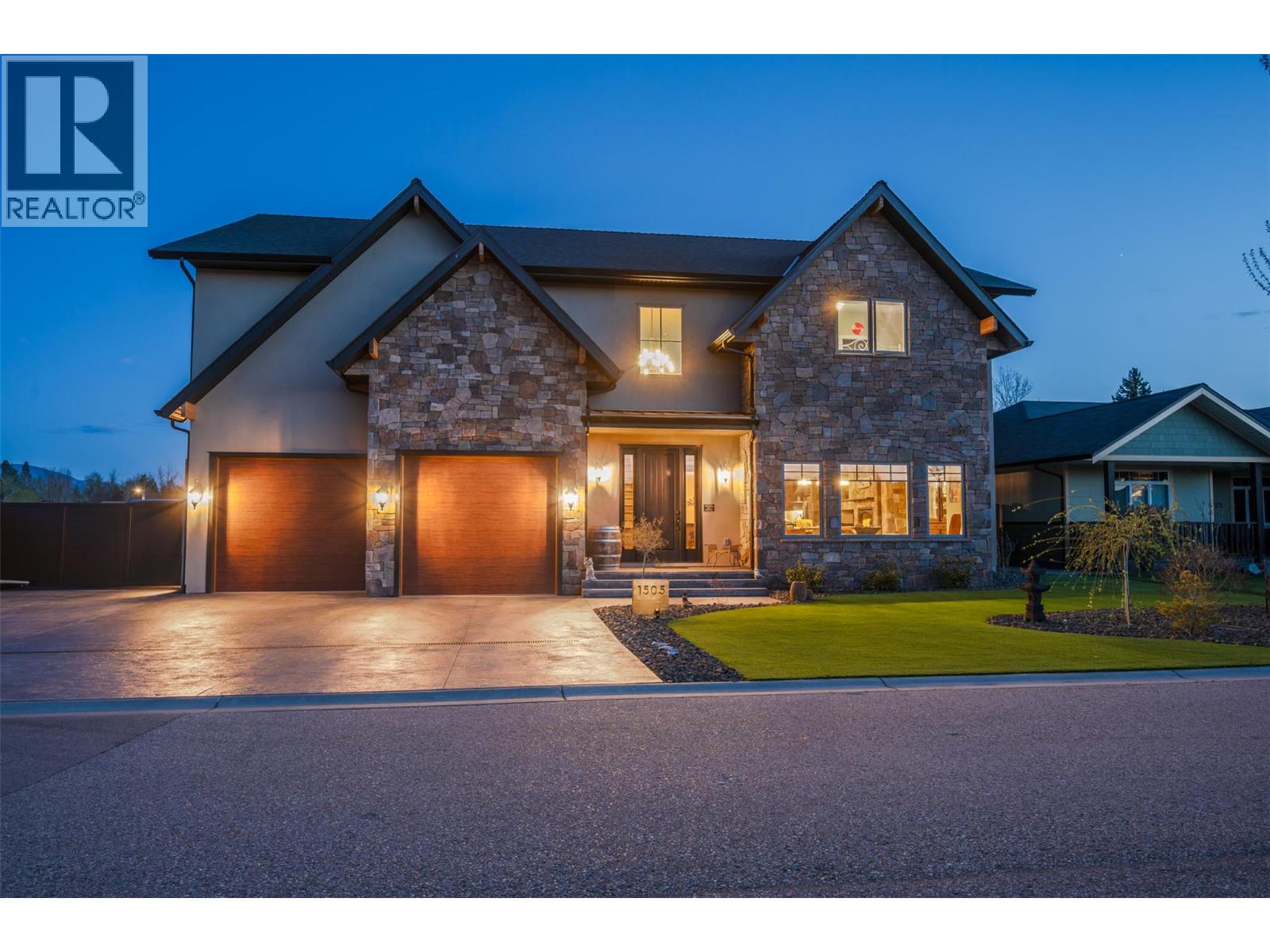- Houseful
- BC
- Summerland
- V0H
- 1505 Britton Rd

Highlights
Description
- Home value ($/Sqft)$457/Sqft
- Time on Houseful30 days
- Property typeSingle family
- Median school Score
- Lot size0.26 Acre
- Year built2021
- Garage spaces10
- Mortgage payment
Welcome to luxury living at its finest in Trout Creek, Summerland. Built in 2021, this one-of-a-kind home is a dream come true for a car enthusiasts & those who appreciate exquisite craftsmanship. The complete package. The main floor welcomes you to the dining & living rooms, featuring a gas fireplace w/walnut mantle & stone wall. Prepare to be amazed by the spacious chef's kitchen, equipped w/ custom alder solid wood cabinets, azul granite counters & oversized island. La Comue 110 dual fuel oven is a chef's delight. Custom stone wine room w/solid walnut door & temperature-controlled chilling for your wine collection. Den & 2 piece bath w/wine barrel cabinet & copper sink. Radiant in-floor heating ensures comfort throughout the entire home. Upstairs primary bedroom, complete w/ ensuite w/a custom tile shower, dual sinks & spacious walk-in closet w/stacking washer/dryer. Two additional bedrooms each w/ walk-in closets & full ensuites. Rec room is an entertainment hub, home theatre w/ stepped seating, wet bar, pool table & flex space & 2- piece bath. Step outside to your back patio w/ a full outdoor kitchen, perfect for entertaining. Hot tub completes the package. Multiple parking options w/ an oversized double garage & 3-bay shop. Above the shop is a legal 1-bed, 1 bath carriage house. This home must be experienced in person to be fully appreciated. Book your showing today. https://snap.hd.pics/1505-Britton-Road (id:63267)
Home overview
- Cooling Central air conditioning
- Heat source Other
- Heat type Forced air, see remarks
- Sewer/ septic Municipal sewage system
- # total stories 2
- Roof Unknown
- # garage spaces 10
- # parking spaces 8
- Has garage (y/n) Yes
- # full baths 5
- # half baths 3
- # total bathrooms 8.0
- # of above grade bedrooms 4
- Has fireplace (y/n) Yes
- Subdivision Trout creek
- Zoning description Unknown
- Lot desc Landscaped, level
- Lot dimensions 0.26
- Lot size (acres) 0.26
- Building size 5468
- Listing # 10364481
- Property sub type Single family residence
- Status Active
- Bathroom (# of pieces - 2) 0.864m X 2.286m
Level: 2nd - Primary bedroom 5.055m X 5.055m
Level: 2nd - Bathroom (# of pieces - 2) 1.422m X 1.397m
Level: 2nd - Bedroom 5.232m X 3.556m
Level: 2nd - Ensuite bathroom (# of pieces - 4) 2.565m X 1.499m
Level: 2nd - Other 2.642m X 3.2m
Level: 2nd - Ensuite bathroom (# of pieces - 3) 3.658m X 3.15m
Level: 2nd - Other 7.29m X 5.944m
Level: 2nd - Recreational room 8.103m X 12.497m
Level: 2nd - Bedroom 6.045m X 3.378m
Level: 2nd - Ensuite bathroom (# of pieces - 4) 2.565m X 1.473m
Level: 2nd - Laundry 2.438m X 2.616m
Level: 2nd - Workshop 7.341m X 8.585m
Level: Main - Bathroom (# of pieces - 4) 2.515m X 1.499m
Level: Main - Bedroom 3.581m X 4.978m
Level: Main - Workshop 5.613m X 4.166m
Level: Main - Other 1.803m X 3.023m
Level: Main - Wine cellar 1.727m X 3.2m
Level: Main - Bathroom (# of pieces - 2) 1.829m X 1.473m
Level: Main - Other 8.077m X 9.144m
Level: Main
- Listing source url Https://www.realtor.ca/real-estate/28943130/1505-britton-road-summerland-trout-creek
- Listing type identifier Idx

$-6,664
/ Month












