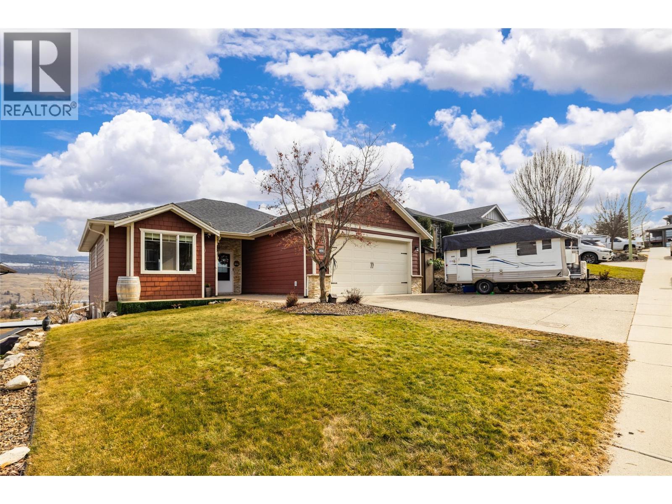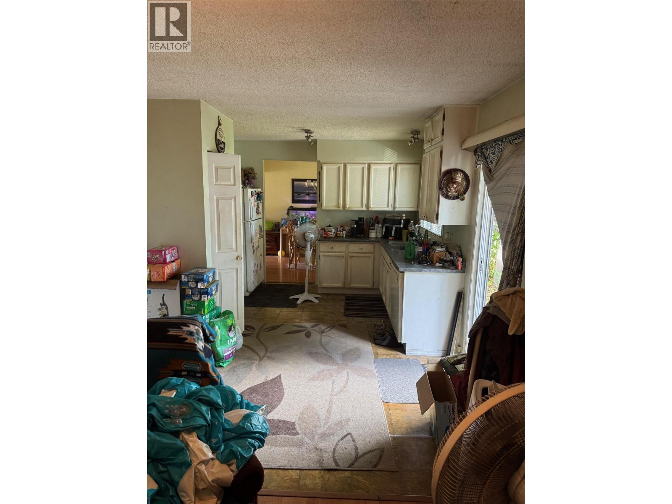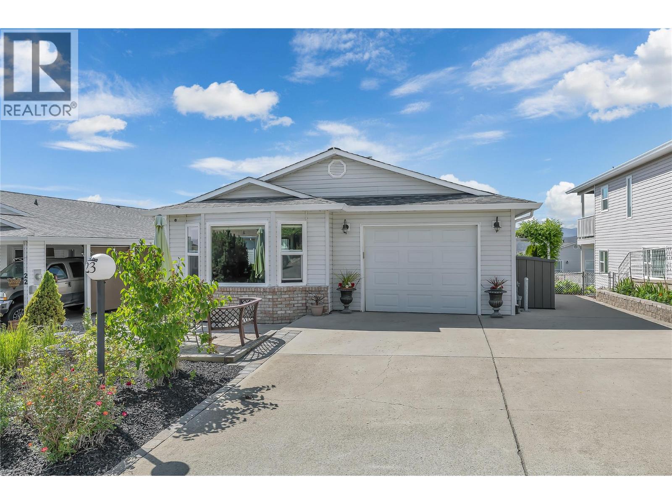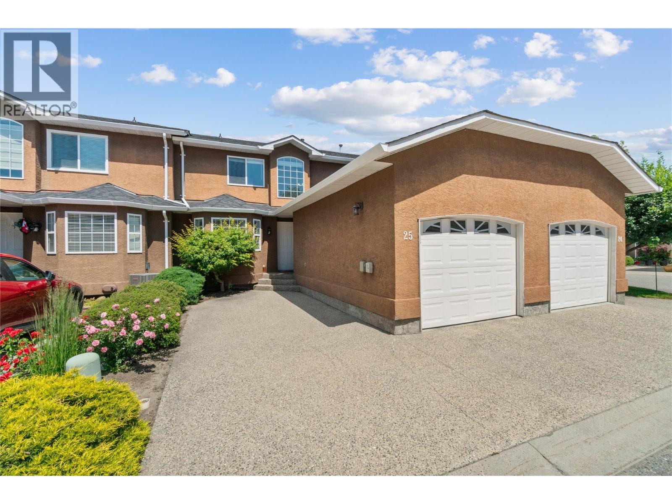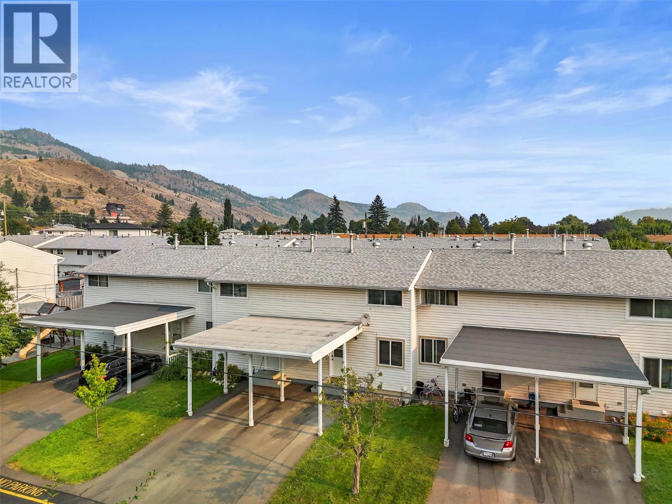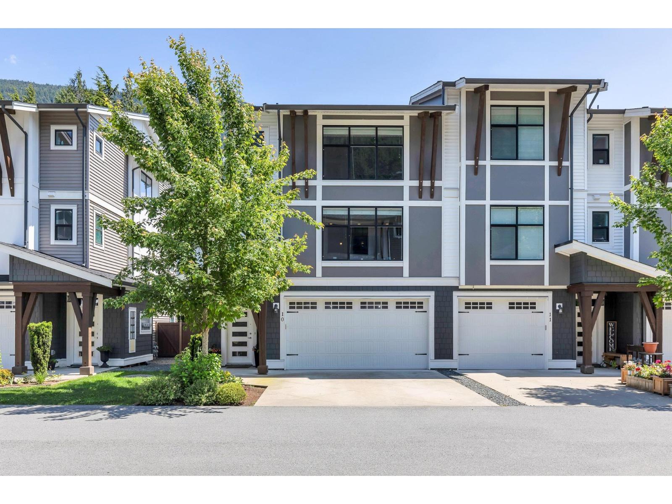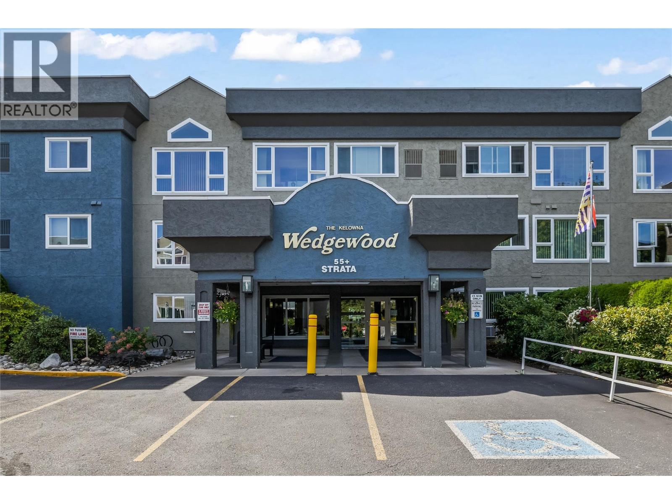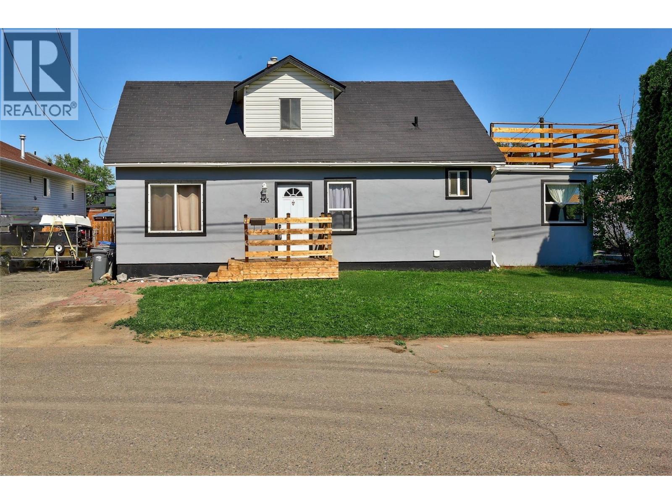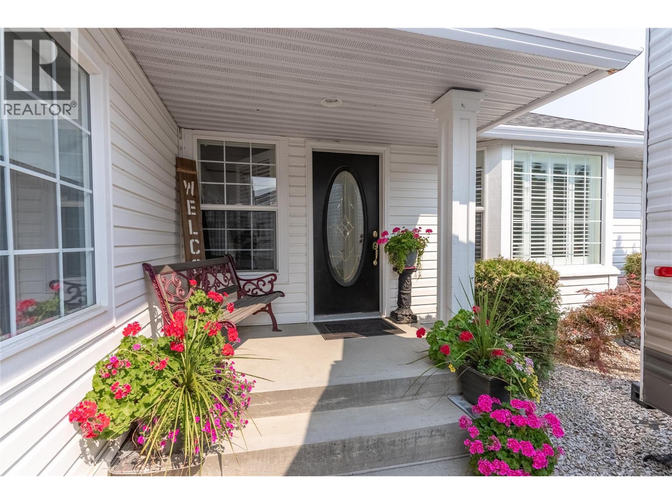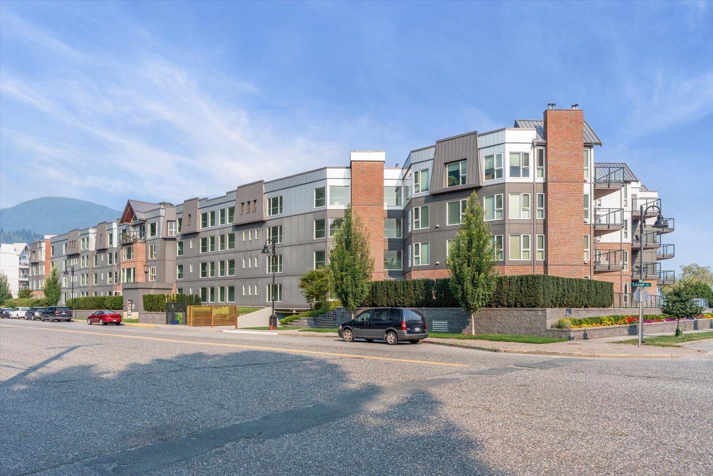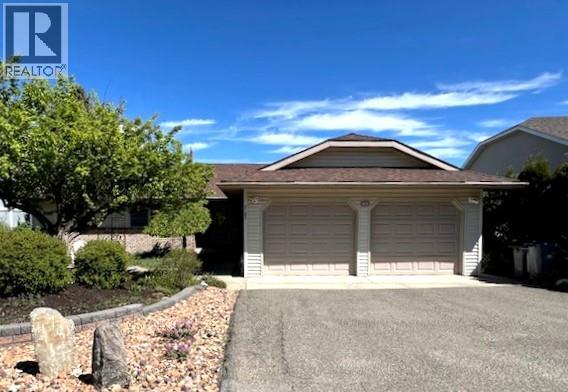- Houseful
- BC
- Summerland
- V0H
- 1506 Johnson St
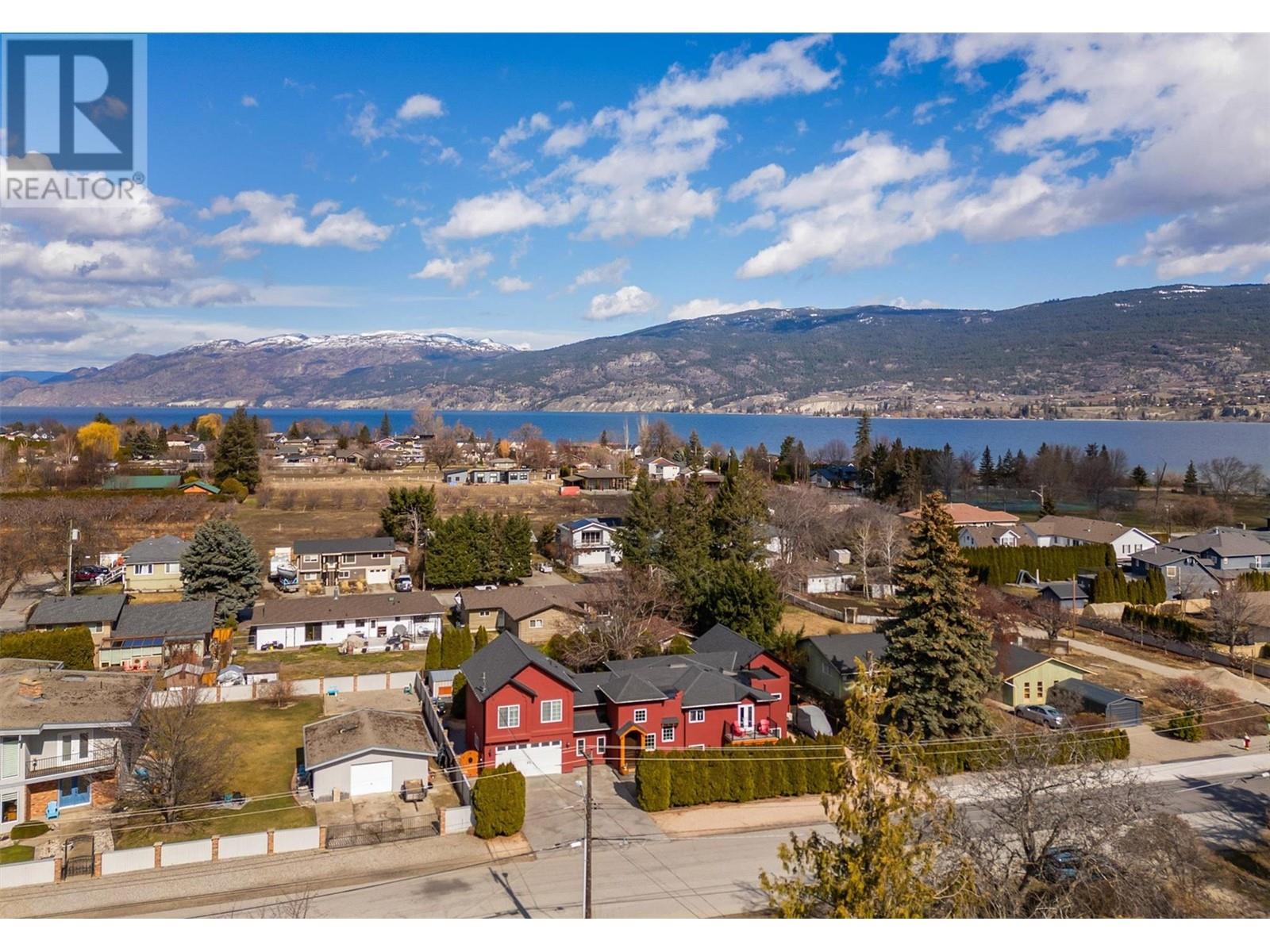
Highlights
Description
- Home value ($/Sqft)$328/Sqft
- Time on Houseful167 days
- Property typeSingle family
- Median school Score
- Lot size0.25 Acre
- Year built1966
- Garage spaces2
- Mortgage payment
Proudly presenting this one of a kind home in the sought-after Trout Creek in Summerland! This unique property offers an impressive 4,815 sq. ft. on a .25-acre lot, providing a private, fenced backyard & ample parking for RVs, boats, & all your toys. Double garage, workshop & multiple outdoor spaces, this home is perfect for families & entertainers alike. The welcoming foyer leading to a variety of living areas. A stand out Chef’s kitchen with an oversized island, walk-through servery w/sink and pantry area, gas range, stainless steel appliances, double wall ovens, stand-up freezer & two dishwashers—a true entertainer’s delight. Direct access from kitchen to the outside with the covered deck for seamless indoor-outdoor living. Expansive dining area with plenty of room for gatherings, plus an additional eating area & a cozy living room. Main-level primary bedroom with a luxurious bathroom featuring double sinks, a vanity & a large walk-in shower. A bedroom & bonus space, perfect for a playroom or den. Then up a few stairs to the impressive Great Room w/soaring ceilings ideal for hosting friends & family. Lower level offers a spacious Rec Room, 3 bedrooms, full bathroom w/walk-in shower, laundry room plus a custom craft area. Enjoy your own private sauna. Direct access to the backyard, hot tub with a covered gazebo, storage shed & space to relax. Just a short walk to the lake, beaches, elementary school & within minutes of wineries. Book your private showing of this truly remarkable home. https://snap.hd.pics/1506-Johnson-St (id:55581)
Home overview
- Cooling Heat pump
- Heat type Baseboard heaters, heat pump
- Sewer/ septic Municipal sewage system
- # total stories 2
- Roof Unknown
- # garage spaces 2
- # parking spaces 8
- Has garage (y/n) Yes
- # full baths 2
- # half baths 1
- # total bathrooms 3.0
- # of above grade bedrooms 5
- Community features Rentals allowed
- Subdivision Trout creek
- Zoning description Unknown
- Lot dimensions 0.25
- Lot size (acres) 0.25
- Building size 4816
- Listing # 10340418
- Property sub type Single family residence
- Status Active
- Great room 8.534m X 6.045m
Level: 2nd - Bathroom (# of pieces - 2) 2.743m X 0.914m
Level: 2nd - Laundry 2.286m X 3.048m
Level: Lower - Sauna 3.607m X 2.388m
Level: Lower - Laundry 3.302m X 4.216m
Level: Lower - Hobby room 4.14m X 2.032m
Level: Lower - Recreational room 6.071m X 9.042m
Level: Lower - Bedroom 4.47m X 4.343m
Level: Lower - Bedroom 3.378m X 3.429m
Level: Lower - Bedroom 3.632m X 7.163m
Level: Lower - Bathroom (# of pieces - 3) 2.134m X 2.642m
Level: Lower - Dining room 5.105m X 2.896m
Level: Main - Den 6.147m X 2.997m
Level: Main - Family room 6.172m X 3.607m
Level: Main - Dining room 2.032m X 4.572m
Level: Main - Bedroom 3.861m X 2.896m
Level: Main - Kitchen 6.223m X 4.572m
Level: Main - Bathroom (# of pieces - 4) 4.064m X 4.801m
Level: Main - Primary bedroom 3.861m X 3.556m
Level: Main - Pantry 2.565m X 5.563m
Level: Main
- Listing source url Https://www.realtor.ca/real-estate/28068273/1506-johnson-street-summerland-trout-creek
- Listing type identifier Idx

$-4,213
/ Month

