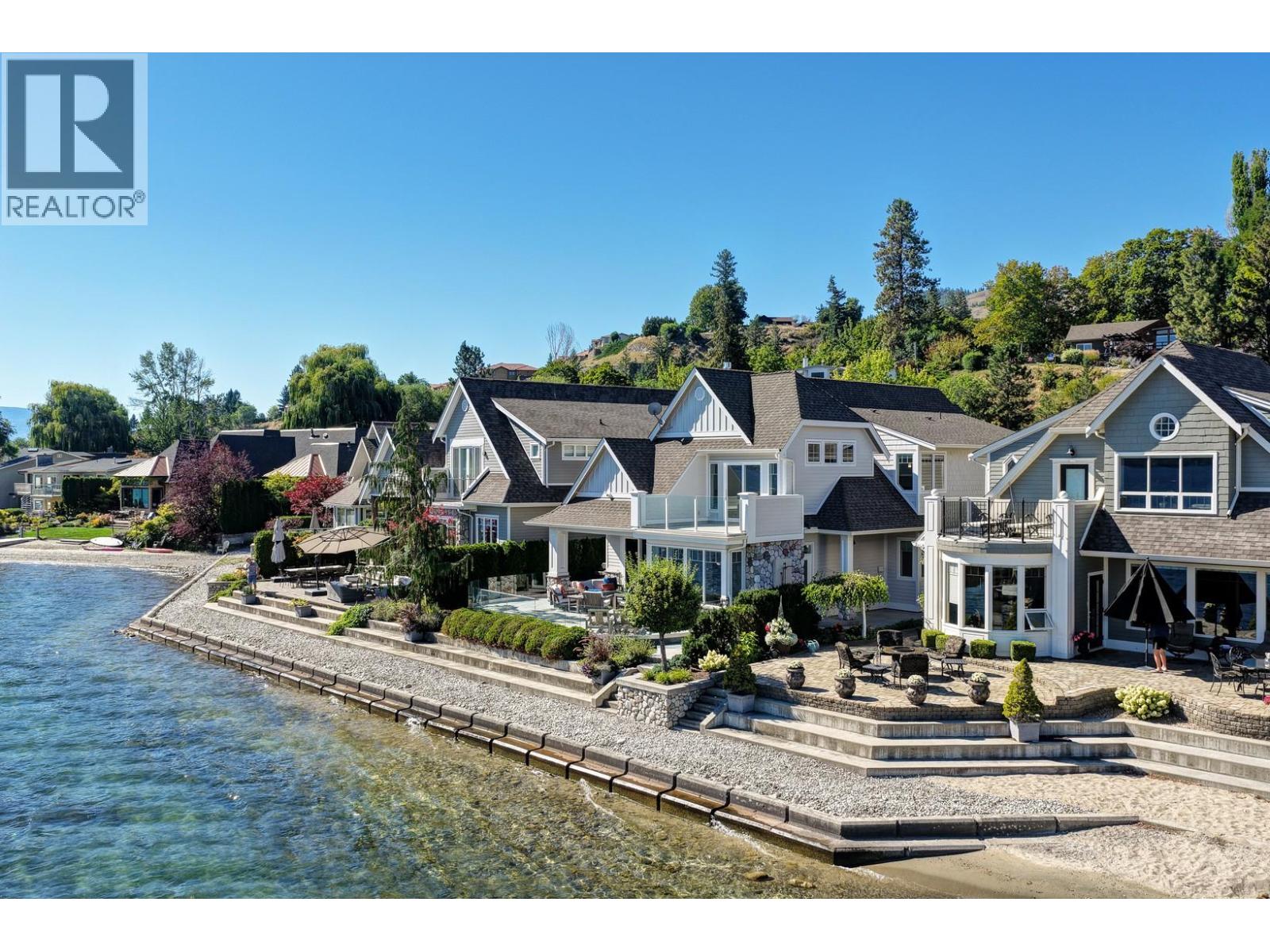- Houseful
- BC
- Summerland
- V0H
- 15419 Lakeshore Drive N Unit 10

15419 Lakeshore Drive N Unit 10
15419 Lakeshore Drive N Unit 10
Highlights
Description
- Home value ($/Sqft)$1,207/Sqft
- Time on Houseful73 days
- Property typeSingle family
- Median school Score
- Lot size4,356 Sqft
- Year built2006
- Garage spaces2
- Mortgage payment
Experience waterfront living in the exclusive Willow Shores community of Summerland. Fully renovated in 2025, this 4 bedroom, 3 bath residence is essentially a brand-new home, offering modern luxury & low-maintenance living with sweeping views of Okanagan Lake. The main level is perfect for entertaining with wide-plank white oak floors, custom millwork, and a feature wall with gas fireplace. The chef’s kitchen boasts quartzite counters w/ waterfall island, new top-of-the-line Sub-Zero/Wolf appliances, and a beverage station with wine fridge. The dining area is wrapped in lakeview windows, the living room flows to a partially covered patio w/ heaters, Sonos speakers, outdoor shower, and firepit. Upstairs, the primary suite features vaulted ceilings, fireplace, power blinds, and spa-inspired ensuite with heated floors, soaker tub, and digitally controlled shower. Two add'l bedrooms, a media/family room with surround sound, and new laundry complete the level. Every detail has been updated: flooring, bathrooms with Kohler fixtures, paint, doors, fireplaces, Sonos audio, security system, and new mechanicals including Lennox furnace, Tosot heat pump, and Rinnai hot water system. The EV-ready double garage has epoxy floors, new doors, and custom storage. Manicured grounds lead to a sandy beach, lounge areas, and a dock with your own boat slip w/ 10,000 lb lift. This like-new lakeshore home is an exceptional Okanagan property perfect for enjoying the waterfront lifestyle. (id:63267)
Home overview
- Cooling Central air conditioning, heat pump
- Heat type Forced air, heat pump, see remarks
- Sewer/ septic Municipal sewage system
- # total stories 2
- Roof Unknown
- # garage spaces 2
- # parking spaces 4
- Has garage (y/n) Yes
- # full baths 3
- # total bathrooms 3.0
- # of above grade bedrooms 4
- Flooring Carpeted, hardwood, tile
- Has fireplace (y/n) Yes
- Subdivision Lower town
- View Lake view, mountain view, valley view, view of water, view (panoramic)
- Zoning description Unknown
- Lot desc Landscaped, level
- Lot dimensions 0.1
- Lot size (acres) 0.1
- Building size 2729
- Listing # 10360061
- Property sub type Single family residence
- Status Active
- Family room 4.267m X 4.039m
Level: 2nd - Other 2.235m X 2.769m
Level: 2nd - Primary bedroom 5.918m X 4.877m
Level: 2nd - Ensuite bathroom (# of pieces - 5) 2.845m X 3.861m
Level: 2nd - Laundry 1.549m X 2.311m
Level: 2nd - Bedroom 4.42m X 4.648m
Level: 2nd - Bedroom 4.089m X 3.734m
Level: 2nd - Bathroom (# of pieces - 3) 2.946m X 1.499m
Level: 2nd - Kitchen 3.327m X 5.385m
Level: Main - Living room 5.512m X 5.461m
Level: Main - Other 5.944m X 6.553m
Level: Main - Dining room 3.785m X 2.718m
Level: Main - Bedroom 3.048m X 3.962m
Level: Main - Foyer 3.683m X 3.81m
Level: Main - Utility 2.413m X 2.286m
Level: Main - Bathroom (# of pieces - 3) 2.413m X 2.261m
Level: Main
- Listing source url Https://www.realtor.ca/real-estate/28758467/15419-lakeshore-drive-n-unit-10-summerland-lower-town
- Listing type identifier Idx

$-8,654
/ Month












